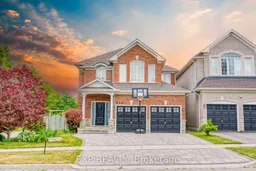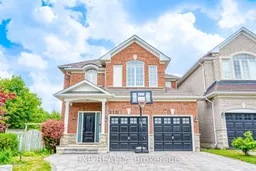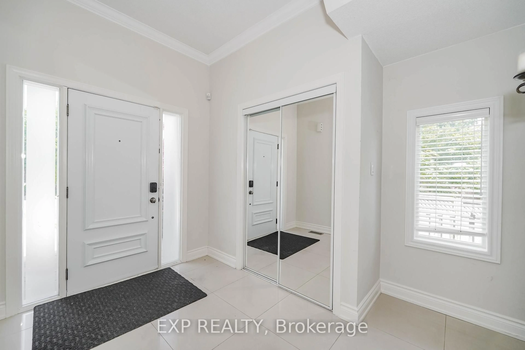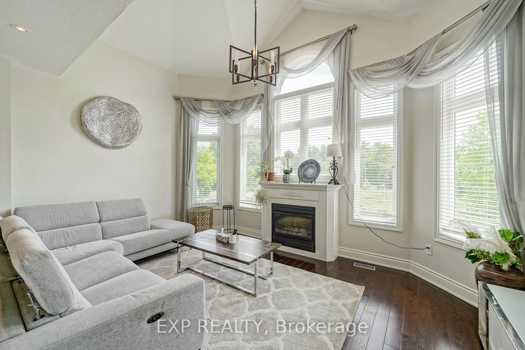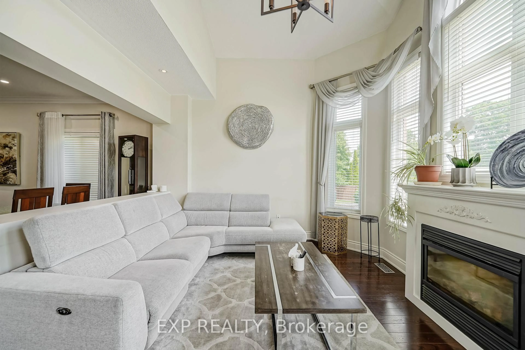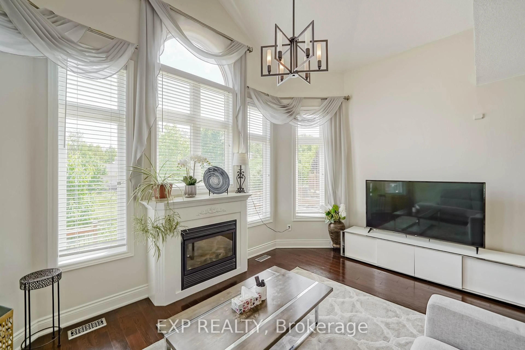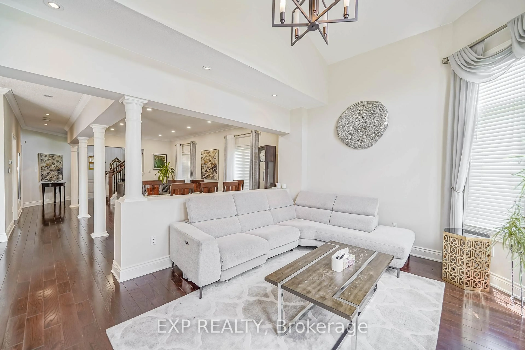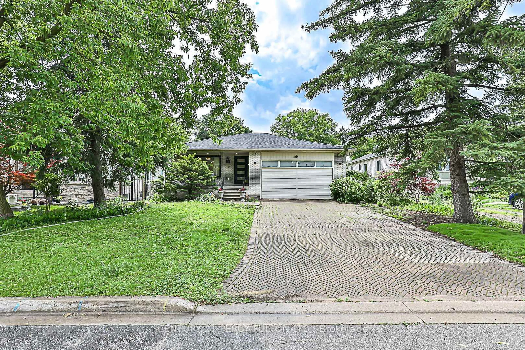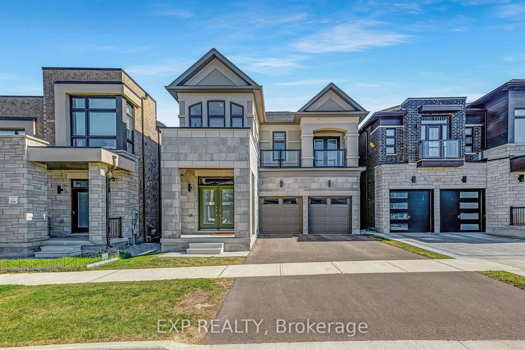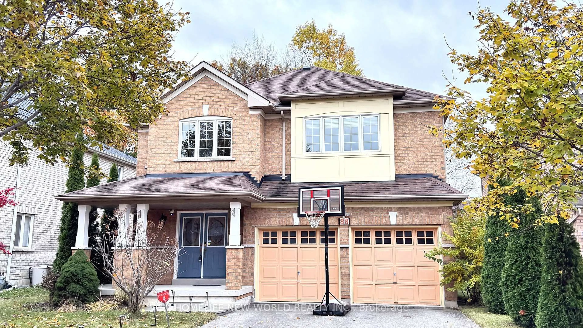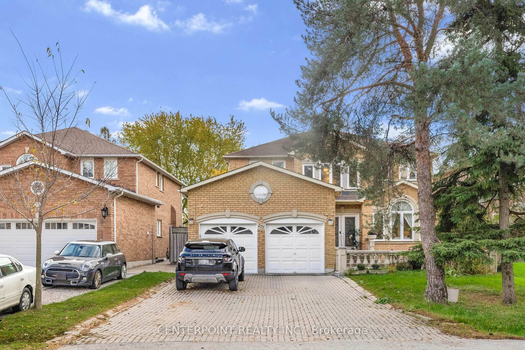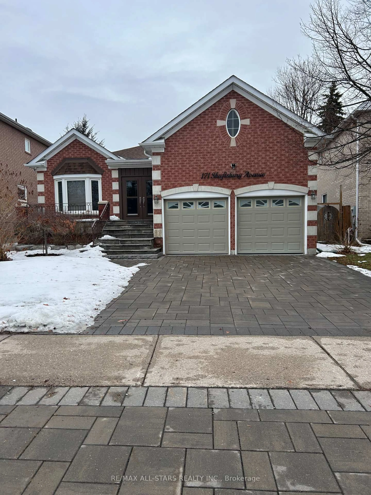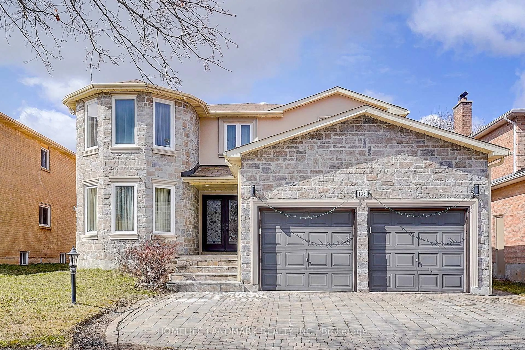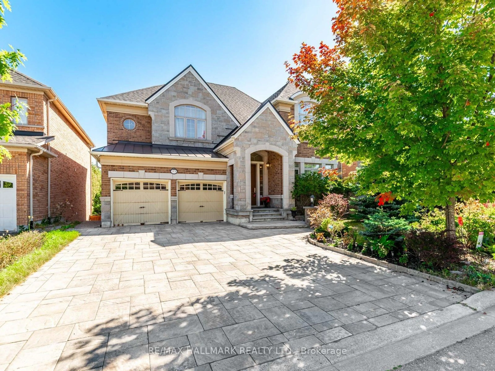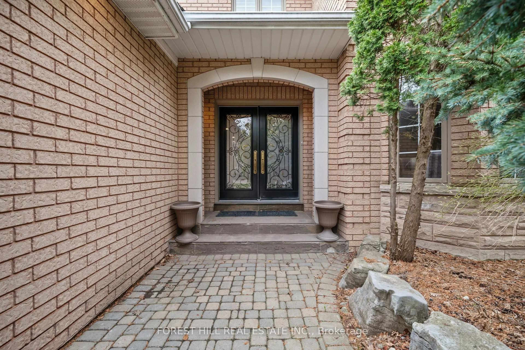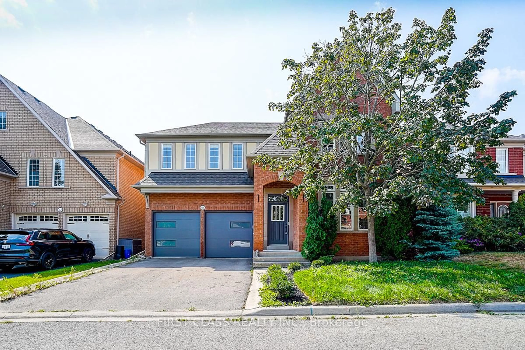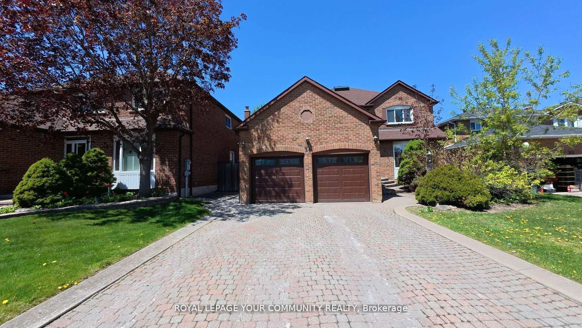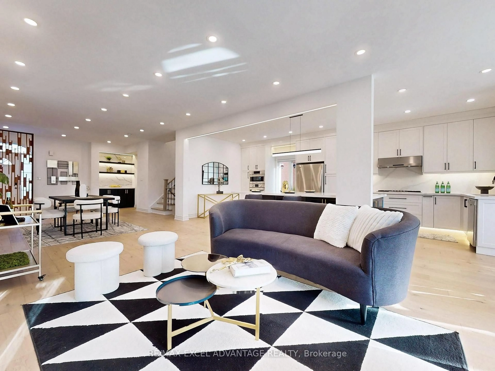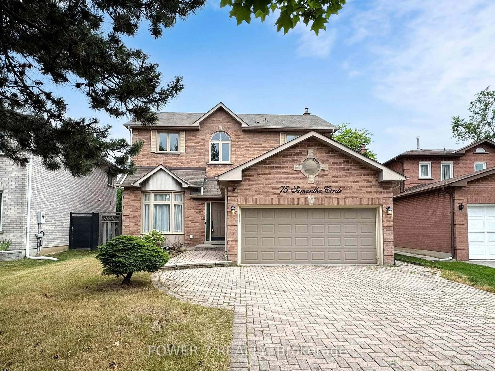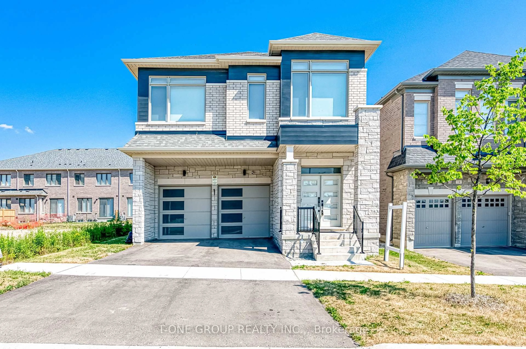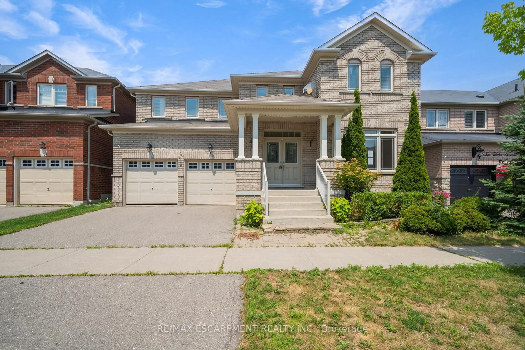116 Colesbrook Rd, Richmond Hill, Ontario L4S 2G3
Contact us about this property
Highlights
Estimated valueThis is the price Wahi expects this property to sell for.
The calculation is powered by our Instant Home Value Estimate, which uses current market and property price trends to estimate your home’s value with a 90% accuracy rate.Not available
Price/Sqft$549/sqft
Monthly cost
Open Calculator
Description
Step Into Elegance With This Beautifully Maintained 4+2 Bedroom, 4-Bath Detached Home Featuring A Finished Basement With Its Own Kitchen, Perfect For In-Laws Or Extended Family The Main Level Boasts A Grand Open-Concept Layout, 9Ft Ceiling, Highlighted By Rich Hardwood Floors, Soaring Ceilings, And A Sun-Drenched Living Room With A Cozy Fireplace And Panoramic Windows *The Modern Kitchen Offers Stainless Steel Appliances, Tall Cabinetry, And A Stylish Backsplash, Flowing Into A Breakfast Area With Walkout *Enjoy A Massive Backyard Deck-Ideal For Summer Gatherings Or Quiet Evenings Overlooking Greenspace* Formal Dining, Decorative Columns, And A Fully Finished Basement Suite Add Comfort And Function *Extended Deck (2025), Interlocking (2024), Attic Spray Foam (2025), Security Camera* Located Near Parks, Schools, And Everyday Essentials* This Home Blends Space, Style, And Convenience In A Prime Family-Friendly Neighborhood.
Upcoming Open Houses
Property Details
Interior
Features
Main Floor
Living
3.8 x 3.54Combined W/Dining / Pot Lights / hardwood floor
Dining
3.8 x 3.54Combined W/Living / Pot Lights / hardwood floor
Kitchen
4.12 x 3.1Quartz Counter / Stainless Steel Appl
Breakfast
3.57 x 3.54Open Concept / W/O To Deck
Exterior
Features
Parking
Garage spaces 2
Garage type Built-In
Other parking spaces 2
Total parking spaces 4
Property History
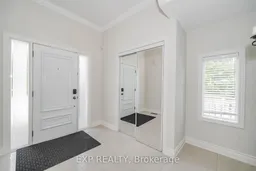 95
95