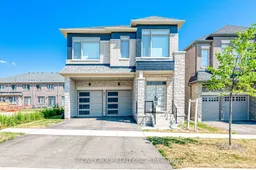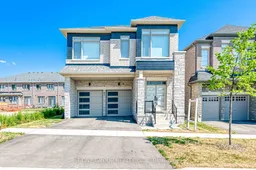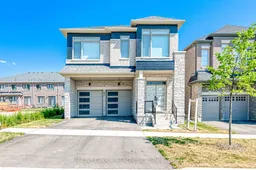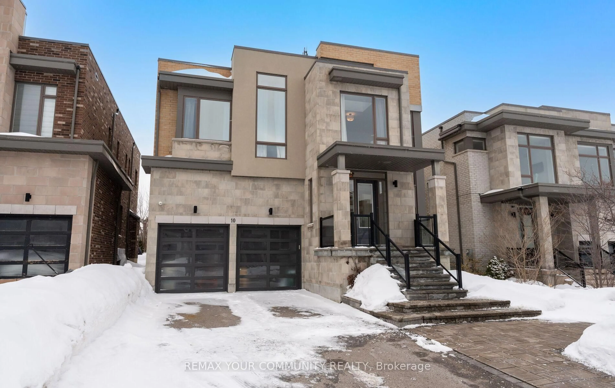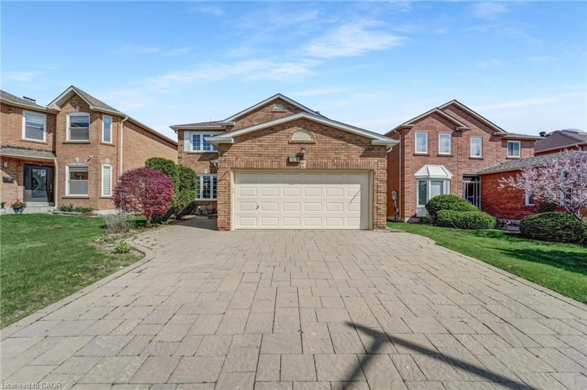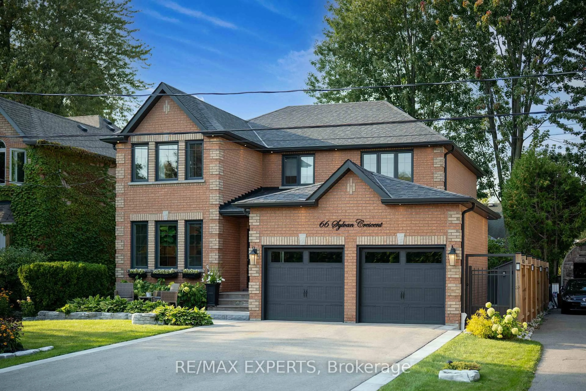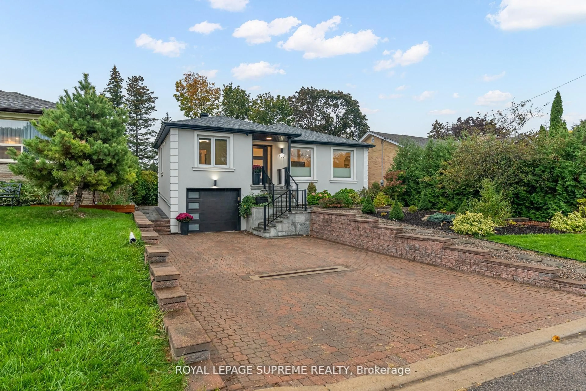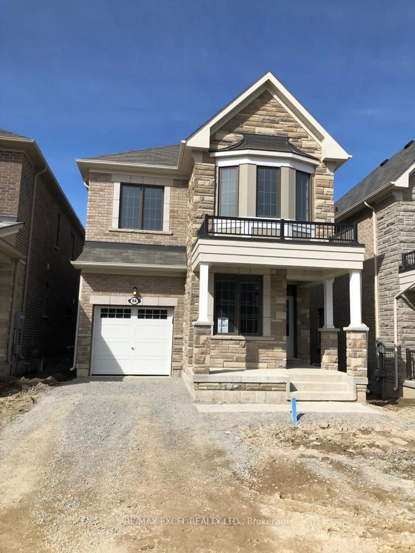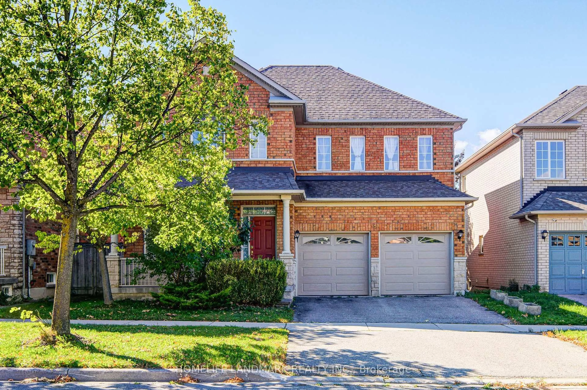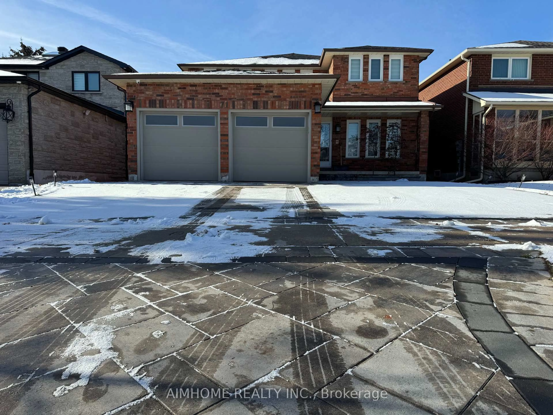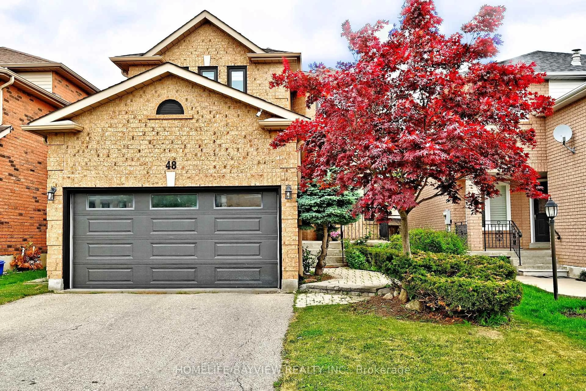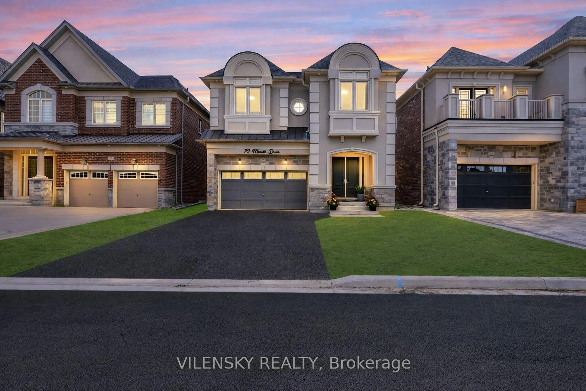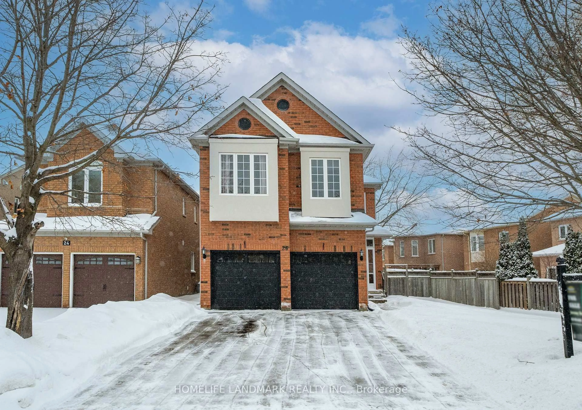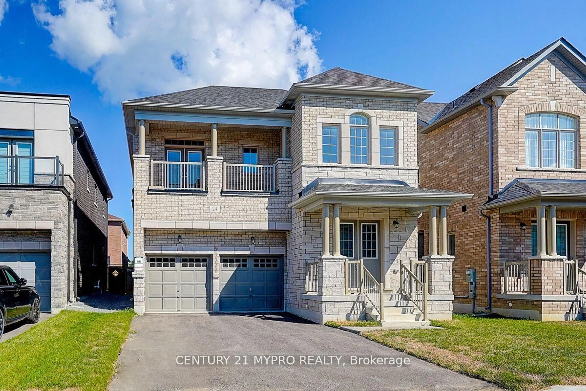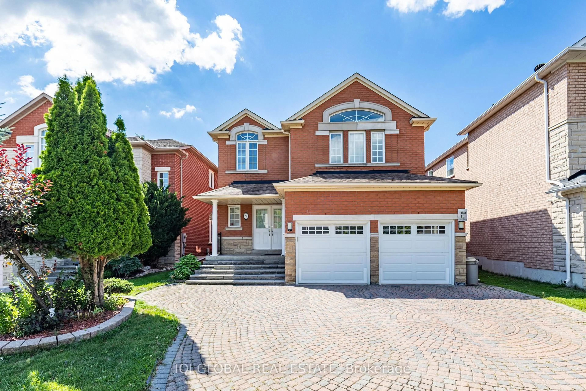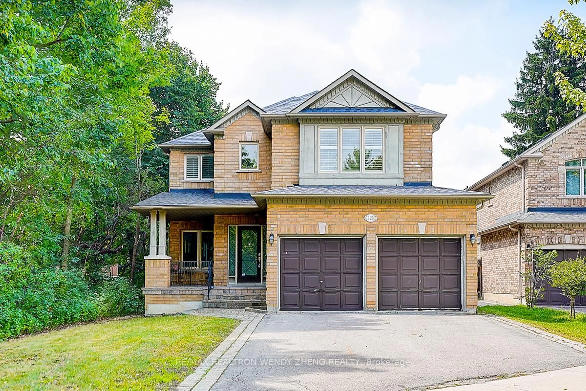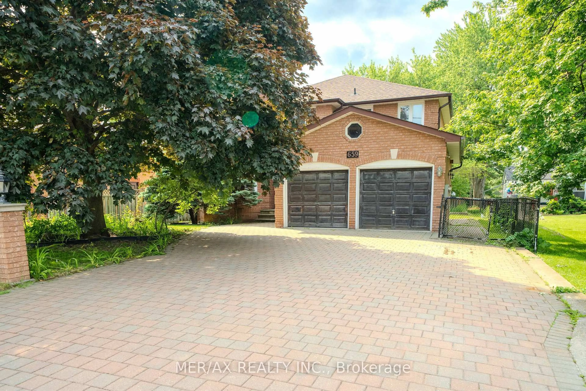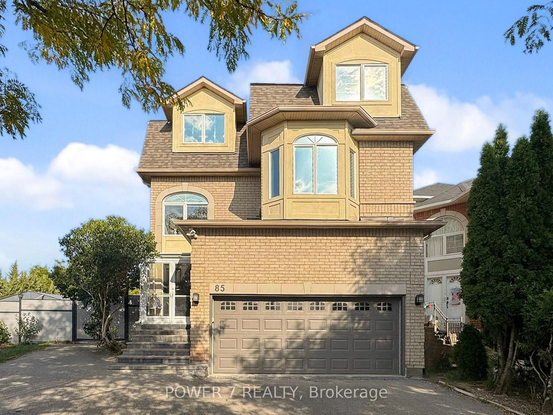Rare Opportunity in Prestigious Richmond Hill Luxury Detached Home on a 38 Lot! This exquisite 2-year-new detached home, built by Royal Pine Homes, offers 2,720 sq. ft. of sun-filled living space in one of Richmond Hills most coveted master-planned communities. Designed for modern family living, this home features 4+1 spacious bedrooms, each with its own ensuite bathroom, ensuring comfort and privacy for all. Luxury upgrades abound, including solid oak staircase with wrought iron pickets, premium hardwood flooring, elegant wainscoting and crown moulding, pot lights, a cozy fireplace, and a gourmet kitchen equipped with a Fotile gas stove, hood fan, water floor island, backsplash, and Bosch appliances. Additional highlights include custom-built cabinetry, a frameless glass shower, and electric window blinds in the family room and primary suite. The sunny, spacious backyard is perfect for outdoor enjoyment, while the prime location offers unbeatable convenience just steps to the GO Train, Hwy 404, Costco, T&T Supermarket, top-rated schools, parks, golf courses, and more. Dont miss this meticulously crafted home in a prestigious neighborhoodyour dream home awaits!
Inclusions: All Elfs, Fridge, Stove, Hood Fan, B/I Dishwasher, AC, Washer, Dryer, Furnace, Water Filter
