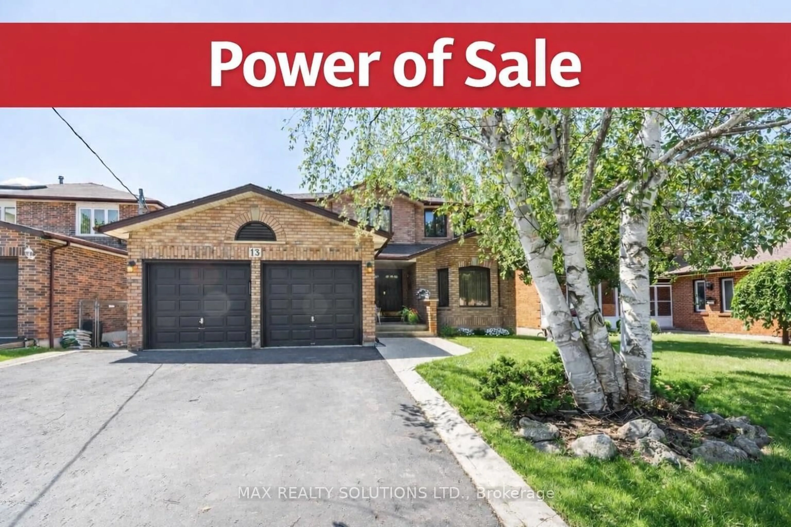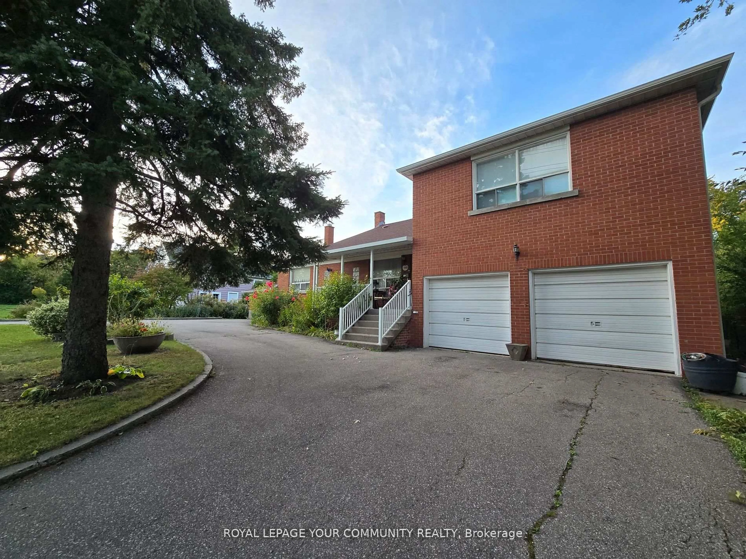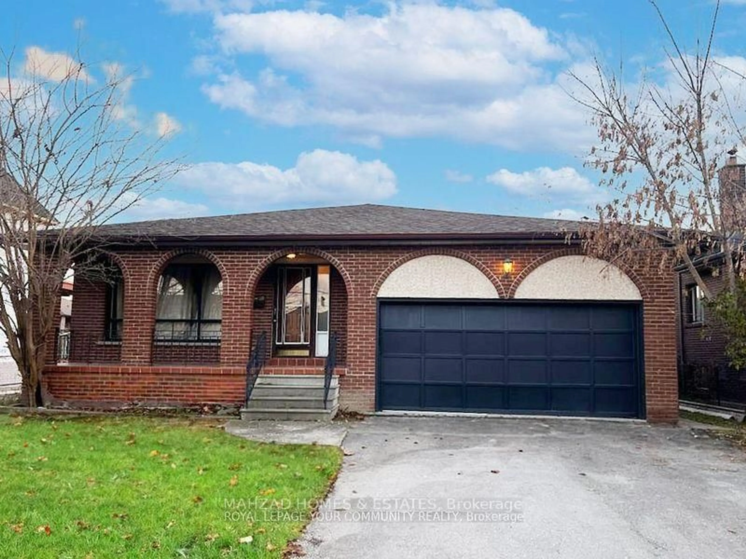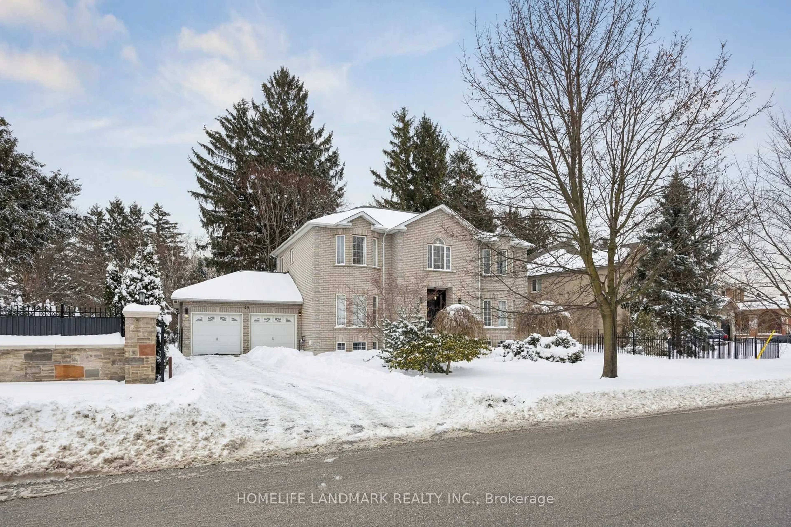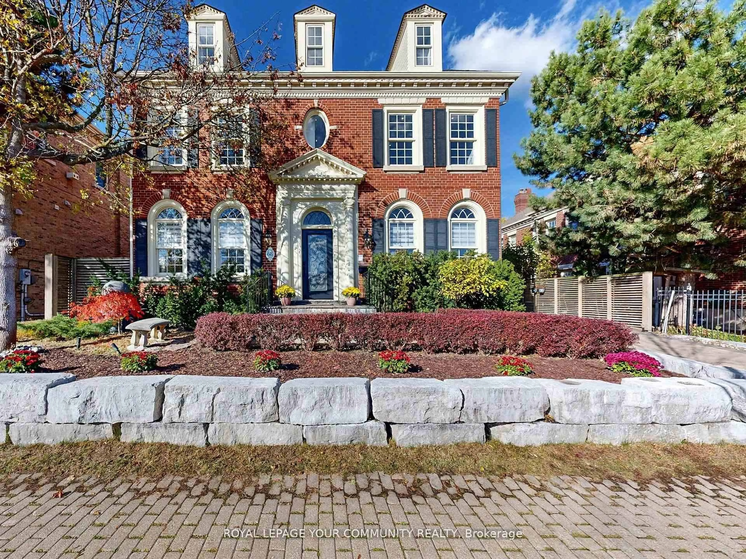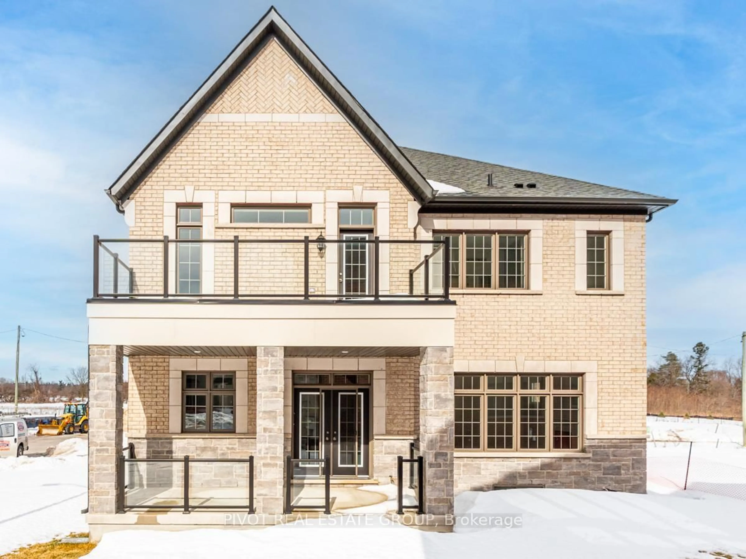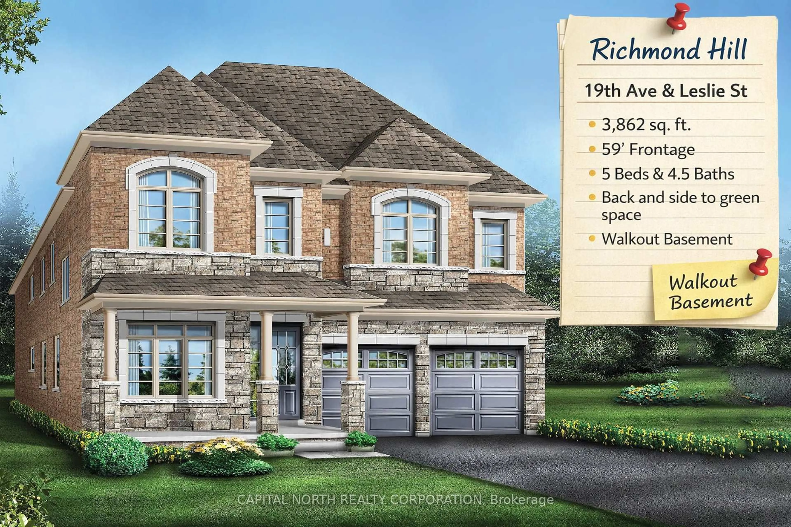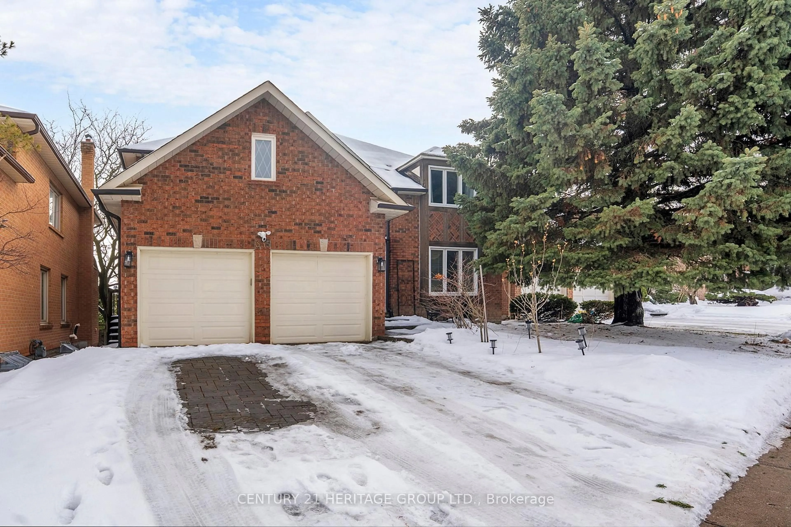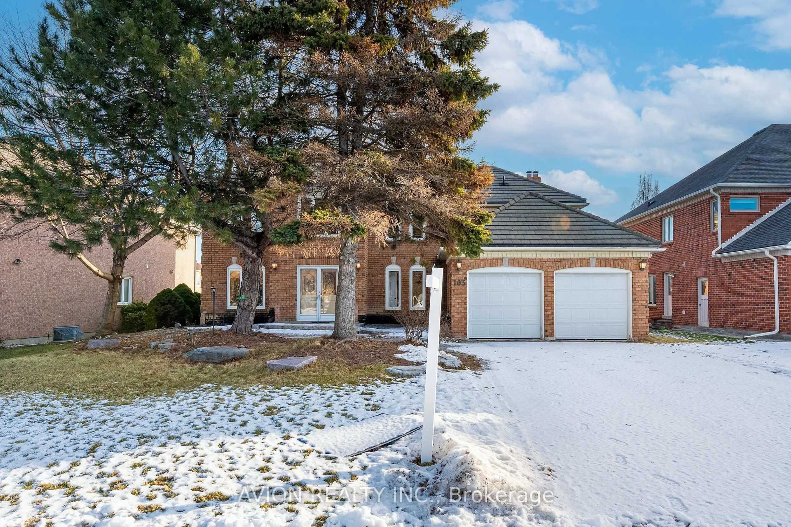Spacious Custom-Built Home in Sought-After Langstaff Community! Welcome to this stunning custom-built home offering approximately 3,380 sq ft of well-designed living space on a premium lot in one of Richmond Hills most desirable neighbourhoods! This exceptionally large home boasts oversized bedrooms and a beautiful main-floor office/library with built-in bookcases perfect for families and professionals seeking room to grow or work from home in comfort. Step inside to find quality finishes throughout, including solid oak and granite flooring, elegant wainscoting, an impressive oak circular staircase, and pot lights throughout. The spacious kitchen features granite counters, ample cabinetry, and space for entertainment. Over $120,000 has been spent on recent upgrades, ensuring this home is move-in ready and built to impress. Enjoy cozy nights by one of the three fireplaces, and unwind in the luxurious primary ensuite, complete with skylights that bring in beautiful natural light. The finished basement offers incredible opportunity for rental income or multi-generational living. Located just minutes from top-rated schools, shopping, parks, and major highways, this home truly combines size, style, and investment potential in one unbeatable package. Don't miss out - this is a rare opportunity in Langstaff!
Inclusions: 2 Stoves,2 Fridges, 2 Washer & Dryer, 2 B/In Dish Washer, Cac, Cvac, Gdo, Existing Shutters & Drapes, Existing Electrical Light Fixtures, 2 Hood Range. New Windows 2022, New Roof 2022, Tankless Water Heater.
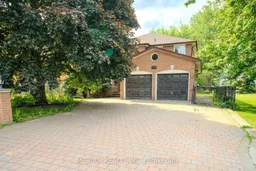 35
35

