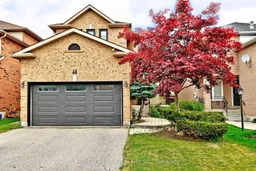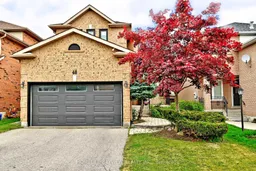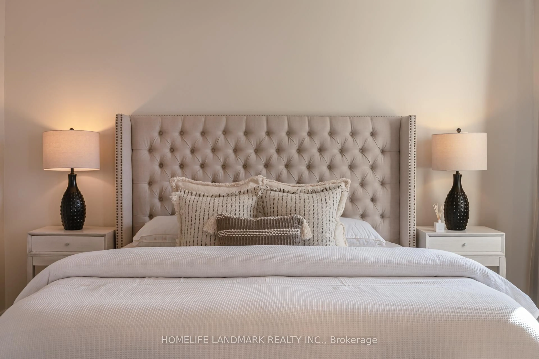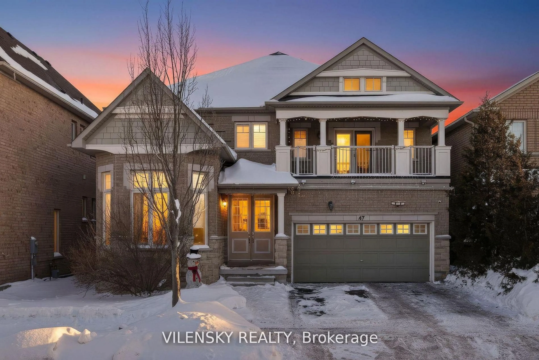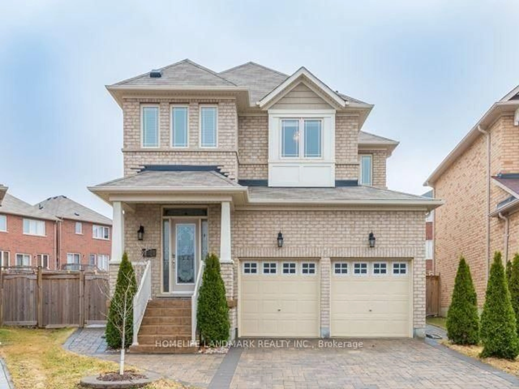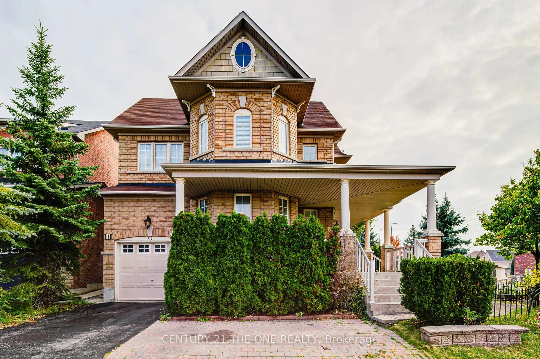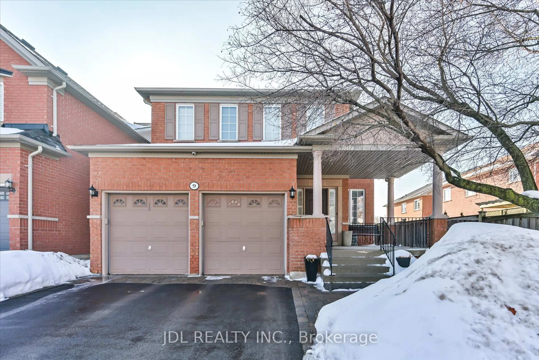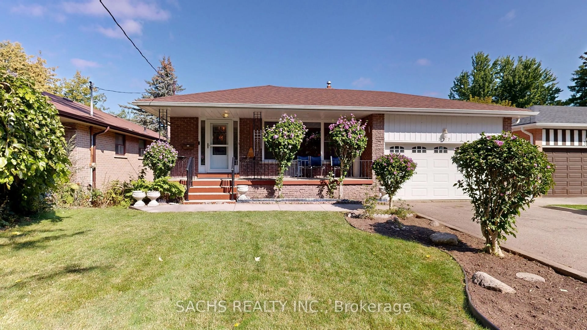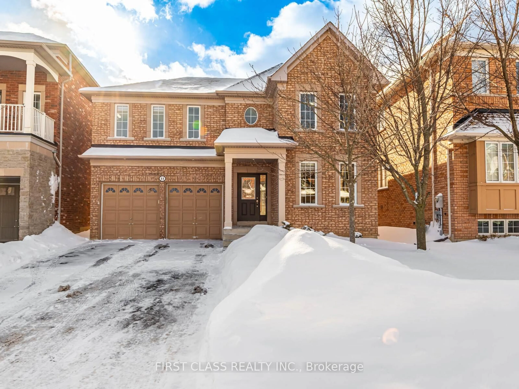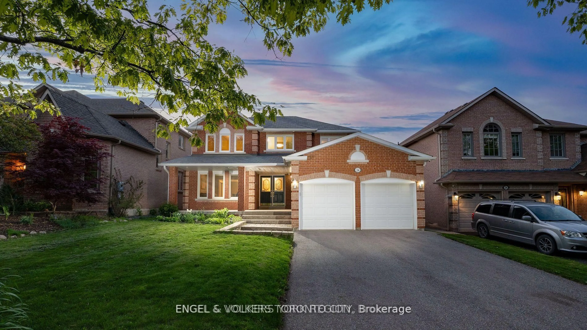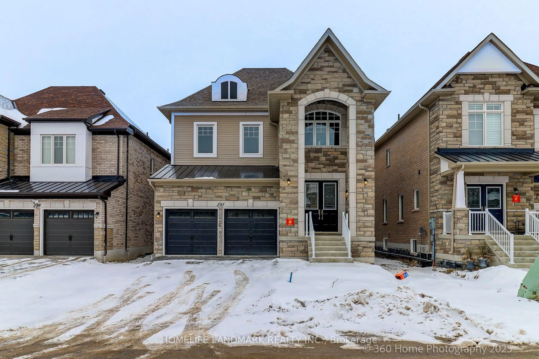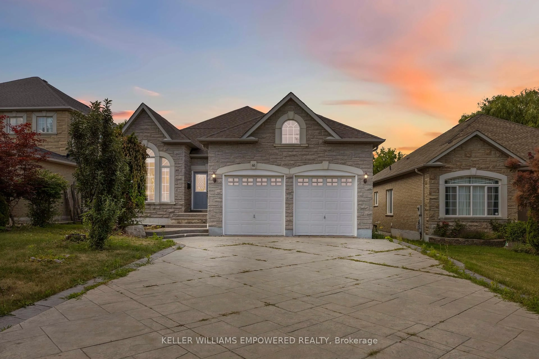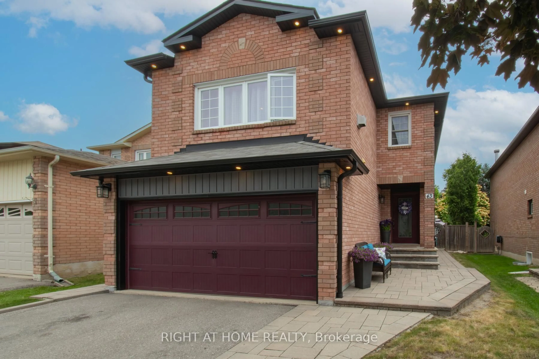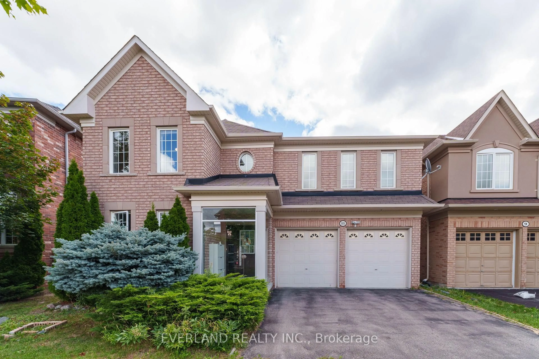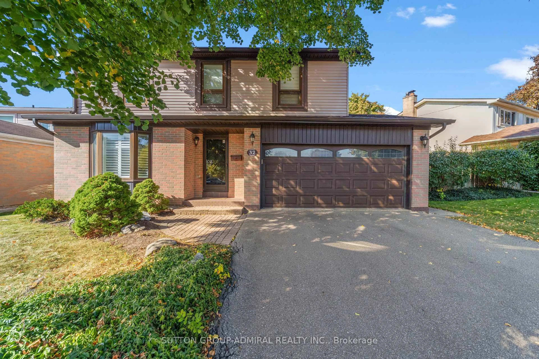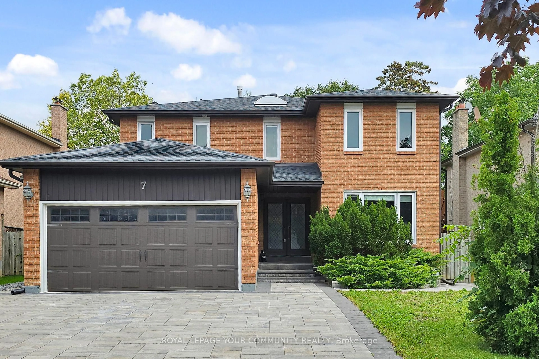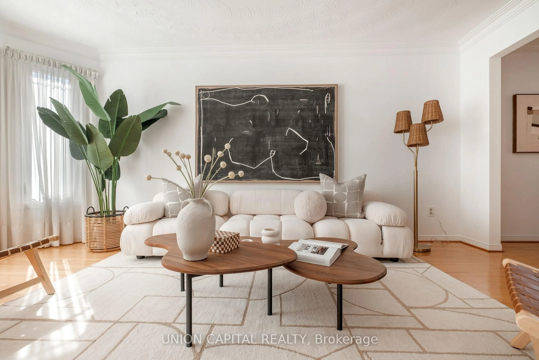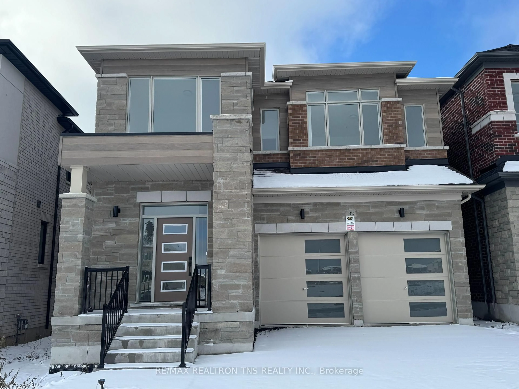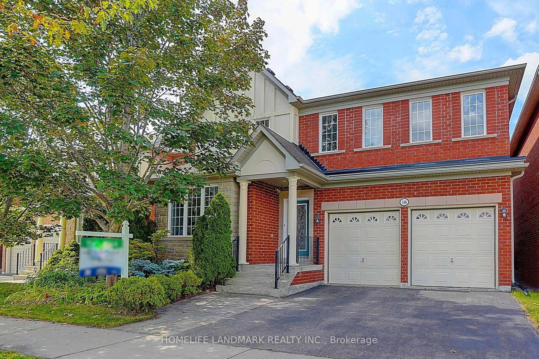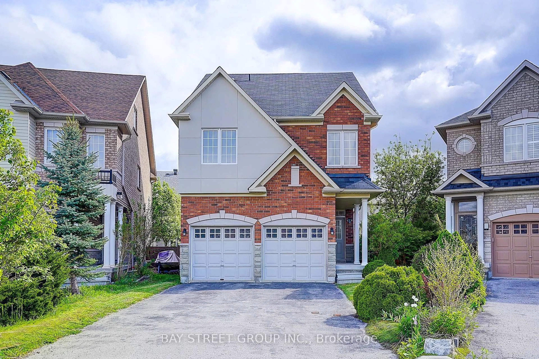Welcome to a stunning, executive home nestled in the highly desirable WestBrook community of Richmond Hill. This luxurious residence boasts 4+1 bedrooms, 4 bathrooms, and over 3,300 square feet of living space, offering both comfort and elegance in one of the most sought-after neighborhoods in the GTA.Enjoy an expansive chefs kitchen featuring top-of-the-line high end appliances, natural stone countertops and backsplash ,a large island, and custom cabinetry. Ideal for both casual dining and formal entertaining. The spacious open-concept floor plan seamlessly connects the kitchen, dining, and family rooms. High ceilings and large windows fill the home with natural light, creating a bright and airy atmosphere. The primary bedroom offers a peaceful retreat with a walk-in closet and a spa-like 4-piece ensuite bath, complete with a soaking tub , glass-enclosed shower, vanity, 2 Laundry. The fully finished basement with Seperate entrance provides additional living space, including a large recreation room, a 5th bedroom, and a full bathroom perfect for guests or multi-generational living. Step outside into your own private oasis, featuring a beautifully landscaped backyard with a large patio and unblocked view, perfect for entertaining or relaxing. The spacious yard offers plenty of room for family activities and outdoor enjoyment. This home has been thoughtfully updated with high end finishes, including hardwood flooring, crown moulding, and custom window treatments and custom cabinets throughout. Over $300,000 has been invested in extensive renovations throughout the home, showcasing exceptional craftsmanship and premium materials in every detail. Located in the prestigious WestBrook community of Richmond Hill, this home is within walking distance to prestigious Richmond Hill High School and St Teresa High School, parks, shopping, dining and public transit. With easy access to major highways (407, 404), you are just a short drive to downtown Toronto.
