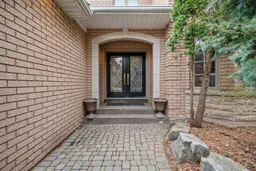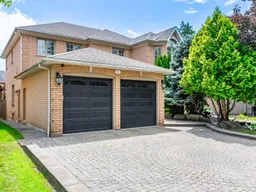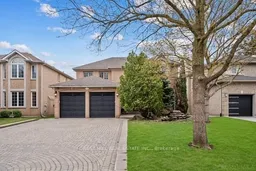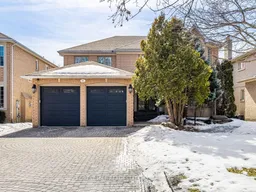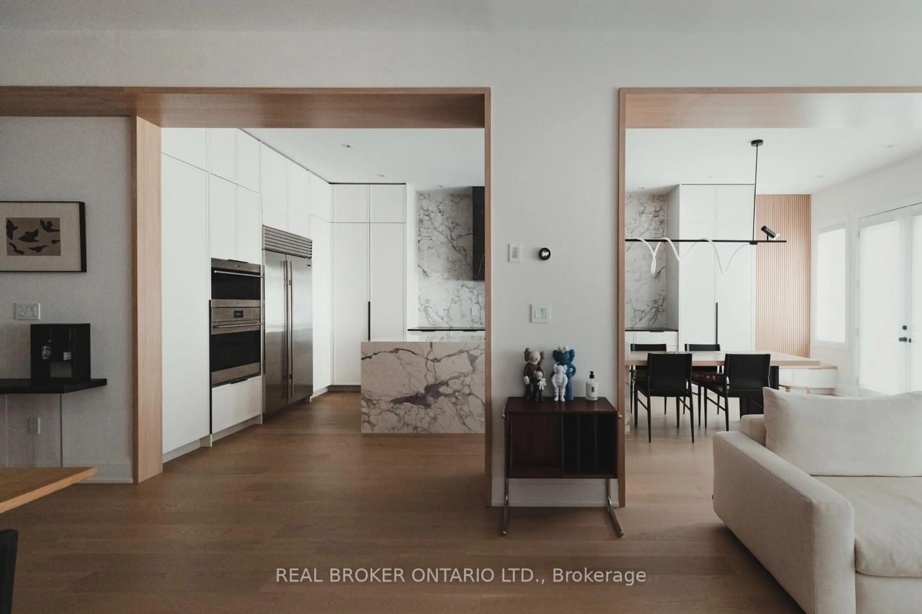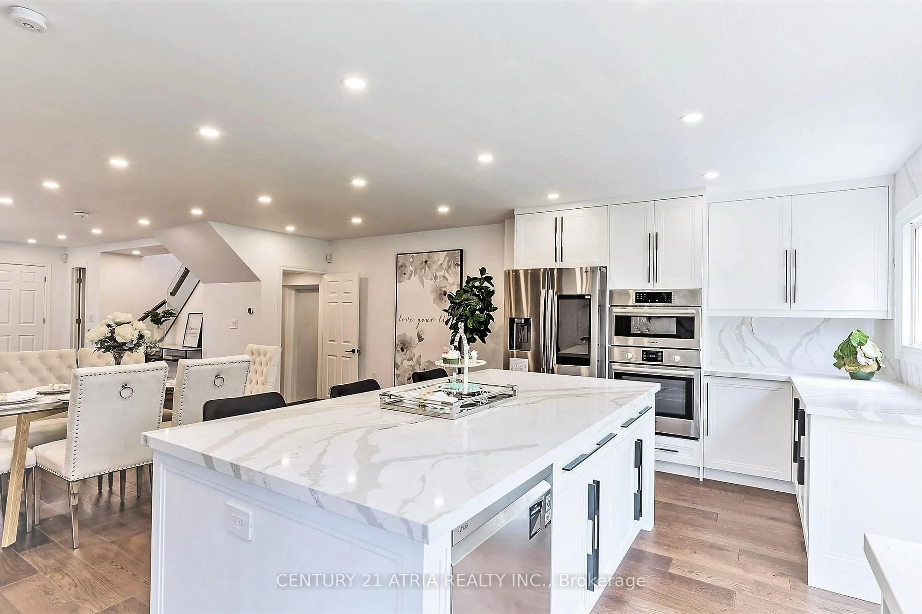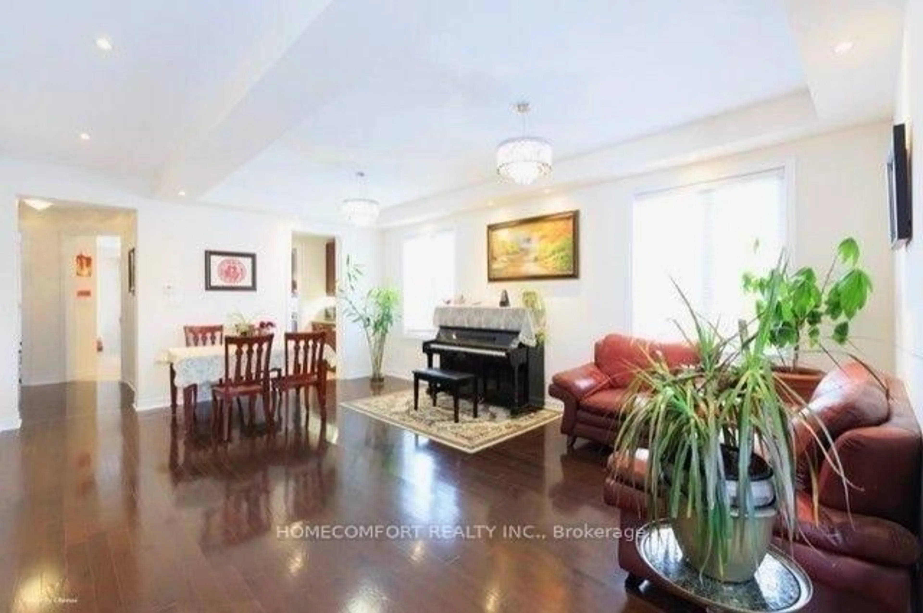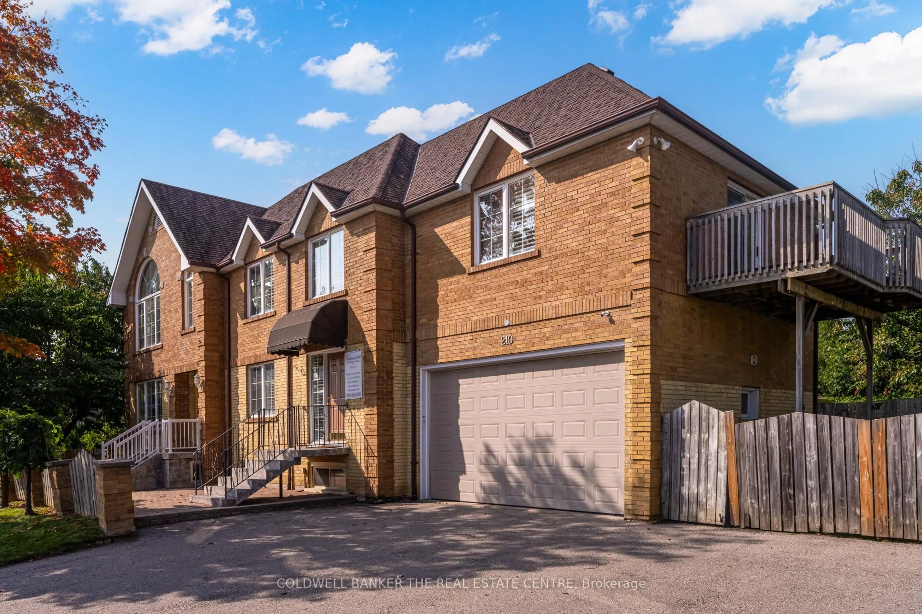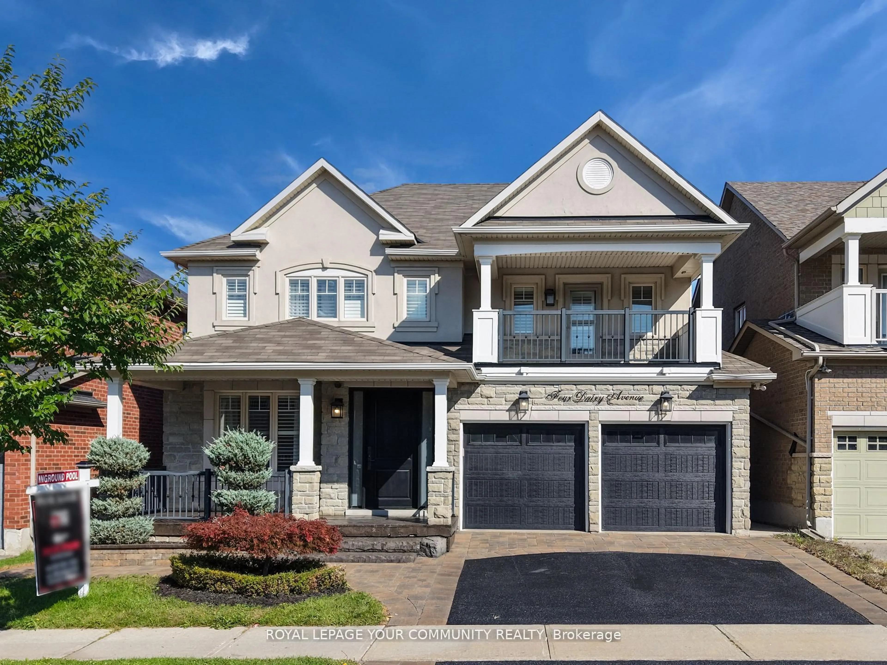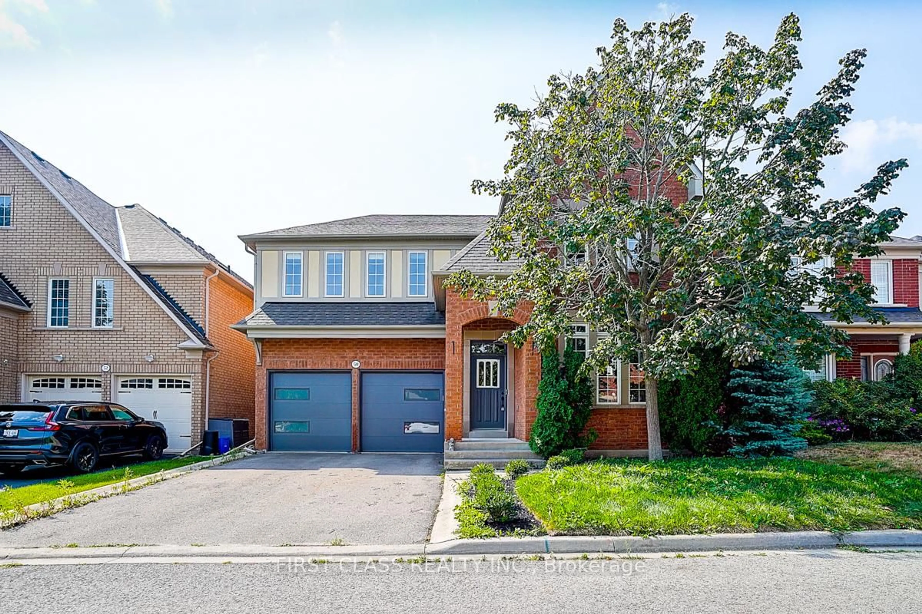**Absolutely---"LUXURIOUS"---"Pride of Ownership"---Top To Bottom/Fully Upgraded(Spent $$$$)---"GORGEOUS"----METICULOUSLY-MAINTAINED, Family Home in desirable Mill Pond neighbourhood****This elegant family home features a timeless design with a circular stairwell floor plan--HI CEILING(MAIN FLR---9FT), providing massive-spacious space for your family & guest---Discovering a grand-foyer with a double main door and Open concept/ample living/dining rms**Step into a custom/modern kitchen, equipped with high-end stainless steel appliance and rich stone countertop, balancing with modern glass backsplsh & large breakfast area combined, seamlessly leads to a fantastic outdoor lifestyle(OUTDOOR HOT TUB--OVERSIZED DECK/PATIO---Fresh Retreat). Naturally bright family room boasts a fireplace, charming built-in unit, adding an elegant touch to your living space and soul of this home. The main floor office provides an extra space for your family-kids study area. The thoughtfully-laid second floor features a practical layout with a spacious hallway, a private primary bedroom with a double door entry and 6pcs ensuite and his/her closets & all generous bedrooms**The Spacious open concept recreation room provides an expansive space with a fireplace & wet bar, adding to the home functionality or Potential rental income source(A separate entry thru a garage---UNIQUE) & The basement has a home gym for a private fitness, nanny bedroom, sauna & small kitchenette area**The outdoor deck extends family living space and creating a setting for evening gathering or quiet moments of family and hot tub with a gazebo for a private retreat/refreshment***Convenient access to all amenities and exclusively-situated/very quiet residential area in Mill Pond**Must Be Seen**TOO MANY TO MENTION----9FT CEILING(MAIN),OUTDR HOTTUB--OWNED H.W.T--NEWER KITCHEN WITH S-S APPLIANCE & MARBLE COUNTERTOP--NEWER FLOOR(FOYER,KIT,BREAKFAST),UNIQUE BAR,EXCLUSIVE DRY SAUNA,GYM AREA,WIFI-ENABLED THERMOSTAT,ELEC CAR CHARGER
Inclusions: Newer S/S Fridge,Newer S/S Stove,Newer Duet S/S B/I Dishwasher,Newer Front-Load Washer/Dryer,Central Vaccum/Equip,Newer Modern Kitchen Cabinet-Marble Countertop, Newer Floor,Fireplace,Wet bar,Sauna,Gym(Bsmt),Outdoor-Jacuzzi/Hot Tub(For Apx 12 People) with Gazebo,All Built-In Shelves,Wainscotings,Multi-French Drs,Separate Entry Thru The Garage To Basement,California Shutters,Hardwood Flr,Main Floor Laundry Rm,Main Floor Office,Direct Access Garage To Mud/Laundry Rm(Side Entrance),Freshly Painted(2025),New Laminate Flr(Rec Rm-2024),Roof Maintained(2024),Newer Garage Dr,Owned H.T.W(2022),Pool Table(Rec Rm),Wifi-enabled thermostat,ELECTRIC CAR CHARGER In garage,Gym Equipment
