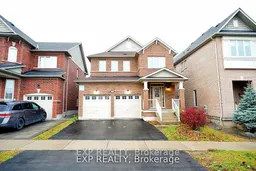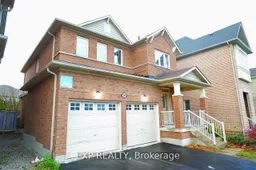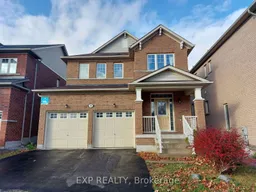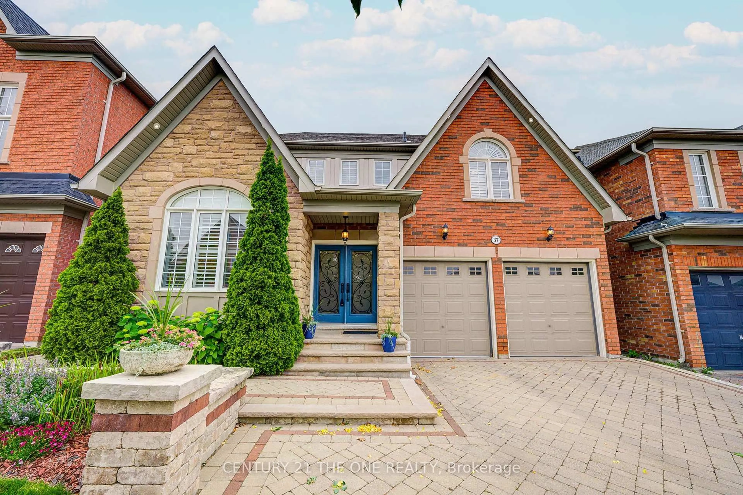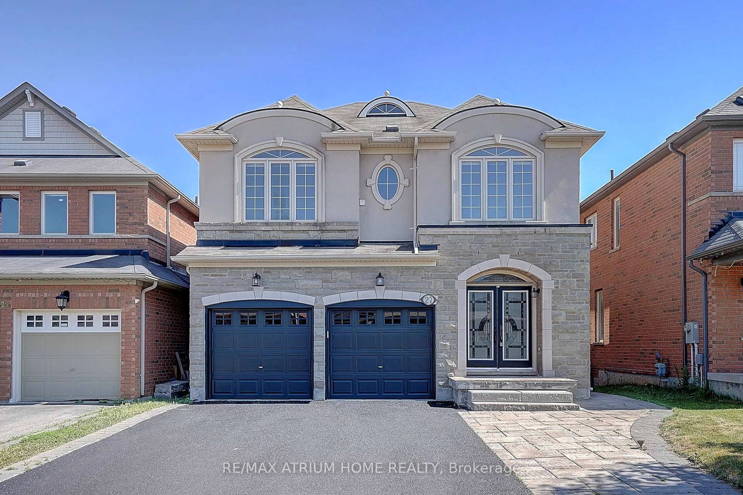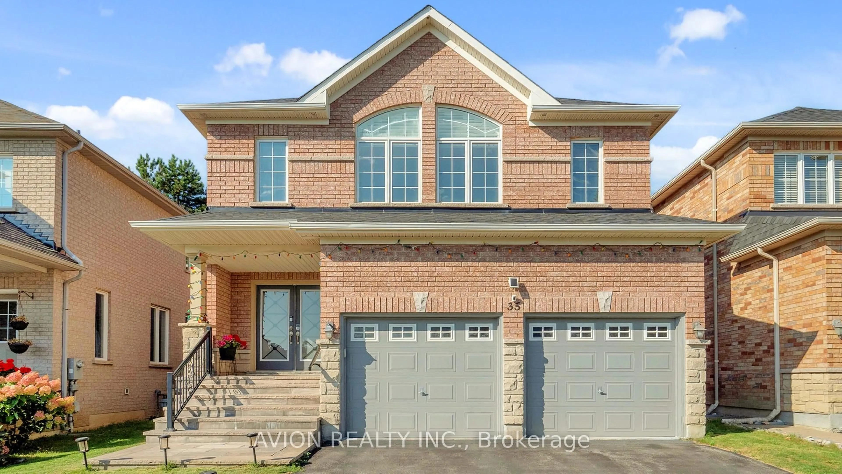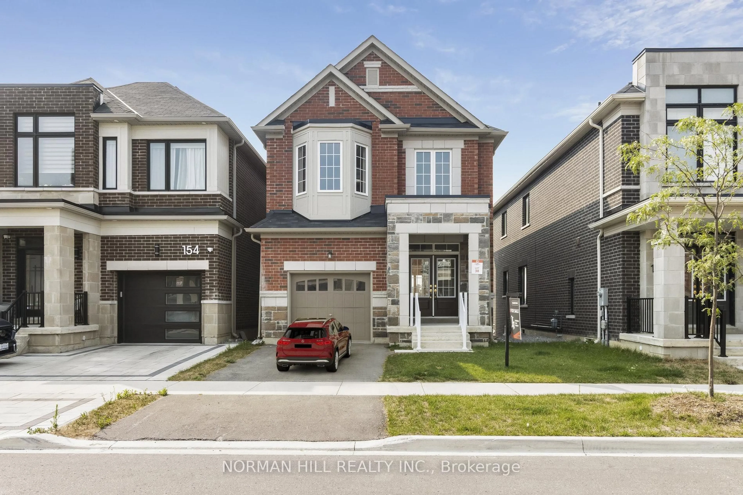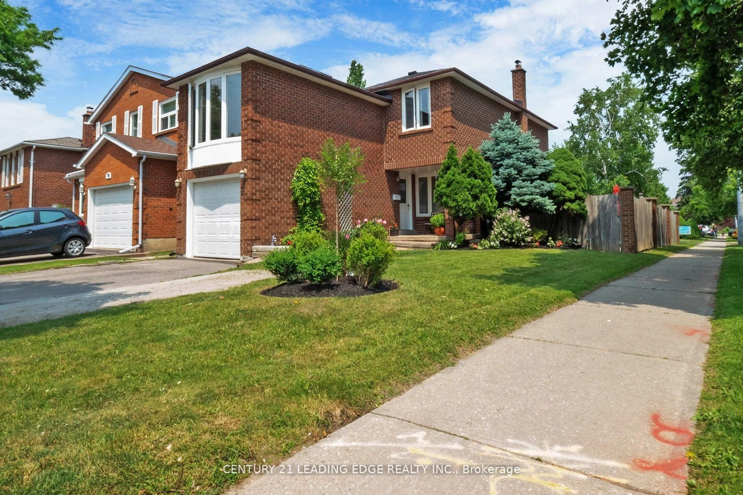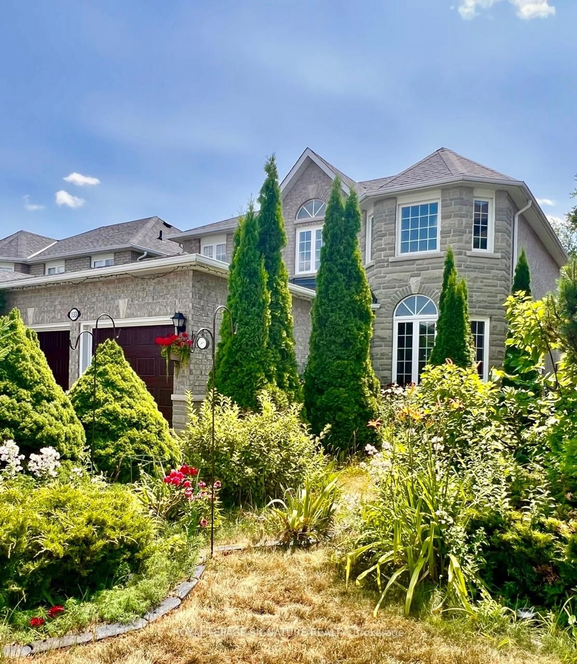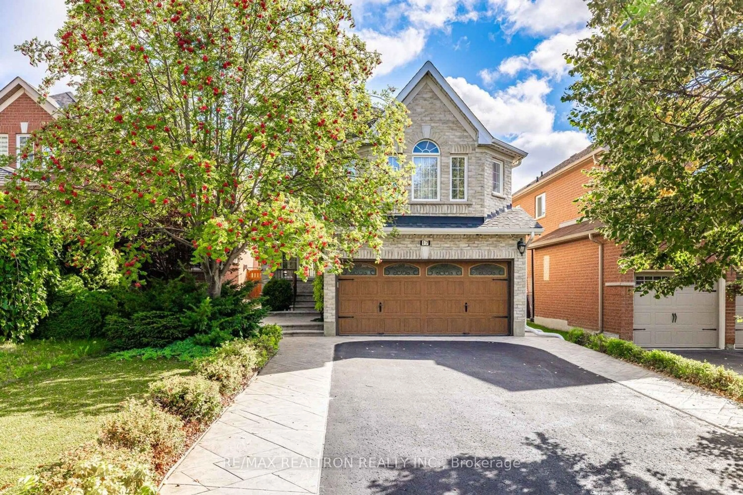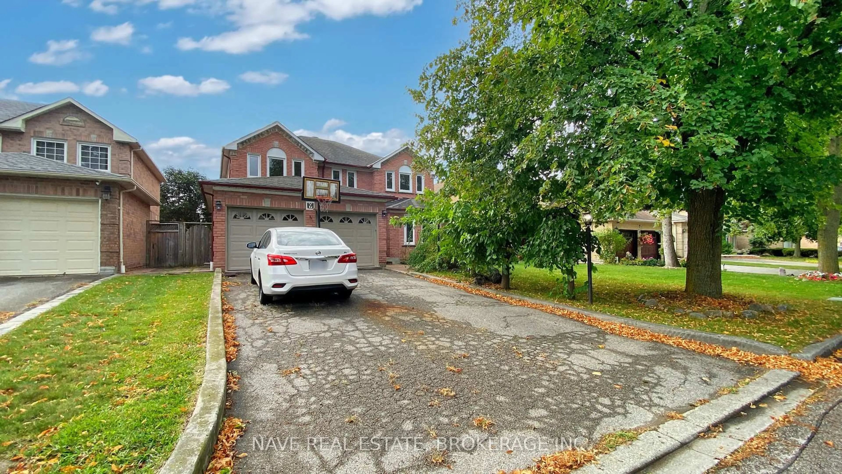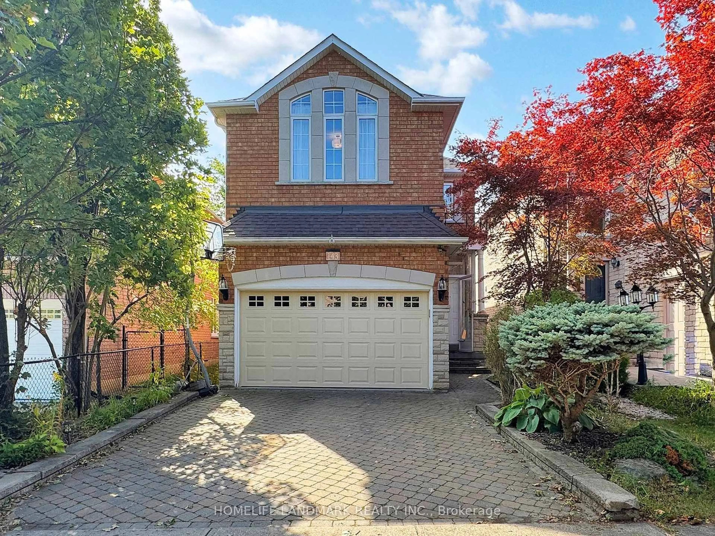Beautifully updated 2-storey detached home in the heart of Richmond Hill. Boasting 4 spacious bedrooms and 3 modern bathrooms, this residence is designed for comfortable family living. The main floor impresses with soaring 9-foot ceilings, rich hardwood flooring, and elegant pot lights throughout. A stunning limestone gas fireplace anchors the living area, while a grand oak staircase adds a sophisticated touch. The renovated kitchen is a chefs dream, featuring granite countertops, an upgraded range hood, stylish backsplash, new appliances, and sleek stainless steel finishes. Newly painted throughout, this move-in-ready home also offers direct access to the garage for added convenience. Upstairs, you'll find generously sized bedroomsand spa-inspired bathrooms, all updated for todays modern lifestyle. Enjoy a premium lot surrounded by lush parks, serene ponds, conservation trails, and top-rated schools. This is an ideal home for families seeking space, style, and access to every amenity.
Inclusions: New Stainless Steel Fridge and Dishwasher, Stove, Hood. Washer, Dryer, Upgraded Electrical Light Fixtures And Chandeliers On Main And 2nd Flrs. Existing Window Coverings, 2 GDO, New Laminate on Second Floor
