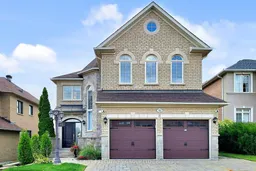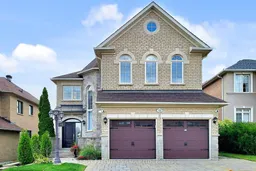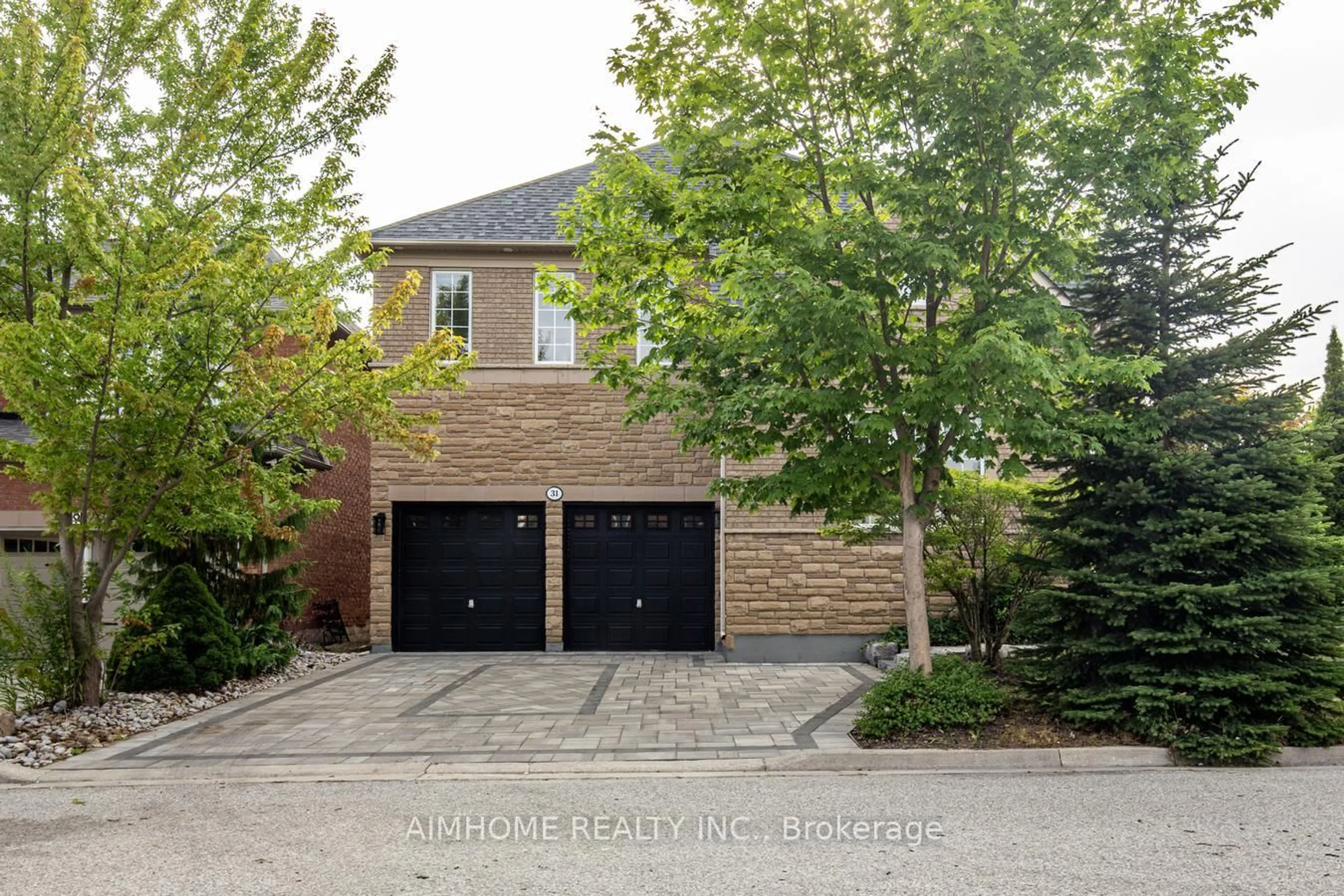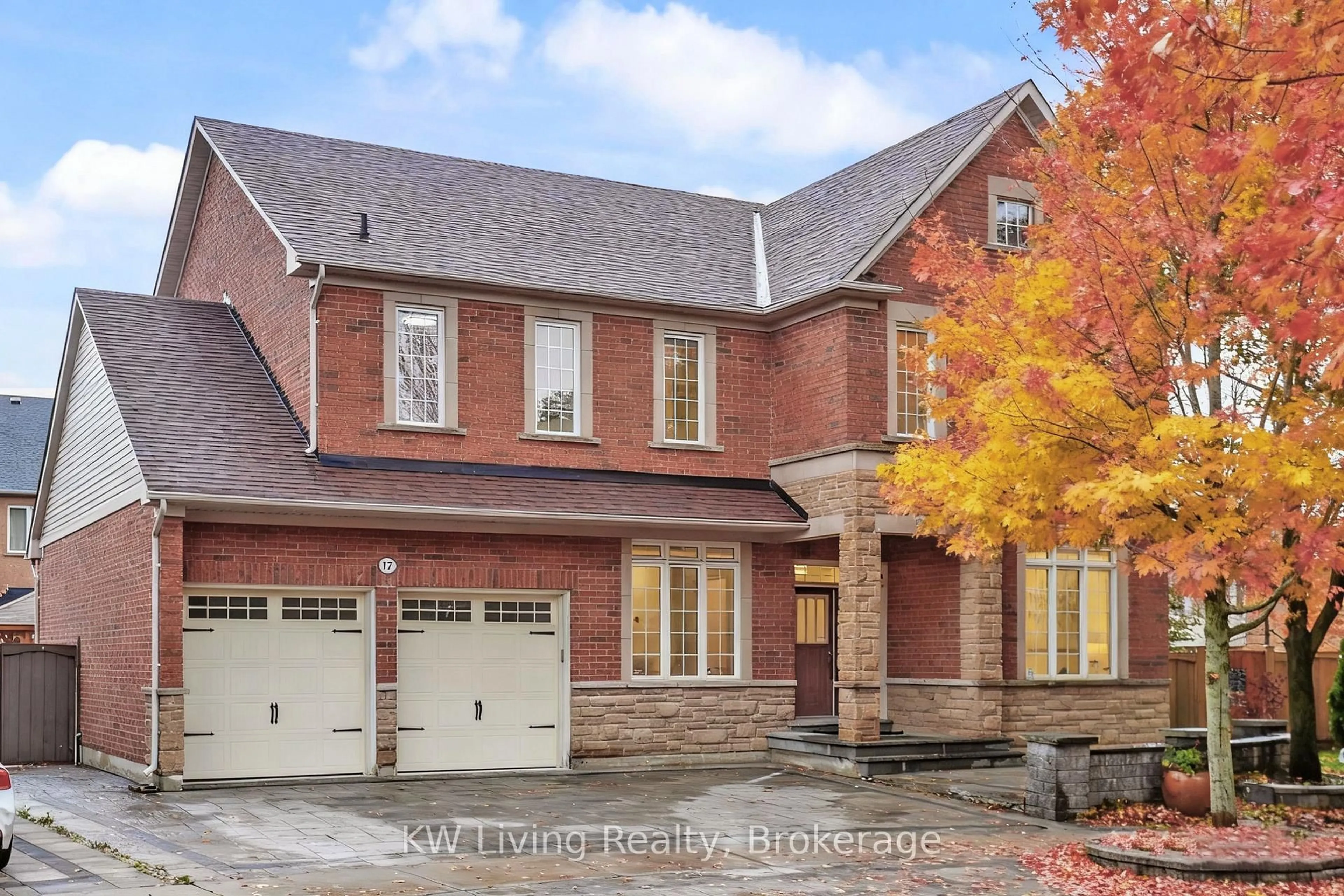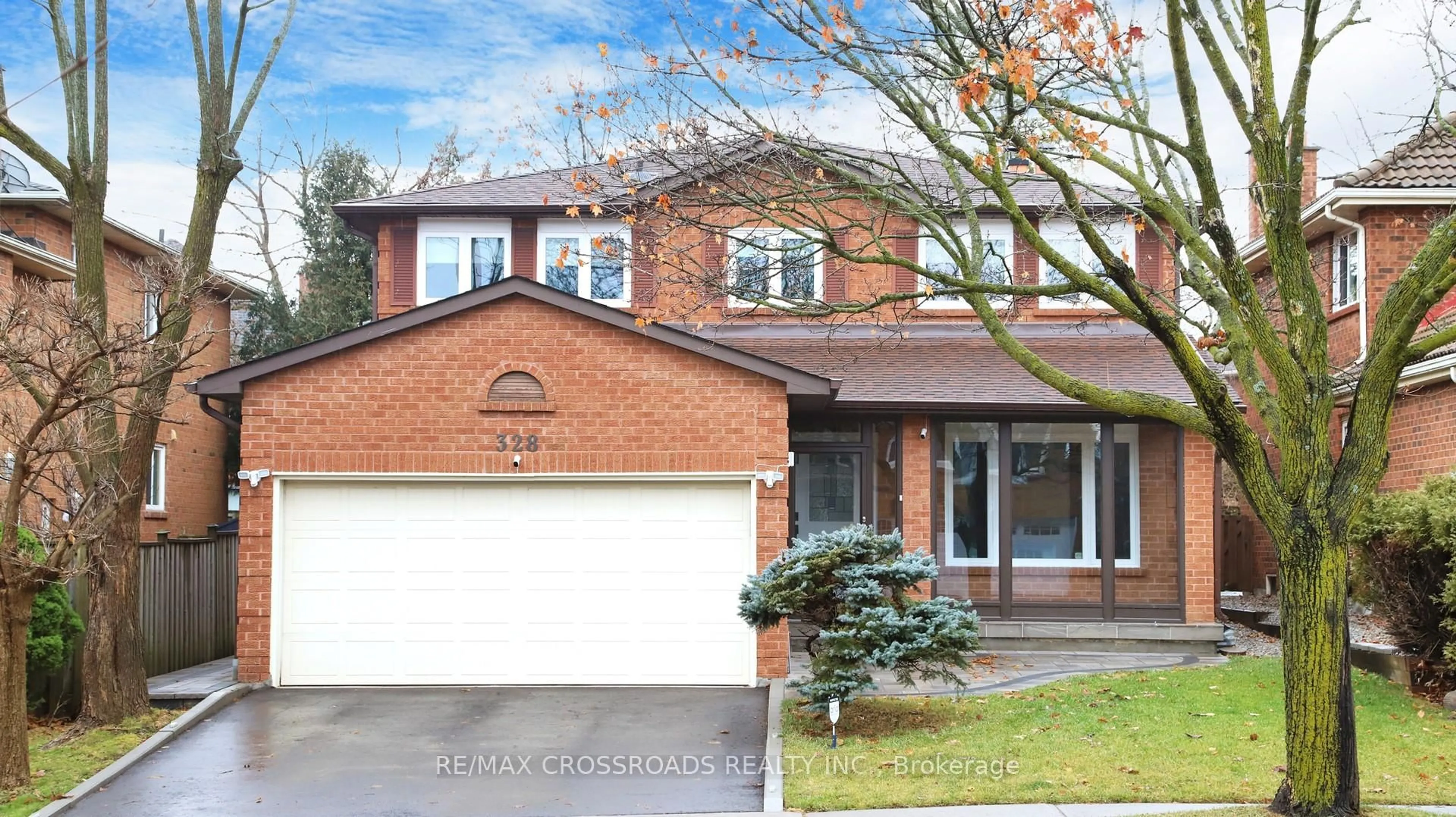You must see this freshly painted executive residence nestled in the prestigious Jefferson Forest community, on a premium 44.35 foot lot. This sun-drenched, west facing home offers 2,963 square feet of beautifully designed above-grade living space. Upon entering, you are greeted by a grand foyer with a striking sense of openness and luxury. The open-concept design is adorned with high-end finishes, including hardwood floors. The chef-inspired kitchen seamlessly connects to the expansive family room, making it an ideal space for both intimate gatherings and refined entertaining. A separate great room has a spacious, cathedral-ceiling that adds a distinguished touch, offering the perfect retreat for work or quiet reflection. Appliances include a built-in Bosch dishwasher, KitchenAid side by side refrigerator and Stove, Electrolux washer and dryer enhancing its modern functionality. Situated within walking distance to Richmond Hills top-ranked schools including Richmond Hill High School, Beynon Fields French Immersion, and St. Theresa of Lisieux Catholic High School this property also offers effortless access to nearby shopping and public transit. This exquisite home presents a rare opportunity to enjoy luxurious living in one of the areas most sought-after neighbourhood.
Inclusions: Main Floor Appliances: KitchenAid Appliances: Black Top Stove And Side By Side Refrigerator/Freezer, Built-In Bosch Dishwasher And Pacific Range Hood. Electrolux Washer & Dryer. Basement Appliances: Bar Fridge And Upright Freezer. All Existing Window Coverings And Electric Light Fixtures. Central Vacuum System And Equipment. Garage Doors Opener(s) And Remotes. Gas Furnace And Central Air Conditioning System. Video Security System With 4 Cameras And Recorder. Jacuzzi Hot Tub, Natural Gas BBQ Hookup And Sauna.
