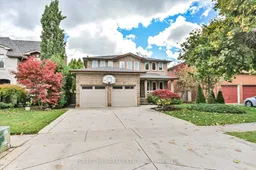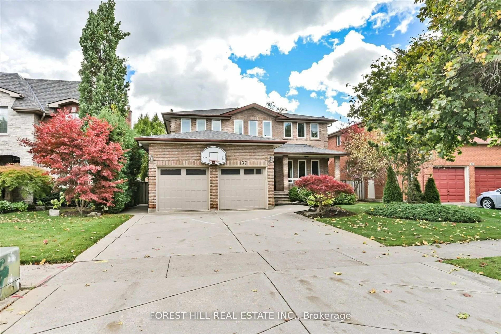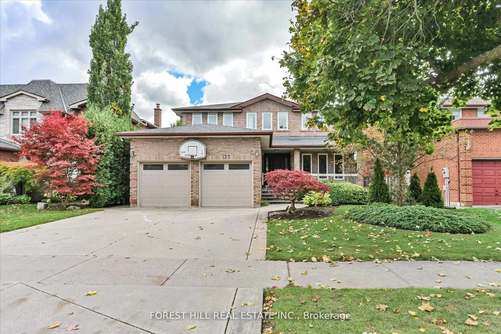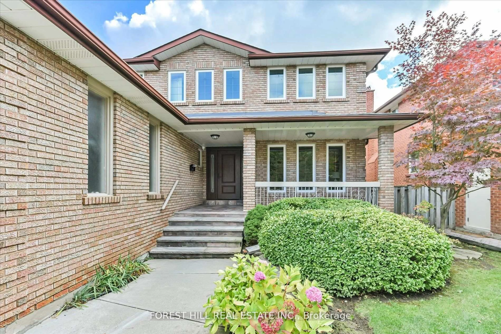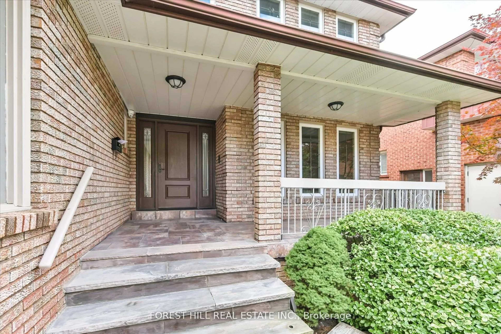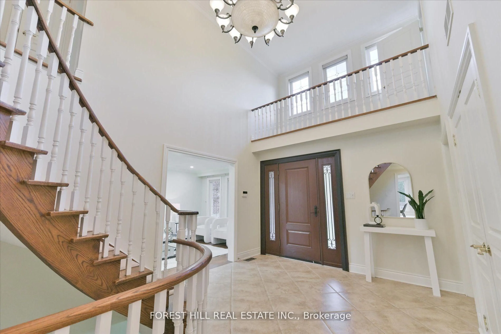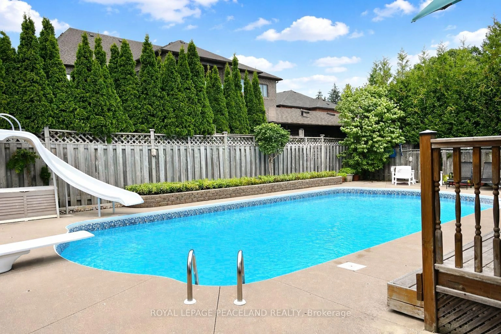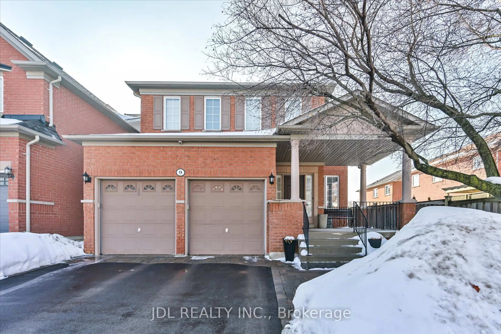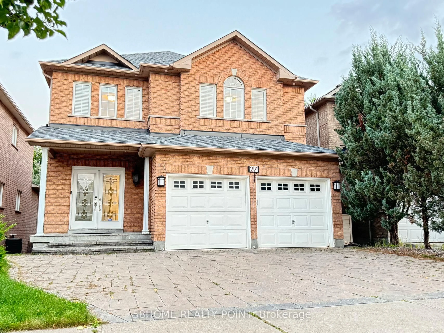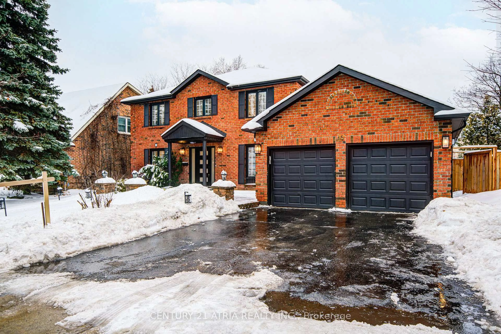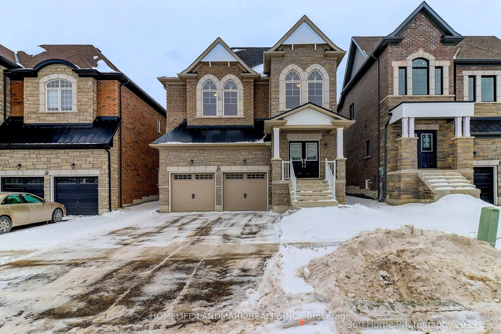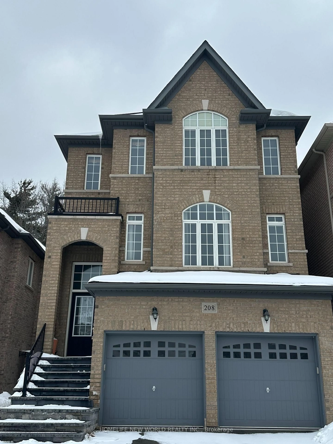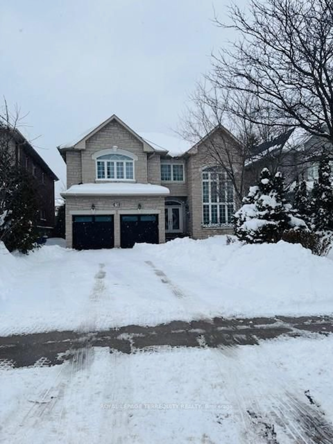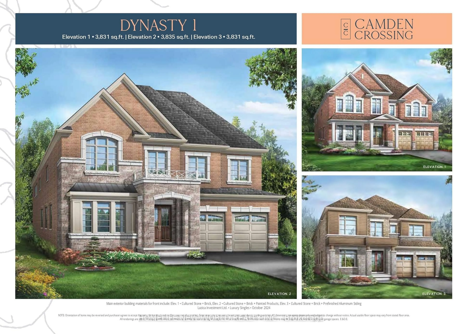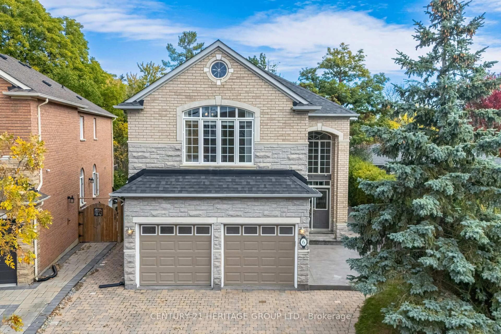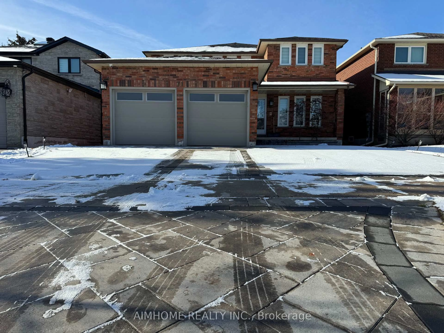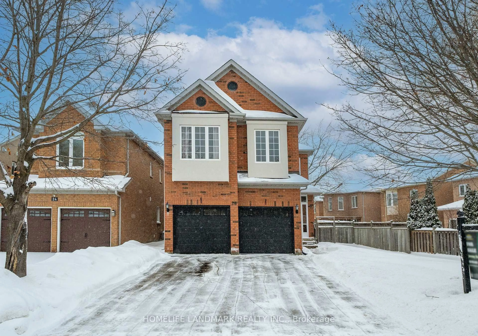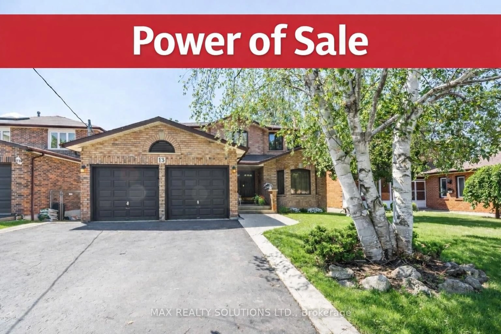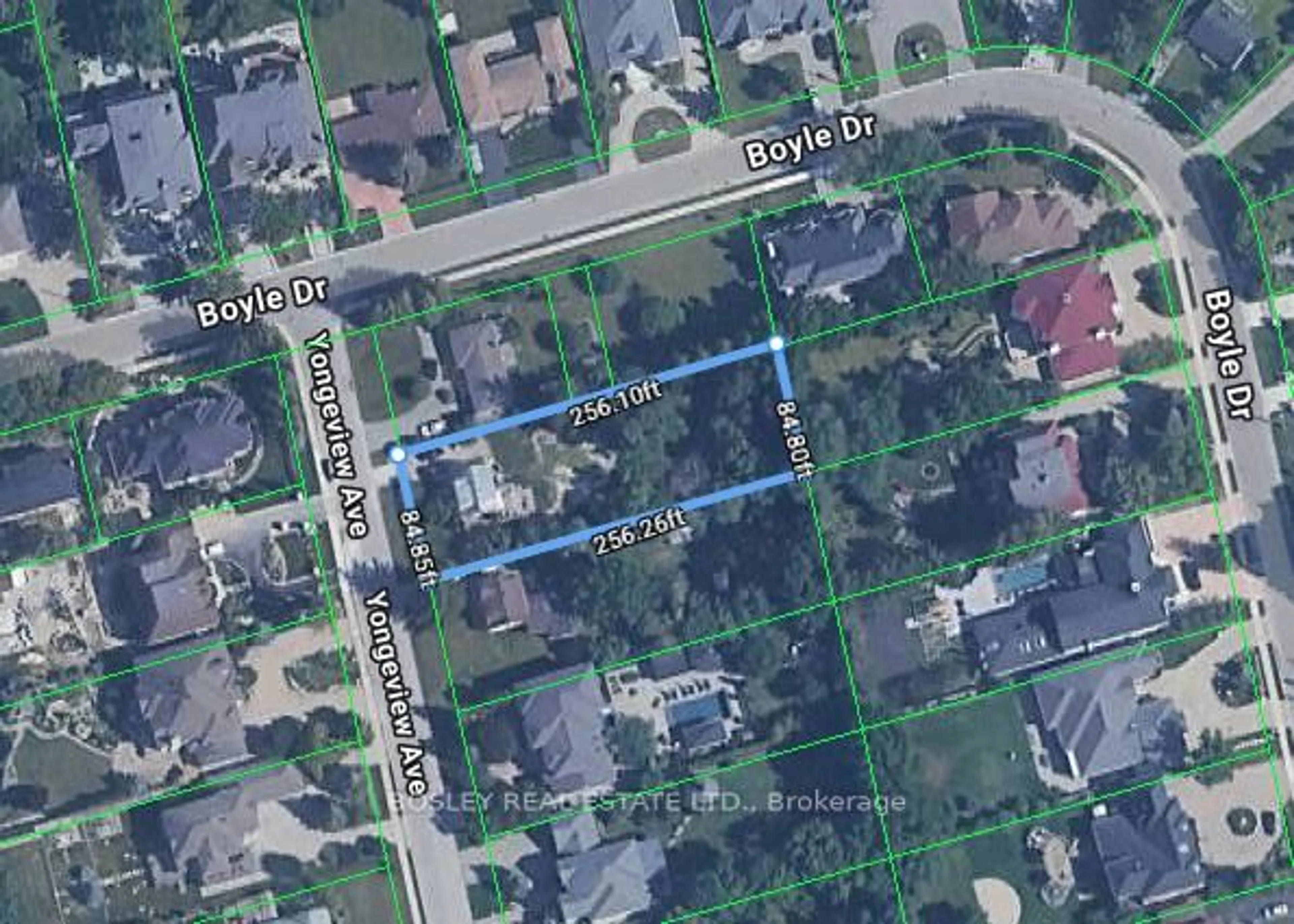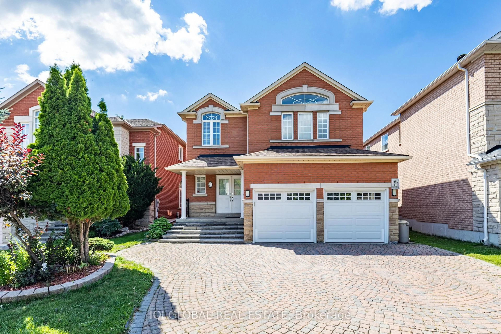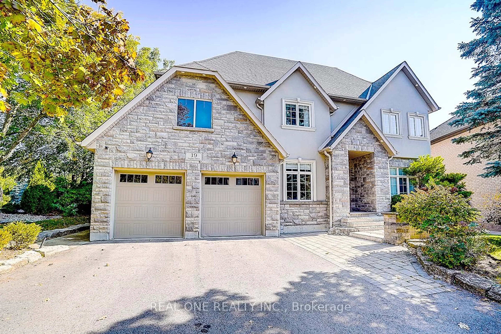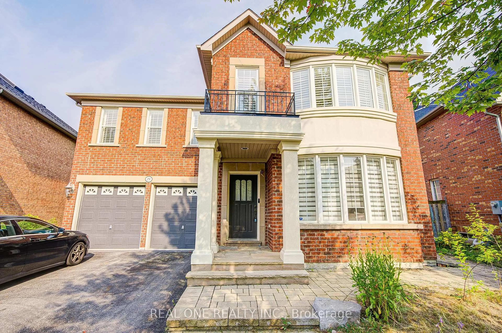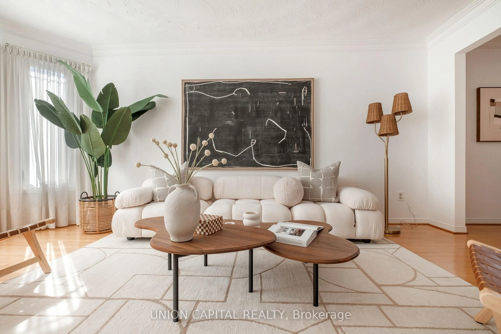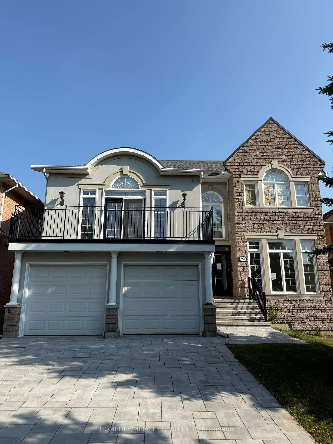137 Marsi Rd, Richmond Hill, Ontario L4C 5R3
Contact us about this property
Highlights
Estimated valueThis is the price Wahi expects this property to sell for.
The calculation is powered by our Instant Home Value Estimate, which uses current market and property price trends to estimate your home’s value with a 90% accuracy rate.Not available
Price/Sqft$659/sqft
Monthly cost
Open Calculator
Description
Welcome to this spectacular, fully renovated home (exceptional quality materials) in the highly sought-after North Richvale community. This bright and spacious 4-bedroom home showcases exceptional quality and attention to detail throughout. Featuring Pot Lights throughout the main floor, red oak hardwood floors, 24" x 24" porcelain tiles on the main level, and freshly painted interiors. The home features two fireplaces (family room and basement). The gourmet kitchen (renovated in 2025) boasts high-end built-in appliances, designer finishes, and a large eat-in area perfect for family gatherings. Enjoy the covered deck with a gas BBQ hookup. Luxurious primary ensuite offers a spa-like retreat with premium fixtures and Toto toilets throughout. Additional upgrades include a new A/C and furnace (2025), a new roof (2019), windows and doors (2018), custom window coverings, closet organizers, new garage doors, in-ground sprinklers, and a comprehensive security system with cameras. The finished basement with a separate entrance features a second kitchen, 3-piece bath, 3 bedrooms, and windows-perfect for in-laws or extended family (no legal representation). Exterior highlights include a concrete driveway, porch, walkway, and backyard patio with a Hot Tub, and a shed with a concrete floor and a built-in sprinkler system.
Property Details
Interior
Features
2nd Floor
Primary
5.8 x 3.645 Pc Ensuite / W/I Closet / hardwood floor
2nd Br
4.6 x 3.66Window / Double Closet / hardwood floor
3rd Br
3.8 x 3.2Window / Double Closet / hardwood floor
4th Br
3.3 x 3.2Window / Double Closet / hardwood floor
Exterior
Features
Parking
Garage spaces 2
Garage type Attached
Other parking spaces 4
Total parking spaces 6
Property History
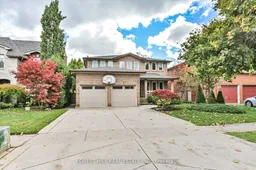 45
45