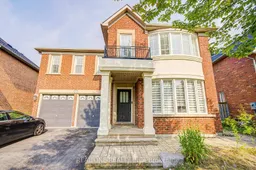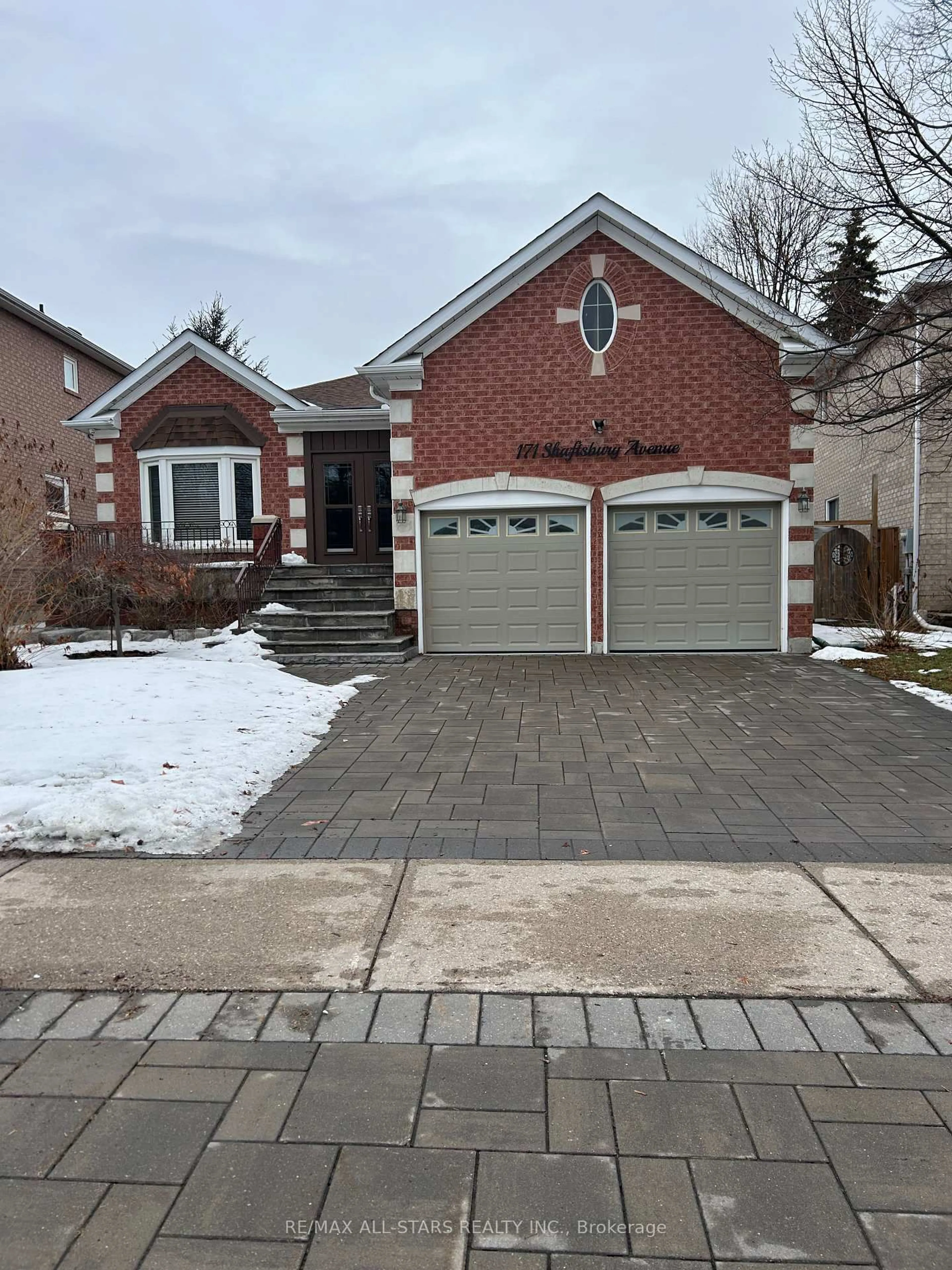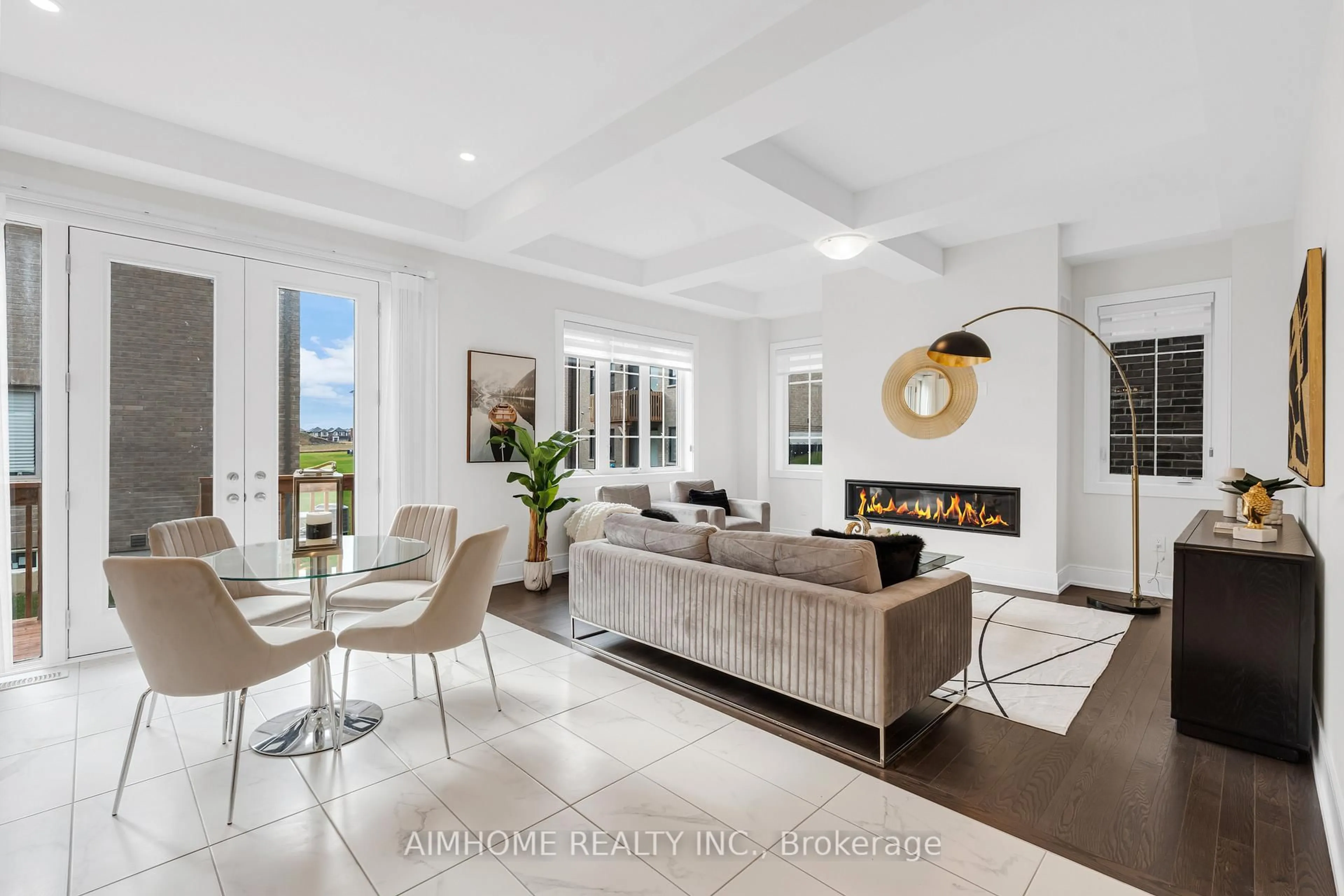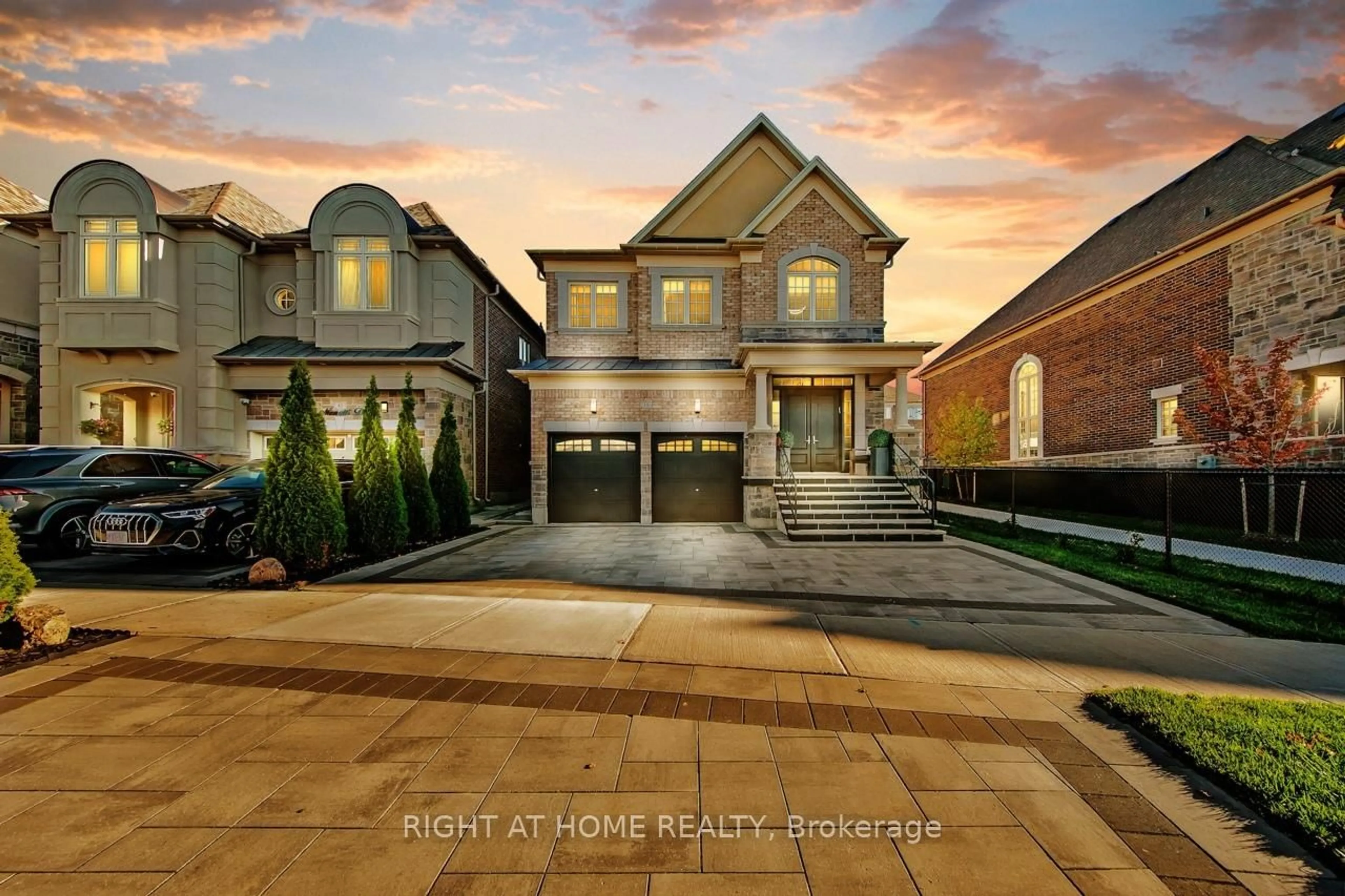A rare ravine-lot treasure you must see! Nestled on a quiet cul-de-sac with a scenic trail right at your doorstep, this stunning home sits on a premium, oversized private pie-shaped ravine lot expanding to 75 feet wide at the backyard. Located in the highly sought-after Jefferson community, this immaculate 3,400 sq.ft. Tribute-built 4-bedroom, 2-storey gem offers exceptional style and comfort. Two Ensures upstairs, Enjoy beautiful curb appeal with a stone walkway, 9' ceilings, hardwood floors throughout, and oversized archways. The large eat-in kitchen features tall cupboards, stainless steel appliances (gas stove, fridge, dishwasher, microwave), and opens seamlessly to your living space with a cozy fireplace. California shutters adorn the second floor.The fully finished basement includes a separate walk-out entrance and two bedrooms perfect for extended family or rental potential. Walking distance to shopping, schools, and amenities.
Inclusions: Fridge 2022, Stove, Dishwasher 2022, Washer and Dryer 2022, Basement Appliances includes Fridge, Washer and Dryer, Stove 2022, Dishwasher
 48
48





