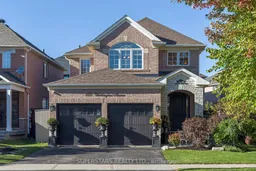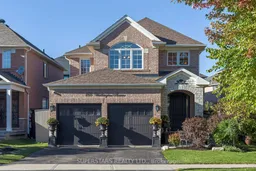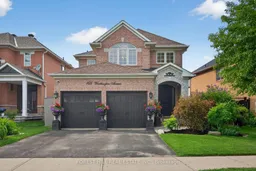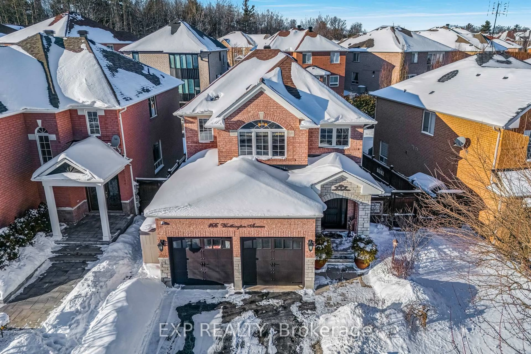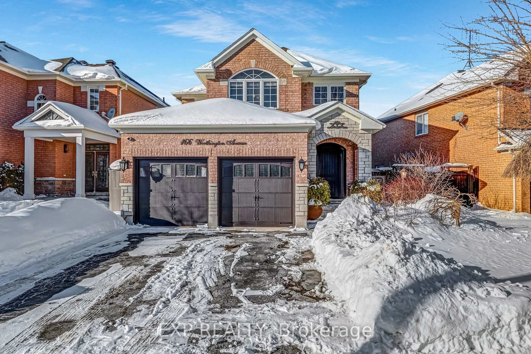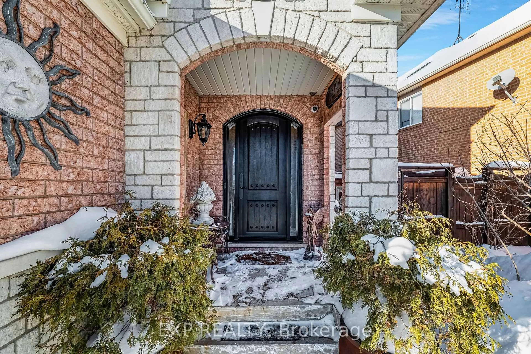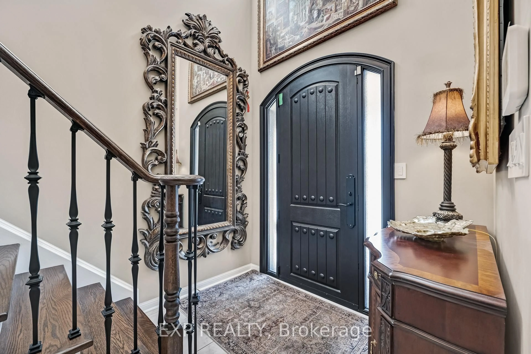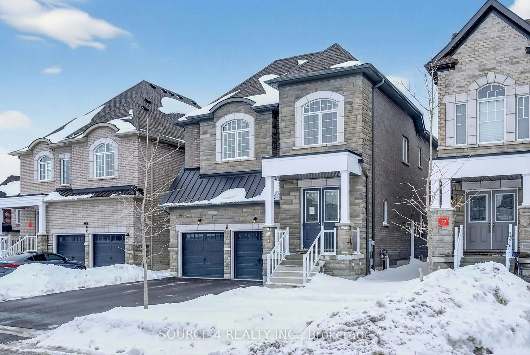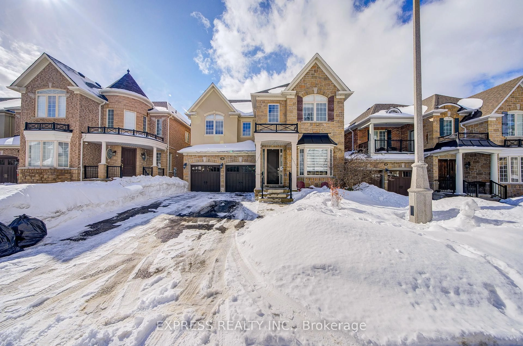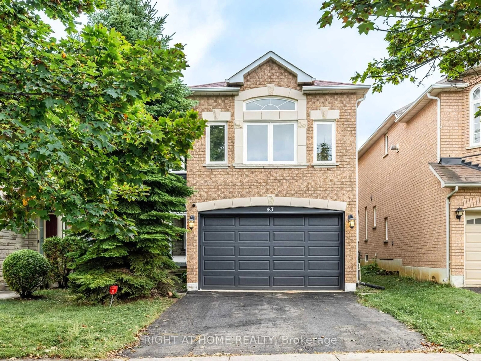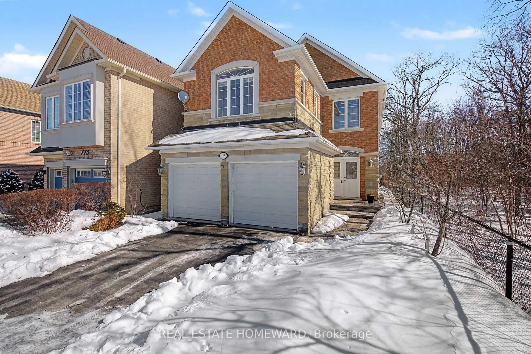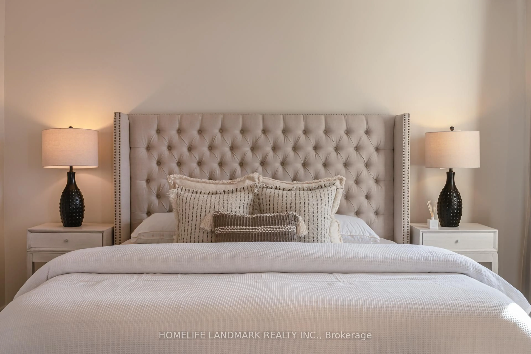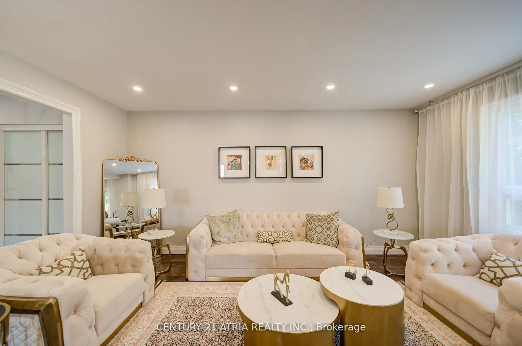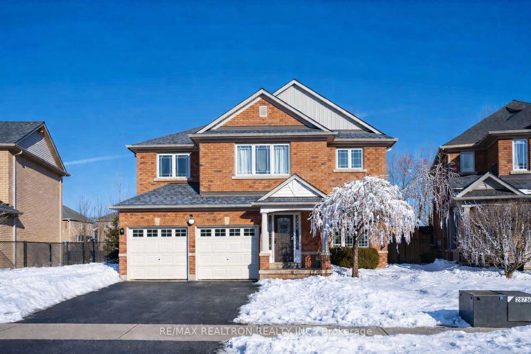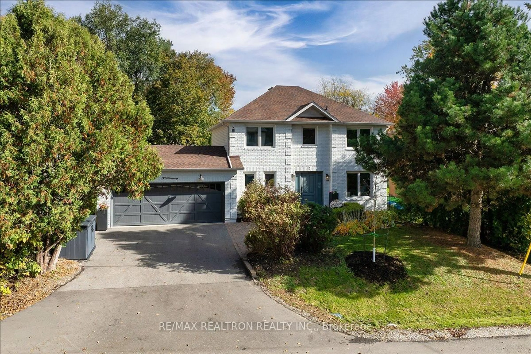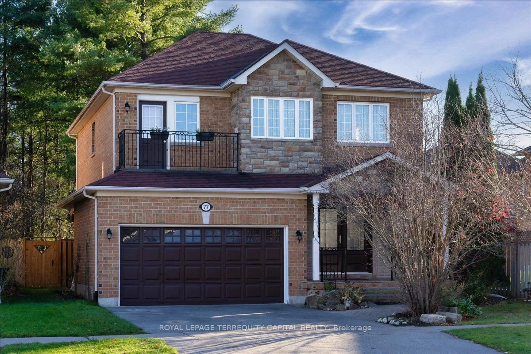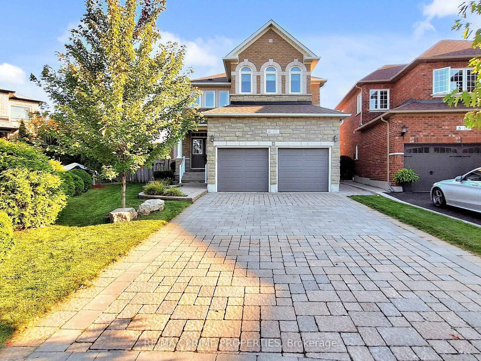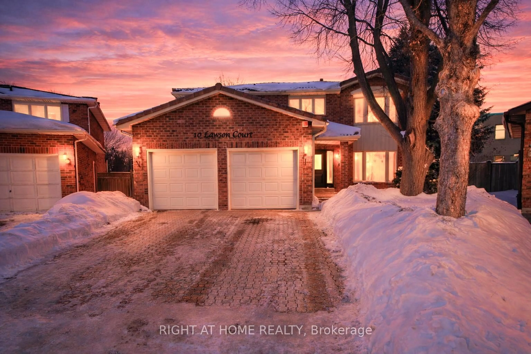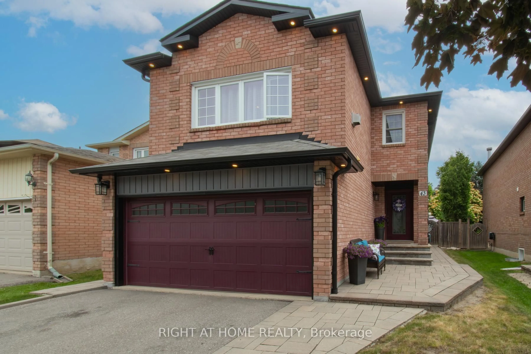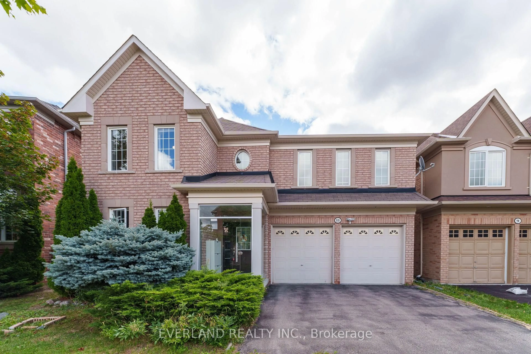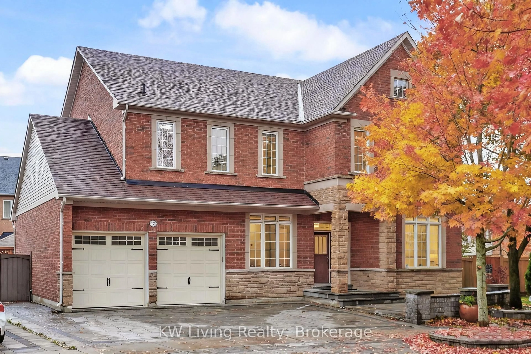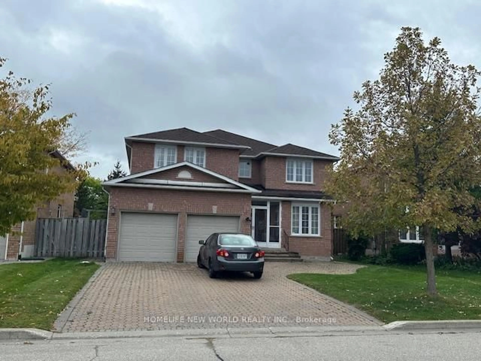166 Worthington Ave, Richmond Hill, Ontario L4E 4N7
Contact us about this property
Highlights
Estimated valueThis is the price Wahi expects this property to sell for.
The calculation is powered by our Instant Home Value Estimate, which uses current market and property price trends to estimate your home’s value with a 90% accuracy rate.Not available
Price/Sqft$586/sqft
Monthly cost
Open Calculator
Description
Welcome to 166 Worthington Avenue, a beautiful 2 storey home set on a premium 52 foot lot, just walking distance from Lake Wilcox. Located in one of the best lakeside communities in the GTA! The home features warmth, elegance and convenience, ideal for growing families. The sun-filled main level showcases a foyer with cathedral ceiling, hardwood floors, a formal dining room and cozy family room with oversized bay window and fireplace. A large kitchen with an island surrounds a breakfast area with walkout to inviting space in the backyard. On the second floor, the primary bedroom includes a 5-piece ensuite, while 3 additional bedrooms provide ample space for family or guests. The fully finished basement with a separate entrance, offers a self containing apartment featuring 1-bedroom, large kitchen, family room with fireplace as well as oversized dining room. Minutes from Lake Wilcox, trails, parks, top-rated schools, the Oak Ridges Community Centre, golf courses, and Yonge Street amenities, this home is a Must See! New furnace (2016), new roof (2017), new tankless hot water tank (2018) and new 8' front door and pot lights around the perimeter of the house.
Property Details
Interior
Features
Main Floor
Kitchen
3.9 x 3.72Centre Island / Pot Lights / Stainless Steel Appl
Laundry
2.64 x 1.56Tile Floor
Dining
6.73 x 3.49Formal Rm / hardwood floor / Large Window
Family
5.45 x 4.9Bow Window / Fireplace
Exterior
Features
Parking
Garage spaces 2
Garage type Built-In
Other parking spaces 4
Total parking spaces 6
Property History
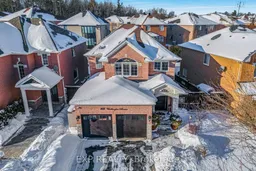 46
46