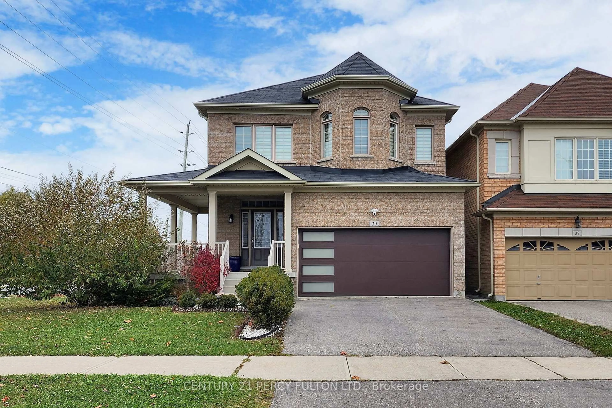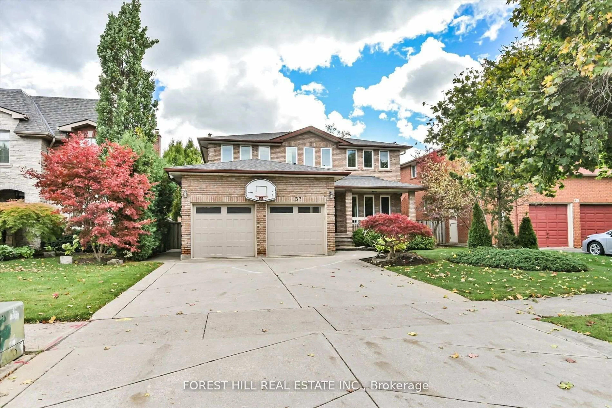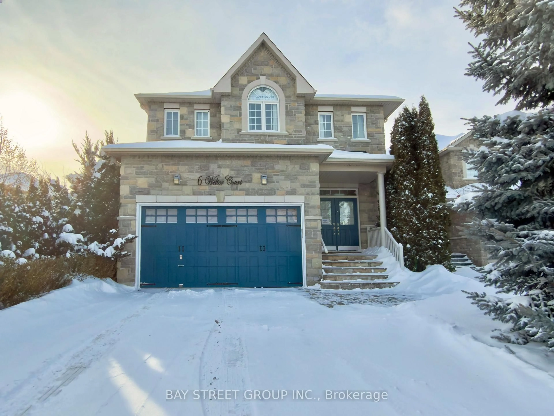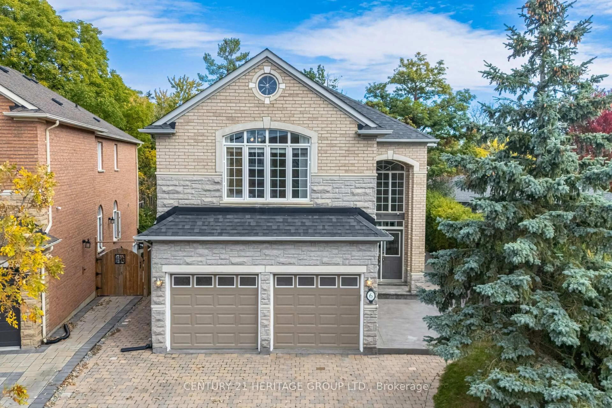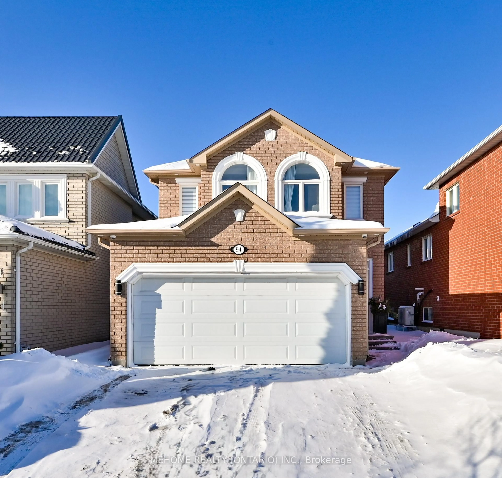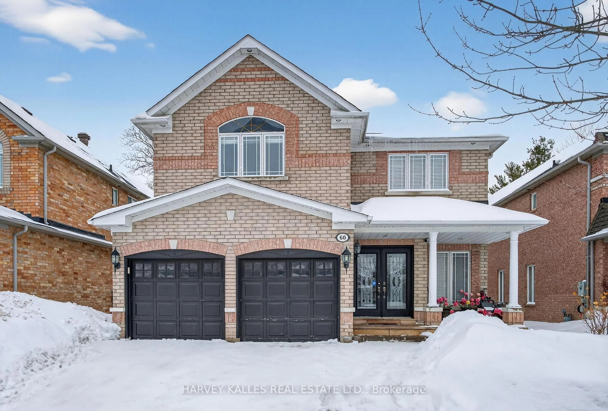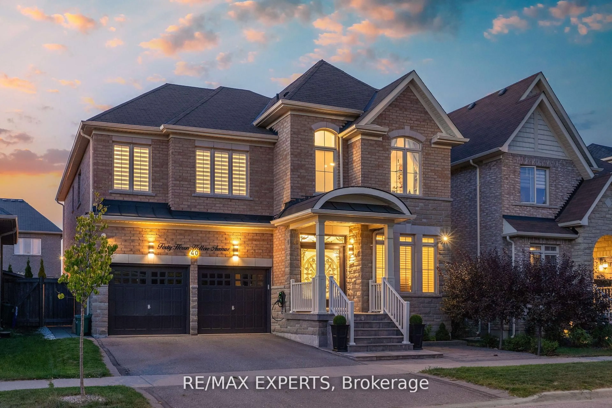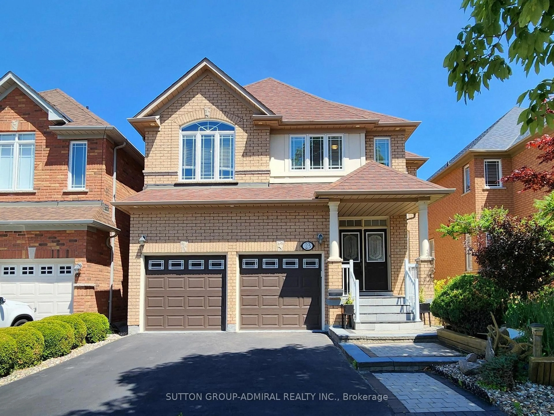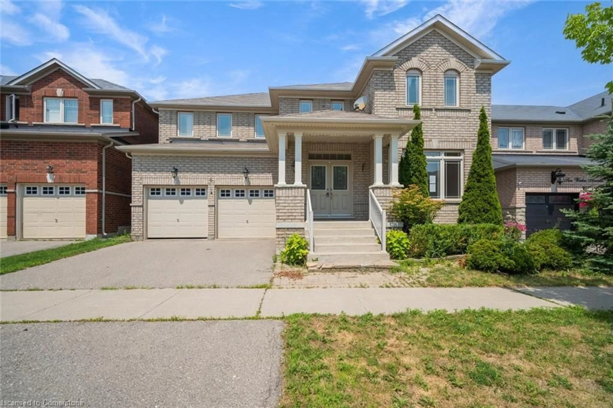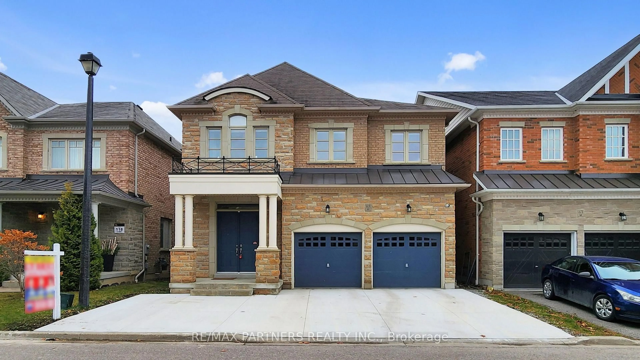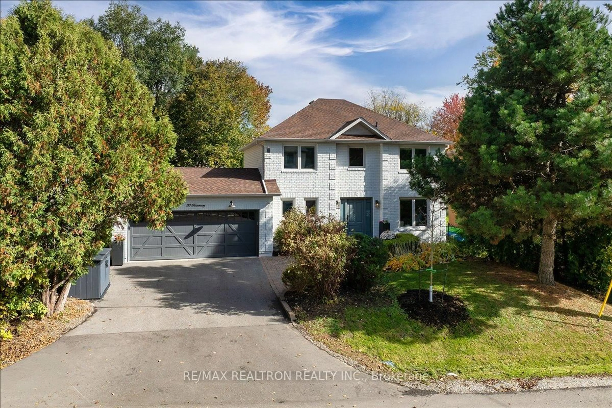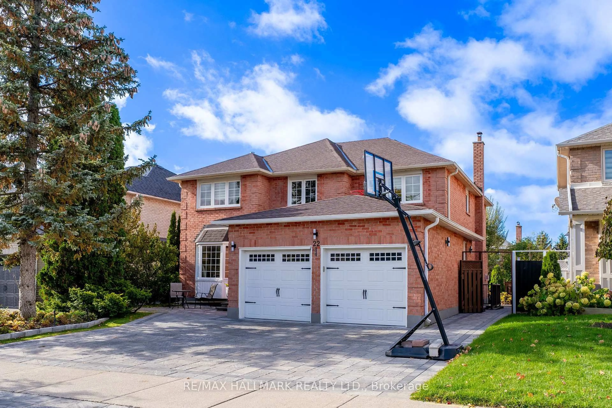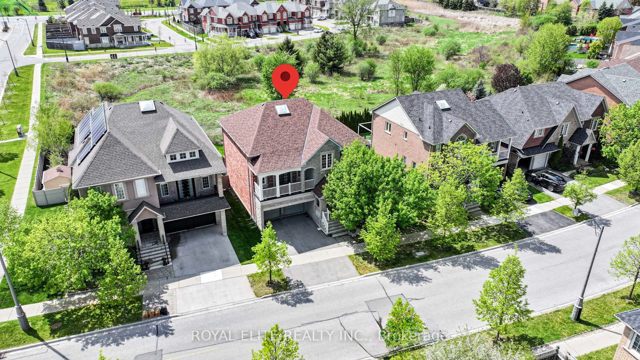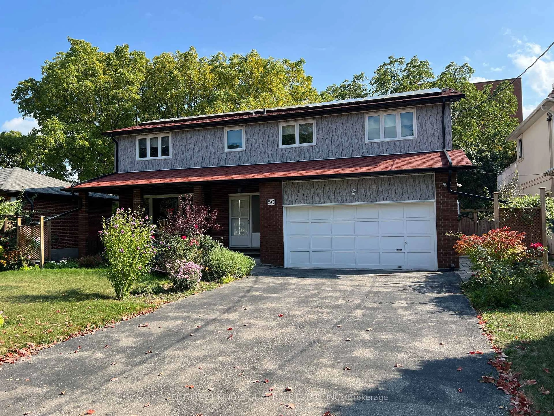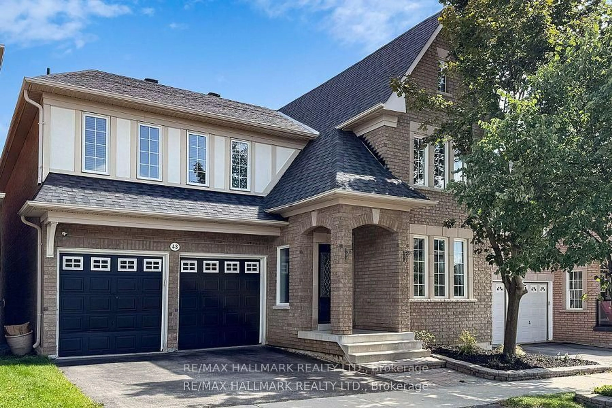The Best Of Oak Ridges!!! One Of The Largest Pie-Shaped Lots In The Neighbourhood! Southern Exposure, Pool-Sized Backyard With Interlocking Patio *** 4-Car Interlocking Driveway With No Sidewalk *** Minutes To Lake Wilcox And Just Steps To Walking Trails By The Ravine Just Around The Corner *** Freshly Painted And Move-In Ready *** Main Floor Offers 9' Ceilings, Spacious Living And Dining Rooms, And An Open Concept Family Room With Gas Fireplace *** Upgrades Include Maple Hardwood Floors, Pot Lights, Crown Mouldings, California Shutters, And An Upgraded Staircase With Wrought Iron Pickets *** Gourmet Kitchen With Granite Counters, Stone Backsplash, High-End Stainless Steel Appliances, Breakfast Bar, And Large Eat-In Area *** Second Floor Features A Primary Bedroom With Walk-In Closet And Extra-Large 5-Piece Ensuite, Plus 3 Full Bathrooms *** Main Floor Laundry With Direct Garage Access *** Approx. 4000 Sq. Ft. Of Living Space With A Finished Basement Including A Rec Room, Office/Nanny's Suite, Full Bathroom, And Ample Storage *** Don't Miss Out On This One!
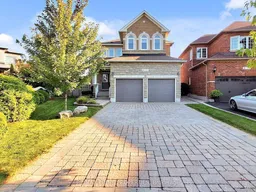 47
47

