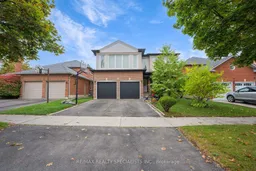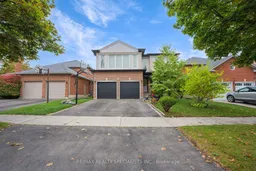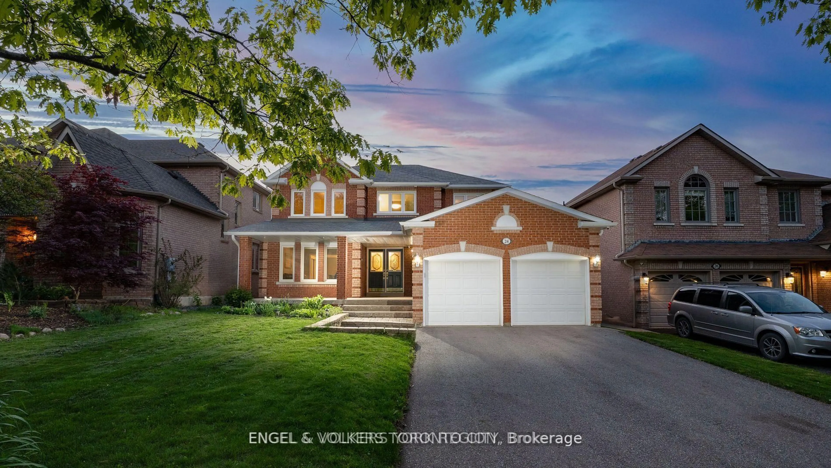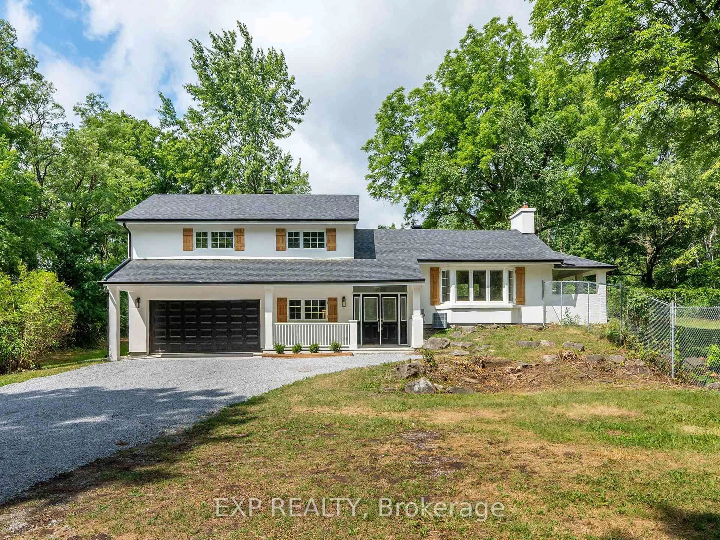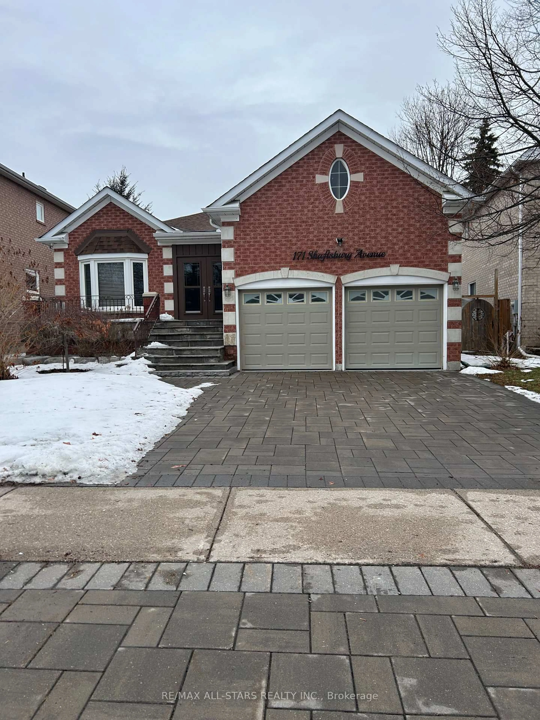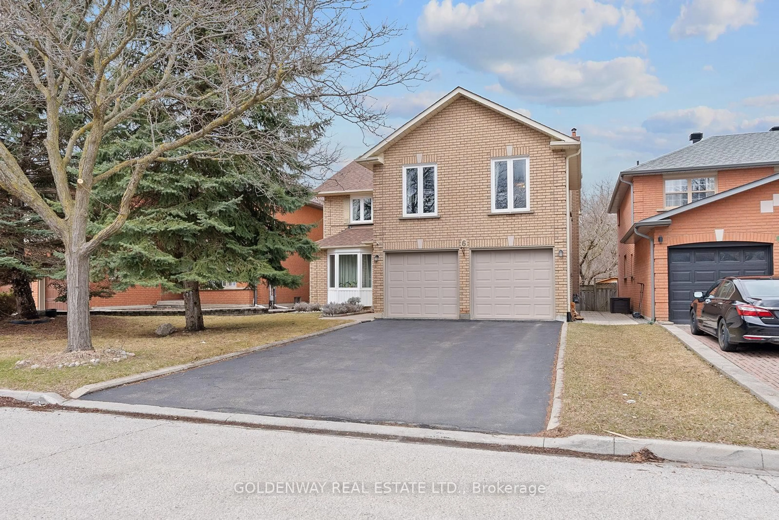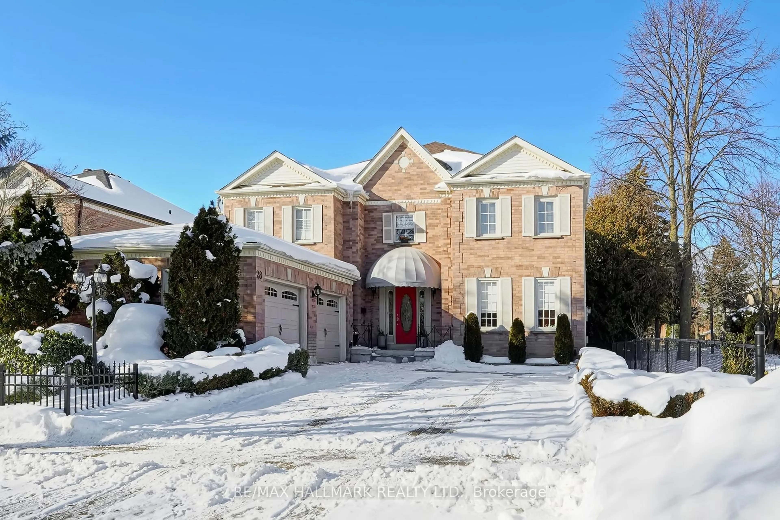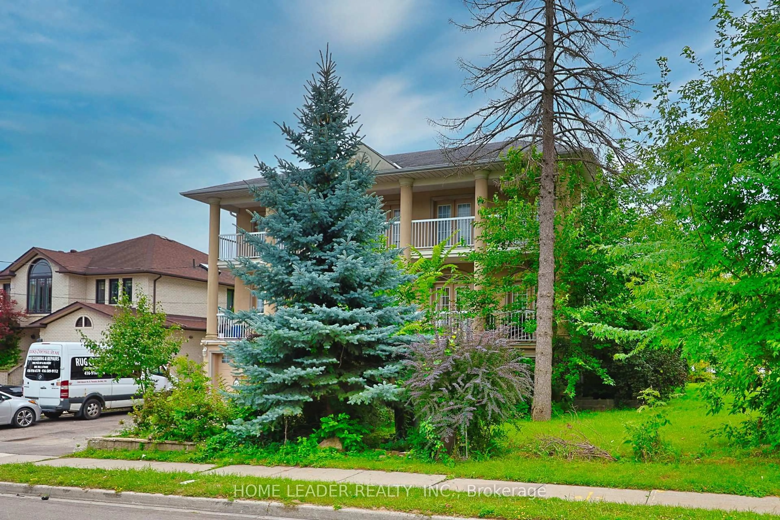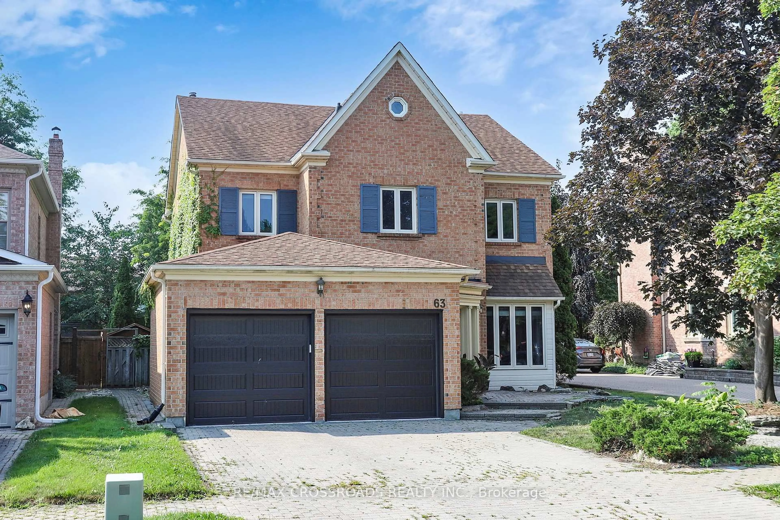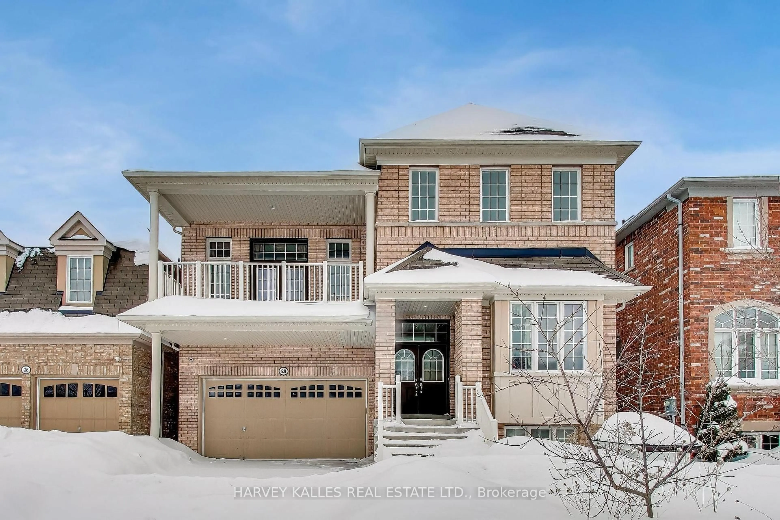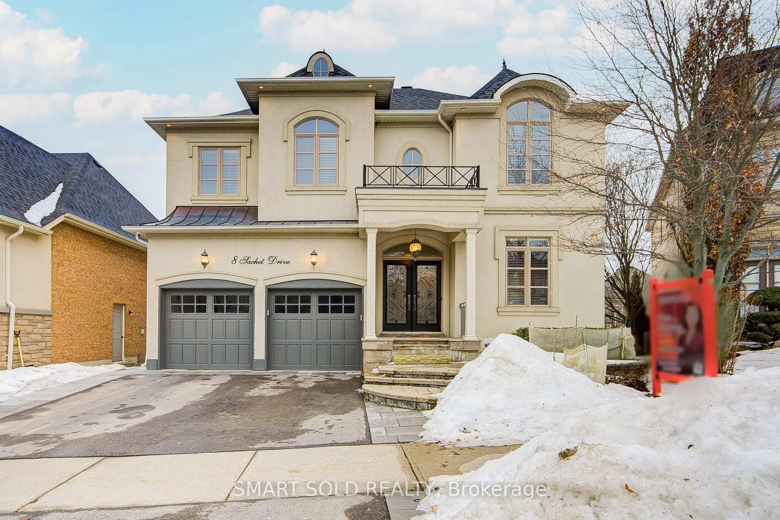36 Devonsleigh Blvd, Richmond Hill, Ontario L4S 1H4
Contact us about this property
Highlights
Estimated valueThis is the price Wahi expects this property to sell for.
The calculation is powered by our Instant Home Value Estimate, which uses current market and property price trends to estimate your home’s value with a 90% accuracy rate.Not available
Price/Sqft$494/sqft
Monthly cost
Open Calculator
Description
Welcome to this Gorgeous, Custom renovated Green-Park detached home situated in the sought-after Community of Devonsleigh in Richmond Hill. This home offers spacious 4 bedrooms + large Loft(Sunroom) & 5 bathrooms, with a fully finished basement with large Rec room, Games room and Den(Office). This 2 car garage detached home offers Approx. 3400sqft of living space above grade and Approx. 1300sqft of finished basement living space. Main floor offers, a big high ceiling foyer with open stairs & a larger Sunroof w/Natural light, Separate Spacious Living and Family room with Fireplace, a separate room for home office setup, and a Modern white kitchen with Quartz counter and S/S appliances, a breakfast area, a separate large dining room, a full-sized Laundry room with sink for your convenience, and a 2pc powder room. Second floor offers 4 Spacious bedrooms with large oversized windows and a walk-in/large closets, 3 bathrooms showcasing designer tile, glass showers, bath soaker tub, double sinks & white quartz counters. The primary bedroom enjoys a 5-piece Ensuite, a spacious walk-in closet, and lots of natural light throughout, plus a spacious open concept loft area(Sunroom) for another family seating space (can be converted into 5th bedroom). Finished basement with an open concept Recreation room and a Games Room to socialize with friends & Family, and a Den space for Office/Gym, and a 4 pc bathroom, and a Cold seller. Have Hardwood floor throughout (carpet free), Upgraded ELF's & Pot lights (2022), Central-Vac (2024), Newer Garage Door with GDO (2022), EV charger (2023), Newer Furnace, Roof & windows (2022), Owned HWT (2024), & much more - a perfect property with more than $300k in custom structural & Interior upgrades throughout 2022-2024! An excellent location with fantastic amenities around - Easy access to Hwy 404, nearby schools, parks, plazas & much more...A must see property!!
Upcoming Open House
Property Details
Interior
Features
Main Floor
Kitchen
5.79 x 4.27Ceramic Floor / Quartz Counter / Stainless Steel Appl
Living
5.5 x 3.25hardwood floor / Open Concept / Large Window
Breakfast
3.3 x 4.27Ceramic Floor / Combined W/Kitchen / W/O To Patio
Dining
5.1 x 3.3hardwood floor / Separate Rm / Window
Exterior
Features
Parking
Garage spaces 2
Garage type Attached
Other parking spaces 2
Total parking spaces 4
Property History
