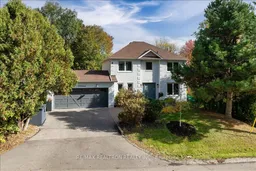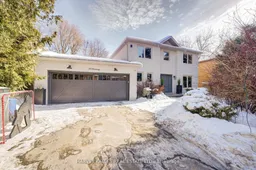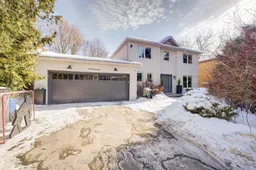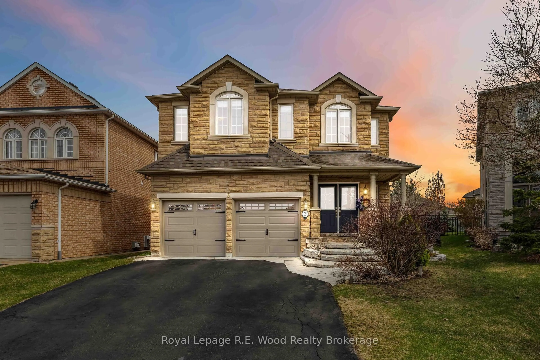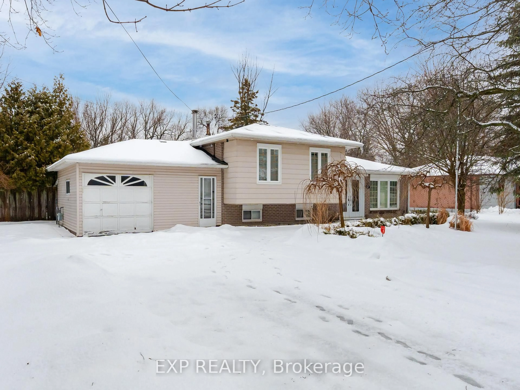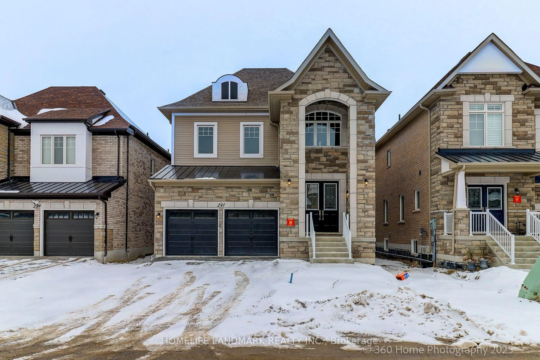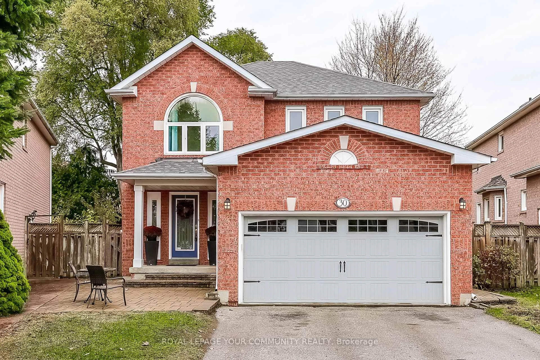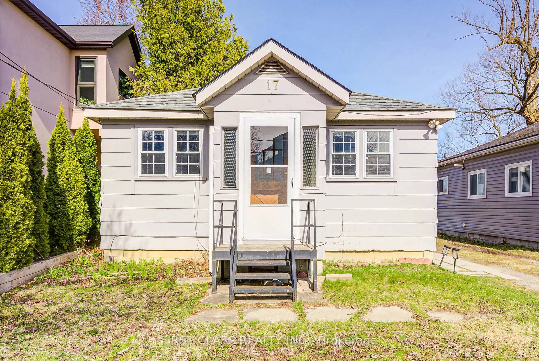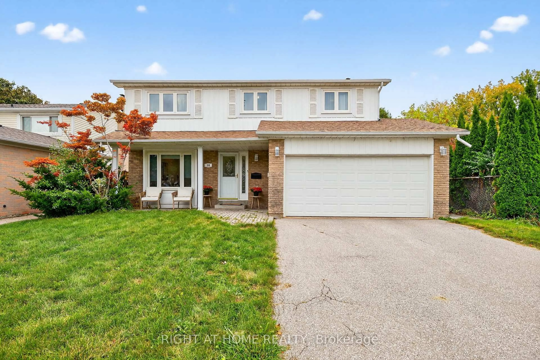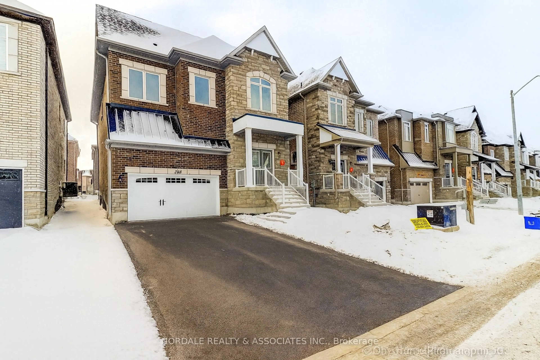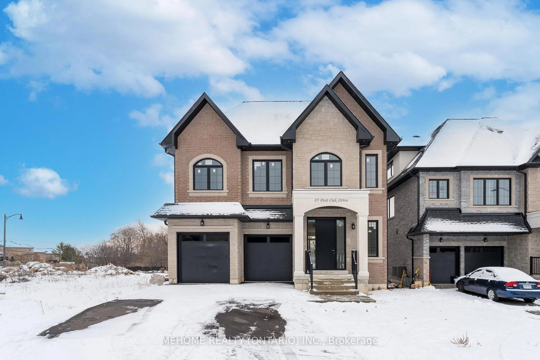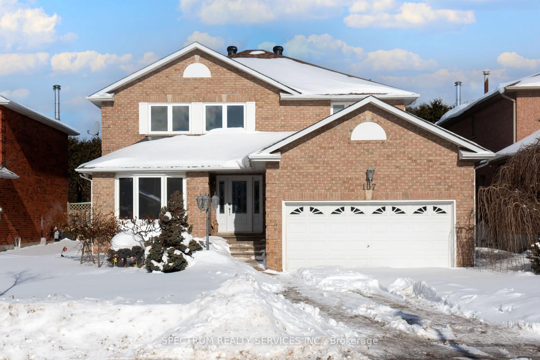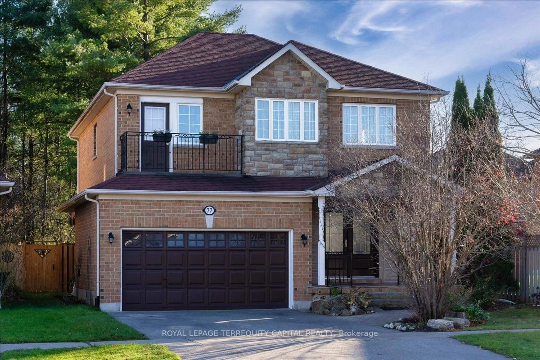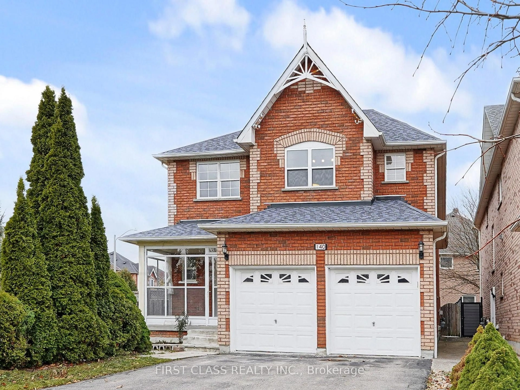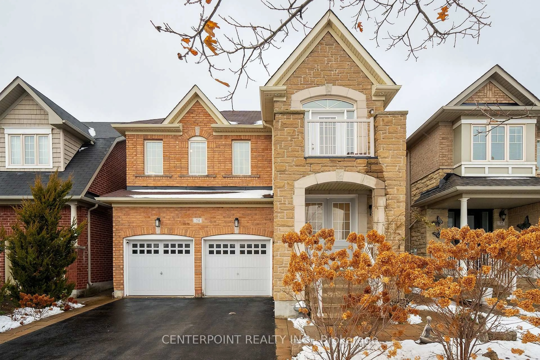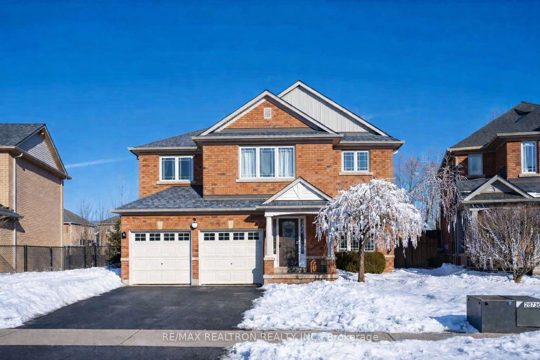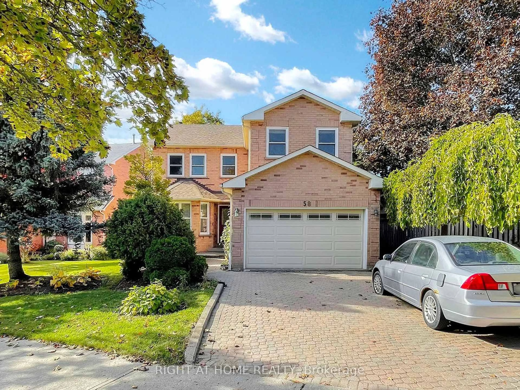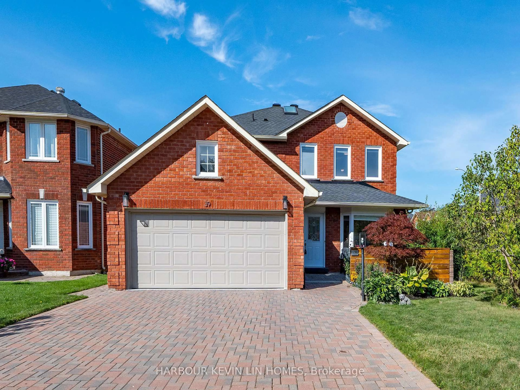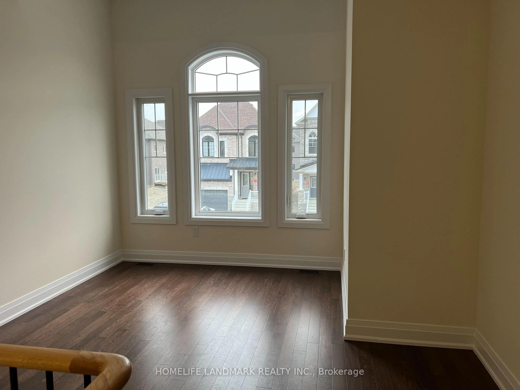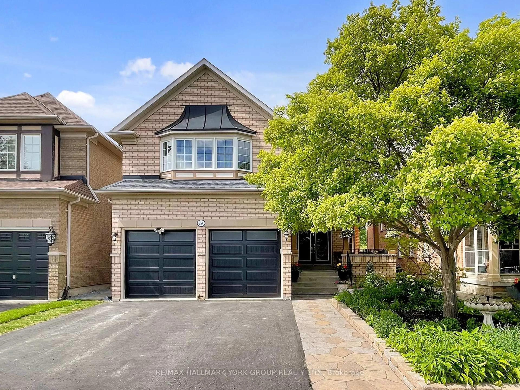Living at Lake Wilcox isn't a weekend getaway-it's your everyday reality. Just a few doors from the shoreline with exclusive resident-only lake access, this beautifully upgraded family home delivers a lifestyle that blends outdoor adventure, community connection & elegant comfort. This is an outstanding opportunity to live in one of Richmond Hill's most sought-after communities, where mornings can start with a lakeside stroll, kids ride their bikes to the water & every convenience-from top-rated schools to parks, trails & highways-is moments away. Offering over 3000 SF of living space, this elegant detached home is completely move in ready and truly designed for families. The spacious main floor features hardwood, expansive windows that fill the home with natural light & an open-concept flow with defined spaces for dining, relaxing & gathering. An upgraded kitchen showcases quartz countertops, modern cabinetry, S/S appliances & bright eat-in area overlooking private backyard complete with deck & pergola-perfect for summer evenings & weekend barbecues. A cozy family room just off the kitchen creates the ideal hub for daily connection. On the thoughtfully designed airy 2nd floor, 4 generous bedrooms provide ample space & privacy for the entire family & gleaming hardwood adds to the overall opulence. The primary suite features a walk-in closet & stylish renovated ensuite while the remaining bedrooms offer huge windows & great closet space. Newly finished basement expands your lifestyle options with 2 versatile rec areas with wet bar rough in, large bedroom with above-grade windows & stunning spa bathroom featuring steam shower for your own private wellness retreat. Located on a quiet street in a top-tier school district & surrounded by lakeside parks, boardwalk, community centre & quick access to major highways, this residence offers the ultimate blend of nature, luxury & everyday convenience.
Inclusions: Stainless steel fridge, stove, dishwasher, range hood, washer, dryer, all ELFs, all window coverings & motorized blinds, CAC (new), GDO, 200-amp service w/240V EV charger, HWT (2024), newer roof shingles & gutters, deck, pergola, cold room, tri-pane high-efficiency windows w/electric blinds (phone app-controlled), Ring security, marine battery backup & sump pump, back flow valve
