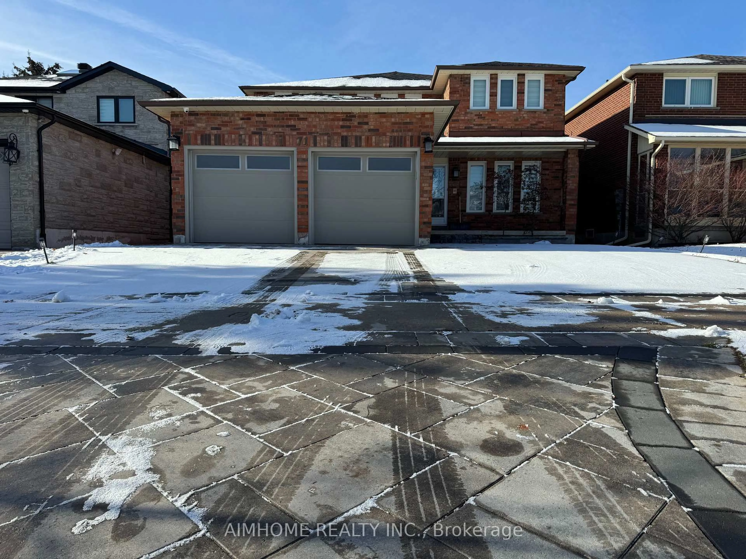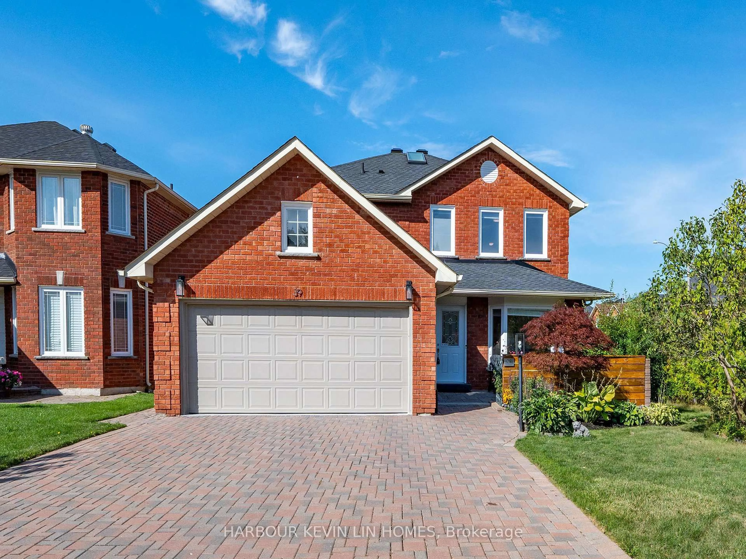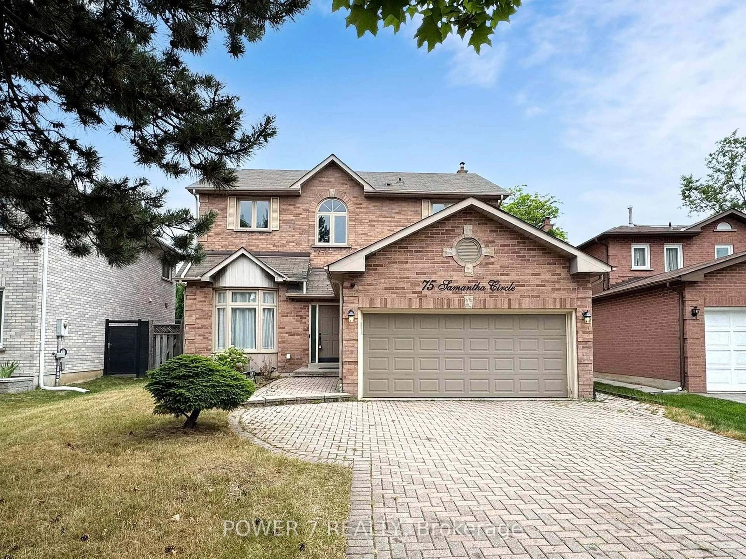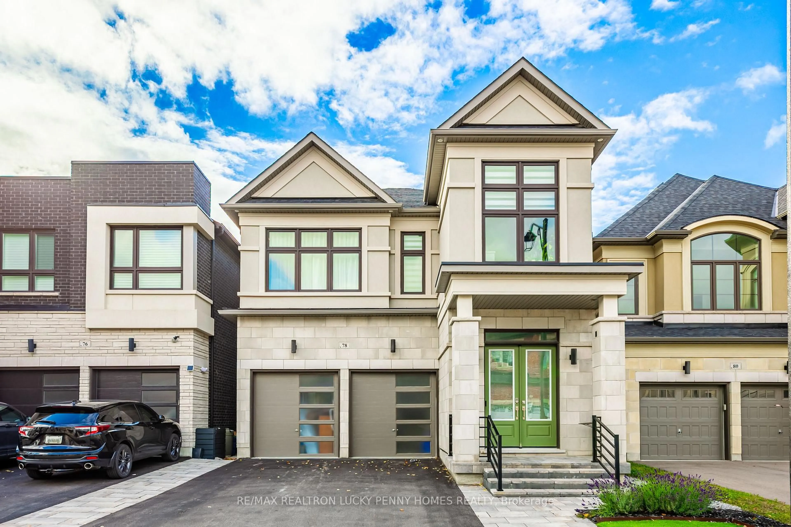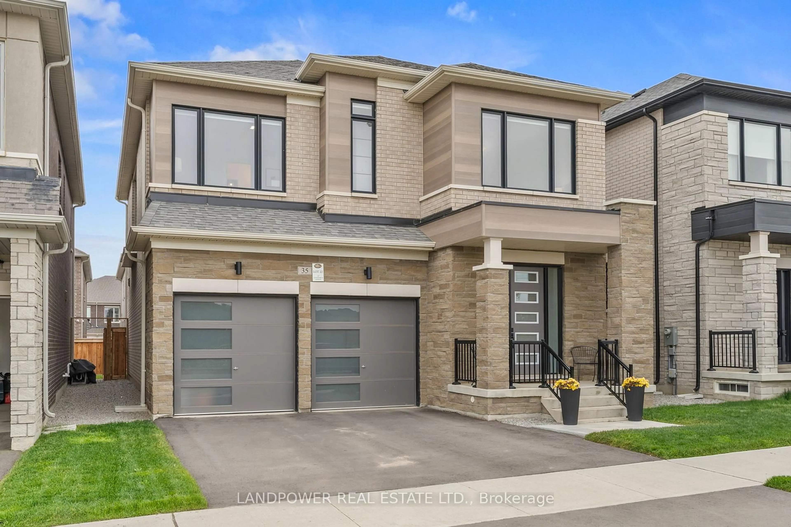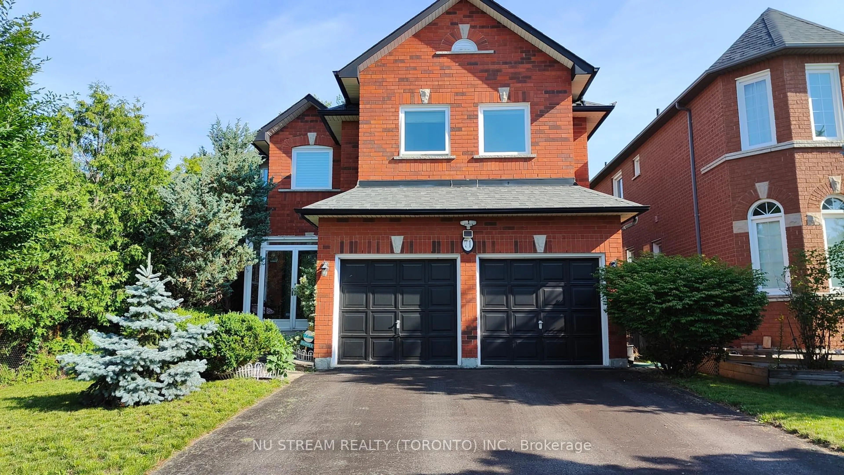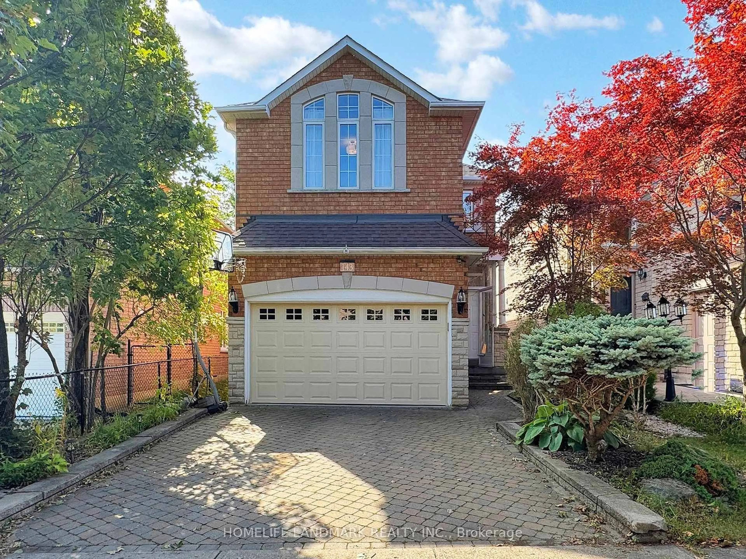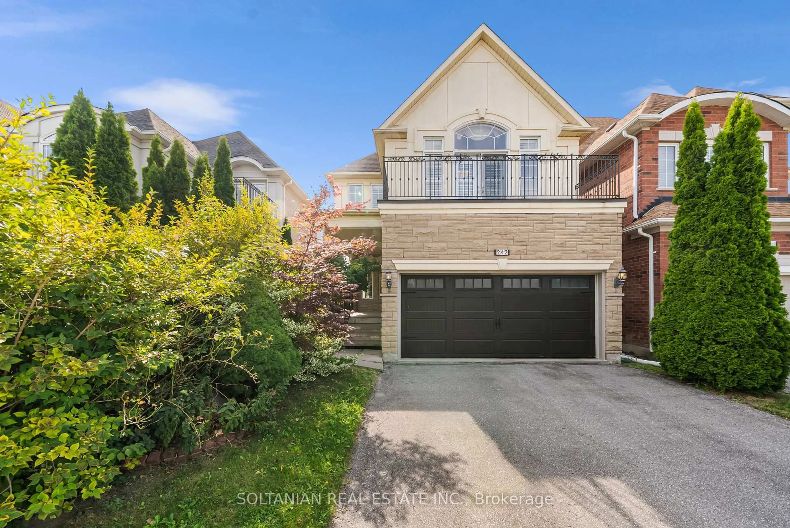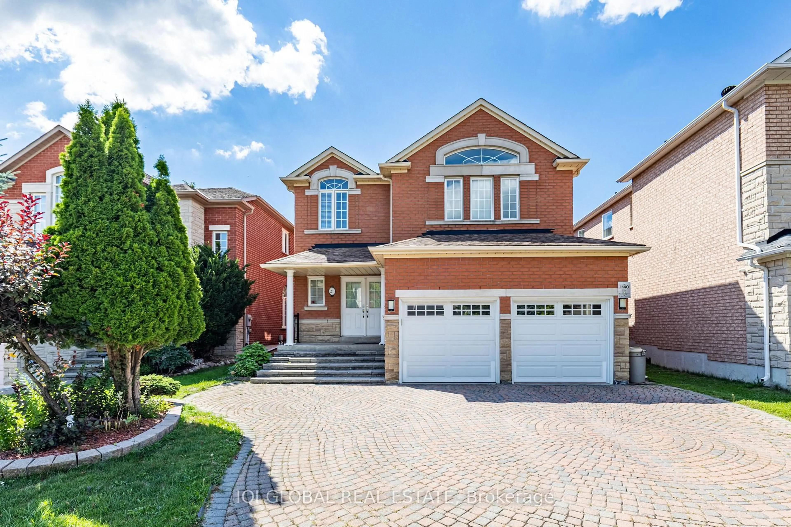Welcome to this charming and spacious 4 bedroom, 3 bathroom detached home nestled in the highly desirable Doncrest neighborhood of Richmond Hill. Perfectly located on a quiet, family-friendly street, this home offers a fantastic layout, large principal rooms, and endless potential for your personal touch. Step inside to find large, sun-filled principal rooms with an inviting layout designed for both everyday living and entertaining. The eat-in kitchen overlooks the beautiful backyard, offering the perfect space for morning coffee or family dinners. The generous family room provides a cozy setting to relax and unwind. Upstairs, the primary bedroom retreat features a spacious 4-piece ensuite bath and ample closet space, while the additional bedrooms are equally roomy and perfect for family, guests, or a home office. The fully framed and insulated basement offers endless possibilities-finish it to your taste and create the perfect rec room, gym, or extra living space. Outside, enjoy a beautiful, private backyard, ideal for summer BBQs, gardening, or simply relaxing outdoors. Located in one of Richmond Hill's most wonderful communities, this home is close to top-rated schools, parks, shopping, transit, and major highways, offering the best of suburban living with city conveniences just minutes away. Don't miss your chance to make this well-maintained and spacious family home yours!
Inclusions: All appliances-Washer and Dryer, Stove, Fridge, Microwave, ELF's, Window Coverings
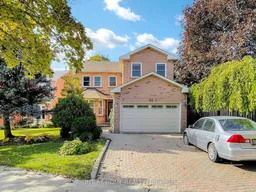 45
45

