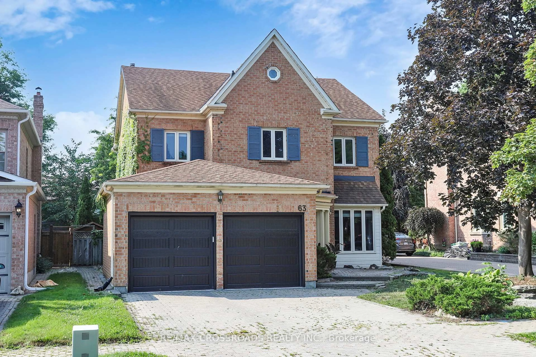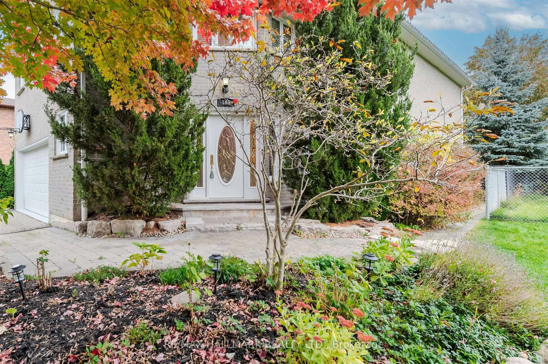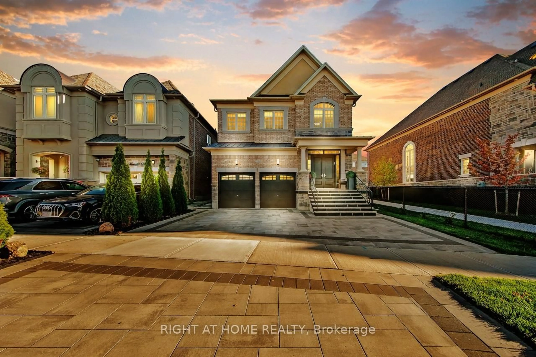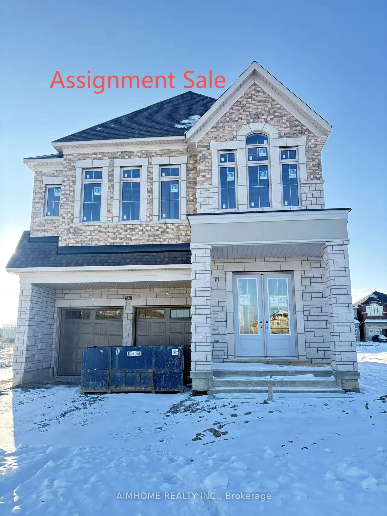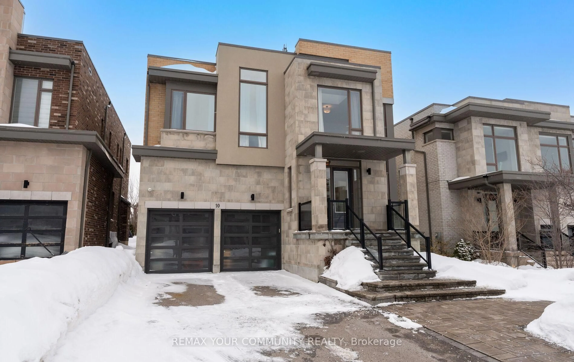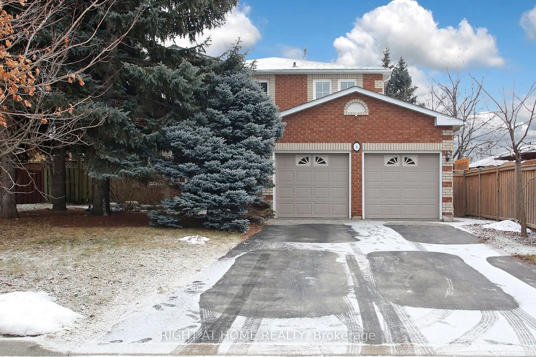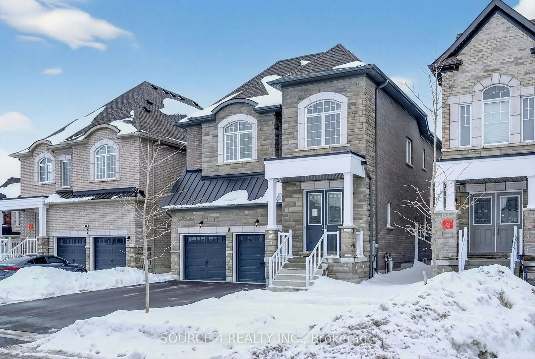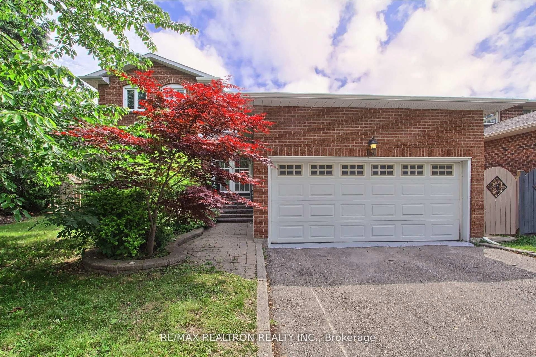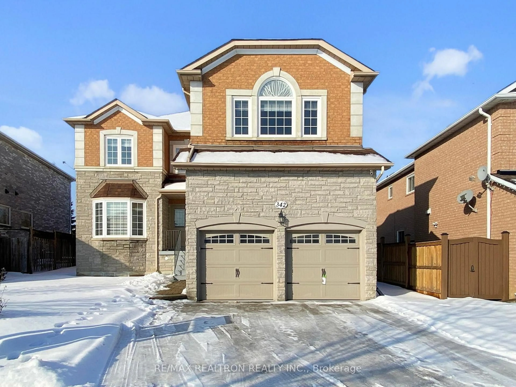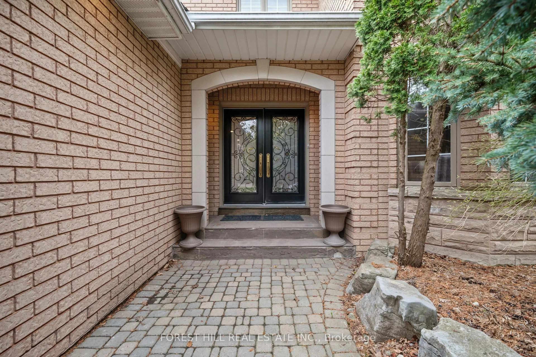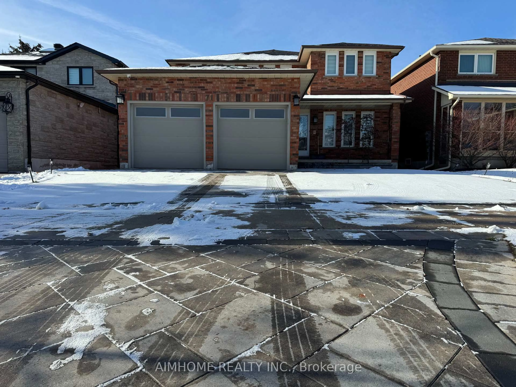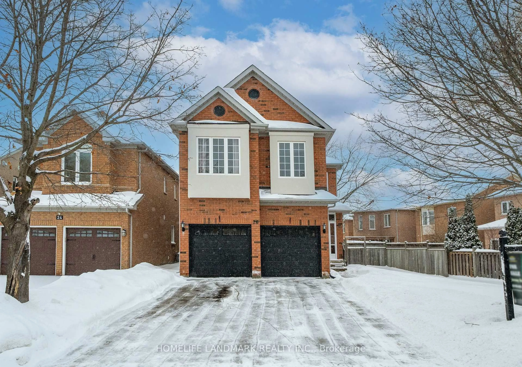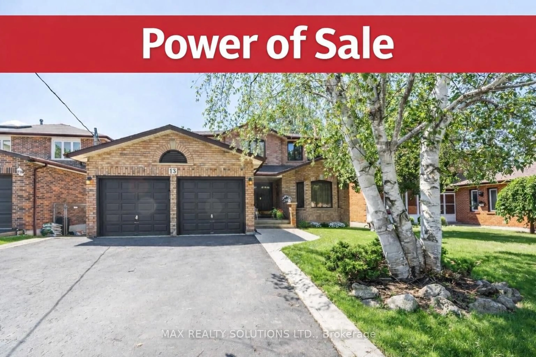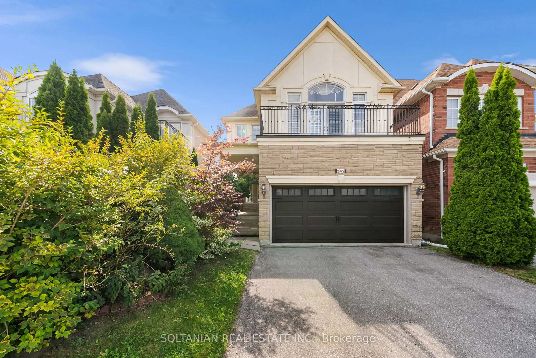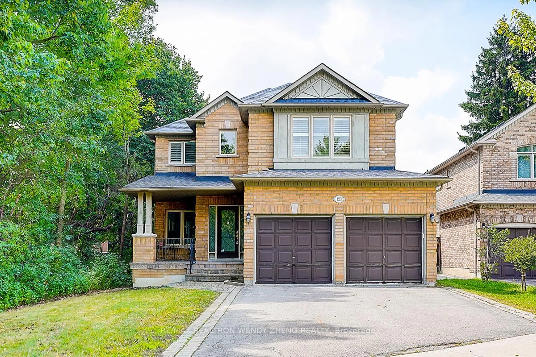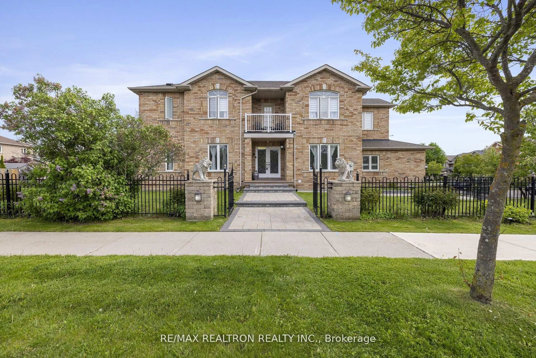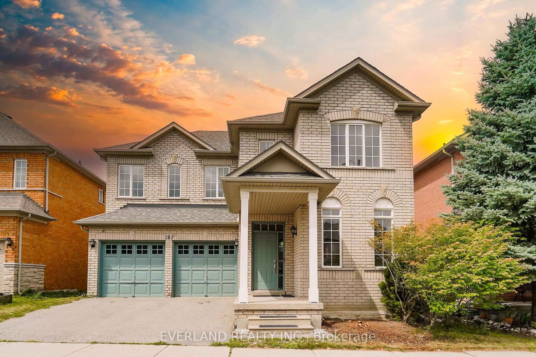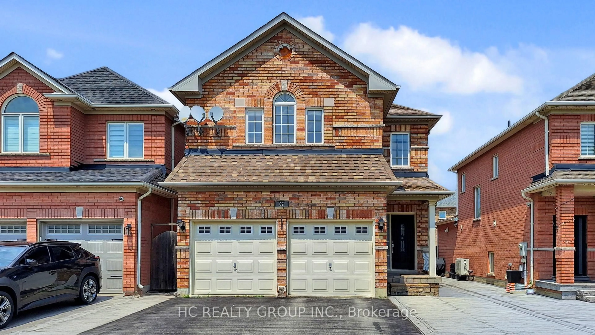Nestled In Richmond Hill's Prestigious Mill Pond Community, 14 Harmony Hill Cres Presents A Meticulously Maintained Yorkwood Homes Ridgemount Model, Offering An Expansive 2650 Sq Ft Of Refined And Elegant Living Space. This 4-Bed, 3-Bath Residence Exudes Warmth And Sophistication, Highlighted By The Thoughtfully Designed Main Floor Showcasing Rich Hardwood Flooring, Crown Moulding Throughout The Family Room And Formal Dining Room Areas With French Door Entry, And Two Seamless Walk-Outs To An Inviting Backyard Deck. The Kitchen Is Both Stylish And Functional, Boasting Crisp White Cabinetry, Abundant Storage, A Convenient Breakfast Bar, Stainless Steel Appliances, And Laminate Counters Ideal For Everyday Use. Retreat To The Primary Bedroom Featuring A Charming Bay Window, Two Generous Walk-In Closets, And A Spa-Inspired 5-Piece Ensuite Complete With A Double Sink Vanity, Deep Soaker Tub, And Sleek Glass-Enclosed Shower, While The Second Floor Bathroom Offers Another 5-Piece Bath With Double Sinks And A Private Enclosed Space. The Laundry Room Is Designed With Convenience In Mind, Offering Direct Access Through The Garage And An Additional Side Entrance To The Home. A Spacious Unfinished Basement Provides Endless Possibilities For Customization. Step Outside To The Fully Fenced Backyard Surrounded By Mature Trees And Lush Greenery, Creating A Serene And Private Setting With An Expansive Deck Perfect For Barbecues And Outdoor Entertaining. Notable Upgrades Include All New Windows By Renewal By Andersen Installed Throughout The Entire Home Last Year At A Substantial Cost, Providing Superior Energy Efficiency And Transferable Warranty For Peace Of Mind. Ideally Located Near Mackenzie Health Hospital, Upper Mill Pond Park, Rumble Pond Park, Carrville Community Centre, Heintzman Trail, York Region Transit, Alexander Mackenzie High School, Richmond Hill Go Station And So Much More To Explore!
Inclusions: All Appliances (Fridge, Stove, Dishwasher, Washer & Dryer), All Electrical Light Fixtures, All Window Coverings, Garage Door Opener W/ Remote, Cvac, Alarm System.
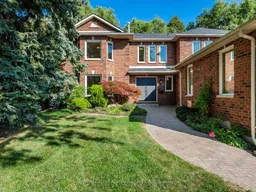 25
25

