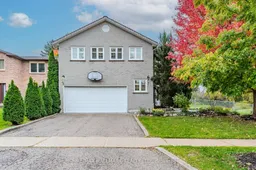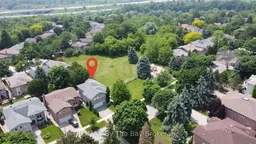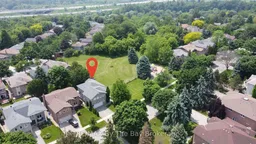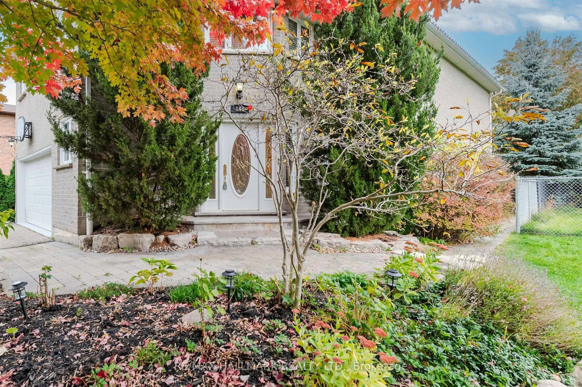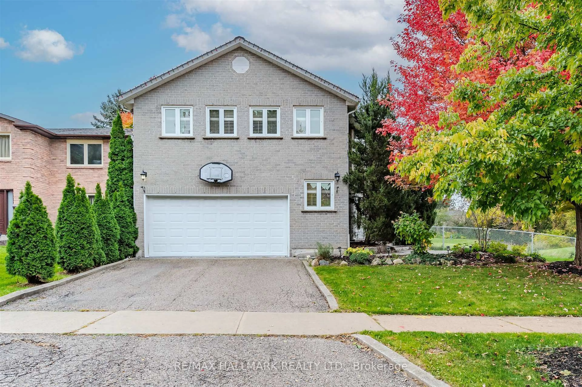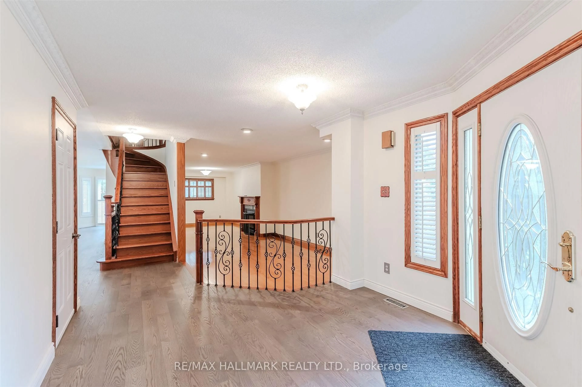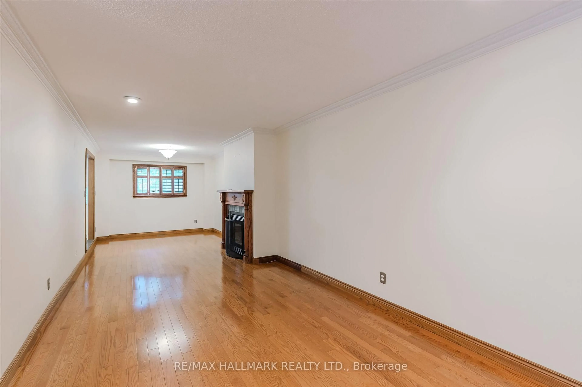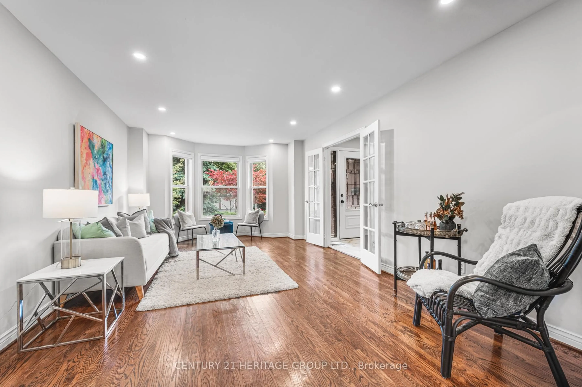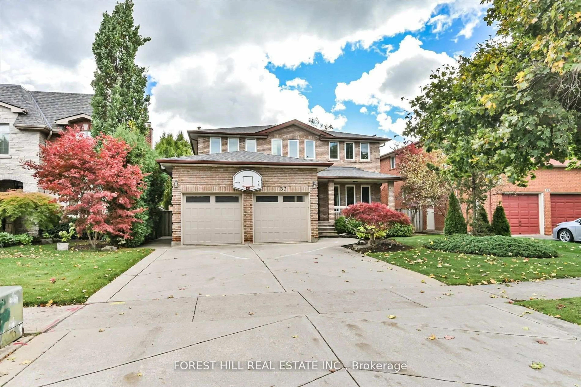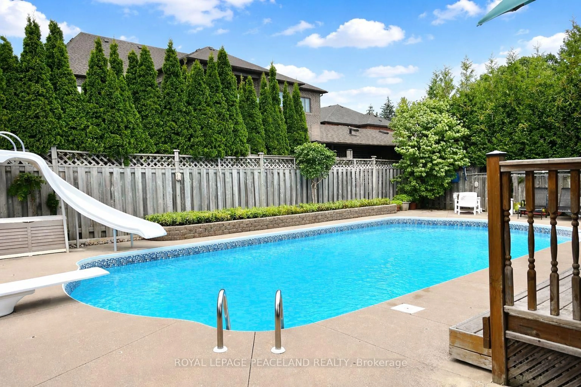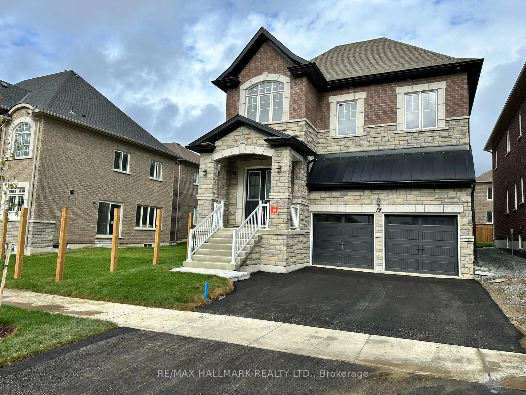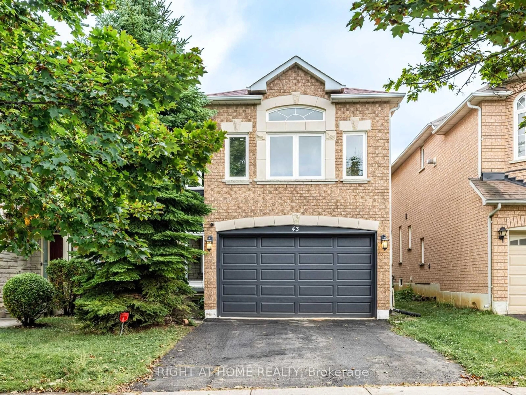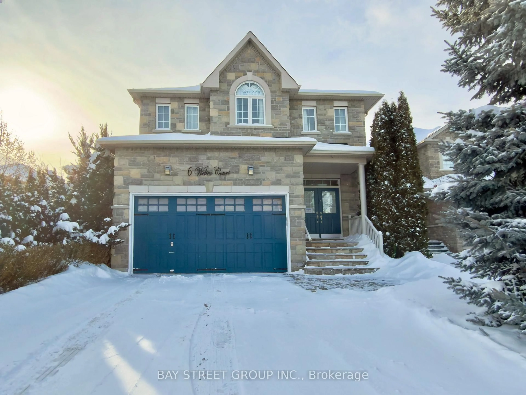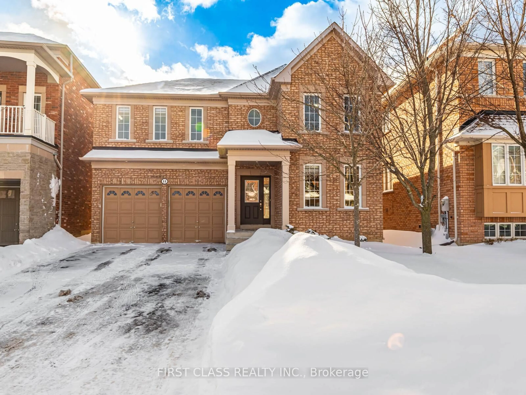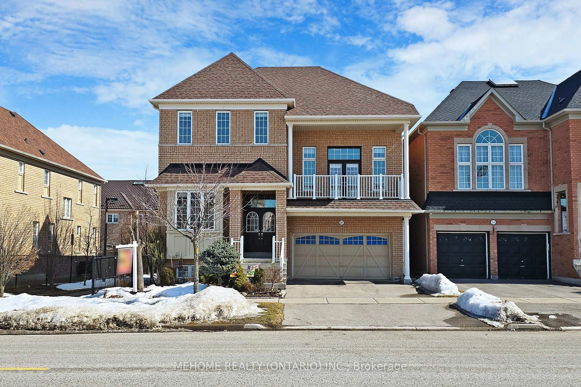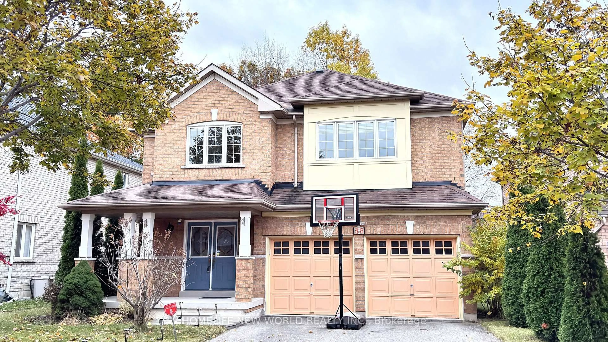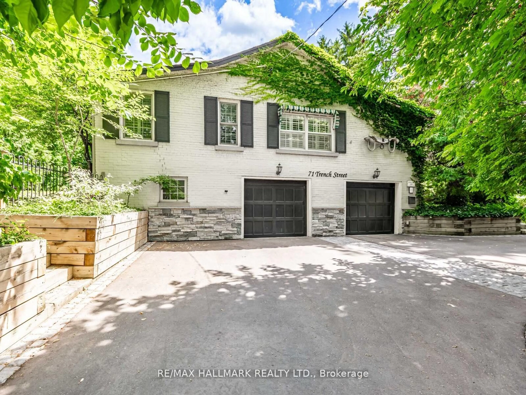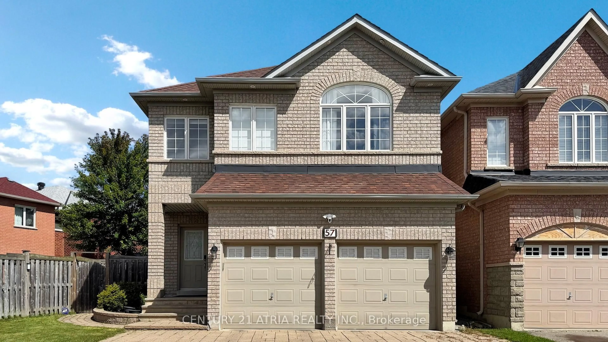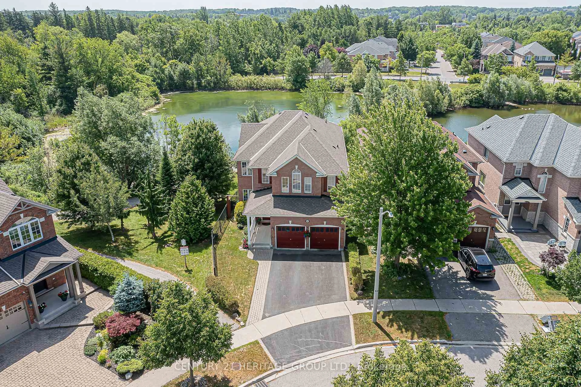145 Old Surrey Lane, Richmond Hill, Ontario L4C 6R9
Contact us about this property
Highlights
Estimated valueThis is the price Wahi expects this property to sell for.
The calculation is powered by our Instant Home Value Estimate, which uses current market and property price trends to estimate your home’s value with a 90% accuracy rate.Not available
Price/Sqft$765/sqft
Monthly cost
Open Calculator
Description
Exceptional Value in Prestigious South Richvale! Welcome to 145 Old Surrey Lane, a beautifully maintained all-brick home nestled beside parkland in one of Richmond Hill's most desirable neighbourhoods. This sun-filled home offers 4 generously sized bedrooms, including a primary suite with a 4-piece ensuite, a newly updated kitchen with granite countertops, stainless-steel appliances and stunning center island, and an inviting step-down living and dining area filled with natural light-ideal for hosting and everyday comfort. The fully finished basement features a separate walk-up entrance, providing excellent potential for an in-law suite, while the backyard oasis with its stone patio is perfect for entertaining, relaxing, and creating cherished memories with family and friends. You'll find thoughtful touches throughout, including California shutters, granite countertops in bathrooms, ample storage space, a two-car garage with inside entry, a new central a/c unit (2025), owned water heater (2024), and a roof with a transferable lifetime warranty. Located just minutes from the Richmond Hill Country Club, major highways (407, 404), shopping, great schools (including Charles Howitt P.S.), and wooded trails (South Richvale Greenway), this lovingly cared for home has been treasured by the same family for over 33 years. Don't miss this one, check out the virtual tour!
Upcoming Open Houses
Property Details
Interior
Features
Main Floor
Kitchen
9.85 x 4.84Modern Kitchen / Large Window / Stainless Steel Appl
Breakfast
9.85 x 4.84Combined W/Kitchen / Window
Living
10.21 x 3.4Fireplace / hardwood floor / Combined W/Dining
Dining
10.21 x 3.4hardwood floor / Combined W/Living
Exterior
Features
Parking
Garage spaces 2
Garage type Attached
Other parking spaces 2
Total parking spaces 4
Property History
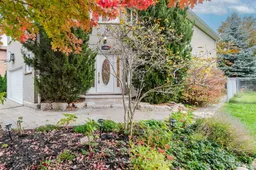 44
44