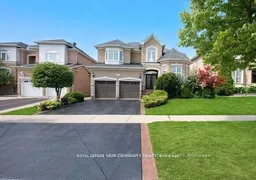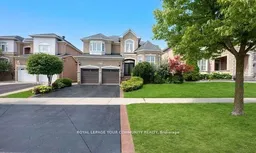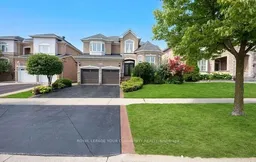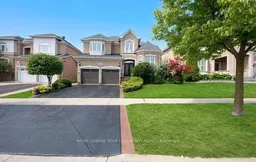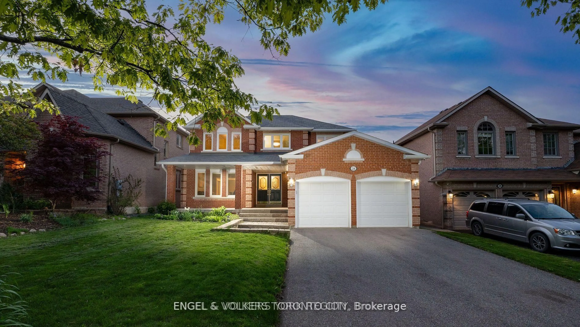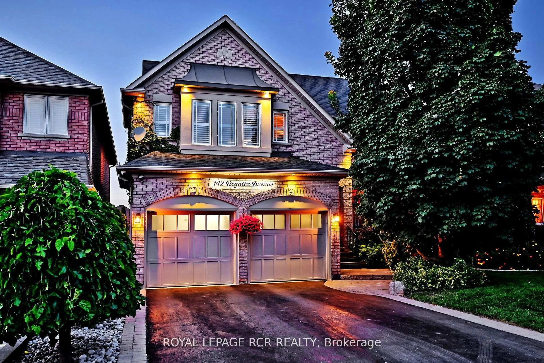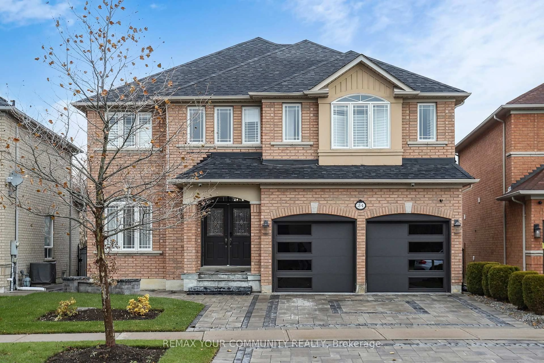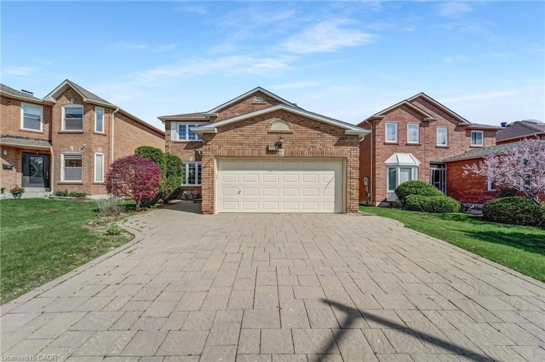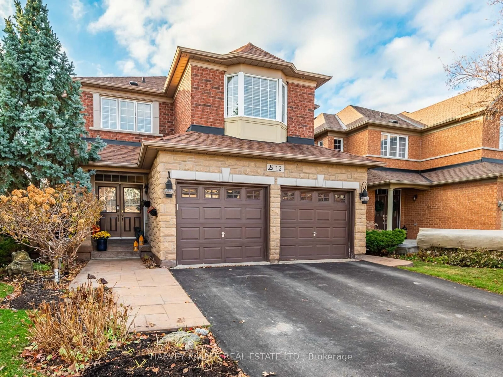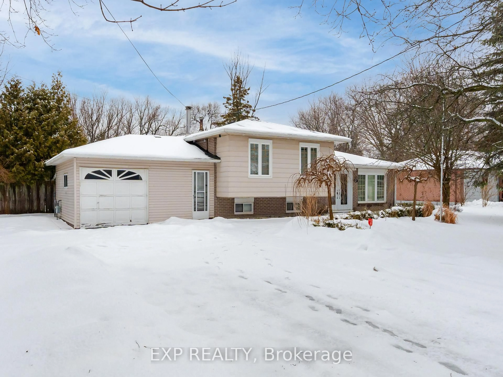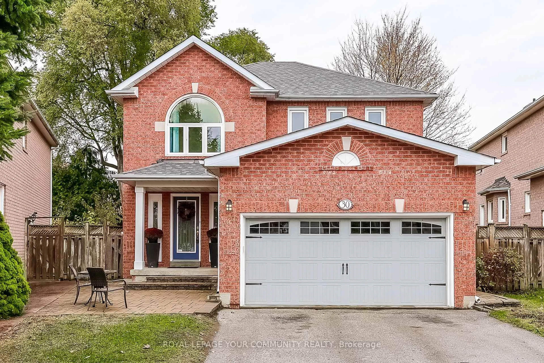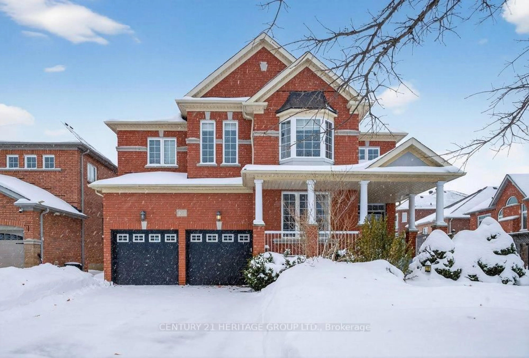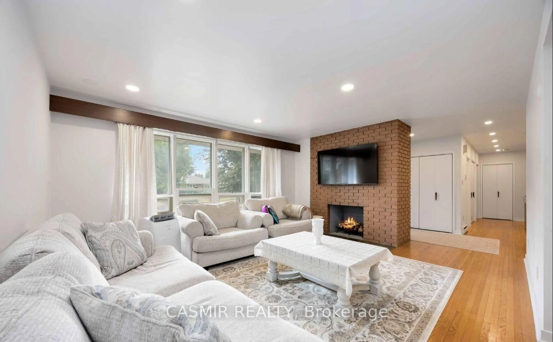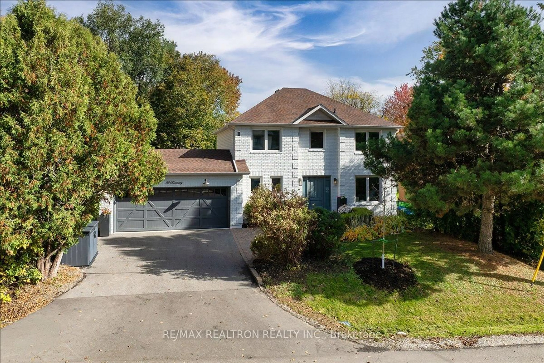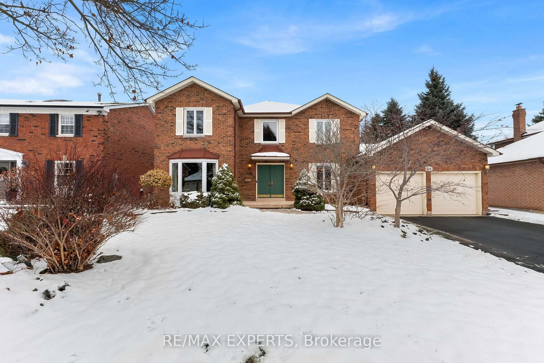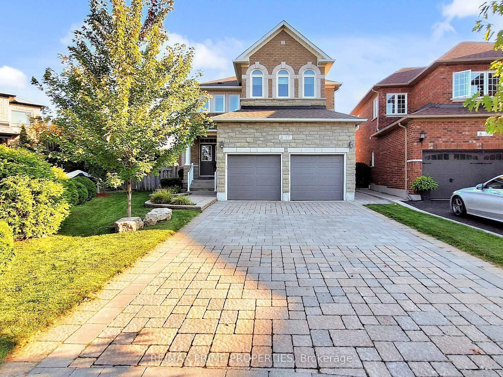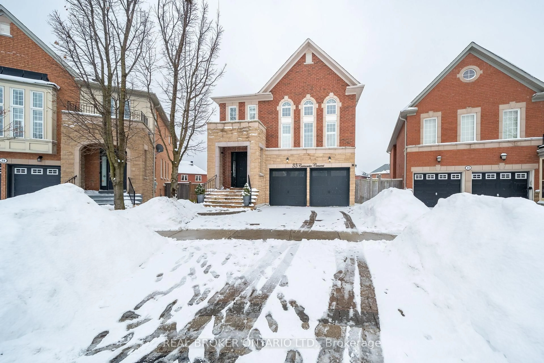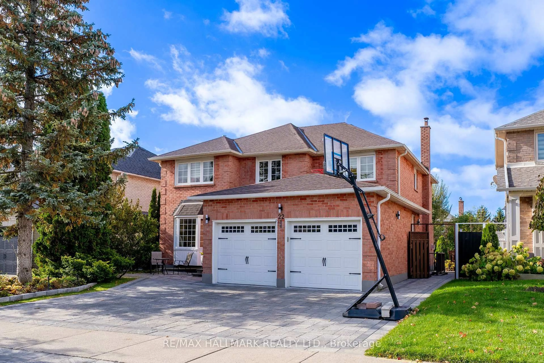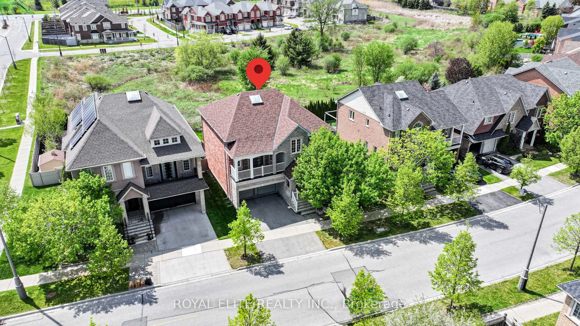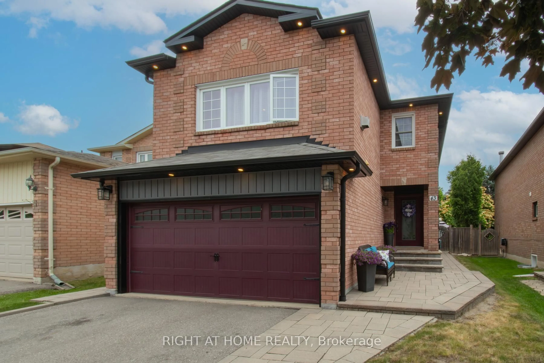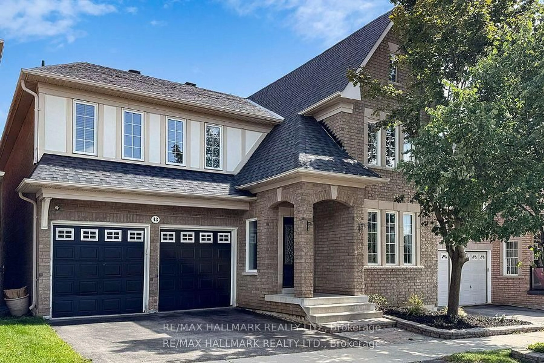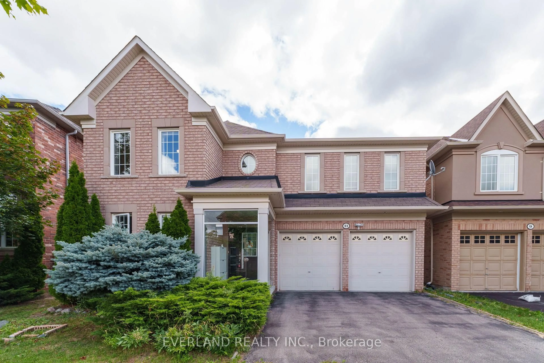Stunning residence on a very Quiet crescent in a much-desired neighbourhood. Offering an impressive and functional floor plan with all large principal rooms. This home sits on a Premium *50ft Lot. This elegant residence is aprox 3000 Sq Ft. above grade. A naturally bright sun filled home. Features an open to above foyer creating an inviting ambiance. High Ceilings thru'out. A Spacious Office/Den with exceptional high ceilings. The main and second floor boasts upgraded Hardwood floors. Features a large upgraded Chef's Kitchen with all extended cabinets, Granite Counters & Backsplash, & Centre Island. Large Kitchen Patio Doors. Kitchen 0ver Looks the Large Family Rm with Gas Fireplace, & Large Window. Includes Custom Cabinets in the family Room. Elegant Open Concept on the main floor. Beautiful crown mouldings thru out. Pot lights Inside & Out . A Gorgeous circular staircase. Beautiful Brick & Stone facing. Complete Professionally Landscaped property. Pattern Concrete all around. Very large private setting Lot. Huge Backyard patio area. A New 12 x 20 Backyard Gazebo. Garden Shed. Perfect home for Entertaining. Original owners. Many recent upgrades. Very Well-Maintained Property. Flexible Closing!
Inclusions: Inc. S/S Fridge, Stove, Dishwasher, 0/R Microwave, Washer, Dryer, Also Bsmt Fridge. All Electrical light Fixtures, Chandelier's, All Window Coverings, C/Vacuum, A/C (2023), Camera System. Gazebo 12x20 (2025) Garage Dr Opener & Remote (2024) Sellers willing to Include the Family Room Custom Cabinets. Newer Custom Front Doors (2023) Roof Shingles (2017) Garage Upper Shelving, Garden Shed.
