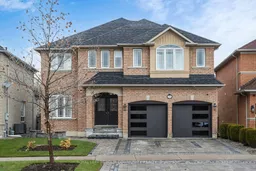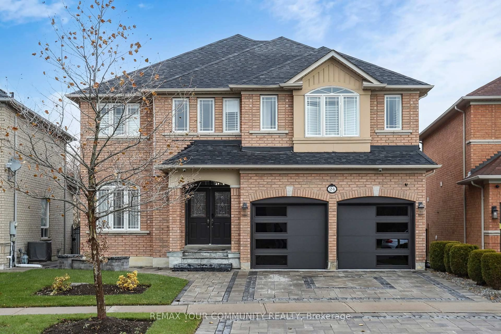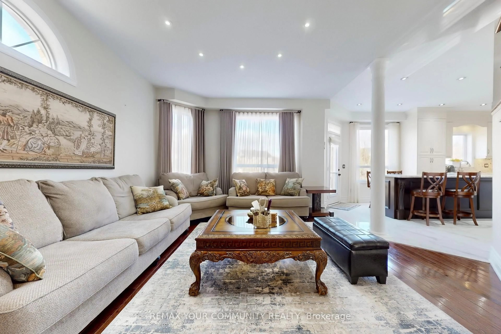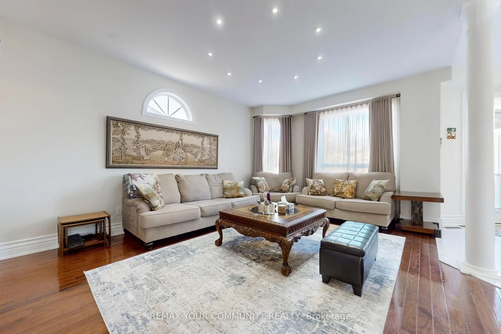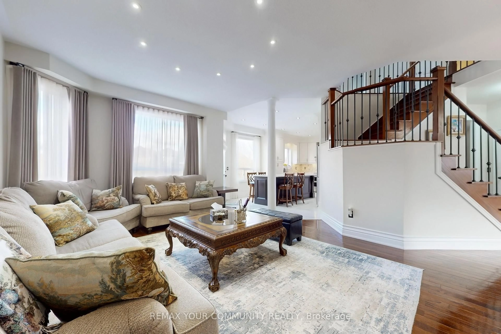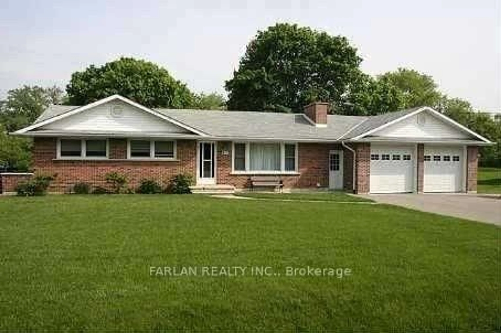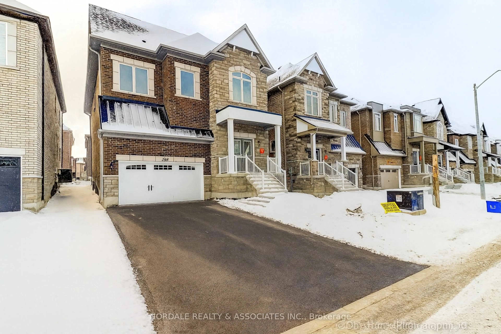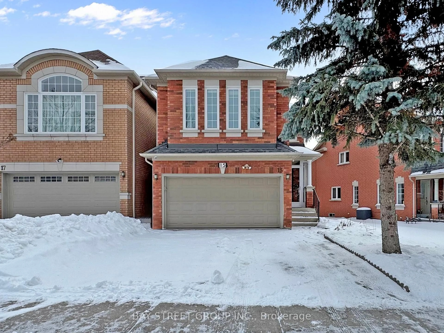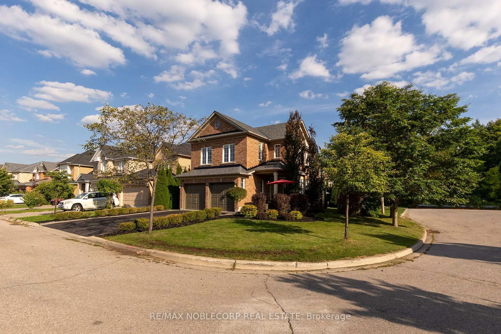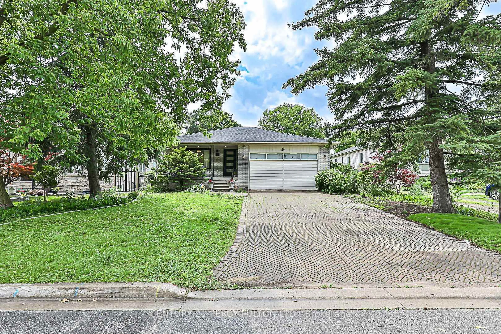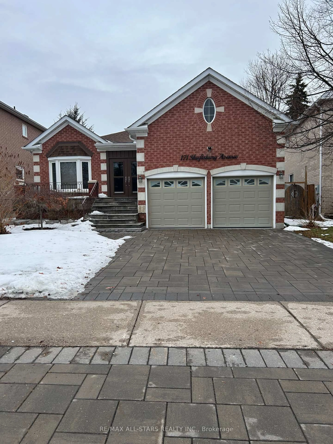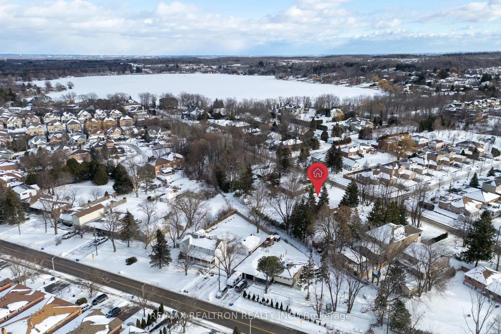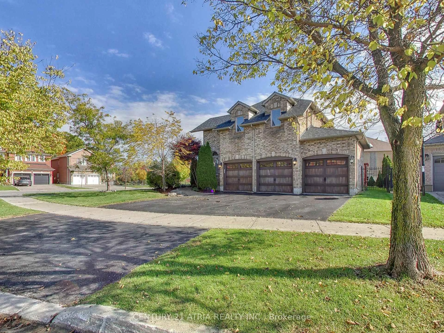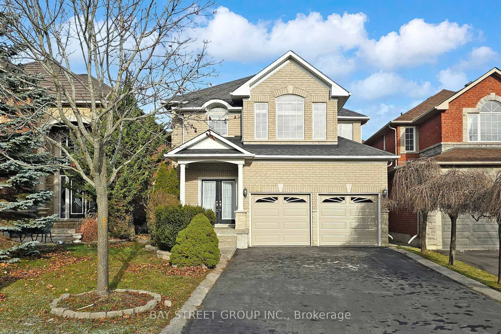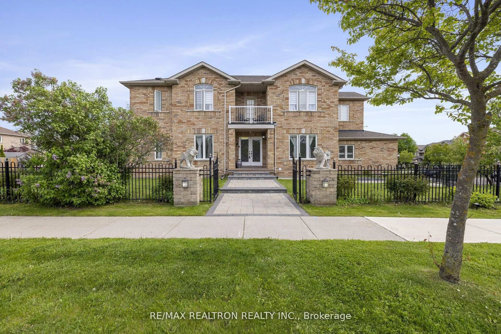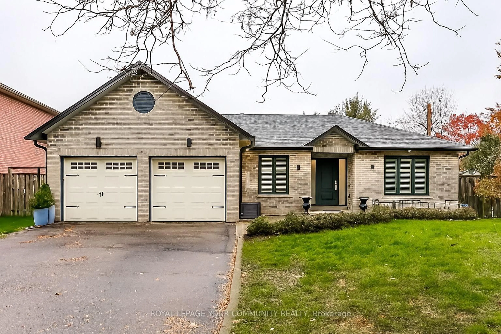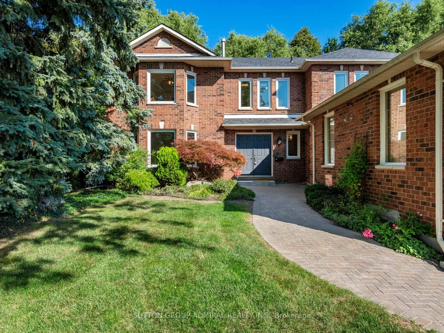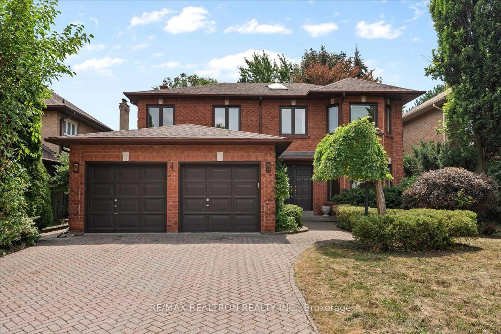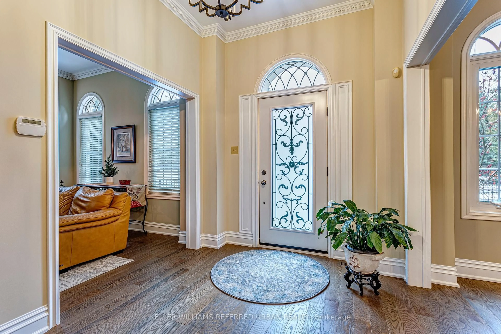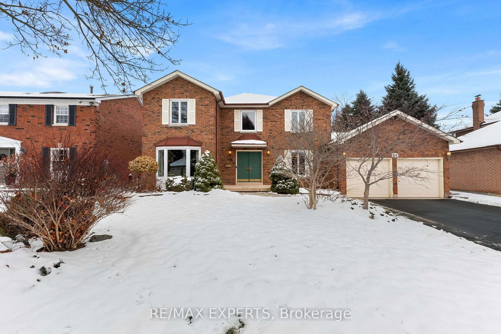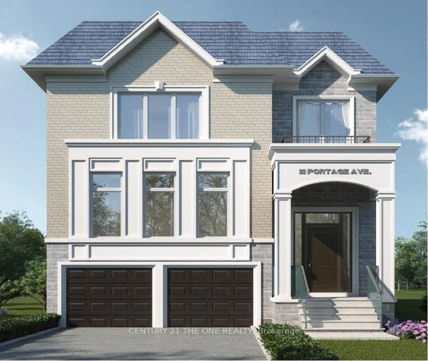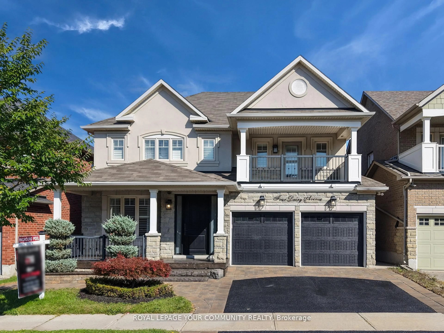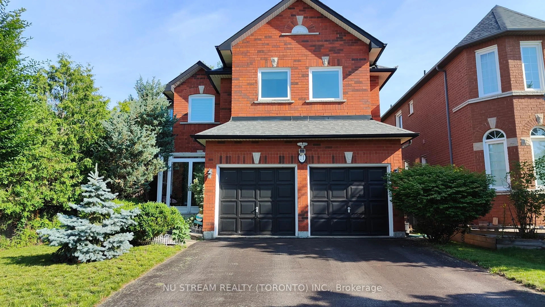24 Pegasus Dr, Richmond Hill, Ontario L4E 4R3
Contact us about this property
Highlights
Estimated valueThis is the price Wahi expects this property to sell for.
The calculation is powered by our Instant Home Value Estimate, which uses current market and property price trends to estimate your home’s value with a 90% accuracy rate.Not available
Price/Sqft$549/sqft
Monthly cost
Open Calculator
Description
Experience unparalleled luxury at 24 Pegasus Drive, a fully renovated detached home located in the highly sought-after Oak Ridges community. This stunning residence features 4 spacious bedrooms and 5 beautifully appointed bathrooms, perfectly designed for family living and entertaining.Step inside to find elegant hardwood flooring that flows gracefully throughout the main and second floors. The heart of this home is a chef's dream kitchen, complete with a generous quartz island, exquisite backsplash, and soft-close cabinets, creating a stylish gathering space for friends and family.Recent updates include a new roof installed in 2022 and chic new garage doors added in 2024, ensuring both aesthetic charm and functional durability. The second floor features a cozy sitting area, ideal for a home office or relaxation retreat. Outside, the private backyard offers an idyllic escape, backing onto a lush greenbelt for added serenity.Just minutes from the vibrant Yonge Street, enjoy easy access to an array of shops, restaurants, libraries, schools, and charming local cafes. Unwind in the family room by the built-in electric fireplace or entertain outdoors with the built-in charcoal BBQ on the elegant interlocking stone patio that wraps around the home.The stylish pot lights throughout both the interior and exterior create a warm and welcoming ambiance. For ultimate entertainment, the finished basement with a wet bar and stage awaits your gatherings.Designed for those who appreciate a harmonious blend of elegance and comfort, this home truly offers an exceptional lifestyle experience.
Property Details
Interior
Features
2nd Floor
Primary
6.4 x 5.44hardwood floor / W/I Closet / 4 Pc Ensuite
2nd Br
3.81 x 3.28hardwood floor / 3 Pc Ensuite / Double Closet
3rd Br
5.05 x 3.61hardwood floor / Semi Ensuite / Closet
4th Br
3.91 x 3.66hardwood floor / Semi Ensuite / Closet
Exterior
Features
Parking
Garage spaces 2
Garage type Built-In
Other parking spaces 3
Total parking spaces 5
Property History
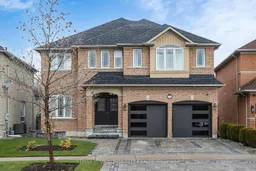 48
48