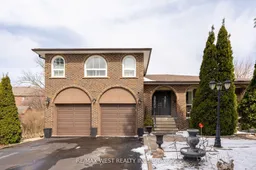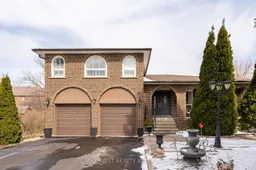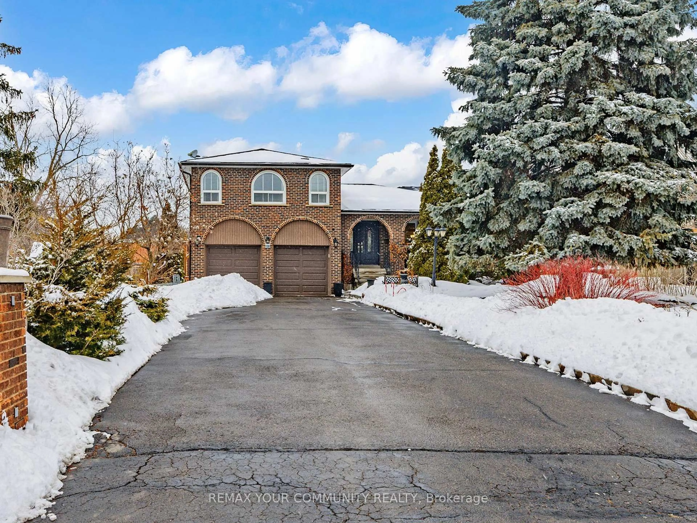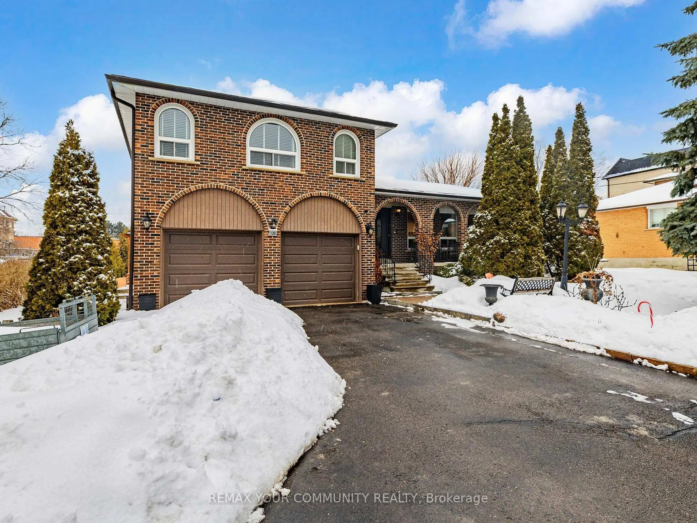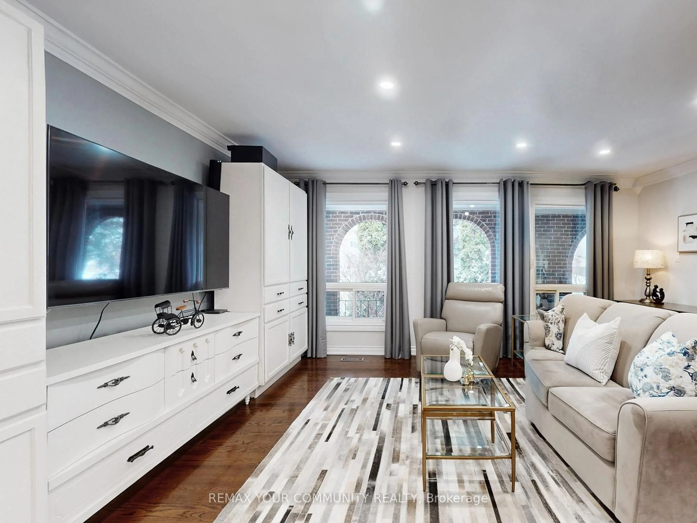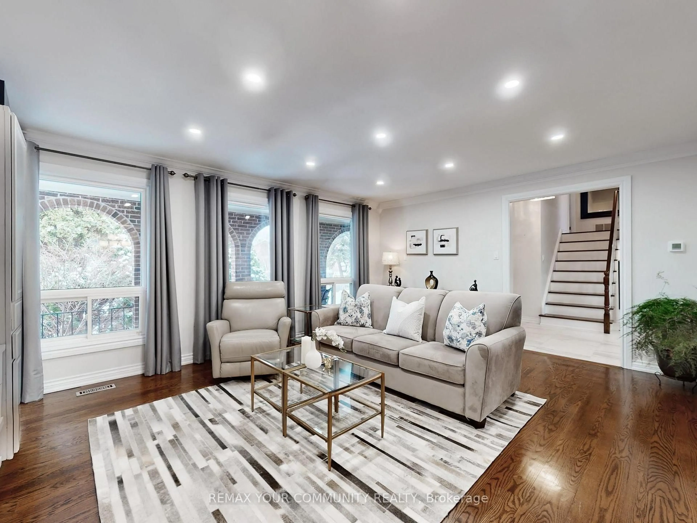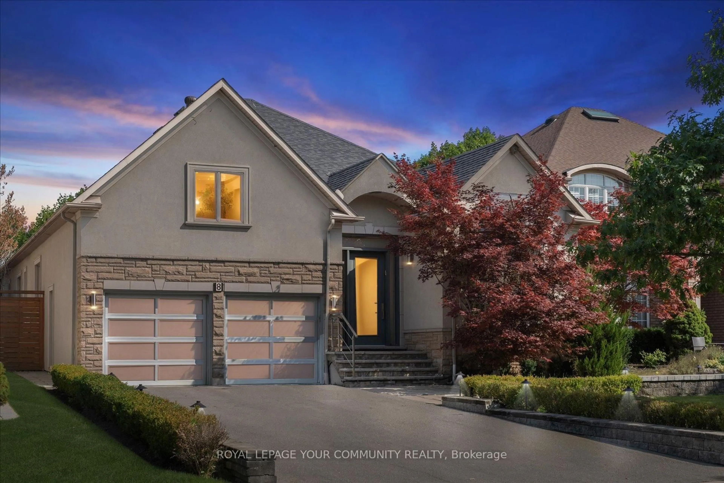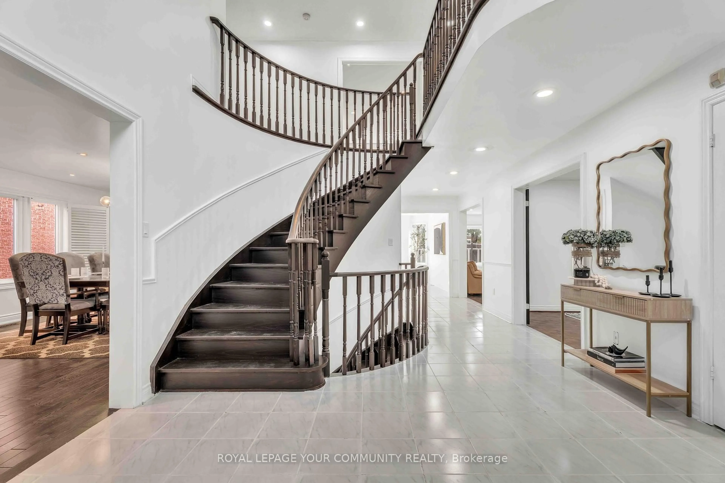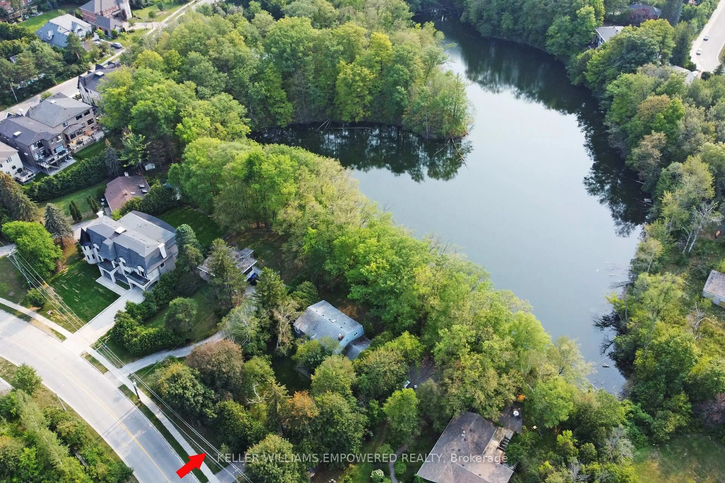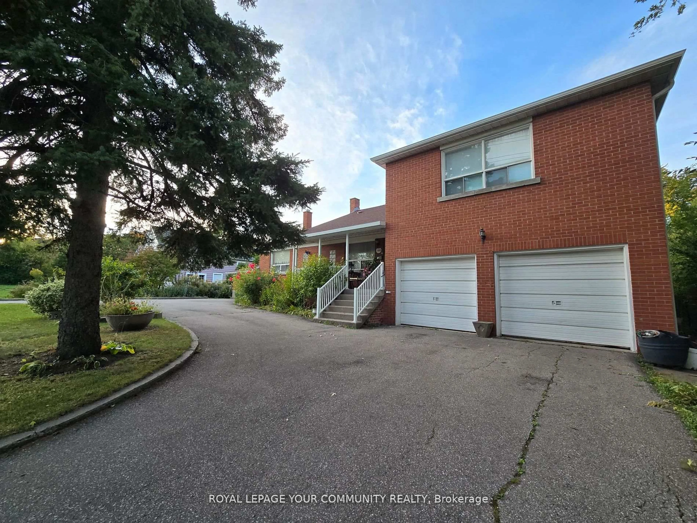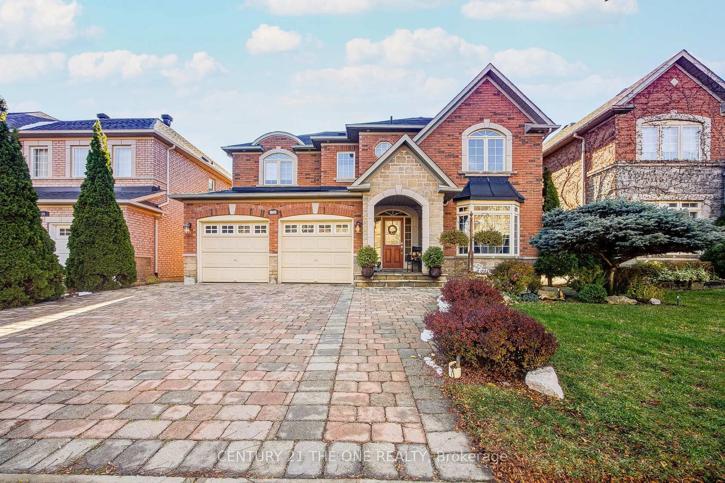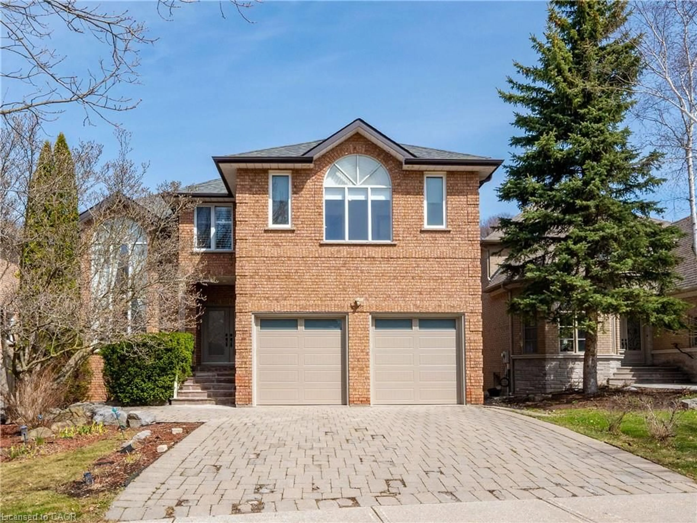130 Spruce Ave, Richmond Hill, Ontario L4C 6W1
Contact us about this property
Highlights
Estimated valueThis is the price Wahi expects this property to sell for.
The calculation is powered by our Instant Home Value Estimate, which uses current market and property price trends to estimate your home’s value with a 90% accuracy rate.Not available
Price/Sqft$895/sqft
Monthly cost
Open Calculator
Description
Welcome to 130 Spruce Ave! Nestled on a rare premium lot (72 ft x 241 ft), this meticulously maintained and beautifully renovated home offers the perfect blend of charm, comfort, and modern convenience. Surrounded by many custom-built homes, this exceptional 70+ ft frontage presents a rare opportunity with future potential - including the possibility of building a triple-car garage. Featuring 3 spacious bedrooms and 3 bathrooms, plus a separate family room ideal for relaxing or entertaining, this home is thoughtfully designed for easy living. The family room walks out to a stunning, landscaped backyard complete with mature pear and apple trees, a beautiful Japanese maple, and plenty of space to enjoy the outdoors. The stylish kitchen is a dream for cooking and baking enthusiasts, showcasing a large island with seating and abundant cabinetry. Hardwood floors, elegant crown moulding, and pot lights throughout create a warm and inviting atmosphere. The primary bedroom offers a private ensuite and walk-in closet for added comfort. For peace of mind, the home is equipped with three exterior security cameras (front door, backyard, and garage). The front yard is enhanced by a magnificent magnolia tree, adding exceptional curb appeal. The double-car garage includes an automatic opener (right side) and separate access doors to both the house and backyard. A powered shed provides additional storage or workspace. Efficient. Affordable. Move-in ready. Book your private viewing today - showings require just 1 hour's notice.
Property Details
Interior
Features
Exterior
Features
Parking
Garage spaces 2
Garage type Built-In
Other parking spaces 6
Total parking spaces 8
Property History
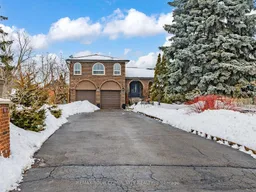 50
50