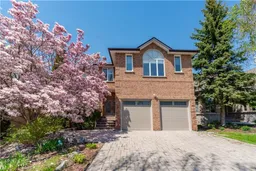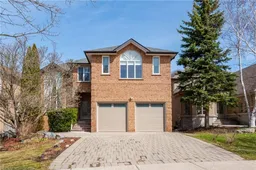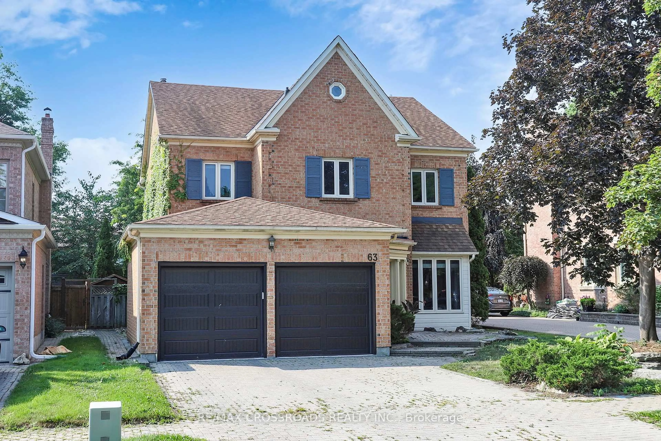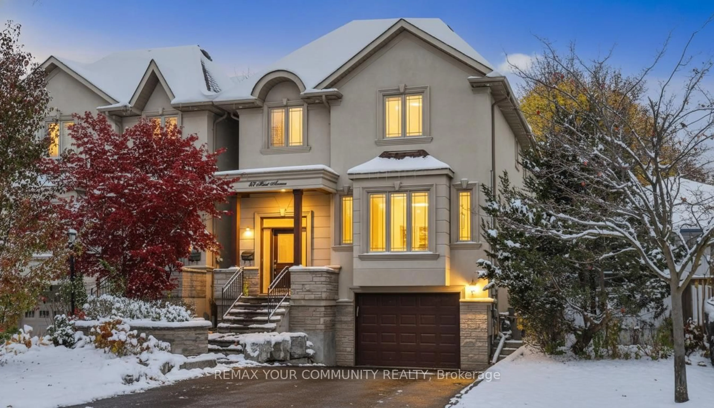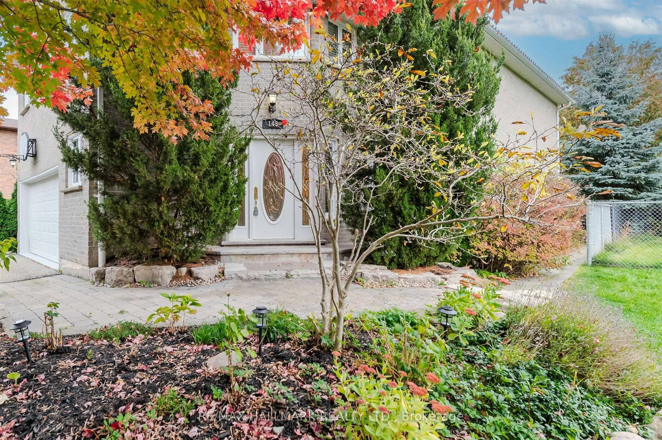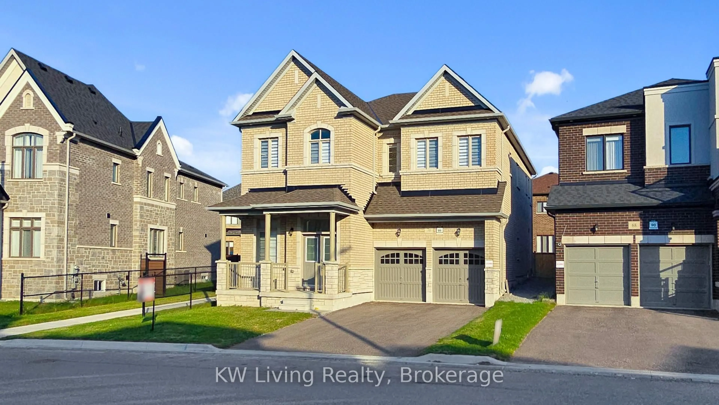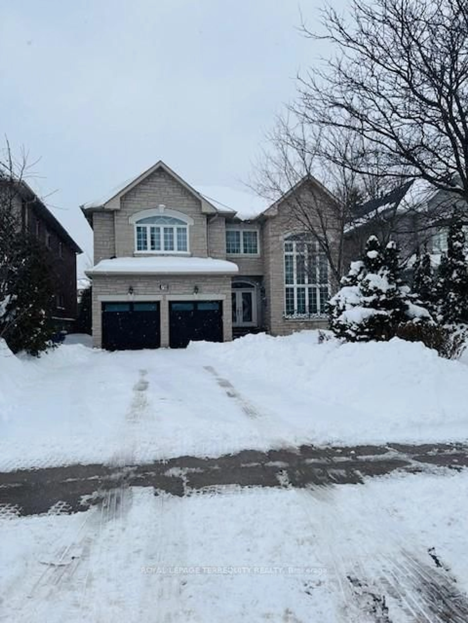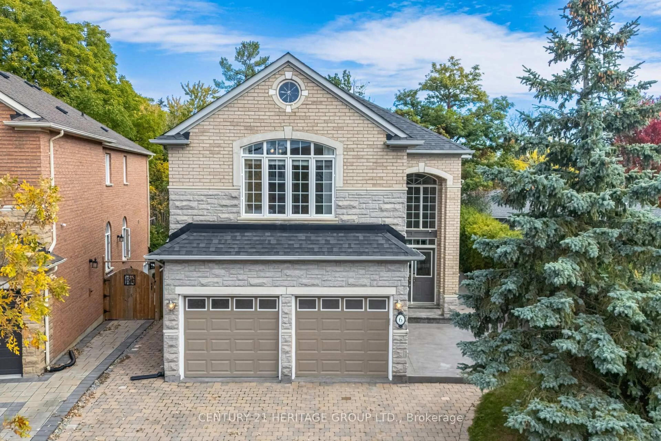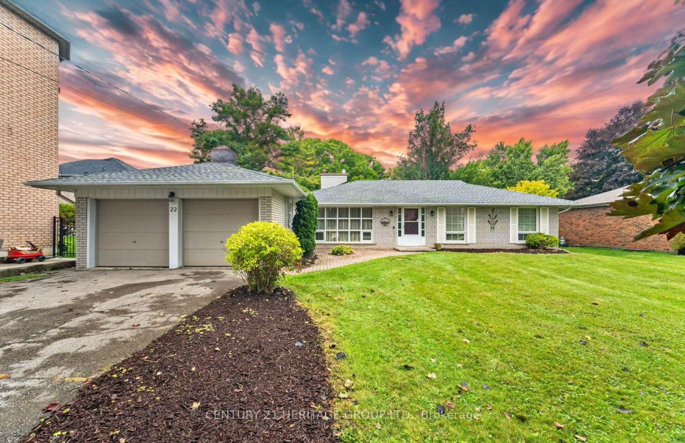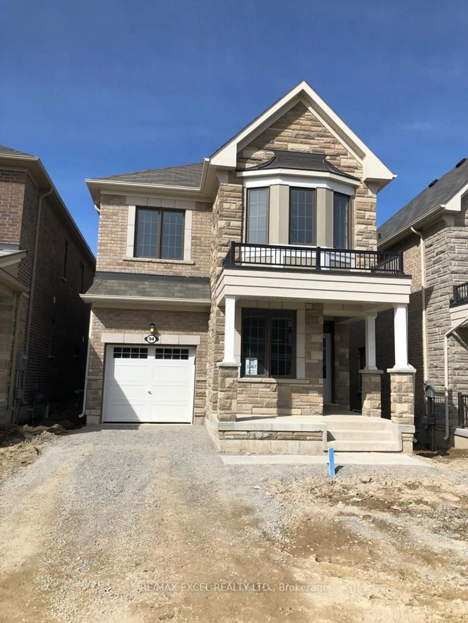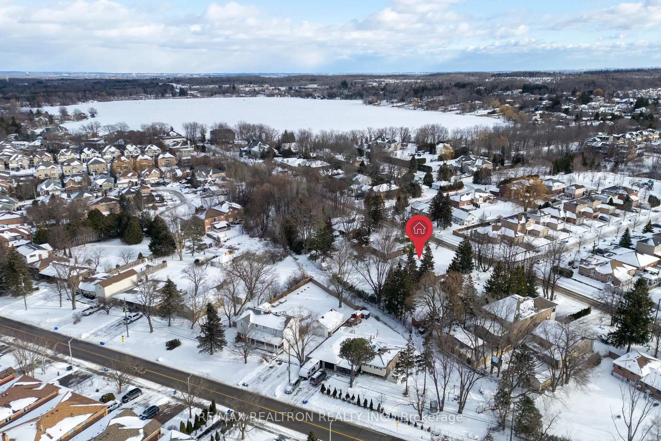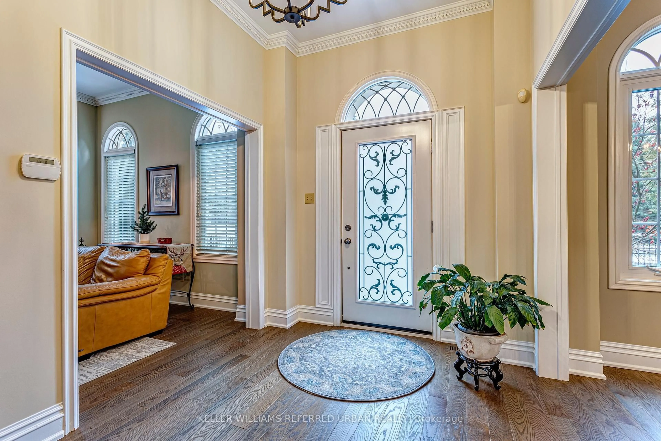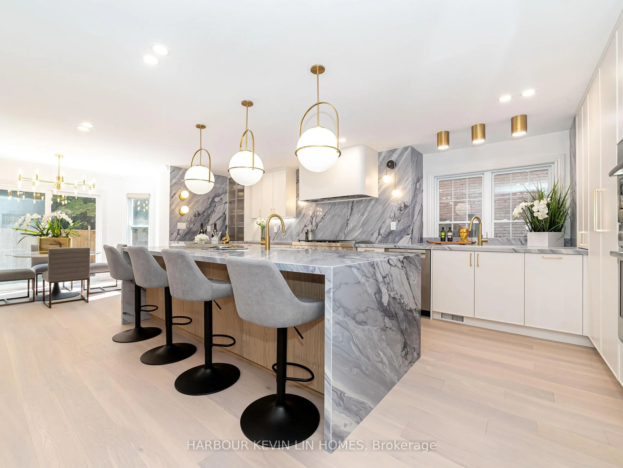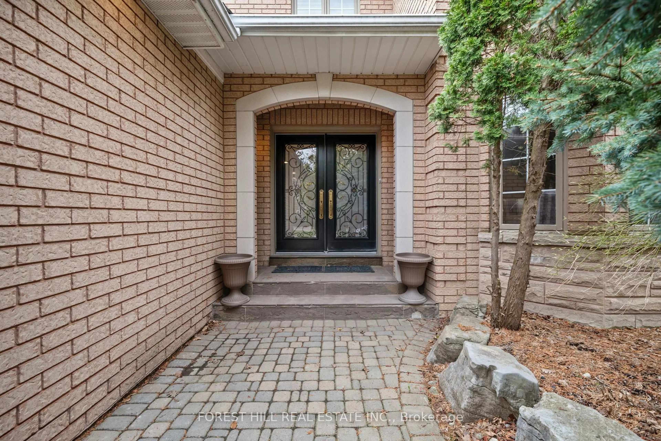4,366 square feet custom built home in Richmond Hills exclusive Mill Pond Community. This 4+1 bedroom, 4 bath home in placed on a rare 52X193 foot deep lot. Wide foyer opens to the living room with vaulted ceilings and floor-to-ceiling windows, and the open-concept dining room and family room with cathedral ceilings open to the second floor hallway. Oversized windows overlooking the private backyard with large in-ground swimming pool. Well-appointed kitchen with large breakfast area features premium cabinetry, brand new quarts countertops, large centre island with built-in cooktop, stainless steel appliances with built-in wall oven and microwave. Convenience of a spacious main floor office that could be used as a bedroom. Custom open tread hardwood stairs lead to the second floor with massive primary bedroom and brand new ensuite bathroom, three more spacious bathrooms and two more full bathrooms. Fully finished basement offer additional living space with an extra bedroom and massive Rec room, large sauna and another full bathroom. Close to great school and short distance To Yonge St, Close To Shopping, Restaurants And All Amenities. Fridge, Stove, B/I Dishwasher, Washer, Dryer, All Elfs, All Window Coverings. Garage Doors (2025), home painted throughout (2025), renovated bathrooms (2025), kitchen quartz countertops (2025)
Inclusions: Dishwasher,Dryer,Refrigerator,Washer,Window Coverings
 50
50