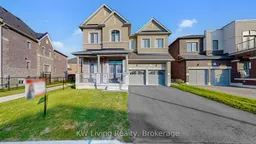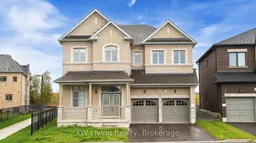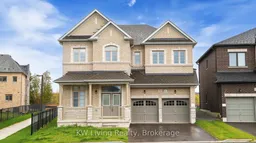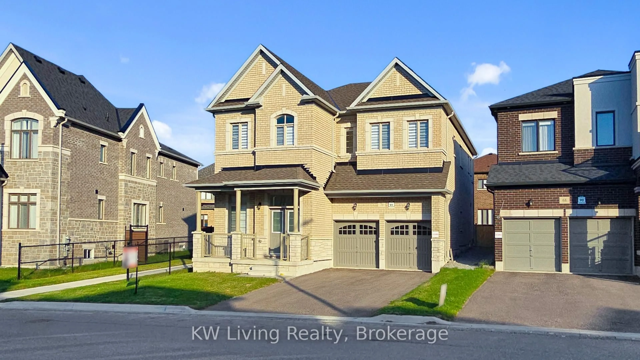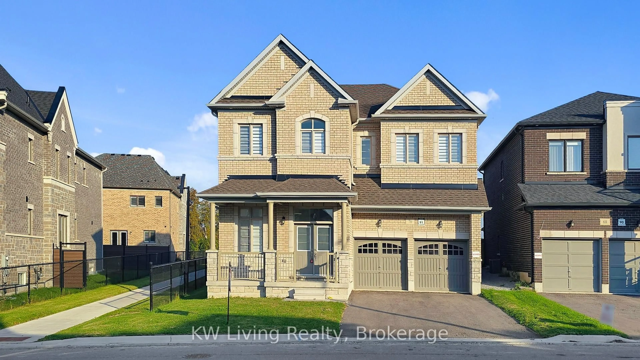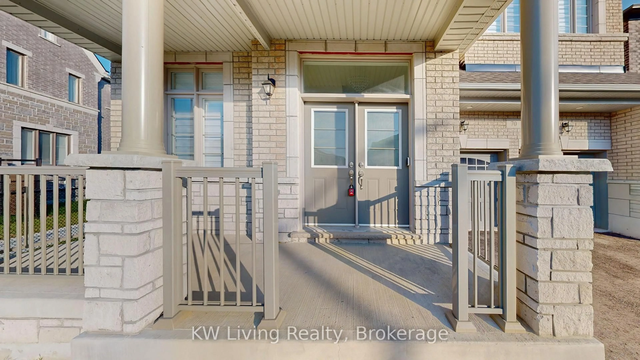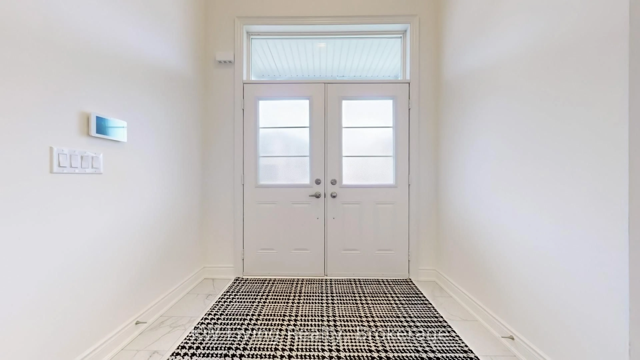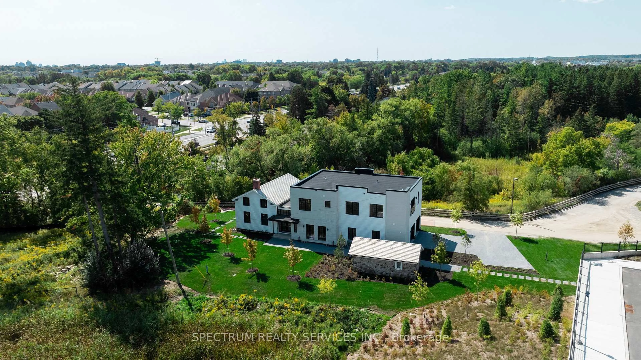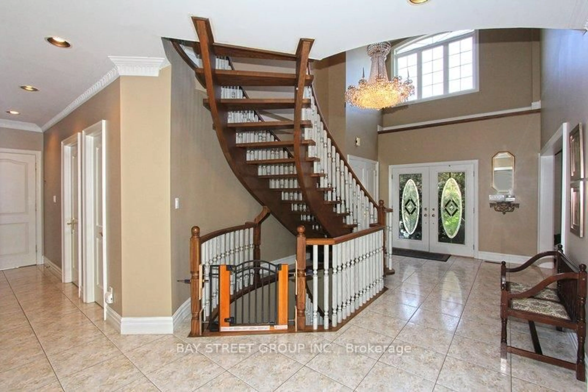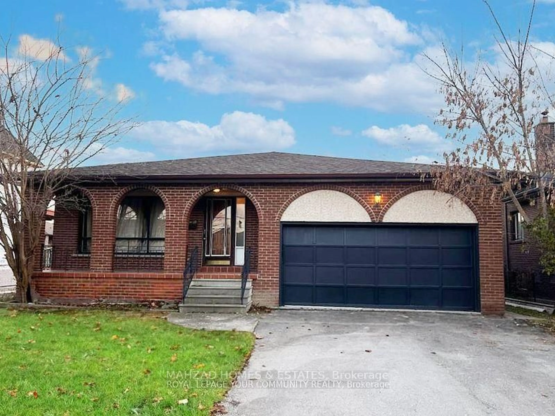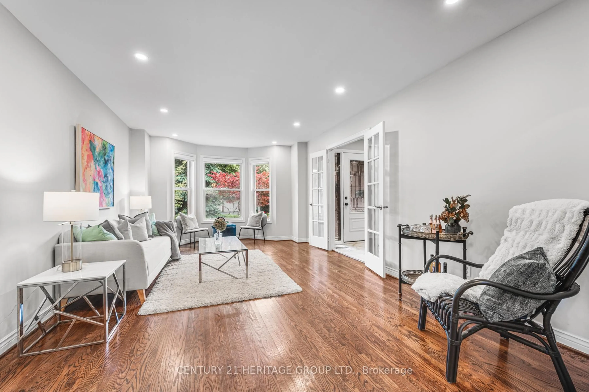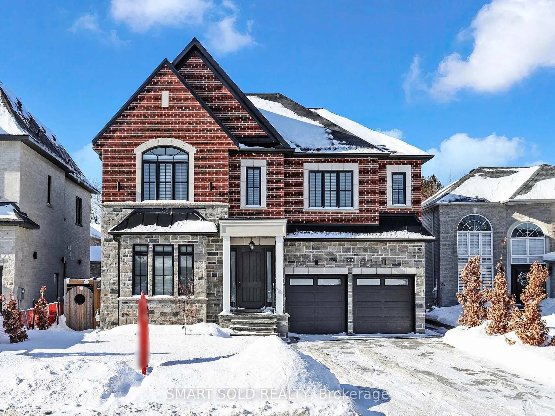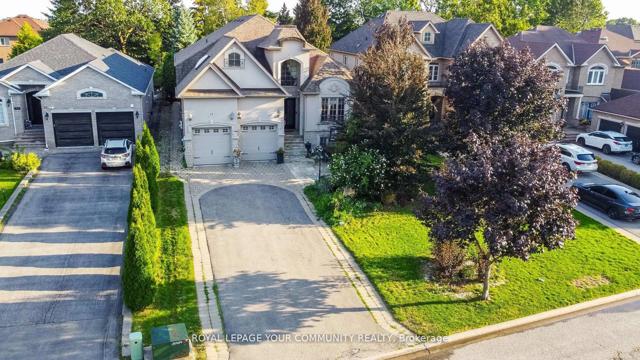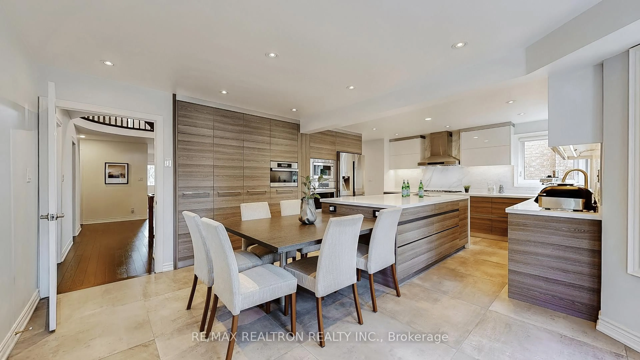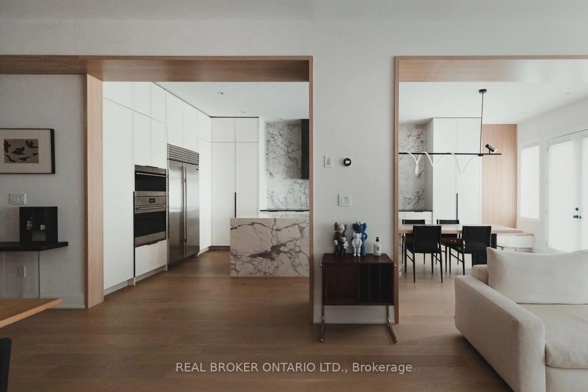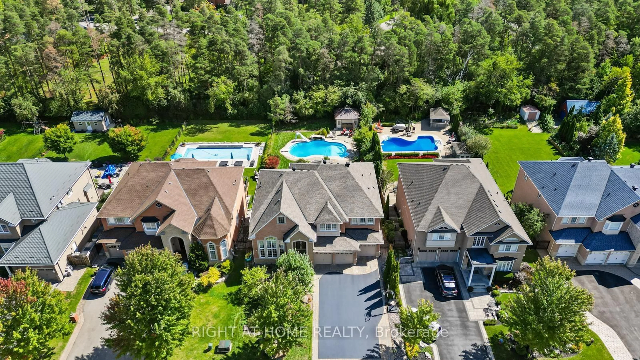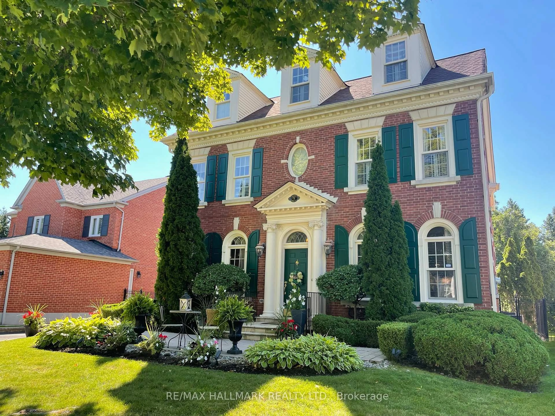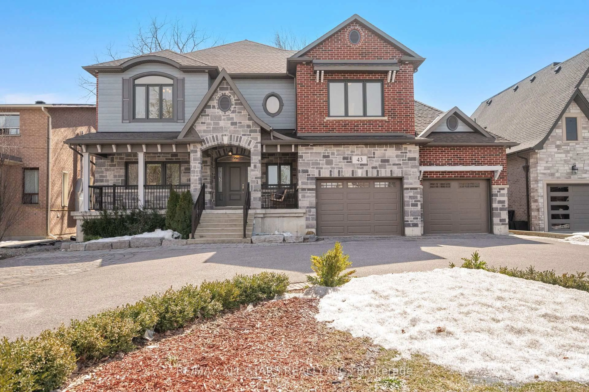70 Current Dr, Richmond Hill, Ontario L4S 0M9
Contact us about this property
Highlights
Estimated valueThis is the price Wahi expects this property to sell for.
The calculation is powered by our Instant Home Value Estimate, which uses current market and property price trends to estimate your home’s value with a 90% accuracy rate.Not available
Price/Sqft$677/sqft
Monthly cost
Open Calculator
Description
Discover the unparalleled opportunity at 70 Current Drive - a pristine, never-lived-in detached home on a massive 45' x 90' South-Facing lot with no sidewalk. This stunning residence in Richmond Hill's coveted Bayview/Elgin Mills corridor offers over 3,300 sq ft of elegant living space. A dramatic, sun-filled foyer with a soaring 12' ceiling makes a striking first impression. Walk through to an elegant library adorned w/double glass French doors, which flows seamlessly into the living and formal dining space-perfect for entertaining. The heart of the home is a huge family room, ideal for family and guest retreats, and is open to a gourmet kitchen designed for a chef, featuring brand-new stainless steel appliances, a gas line and water line for fridge, tons of storage space. The magnificent master suite, featuring a giant five-piece ensuite that boasts dual vanities, a separate glass-enclosed shower, and a deep soaker tub for ultimate relaxation. This private sanctuary is completed with a spacious walk-in closet, offering ample room for all your storage needs. The interior is further elevated by a host of premium upgrades, including pot lights throughout, elegant smooth ceilings. The 2nd flr features 3 additional generous bedrooms, a luxurious secondary ensuite, and a versatile upper-level great room that can easily be converted into a fifth bedroom. The property's value is further extended into the basement with a rough-in for a future bathroom and cold storage. The crown jewel is the spectacular, 60' wide, rear yard-a private, blank-canvas oasis perfect for a patio. This home offers access to top-ranked schools and is minutes from parks, the Sports Centre, shopping, and a swift 5-minute drive to Highway 404. This must see home presented in exceptional, ready-to-occupy condition, characterized by superior craftsmanship and elegant finishes, allowing for a seamless and immediate transition to luxurious living.
Property Details
Interior
Features
Upper Floor
2nd Br
4.21 x 3.32Large Window / 3 Pc Ensuite / W/I Closet
3rd Br
5.08 x 4.97Semi Ensuite / Large Window / W/I Closet
Primary
6.01 x 3.36Pot Lights / His/Hers Closets / 5 Pc Ensuite
Den
3.0 x 3.12Open Concept / Large Window / Pot Lights
Exterior
Features
Parking
Garage spaces 2
Garage type Attached
Other parking spaces 2
Total parking spaces 4
Property History
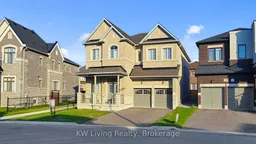 50
50