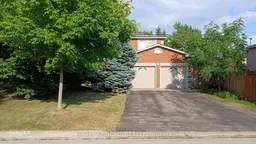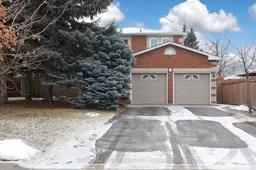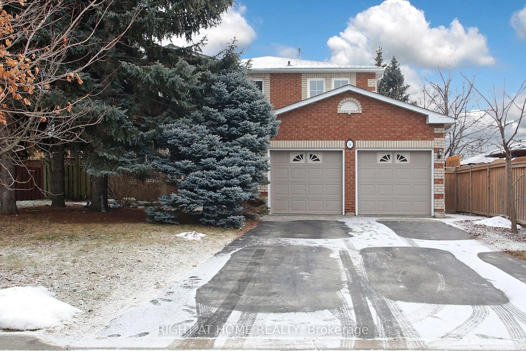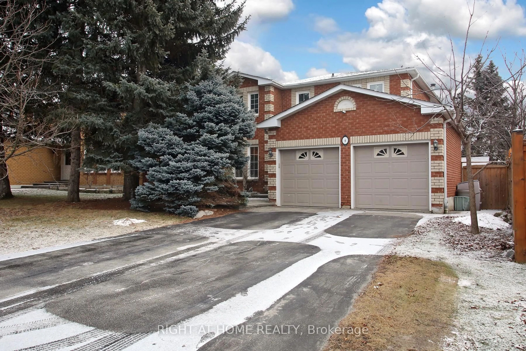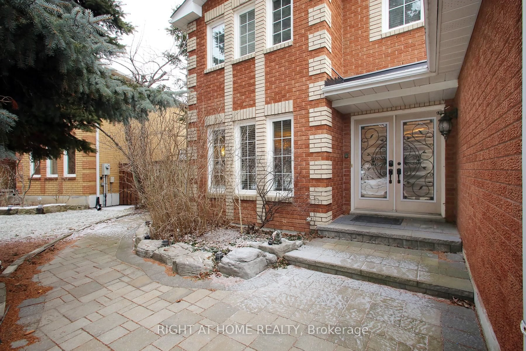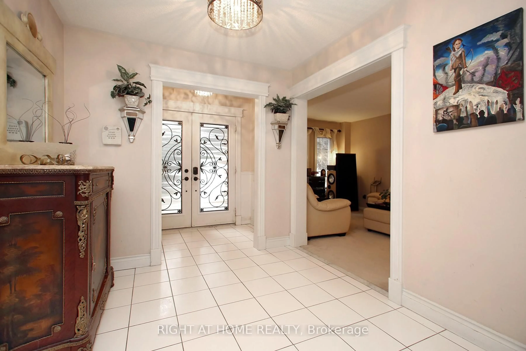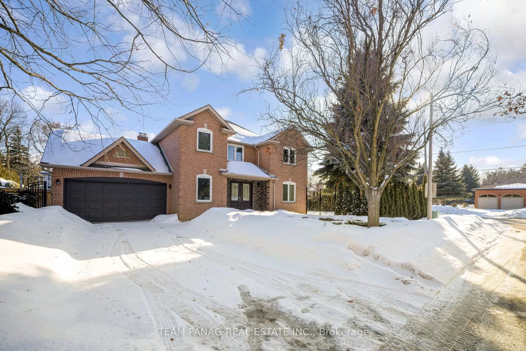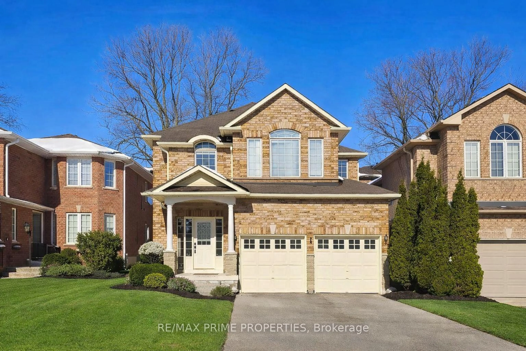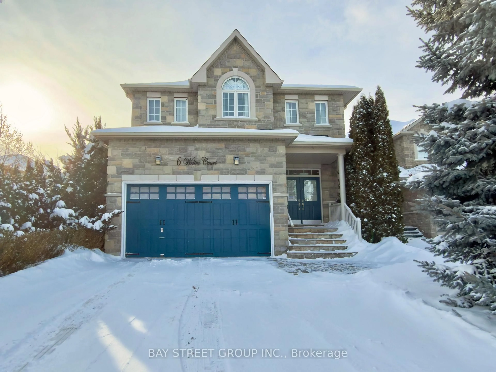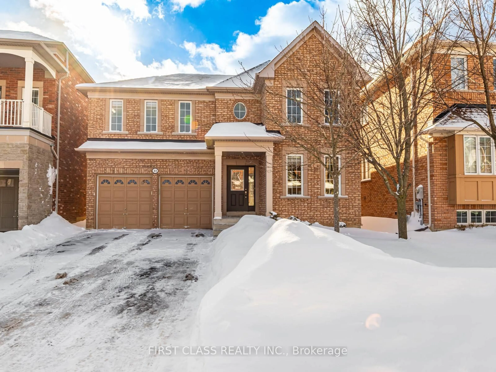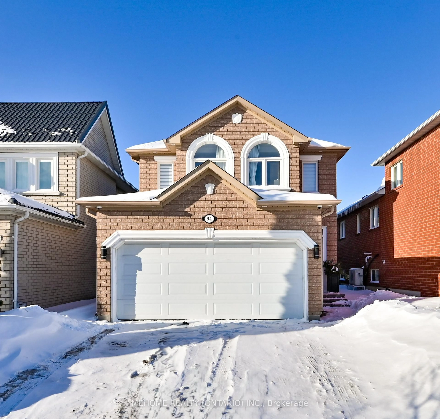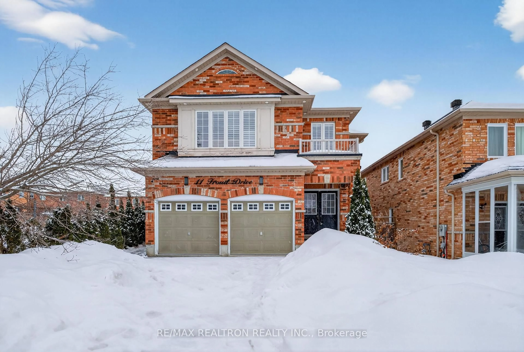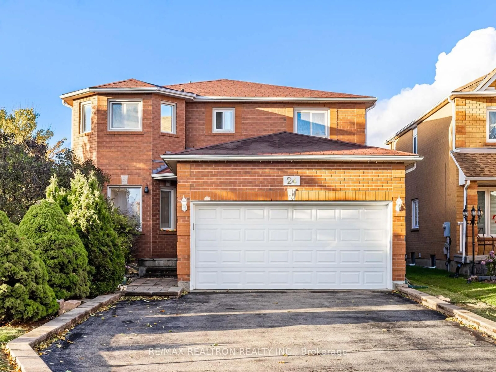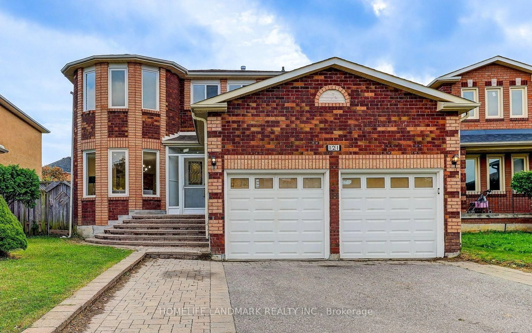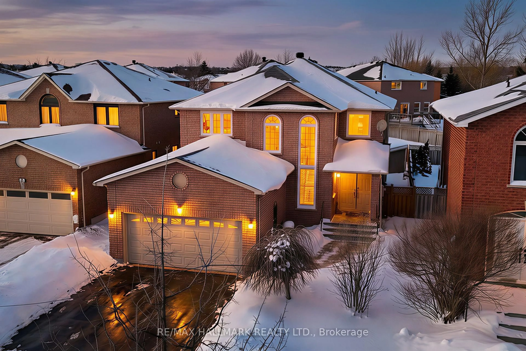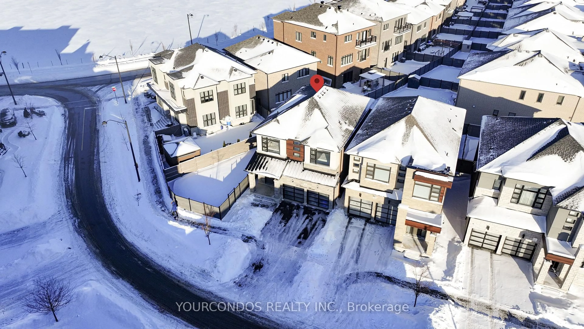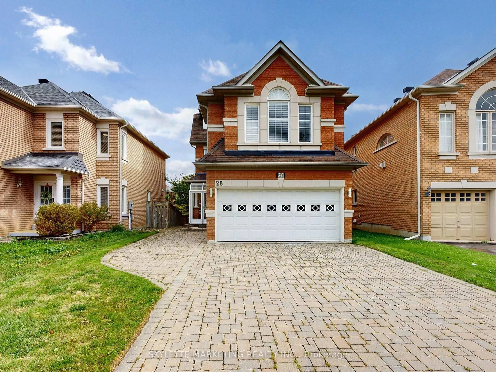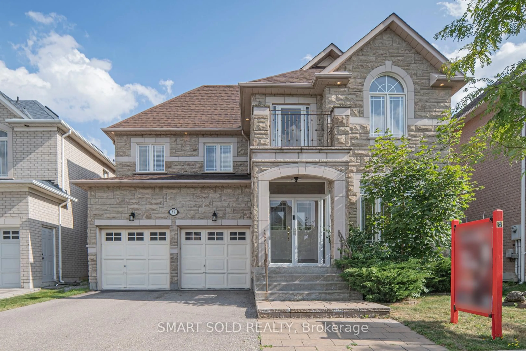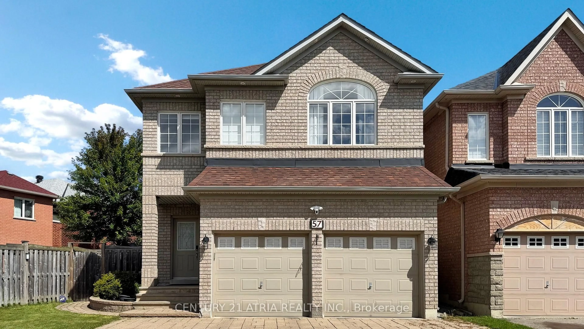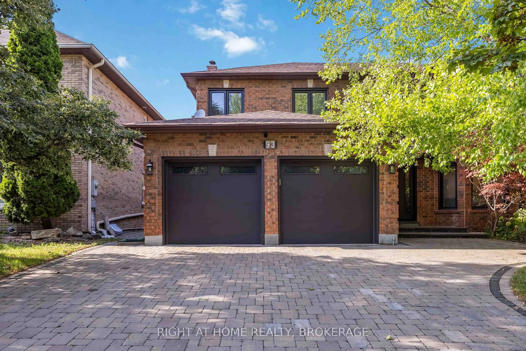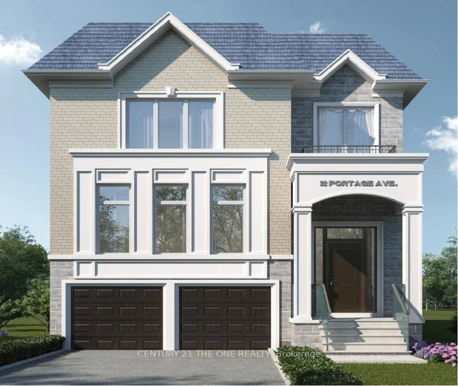6 Coldstream Cres, Richmond Hill, Ontario L4S 1E6
Contact us about this property
Highlights
Estimated valueThis is the price Wahi expects this property to sell for.
The calculation is powered by our Instant Home Value Estimate, which uses current market and property price trends to estimate your home’s value with a 90% accuracy rate.Not available
Price/Sqft$568/sqft
Monthly cost
Open Calculator
Description
Welcome to a rare opportunity to own this timeless property in a vibrant, family-friendly community in the heart of Richmond Hill where comfort meets elegance. This family retreat nestled in the heart of Devonsleigh, offers the perfect balance of luxury, family-friendly charm, and unparalleled convenience. This property offers the perfect blend of serenity, privacy and peaceful surroundings, making it a haven for families, professionals, or anyone looking for Cottage Oasis within a vibrant community to call home. This exquisite property is designed for comfortable living and entertaining, with a spacious layout to suit your every need. Whether you're hosting a lively dinner party or unwinding in your tranquil backyard, this home truly has it all. This beautifully maintained home with 4 bedrooms is just under 2,800 sq ft of living space, offers the perfect blend of warmth, sophistication, and functionality. It is an Outdoor Oasis, step into your own private sanctuary with an extra-wide backyard (85' at rear!) featuring a spacious deck, charming gazebo, and landscaping for privacy. Whether hosting summer BBQs or enjoying quiet evenings under the stars, this space is designed for unforgettable moments. Interior Highlights Bright open-concept layout with brick fireplace Eat-in kitchen w/ granite countertops and walk-out to the backyard. Finished basement has home office, wet bar, large space for entertaining and lots of storage space. Perfect for growing family w/ thoughtful touches throughout. Extras & Upgrades. Includes all major appliances, window coverings. Move-in ready with nothing to do but enjoy! Prime Location, walking to top-rated schools, parks, shopping, and transit. This home truly checks all the boxes. Don't miss the opportunity to make this exceptional property your own. Schedule your private tour today and experience firsthand the beauty and functionality of this incredible home!
Property Details
Interior
Features
Main Floor
Living
4.27 x 3.36Combined W/Dining
Dining
4.27 x 3.36Combined W/Living
Kitchen
6.17 x 3.36Breakfast
5.55 x 4.27Exterior
Features
Parking
Garage spaces 2
Garage type Attached
Other parking spaces 4
Total parking spaces 6
Property History
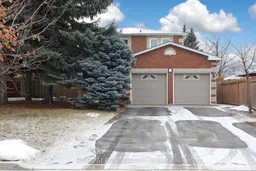 34
34