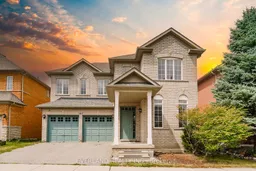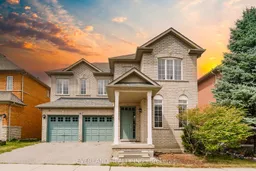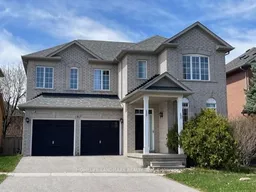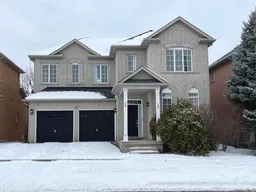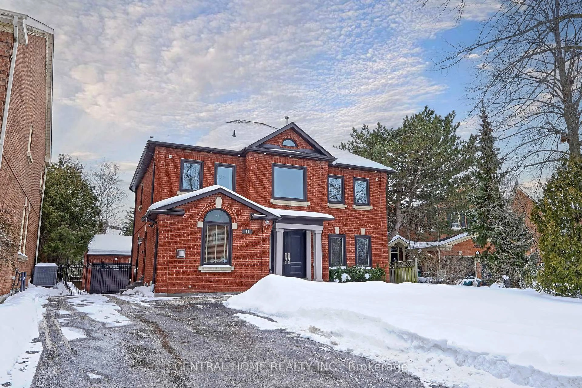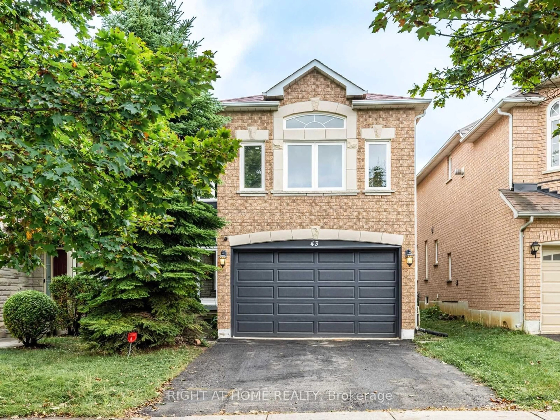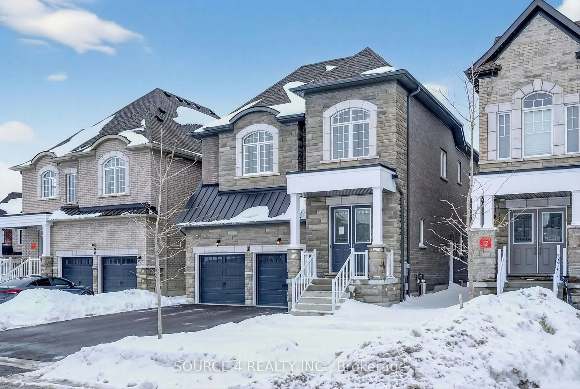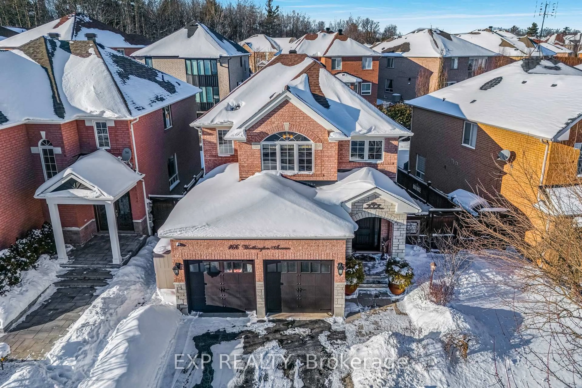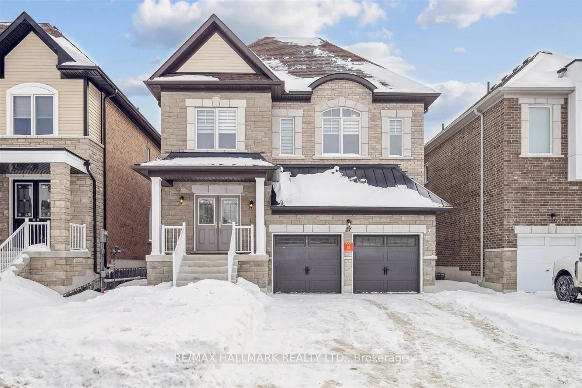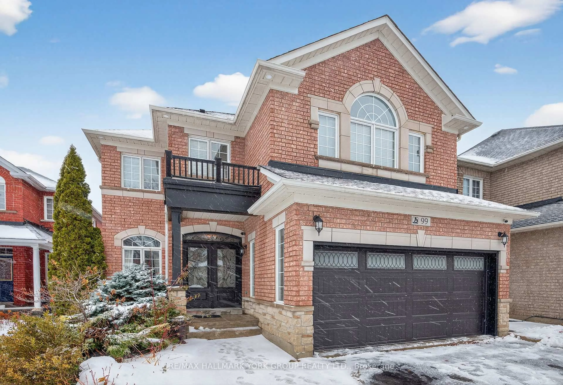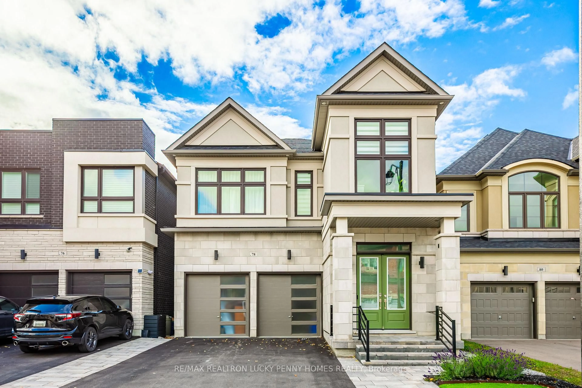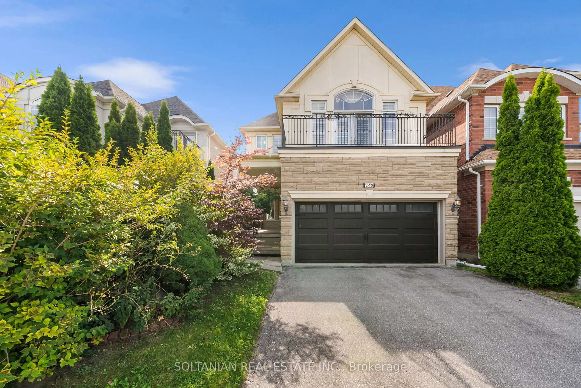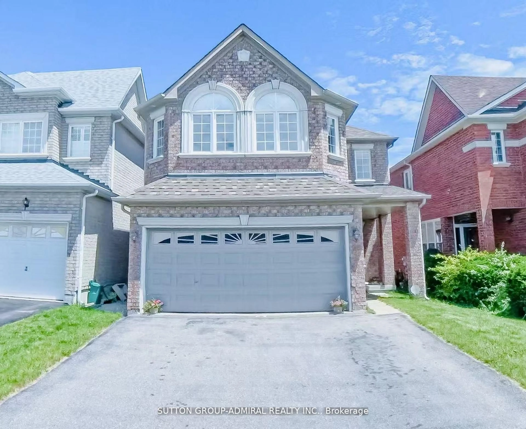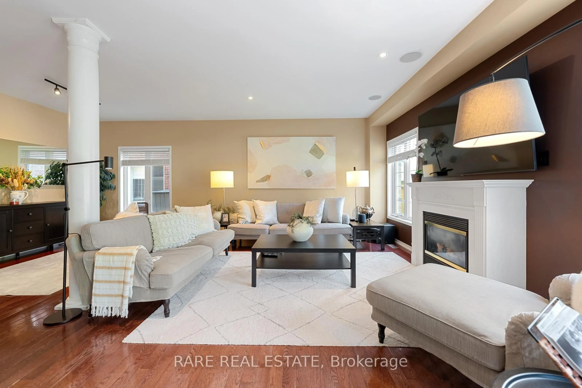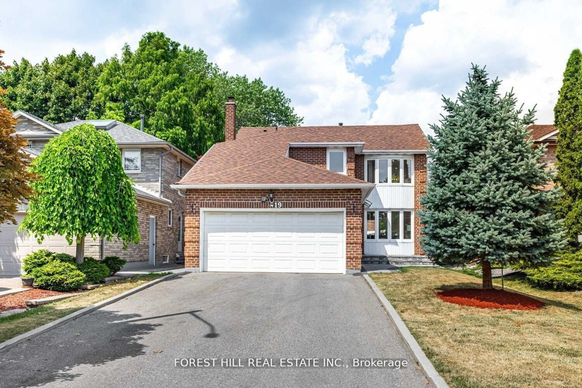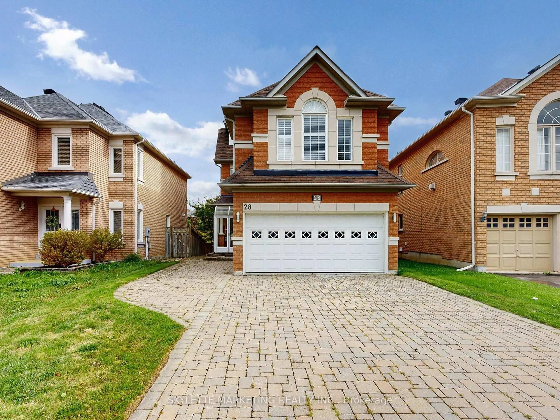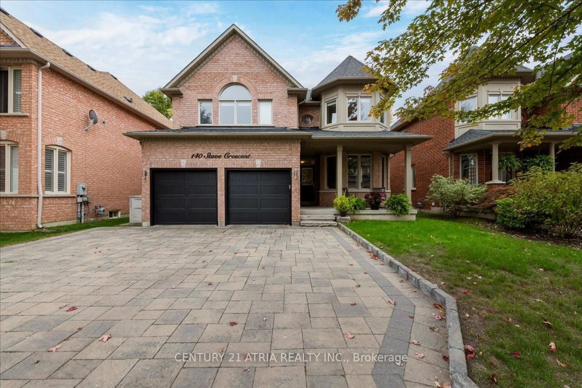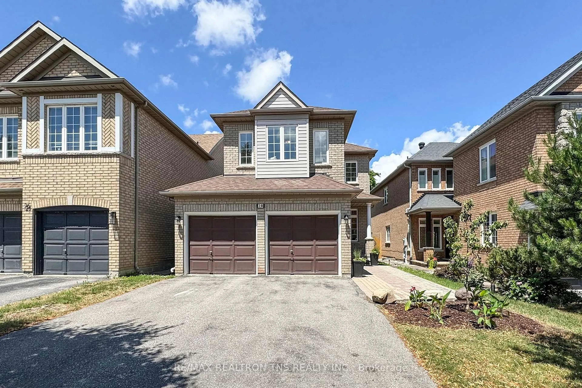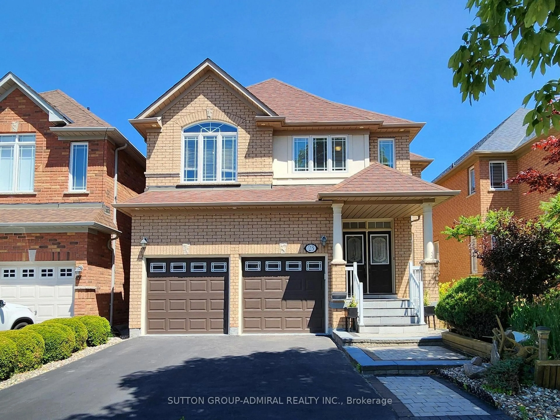Stunning, Bright & Spacious 4-Bedroom Detached Home in a Prestigious Neighbourhood!This beautiful two-storey home features a soaring cathedral ceiling in the family room and 9-foot ceilings throughout the main floor, creating an airy, open-concept feel. Enjoy premium hardwood flooring throughout both the main and second levels.The gourmet kitchen is equipped with granite countertops, stainless steel appliances, and a newly installed range hood and dishwasher. The living room overlooks the backyard, while the breakfast area walks out to a spacious deckperfect for relaxing or entertaining.The generously sized primary bedroom offers a walk-in closet and a luxurious 5-piece ensuite. Additional features include central vacuum, garage door opener, and a finished basement with an extra bedroom and full bathroomideal for guests or extended family.Custom designer light fixtures and window coverings throughout add a touch of elegance.Located within walking distance to GO station, bus terminal, shopping, parks, schools, fitness centers, movie theatre, and community center. Just minutes to Hwy 7 & 407.
