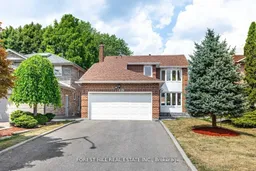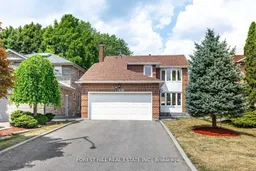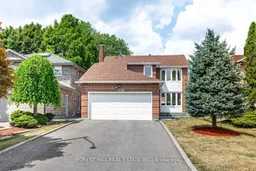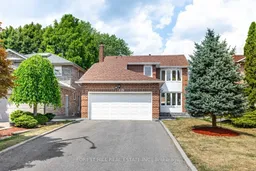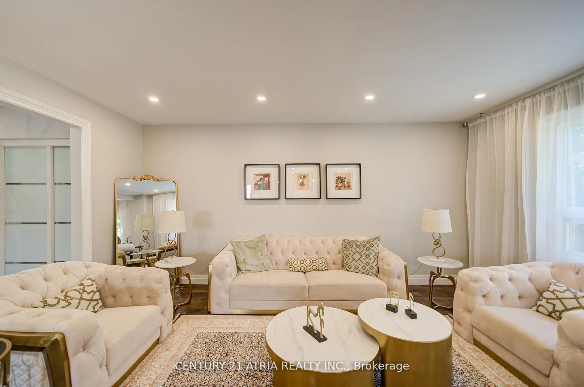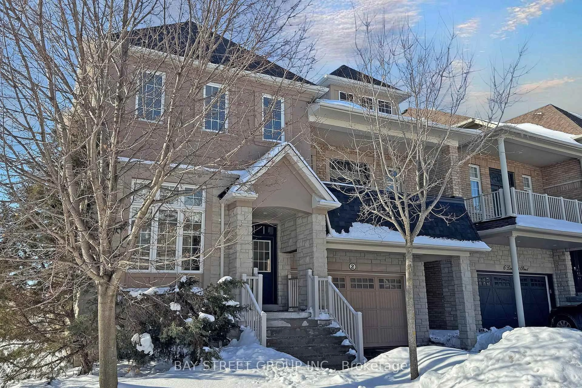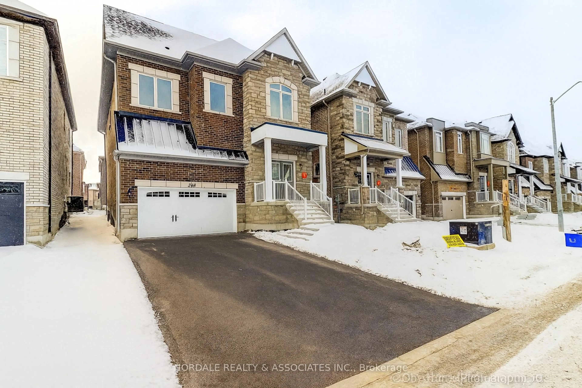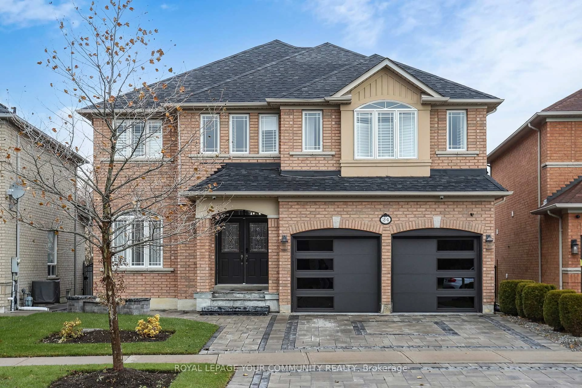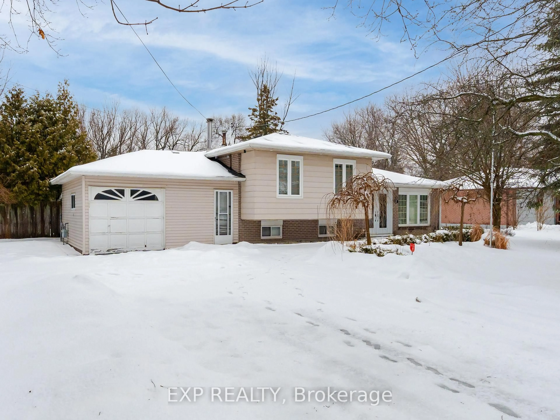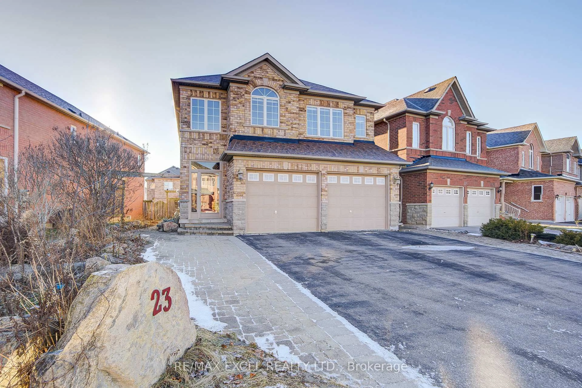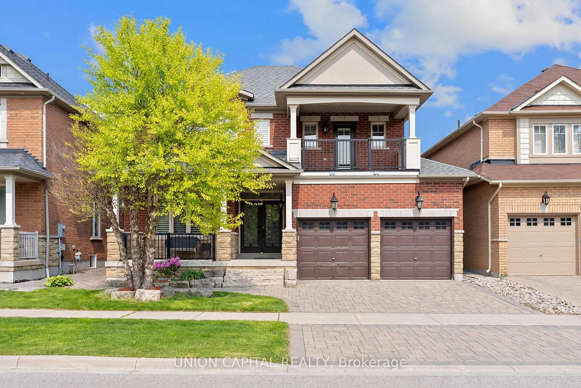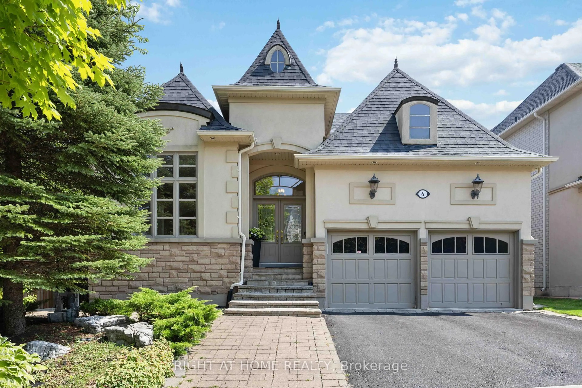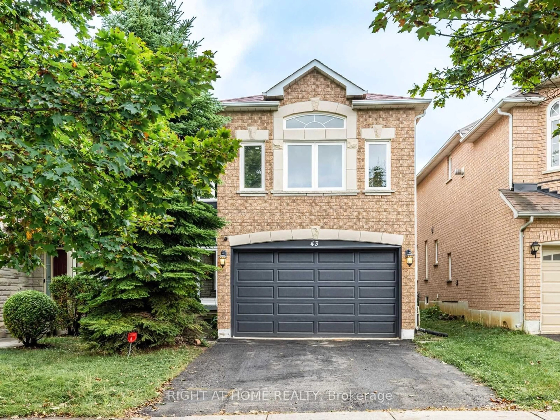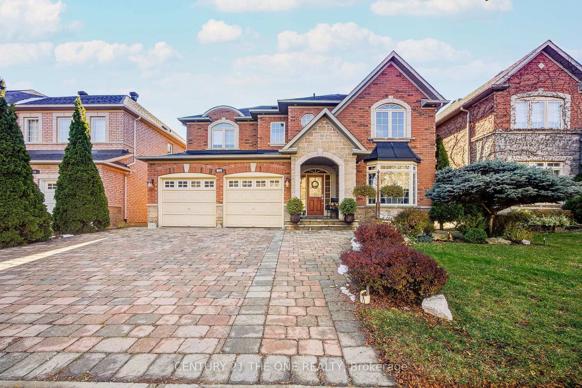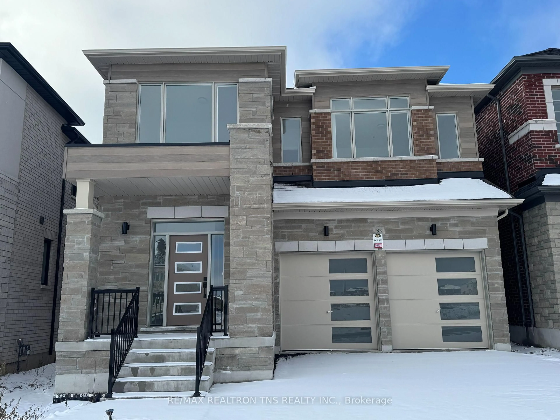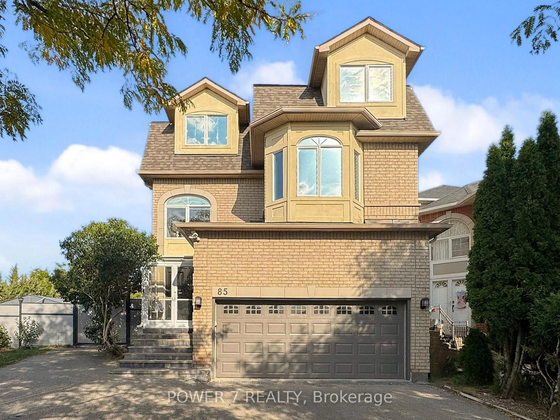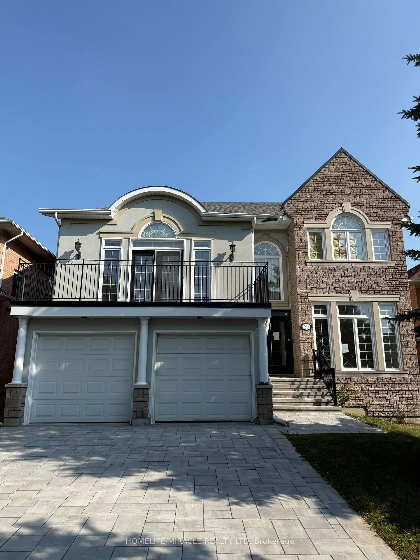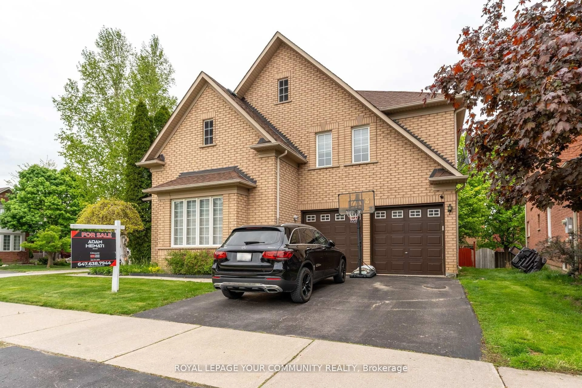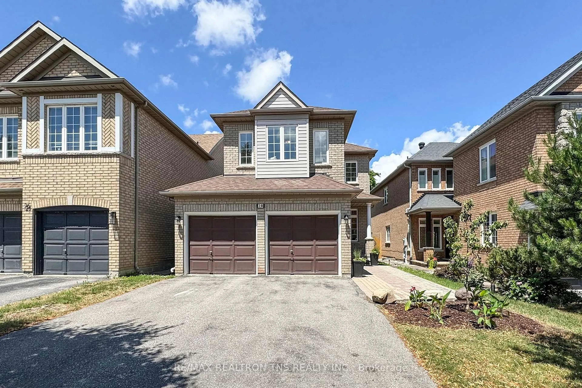***RECENTLY-RENO'D & UPDATED(2017-2024----RECENTLY SPENT $$$$ OVER***$150K***)***Hidden Gem & Timeless Curb-Appeal***RARE-FIND***This stunning/executive family home is situated on child-safe/quiet court and family-friendly street and highly after sought of South Richvale in the centre of Richmond Hill, boasting a 6-cars parking capacity and a thoughtfully-designed layout with abundant natural sunglights. This home offers a versatile space for additional living, a home office, or multi-generation living(upper level & basement level). The main floor offers spacious/open concept living/dining rooms, providing comfort and airy feelings. The gourmet kitchen with a breakfast area leads to a large sundeck, open view backyard, perfect for outdoor gatherings and private relaxation. The family room offers a gas fireplace , cozy and private space for the family, guests. Upstairs, the generously sized master bedroom includes a ensuite, providing a private retreat and walk-in closet. The additional bedrooms offer super bright with natural sunlights.The basement provides a spacious/open concept recreation room, kitchen and own laundry room and large bedroom, perfect for multi-generation, ideal for teens or guests or potential income opportunity. This home offrs unparalleled convenience close to top-tier schools, libraries, parks, and a wealth of shopping options, easy access to major highways(Hwy 7 & Hwy 407), VIVA, GO and the future subway station(adds even future value to this coveted location)
Inclusions: 2Kitchens (Main/Basement),2Laundry Area(Main-Kit & Bsmt), 2Fridges,2Stove,B/I Dishwasher(2019),Microwave,Gas Fireplace(2017-Family Rm),New Hi-End Lennox Furnace(2024) with a 10-Year Warranty,Updated Main Entrance(2017),New Side Entrance(2024),Updated Shingle Roof(2022),New Bathroom Windows(2024),Updated Remaining Windows(2017-2024),New Metal Railings,Smooth Ceilings,New Garage Door Opener /Remote (2024),Updated Side Interlocking Walkway,New 2nd Flr Pot Lightings o(2024),Moulded Ceiling,Updated Kitchen Countertop,Backspalsh, Rough-In Central Vaccum ,ROUGH-IN For 2nd LAUNDRY(MAIN KITCHEN--Stacked Gas Dryer/Washer)
