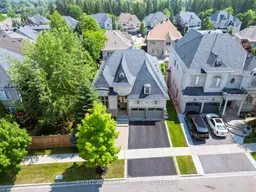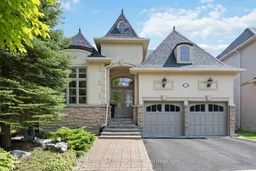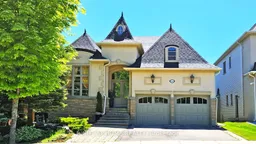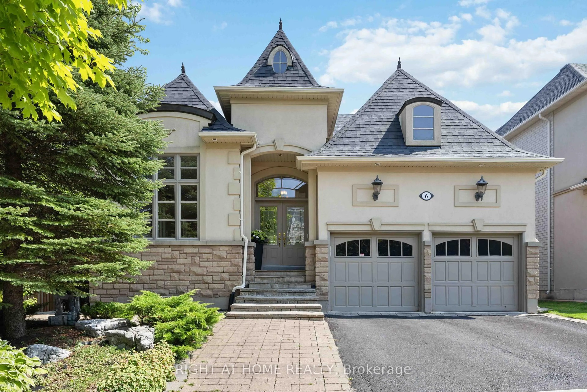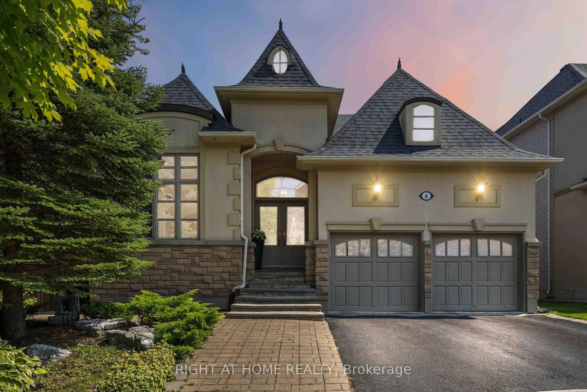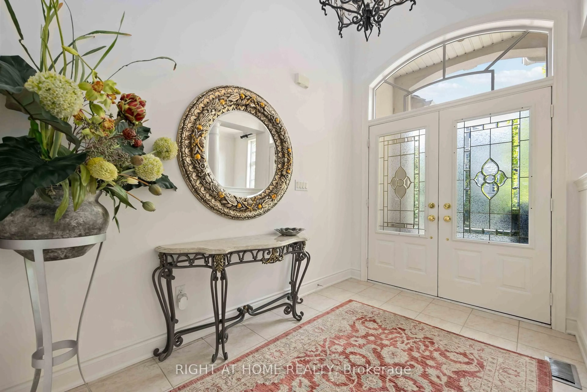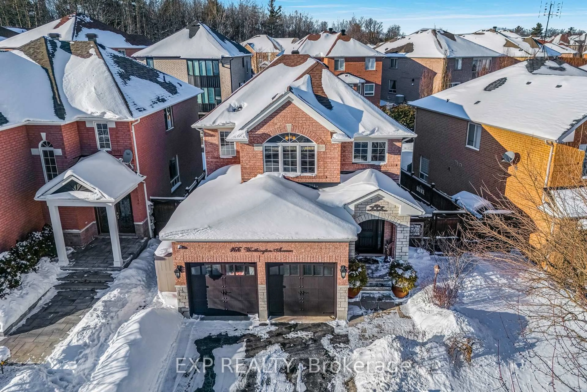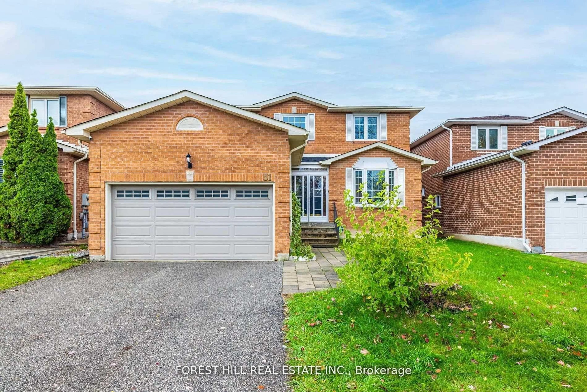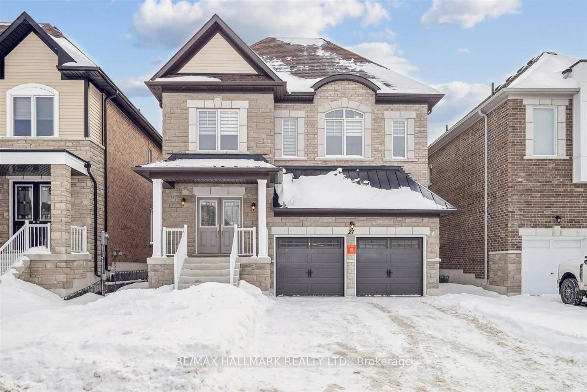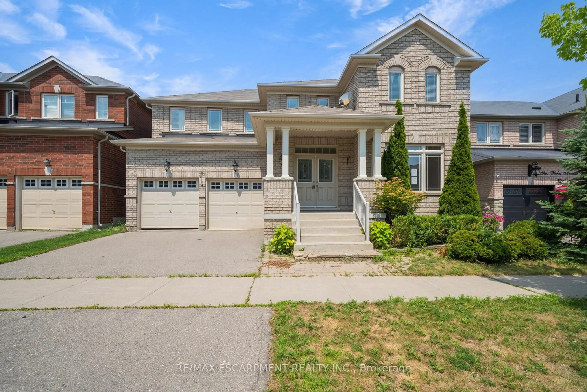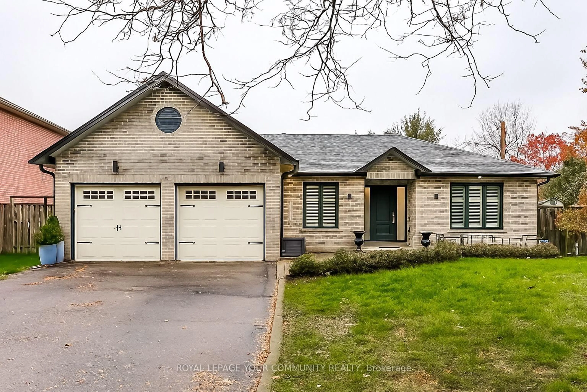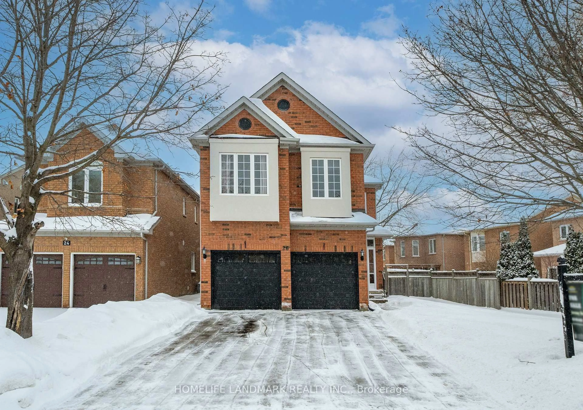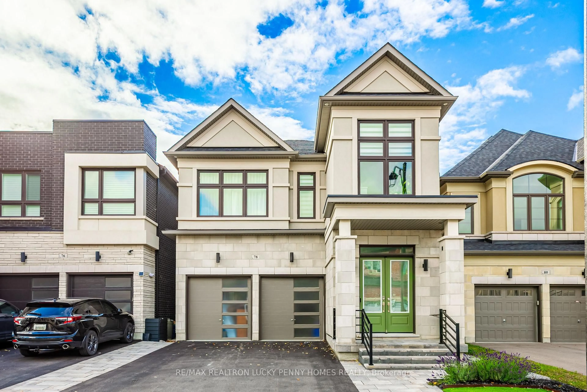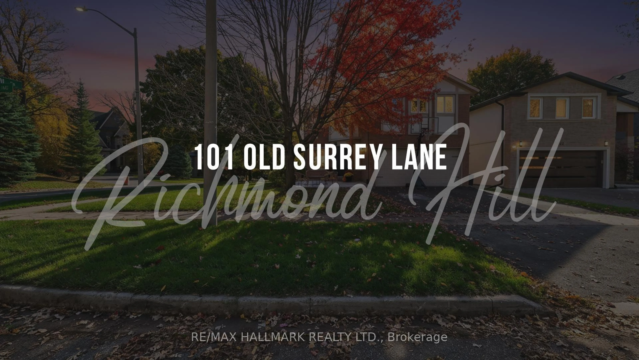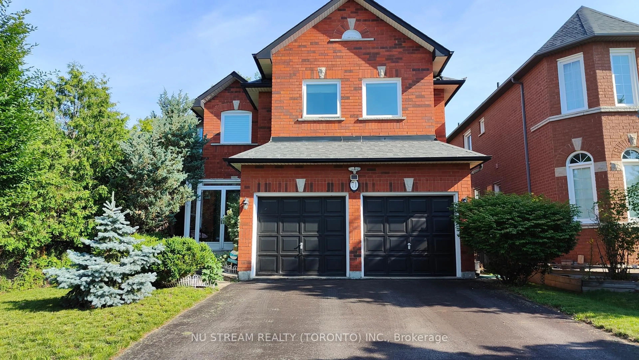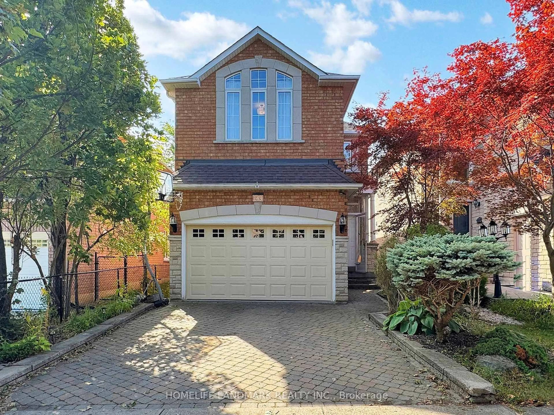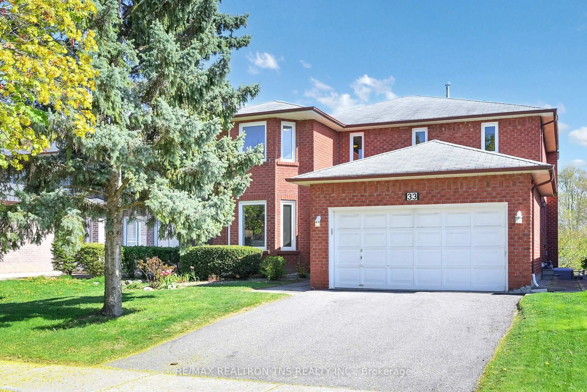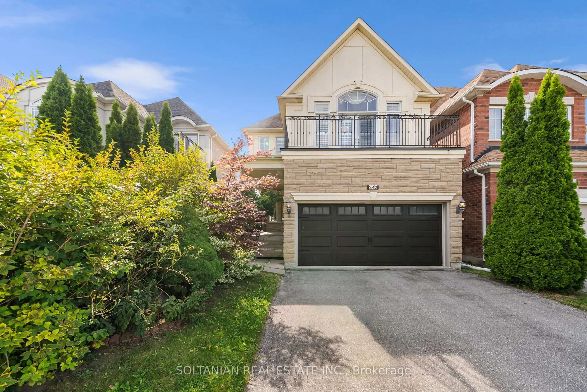6 Sachet Dr, Richmond Hill, Ontario L4E 4S1
Contact us about this property
Highlights
Estimated valueThis is the price Wahi expects this property to sell for.
The calculation is powered by our Instant Home Value Estimate, which uses current market and property price trends to estimate your home’s value with a 90% accuracy rate.Not available
Price/Sqft$787/sqft
Monthly cost
Open Calculator
Description
Welcome to this exclusive bungalow located in Oak Ridges near Lake Wilcox, offering over 4,000 sq. ft. of living space and a bright, south-facing backyard. The home features a grand double-door entry and a spacious foyer with soaring 12-ft ceilings, 10-ft ceilings on the main level, and 8.5-ft ceilings on the lower level.The open-concept living and dining rooms showcase large windows with beautiful front views. The family room, complete with a fireplace, creates a warm and inviting space. The kitchen includes granite countertops, stainless steel appliances, and a cozy breakfast area that leads to the deck and backyard.The primary bedroom on the main floor is generously sized, providing ample space for a king-sized bed and additional furnishings. The second main-floor bedroom features its own ensuite and is well proportioned, offering room for a queen-sized bed, bedside tables, and additional furniture. The third bedroom, located on the lower level, includes a large closet and laminate flooring, making it a private and cozy space-perfect for guests or as a permanent bedroom. The lower level is a versatile and spacious area that can serve multiple purposes, including a recreation room, home office, or in-law suite. It features a wet bar that blends seamlessly into the space with sleek cabinetry, a bar sink, fridge, laminate flooring throughout, large windows for natural light, and walk-out access to the backyard. This area is ideal for entertaining or additional living space. A 3-piece bathroom is conveniently located off the open area. Two bedrooms are located on the main level, with the third bedroom on the lower level. Ideally situated close to Lake Wilcox Park and Community Centre, as well as all amenities, trails, ponds, parks, top-rated schools, shopping, dining, GO Transit, and Highway 404.
Property Details
Interior
Features
Lower Floor
3rd Br
5.44 x 4.88Laminate / Large Closet / Pot Lights
Rec
12.5 x 7.85Wet Bar / 3 Pc Bath / Walk-Out
Exterior
Features
Parking
Garage spaces 2
Garage type Attached
Other parking spaces 2
Total parking spaces 4
Property History
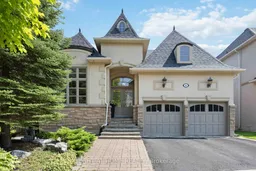 36
36