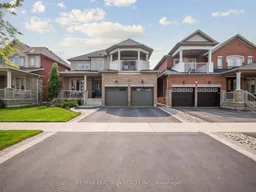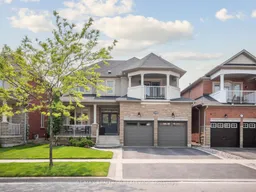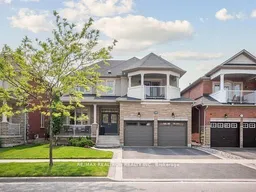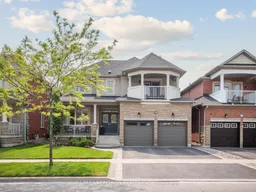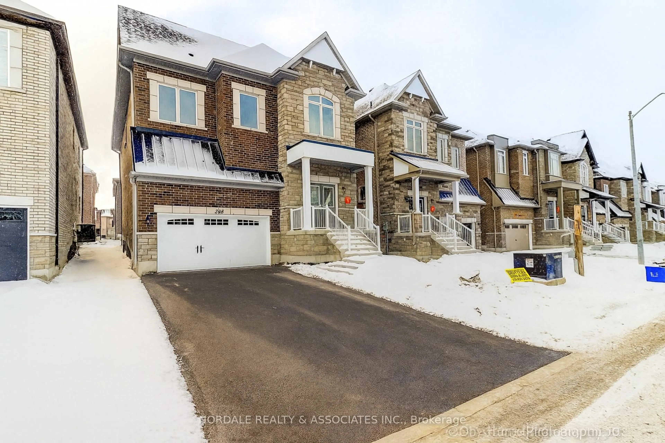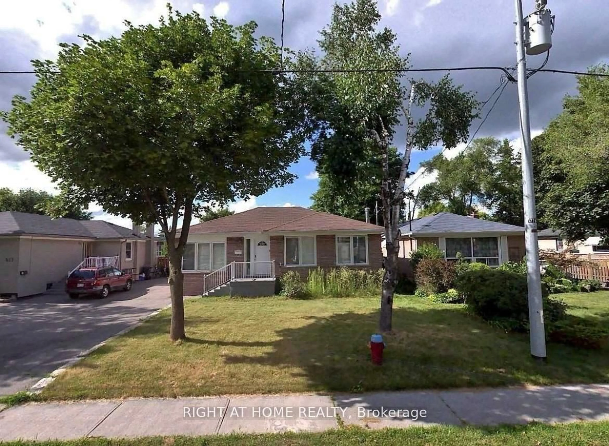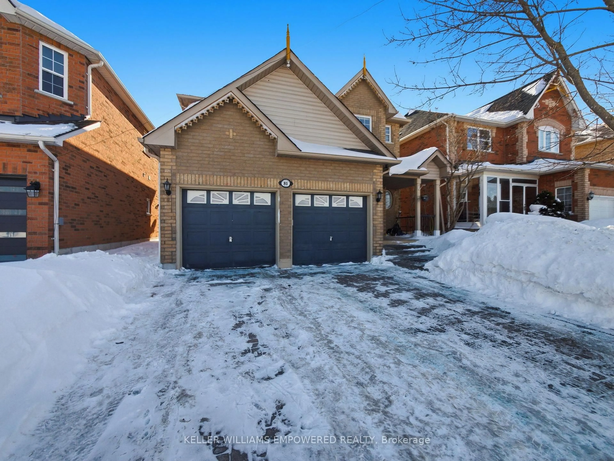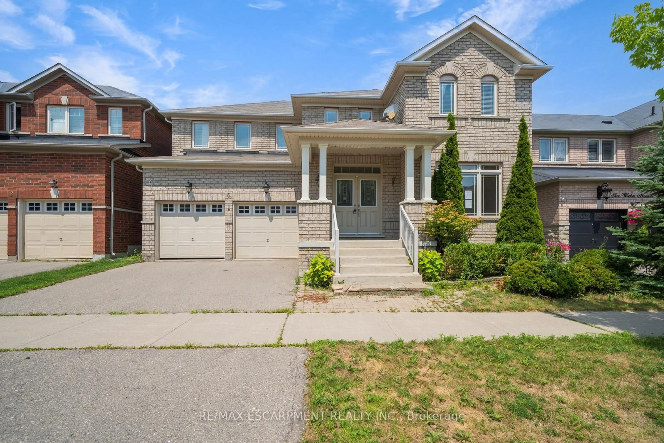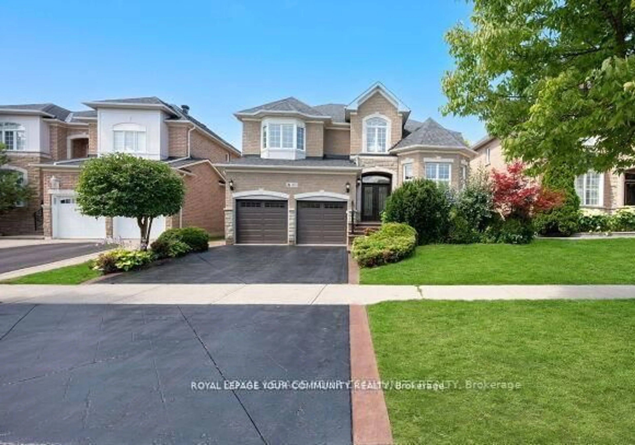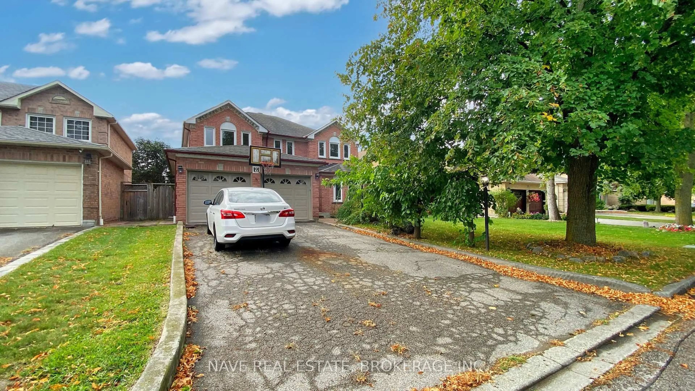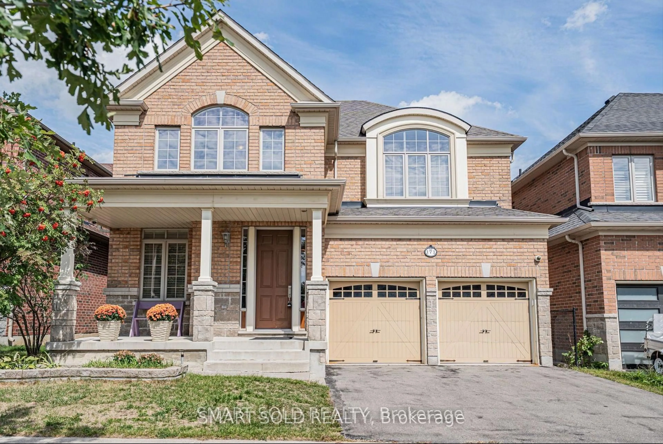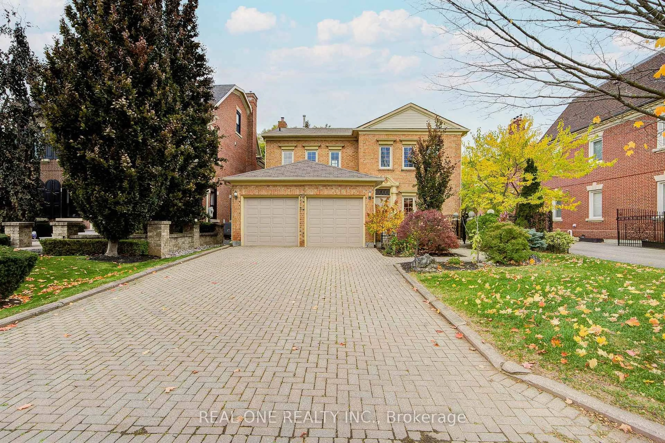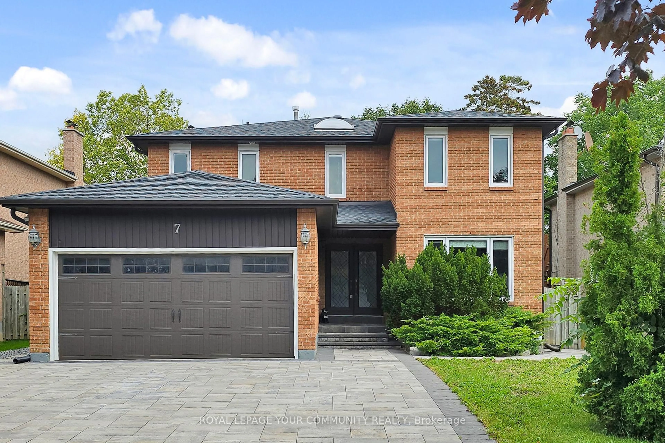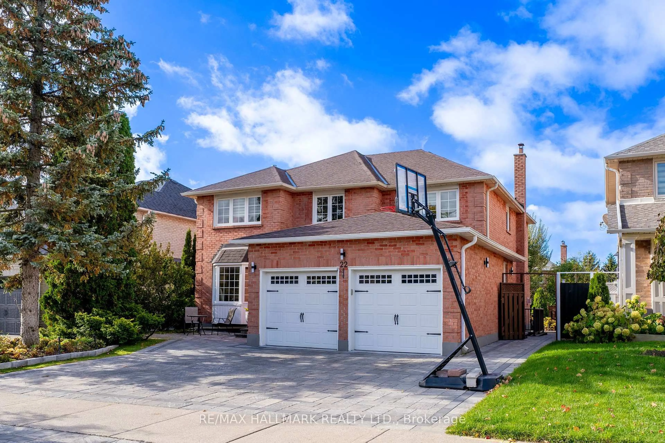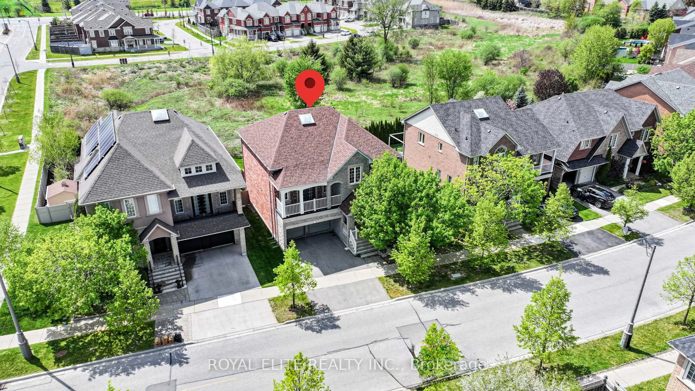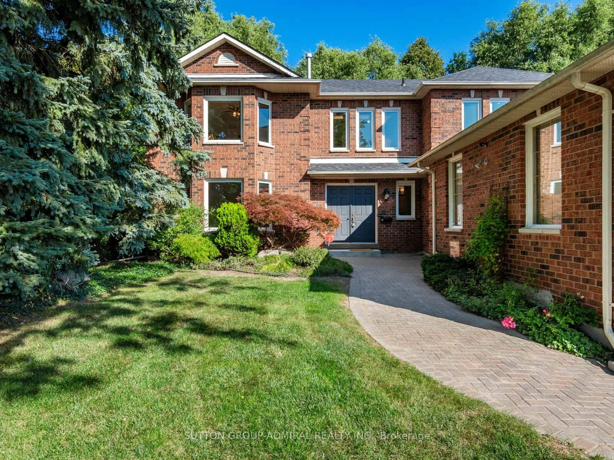Discover the Charm of Richmond Hill's Oak Ridges Community! Welcome to this beautifully upgraded home, perfectly situated on a quiet, family-friendly street in the highly sought-after Oak Ridges neighbourhood. Bright and inviting, this spacious residence is filled with natural light and offers an ideal layout for everyday living and entertaining. The main floor features gleaming hardwood floors, a cozy family room with a gas fireplace, a separate dining room, and a generous living room, providing plenty of space for the whole family. The upgraded, family-sized chef's kitchen is a true highlight, complete with a Bosch gas range (2022), Bosch fridge (2022), and dishwasher (2022), and a walk-out to the private backyard patio equipped with a natural gas BBQ line. The main-floor laundry (2021) doubles as a convenient mudroom with direct garage access. Upstairs, you'll find four spacious bedrooms, including a sun-filled primary retreat with a spa-like ensuite and a large walk-in closet. The bright main bathroom is perfect for family use, and a secluded second-floor balcony offers a peaceful spot to enjoy your morning coffee. Outside, enjoy charming curb appeal with a welcoming front porch, newer garage doors (2022), professionally landscaped grounds, and a lovely backyard patio-ideal for relaxing or hosting guests. This home truly blends modern comfort with timeless charm. All of this is just a short walk from the lake, scenic trails, local eateries, cafés, and shops.
Inclusions: S/S Fridge (2022), S/S gas Stove (2022), S/S Dishwasher (2022), S/S Range Hood (2022), Furnace, A/C, custom blinds.
