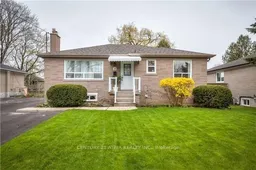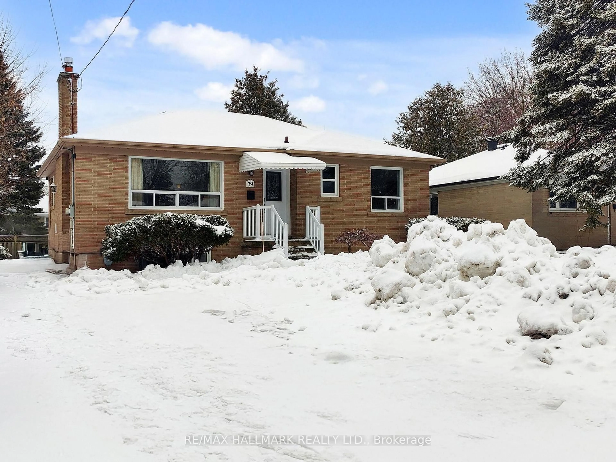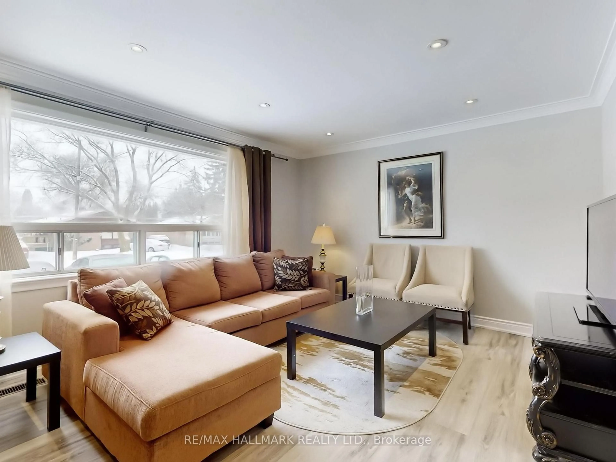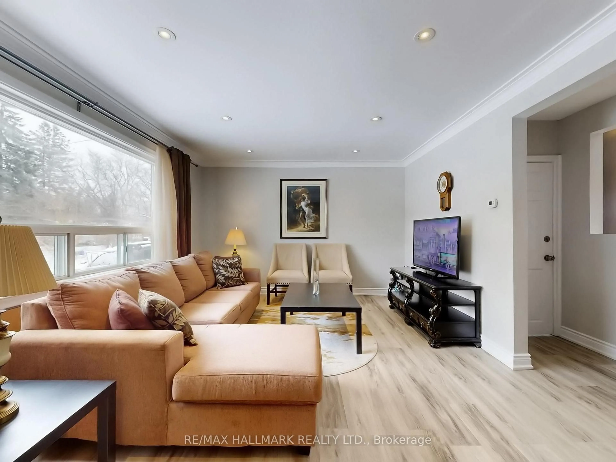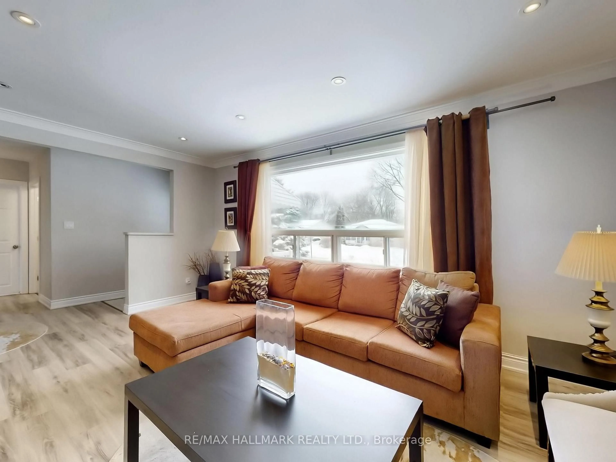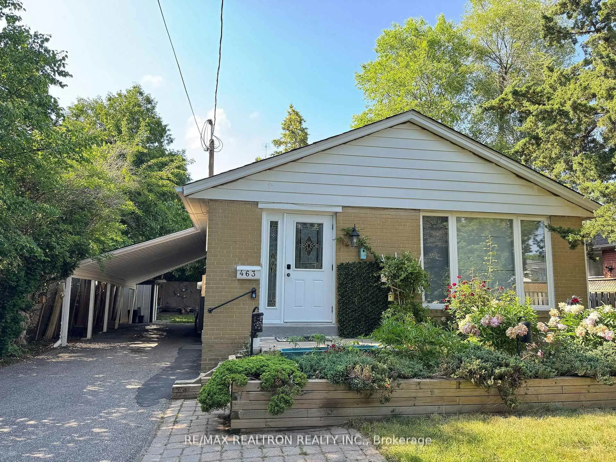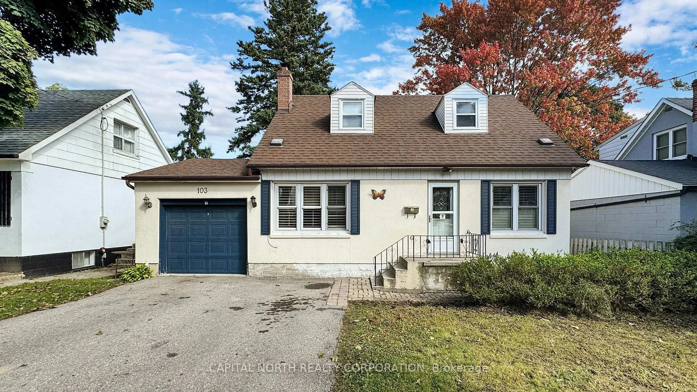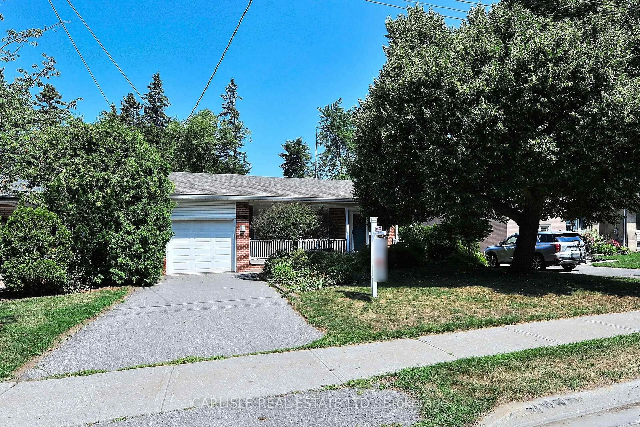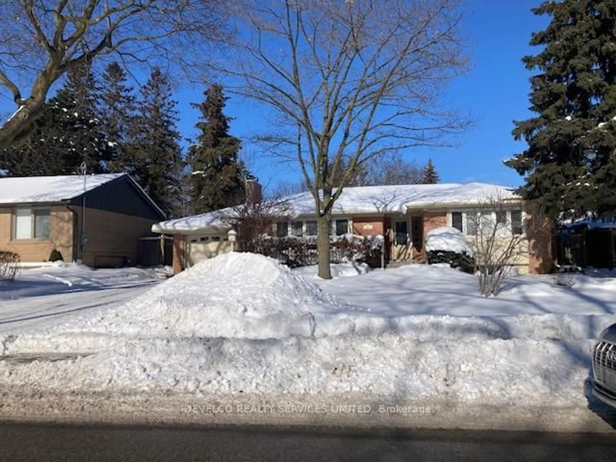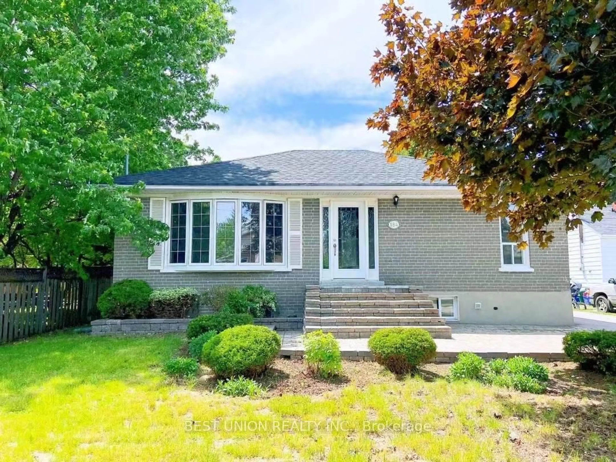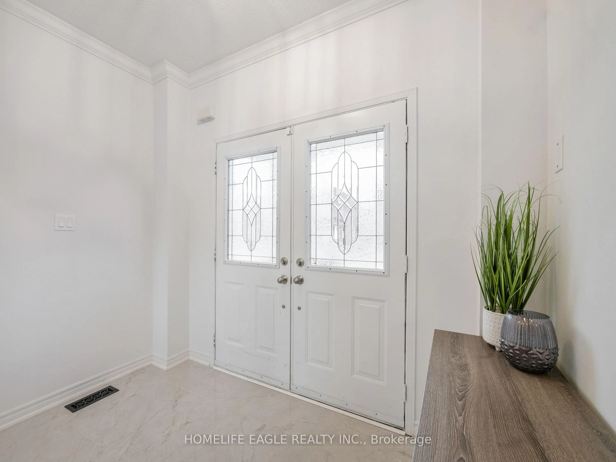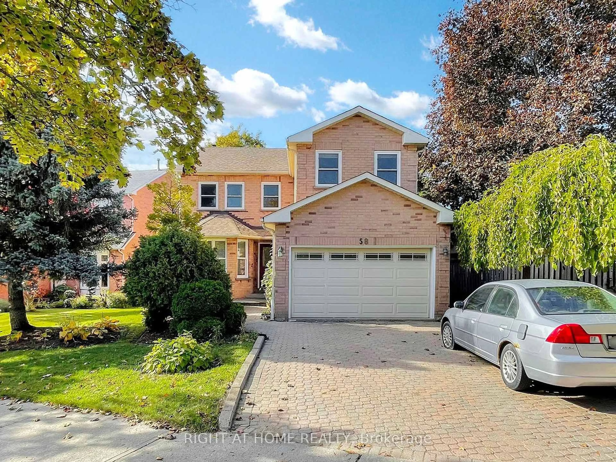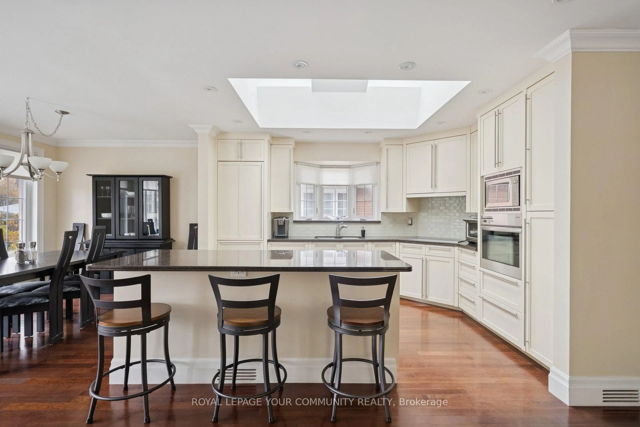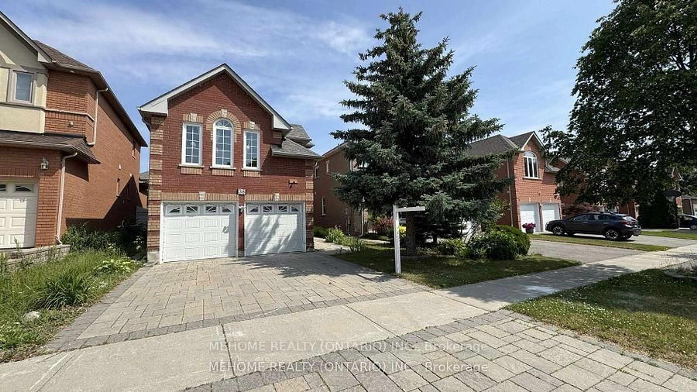79 Cartier Cres, Richmond Hill, Ontario L4C 2N3
Contact us about this property
Highlights
Estimated valueThis is the price Wahi expects this property to sell for.
The calculation is powered by our Instant Home Value Estimate, which uses current market and property price trends to estimate your home’s value with a 90% accuracy rate.Not available
Price/Sqft$1,514/sqft
Monthly cost
Open Calculator
Description
Attention! This is an excellent opportunity to own a premium lot (50 x 110 ft) in the Bayview Secondary School district. This renovated bungalow features a finished in-law and family suites with a separate entrance, along with a huge driveway .Located in the high-demand Crosby neighbourhood and surrounded by multi-million-dollar homes, the property is just steps from parks, the GO Train, shopping centres, restaurants, and many other amenities.
Property Details
Interior
Features
Main Floor
Family
6.0 x 4.8Combined W/Dining / Laminate / Picture Window
Dining
6.0 x 4.8Combined W/Family / Laminate / Picture Window
Kitchen
4.98 x 3.0Open Concept / Breakfast Area
Primary
4.0 x 3.0Large Closet / Large Window / Laminate
Exterior
Features
Parking
Garage spaces -
Garage type -
Total parking spaces 6
Property History
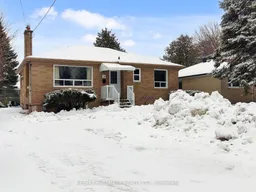 31
31