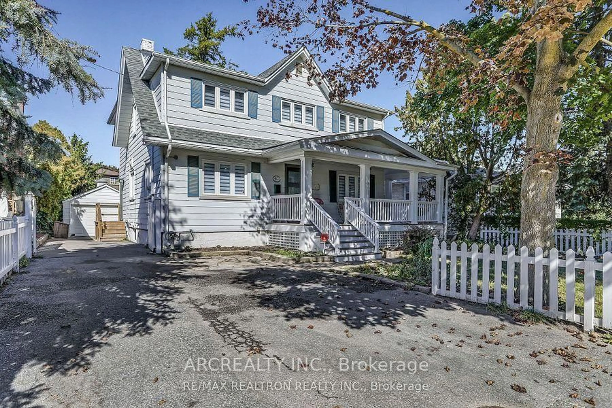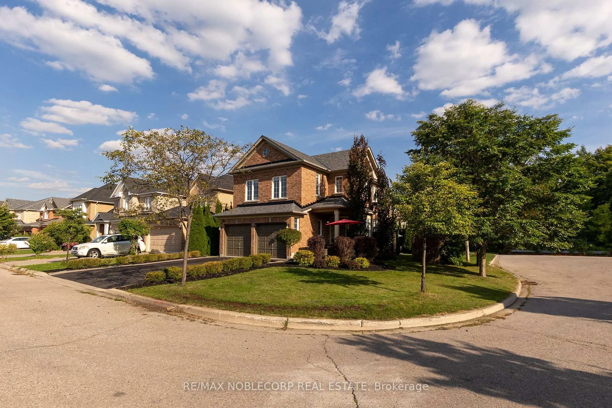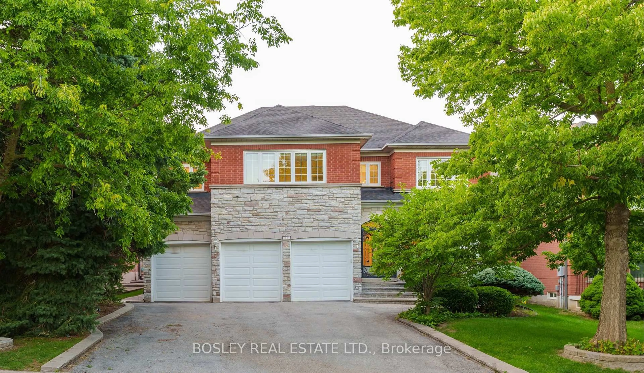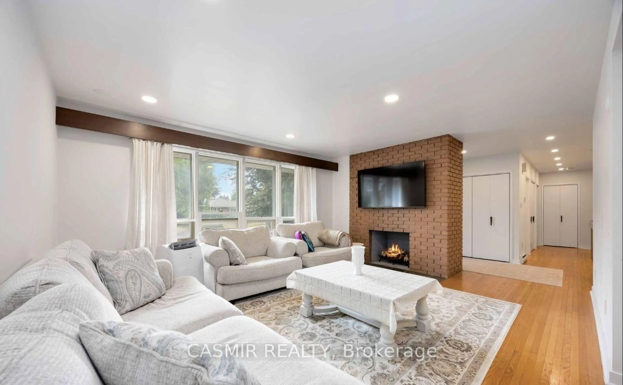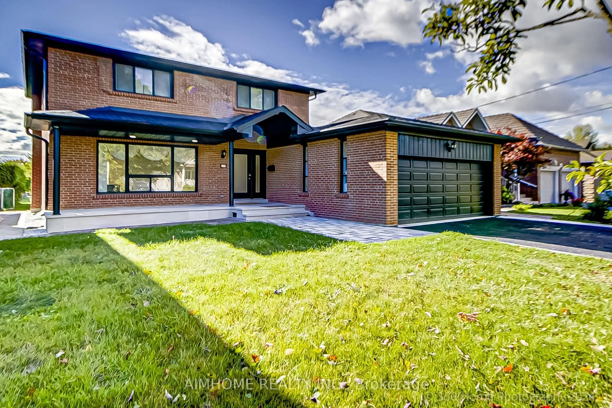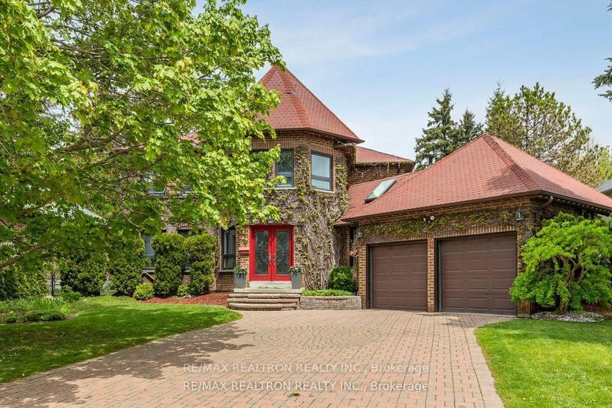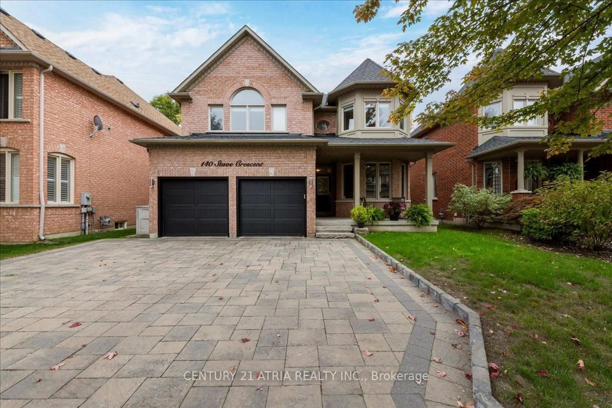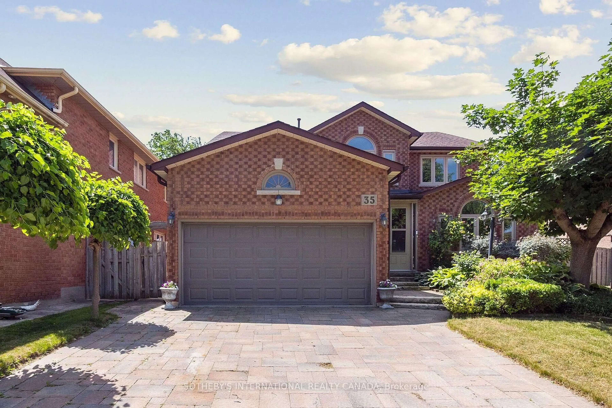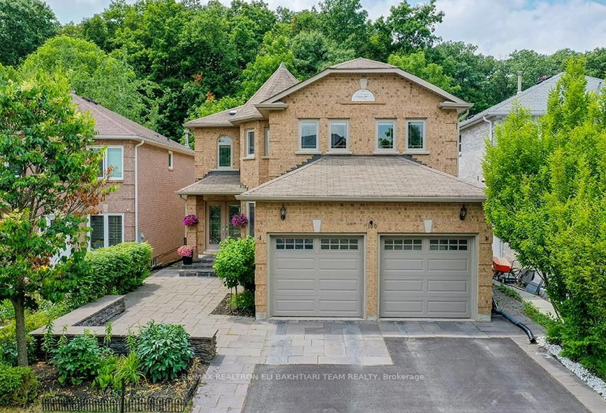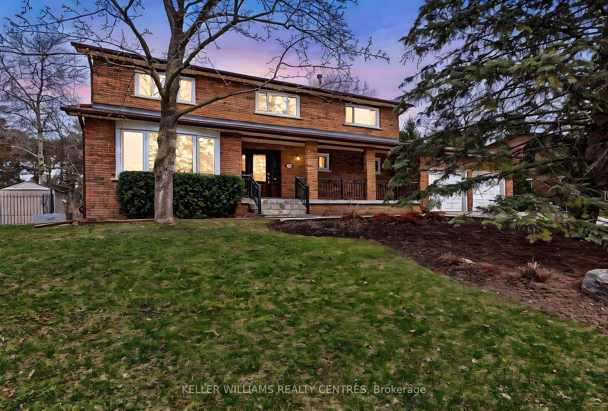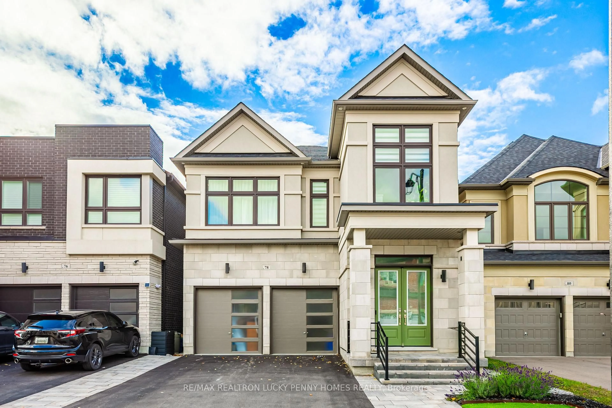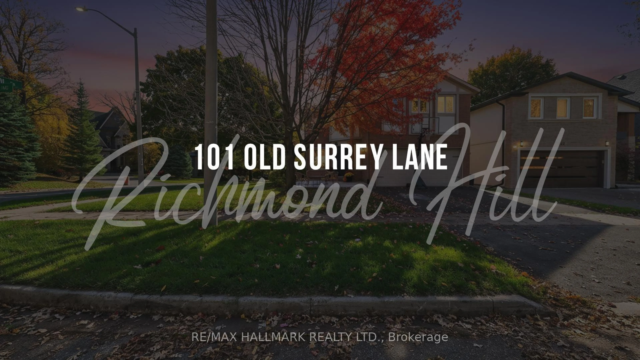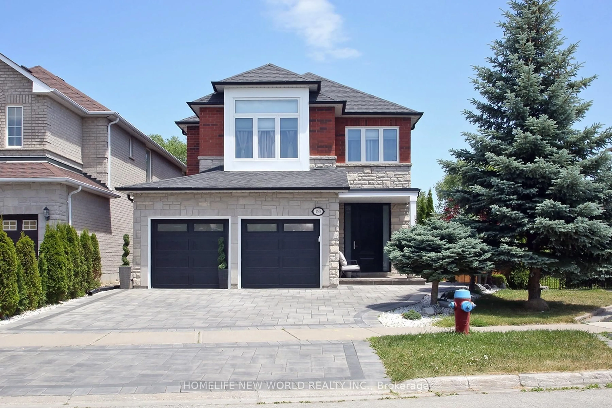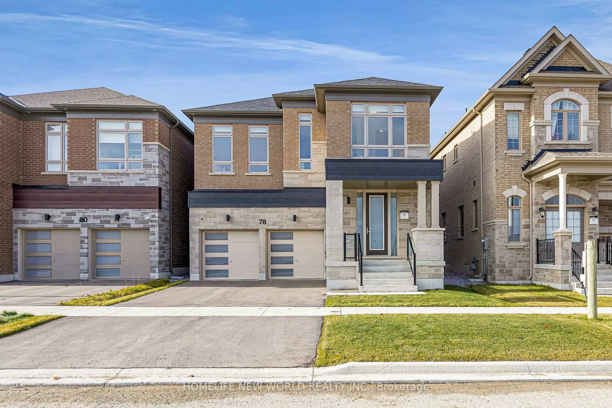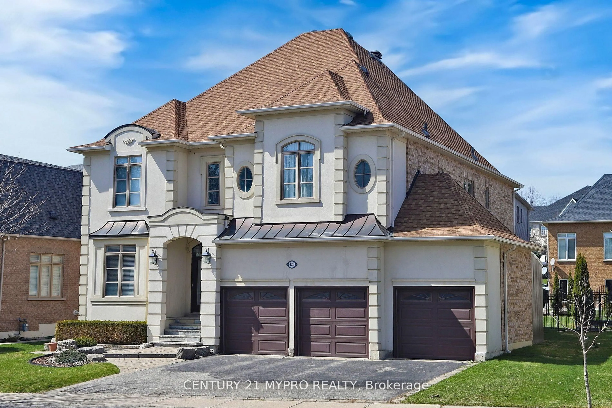Premium Lot Backing Onto Ravine And Pond With Enhanced Privacy, A Luxury 3-Year-Old Detached Built By Reputable Builder Conservatory Group, Featuring The Largest 4-Bedroom Layout (Total 3,263 Sq Ft Living Space: 2,557 Sq Ft Above Grade, 706 Sq Ft Finished Walk-Out Basement), Located On A Quiet Street In Richmond Green Community. The Thoughtfully Designed Open-Concept Home Is Complemented By Upgraded Finishes: Red Oak Flooring Thru-Out The Main And Upper Hallway, Oak Staircase, Designer Lightings, Fresh New Paint, And Modern Tile In The Front Foyer And Kitchen. The Bright And Spacious Main Level Features Expansive Windows, A Formal Dining Area, A Cozy Breakfast Space, And A Stunning Great Room Anchored By A Gas Fireplace. The Chefs Kitchen Is Fully Upgraded With A Central Island, Stylish Backsplash And Countertops, Premium Cabinetry, A Walk-In Pantry, And Top-Of-The-Line Stainless Steel Appliances. Two Patio Doors Open Onto The Deck With Breathtaking Ravine Views, Natural Landscape Surrounded Provides Privacy And Seclusion, Especially In Densely Populated Areas. The Second Floor Has 4 Bedrooms And 3 Bathrooms, Including Two Ensuites. The Oversized Primary Suite Is A True Retreat, Complete With A Large Walk-In Closet And A Fully Upgraded 5-Piece Ensuite Featuring A Frameless Glass Shower. The Second Ensuite Bedroom Also Offers Its Own Walk-In Closet And Private Bath, While The Remaining Two Bedrooms Share A Well-Appointed Third Bathroom. A Convenient Second-Floor Laundry Room With Ample Storage Completes This Level. The Finished Walk-Out Basement Adds Even More Functional Space With A Full Bathroom And A Large Recreation Area, Perfect For Entertaining, Working From Home, Or Creating A Future In-Law Or Rental Suite, All With Easy Access To A Private, Ravine-Facing Backyard. Located In The Top-Ranked Richmond Green Secondary School Zone And Just Minutes From Richmond Green Sports Centre, Costco, Home Depot, Hwy 404/407, Go Station, Parks, Shops, And More.
Inclusions: Built In Stainless Steel Dishwasher, Stove, Range Hood, Fridge, Washer and Dryer, Window Coverings.
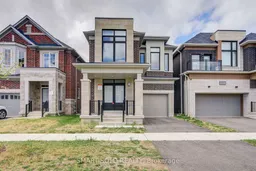 49
49

