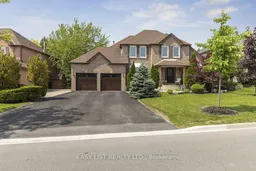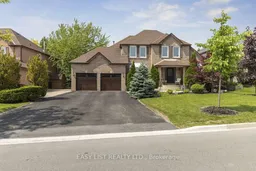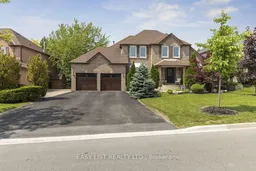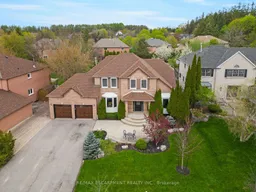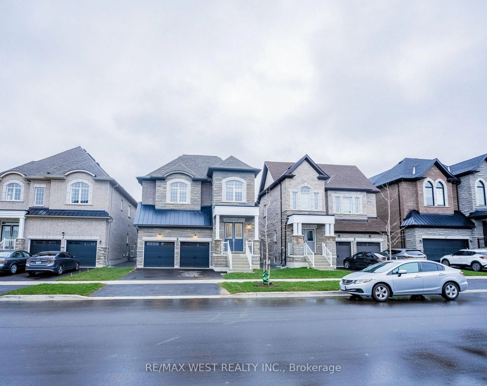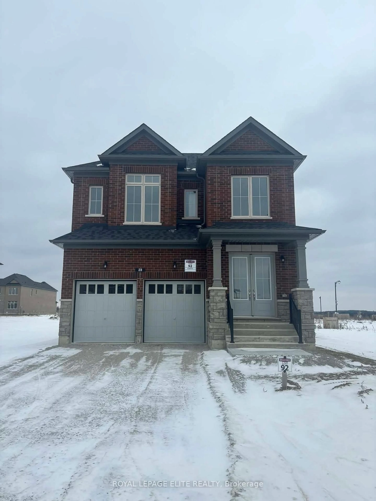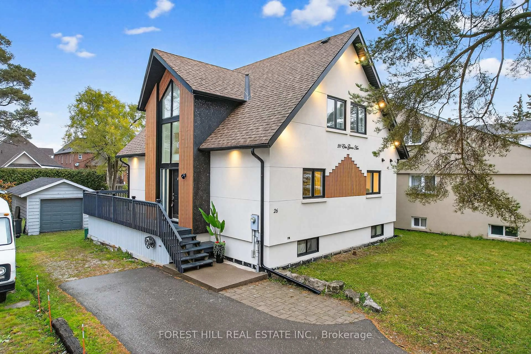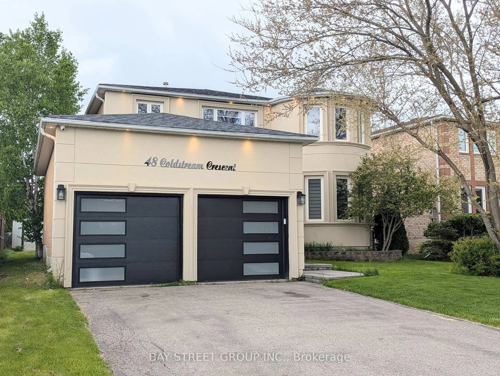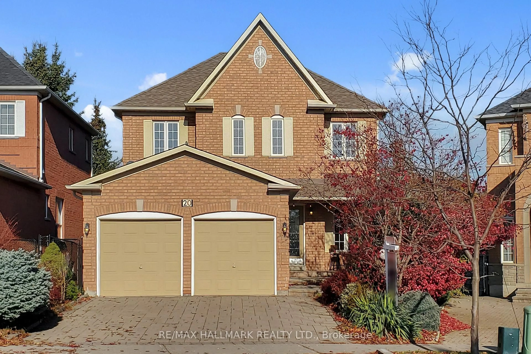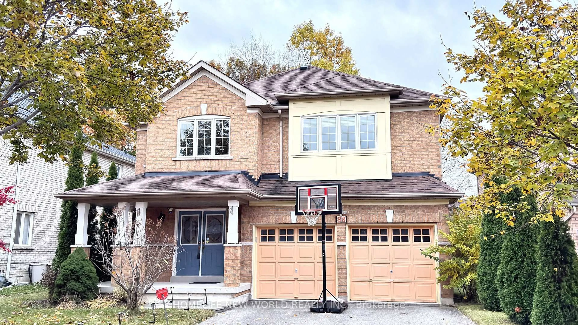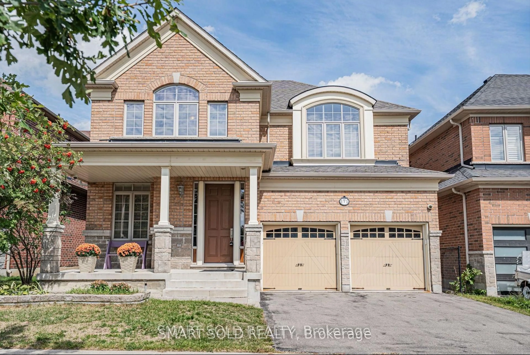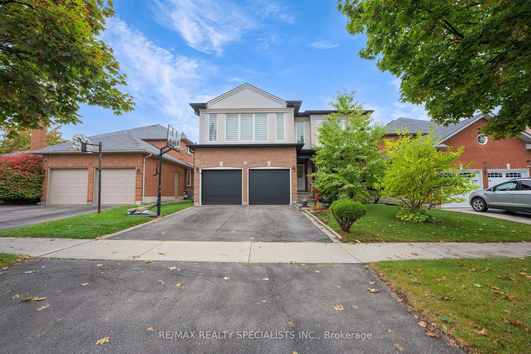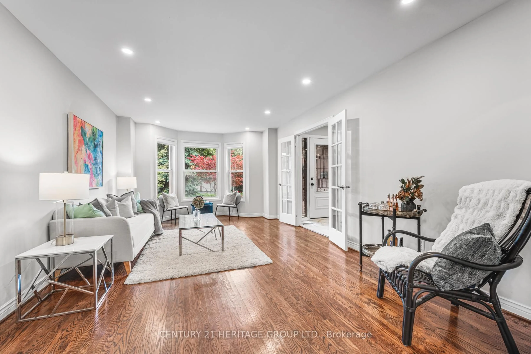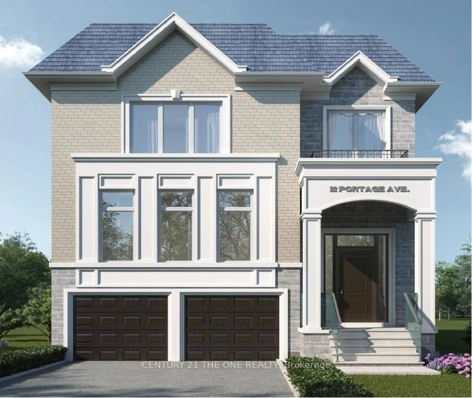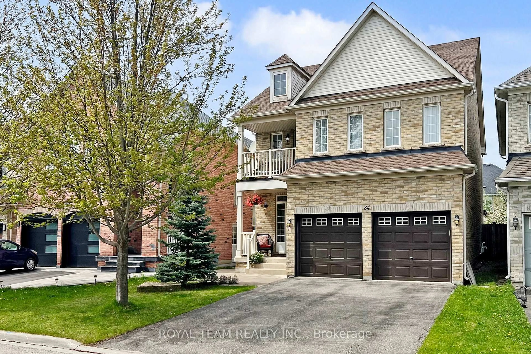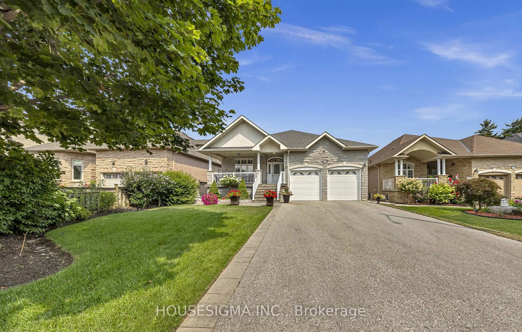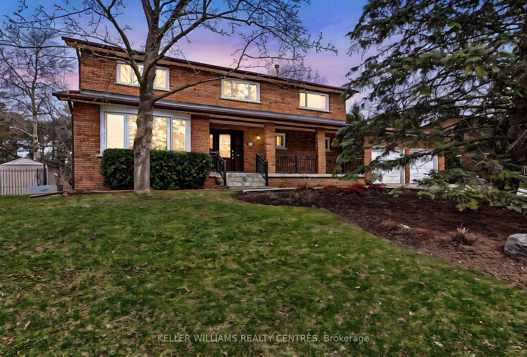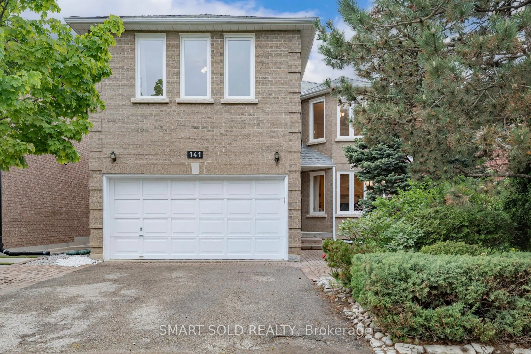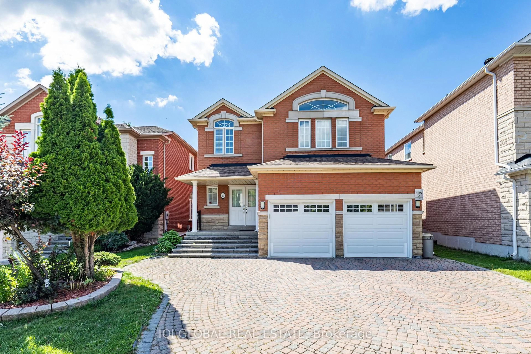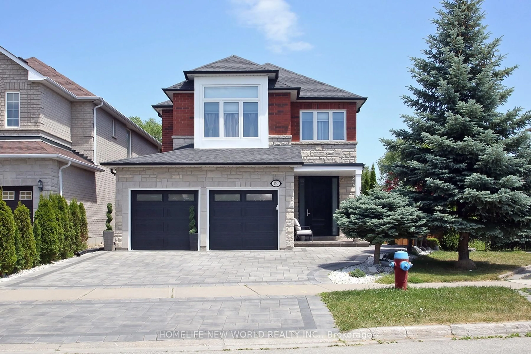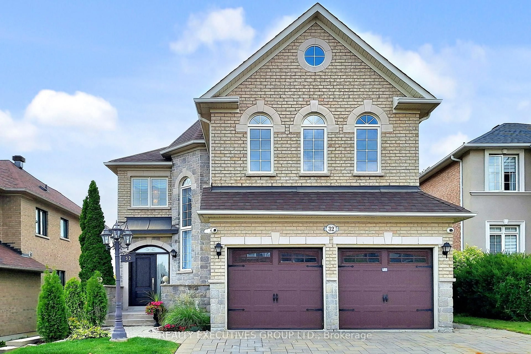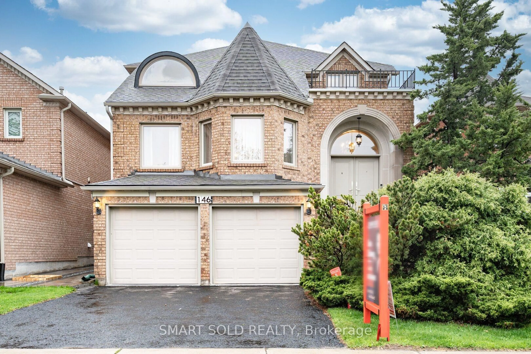For more info on this property, please click the Brochure button. Set on a beautifully landscaped lot, this home features striking curb appeal and a backyard designed for memorable entertaining. Step inside to nearly 4,500 sq. ft. of living space, featuring rich hardwood floors and a chef-inspired kitchen, showcasing upgraded cabinetry, stainless steel appliances, premium granite countertops, and a sleek glass backsplash. It flows seamlessly into a bright dinette area with walkout to an expansive deck - perfect for summer gatherings, or poolside relaxation by the inviting inground pool. The main level is designed for both comfort and sophistication, with a cozy family room warmed by a classic wood-burning fireplace, and very spacious living and dining areas ideal for large family gatherings. A private main floor office offers the perfect space to work from home in style. Upstairs, find the primary suite complete with a luxurious 5-piece ensuite, walk-in closet, and serene sitting area. Each additional bedroom is generously sized with ample closet space, offering comfort for the entire family. The finished basement includes a 4-piece bath, gas rough-in for a second kitchen, and space that can easily be converted into additional bedrooms - offering flexibility to fit your lifestyle. This remarkable home is the perfect blend of elegance, functionality, and outdoor serenity.
Inclusions: Garage Door Openers, Security System, Built-in speakers, Fridge, Stove, Washer / Dryer, Water Softener, ELF, Blinds
