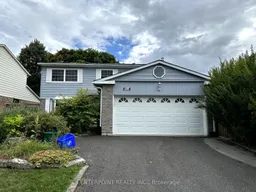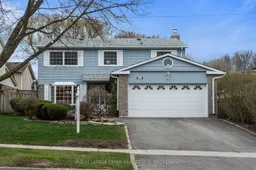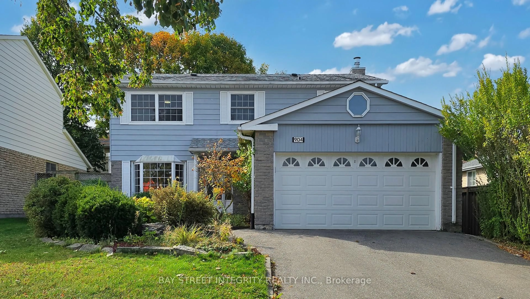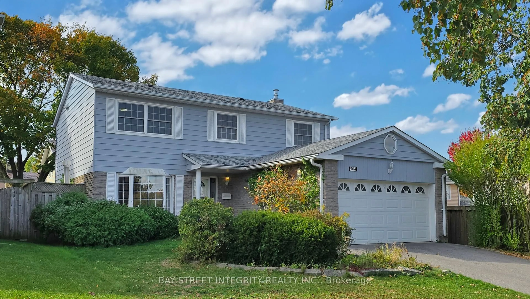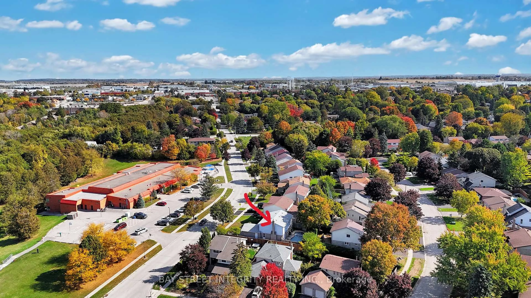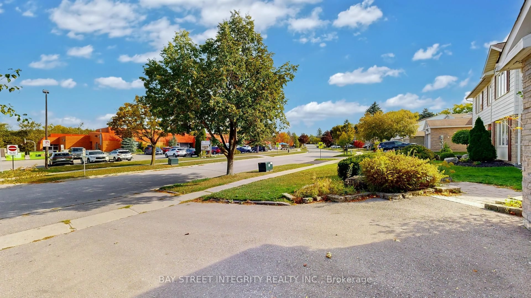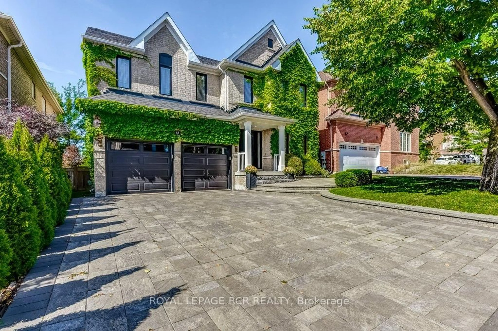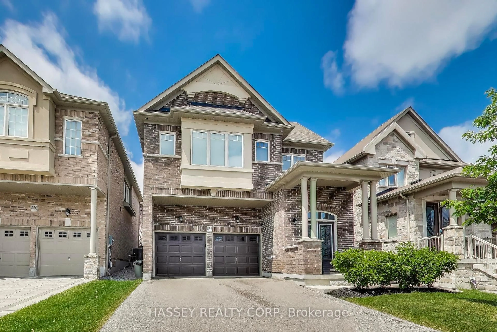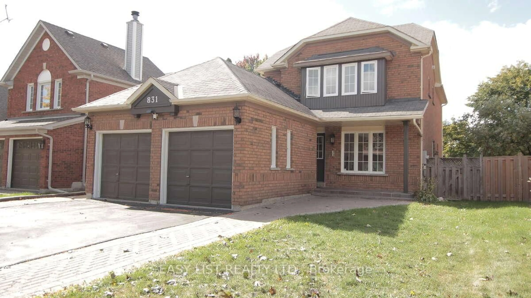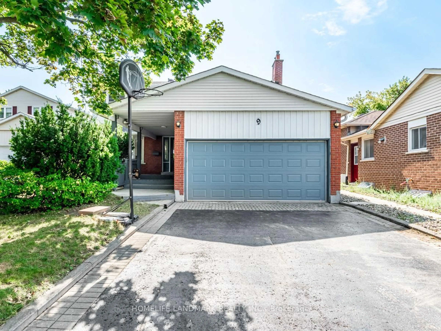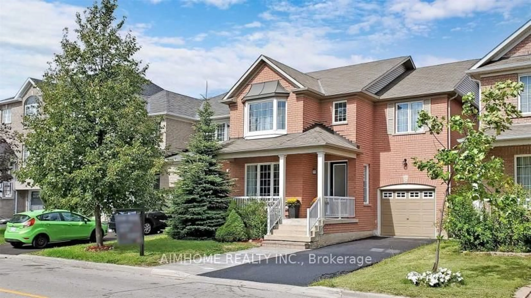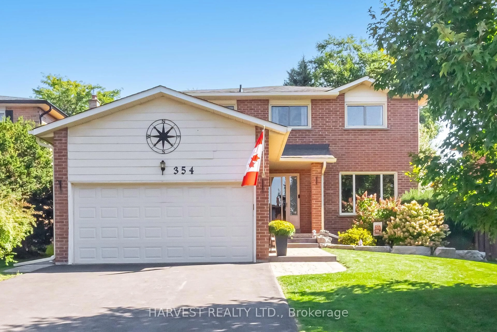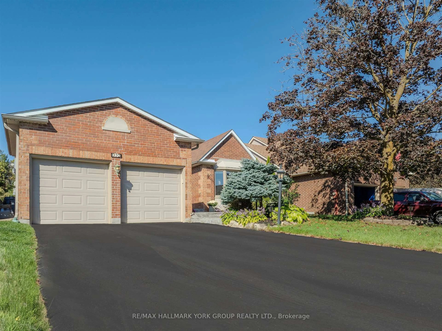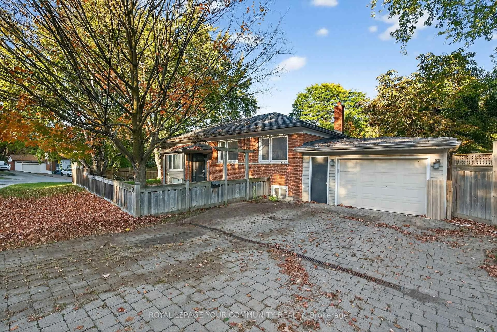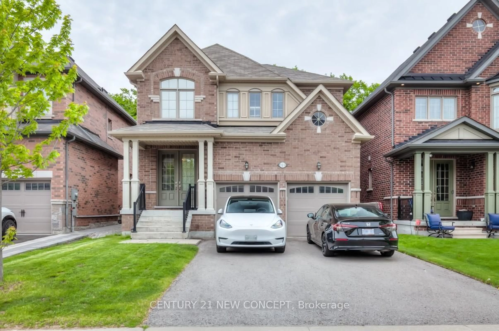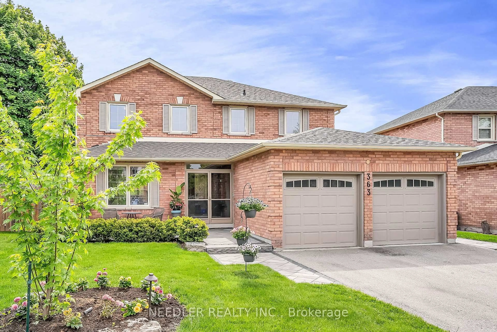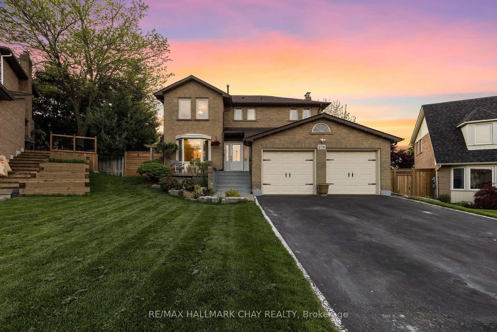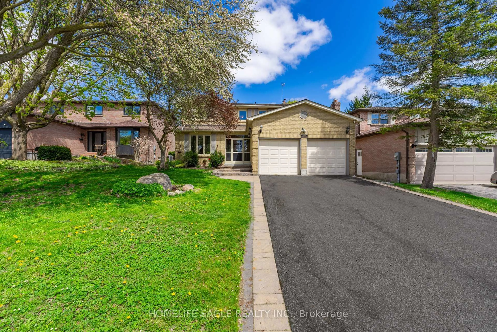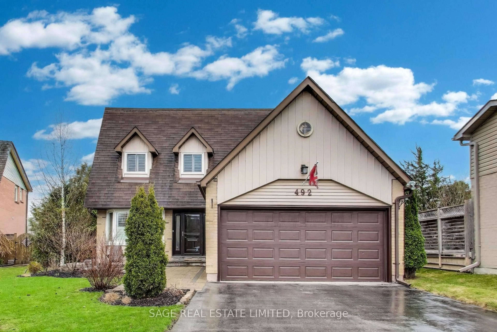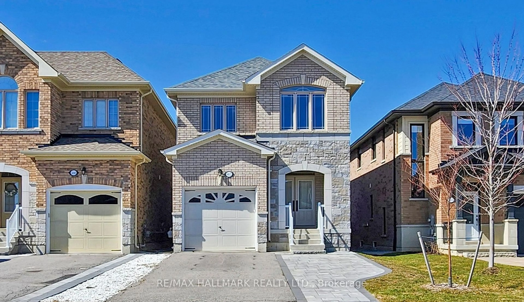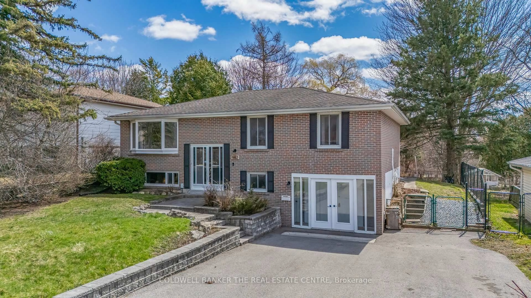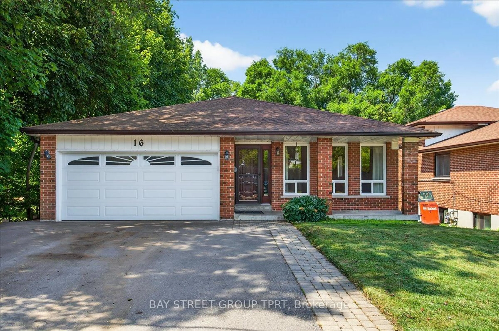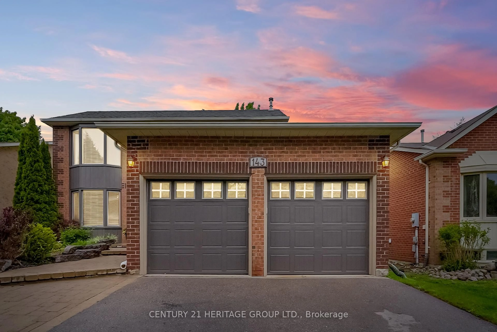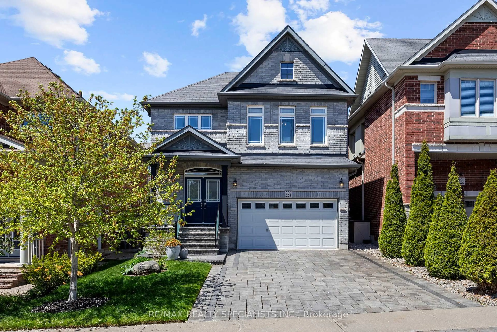904 Wayne Dr, Newmarket, Ontario L3Y 5T8
Contact us about this property
Highlights
Estimated valueThis is the price Wahi expects this property to sell for.
The calculation is powered by our Instant Home Value Estimate, which uses current market and property price trends to estimate your home’s value with a 90% accuracy rate.Not available
Price/Sqft$450/sqft
Monthly cost
Open Calculator

Curious about what homes are selling for in this area?
Get a report on comparable homes with helpful insights and trends.
+51
Properties sold*
$1.2M
Median sold price*
*Based on last 30 days
Description
Spacious & Inviting Family Home!* Beautifully maintained 4+2 bedroom, 4-bath home with a fully finished basement ideal for in-law suites or rental income. Features a renovated kitchen, large family room with fireplace, and main floor laundry, Double gradge door * Recent upgrades include new laminate floors (2023), glass shower stalls (2023), LED ceiling lights (2023), and vinyl windows (2015). Enjoy great curb appeal, a large backyard with pool, and a warm, welcoming atmosphere throughout.* Located across from Glen Cedar Public School, near Huron Heights SS, Davis Dr transit. Surrounded by two Large park with walking trails, kids playground, and just 5 min from Hwy 404, go train services, shopping centers, hospitals etc.
Upcoming Open Houses
Property Details
Interior
Features
Main Floor
Family
5.5 x 3.56hardwood floor / Gas Fireplace / W/O To Patio
Kitchen
3.68 x 4.17Stainless Steel Appl / Granite Counter / Backsplash
Living
3.9 x 3.44Bay Window / Laminate / O/Looks Frontyard
Dining
3.69 x 3.14Laminate / O/Looks Pool / South View
Exterior
Features
Parking
Garage spaces 2
Garage type Attached
Other parking spaces 2
Total parking spaces 4
Property History
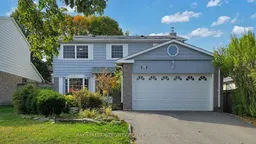 37
37