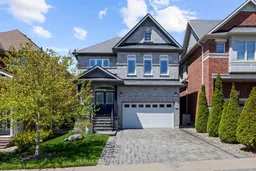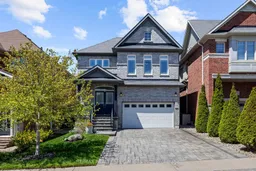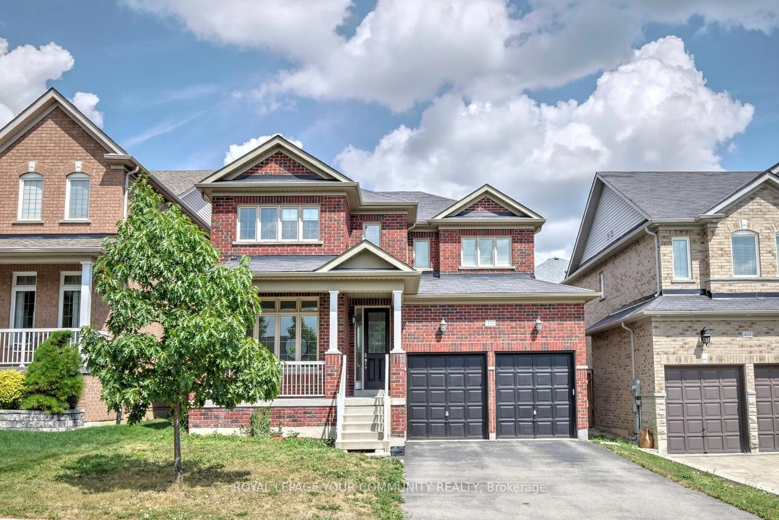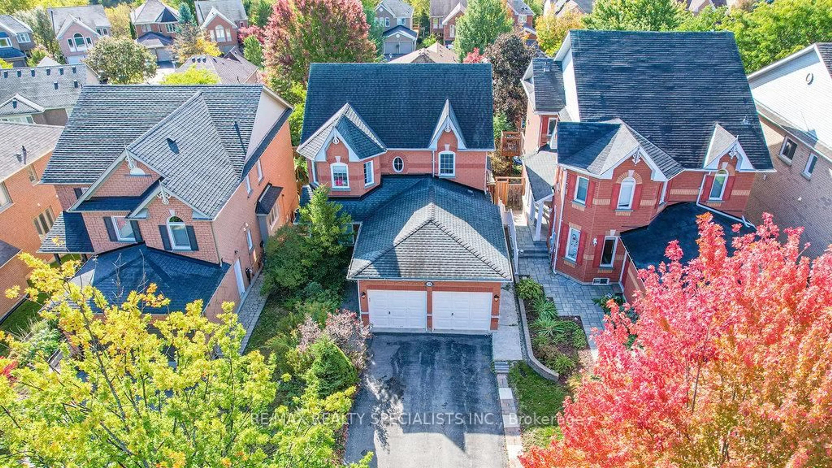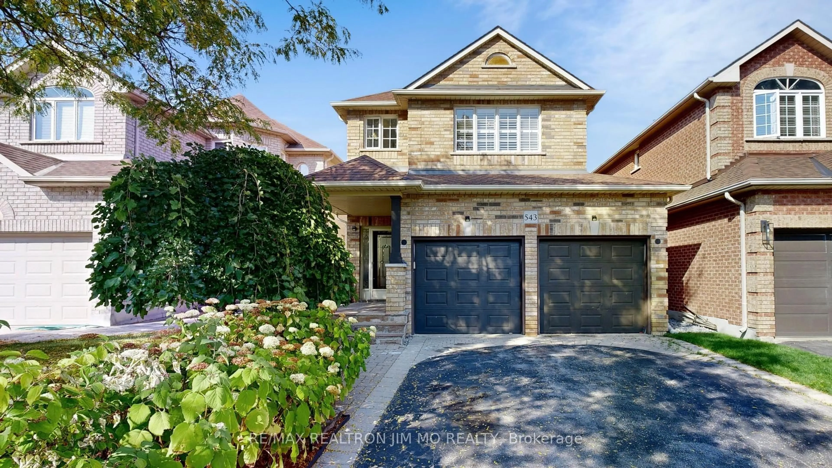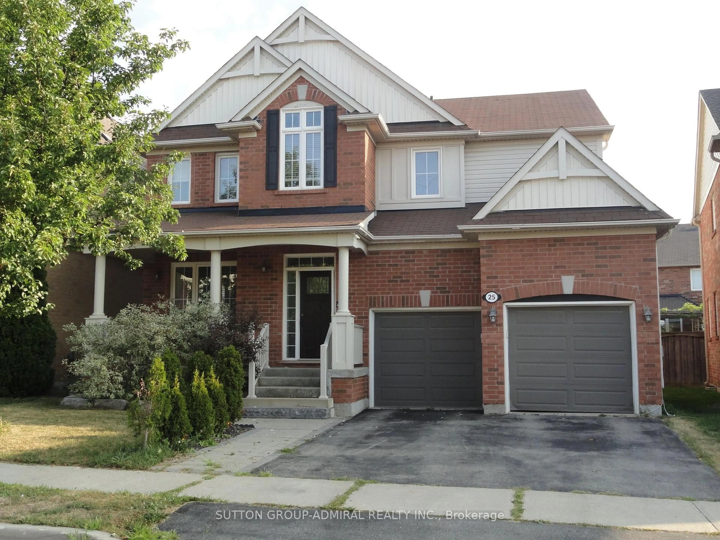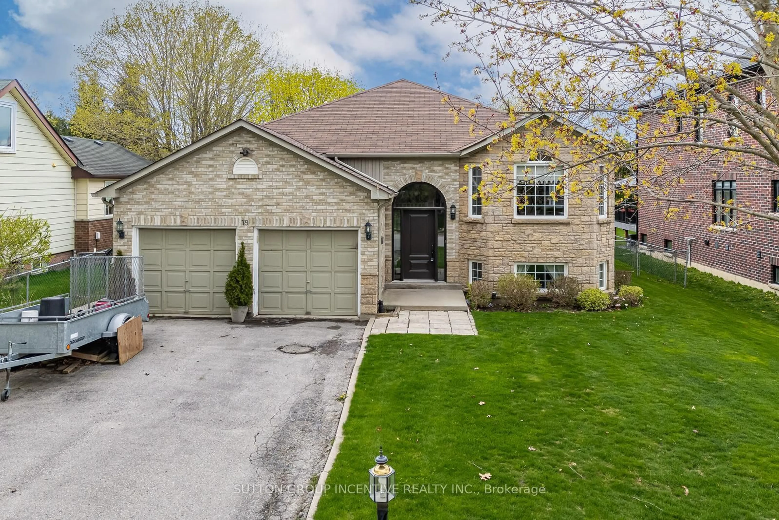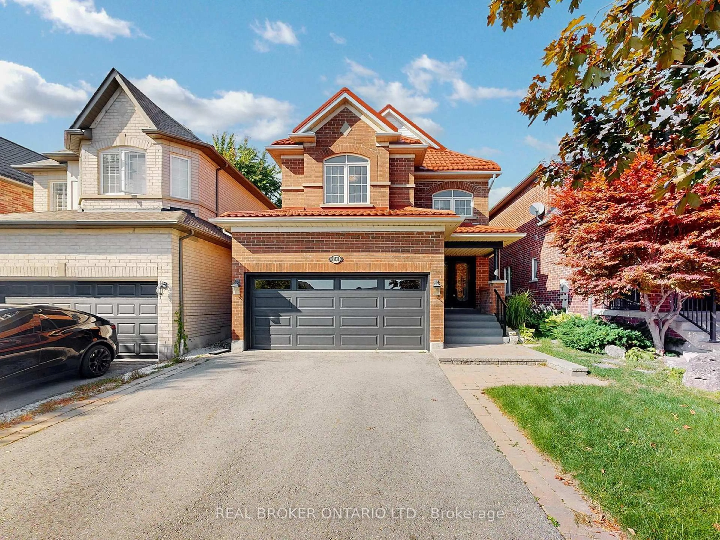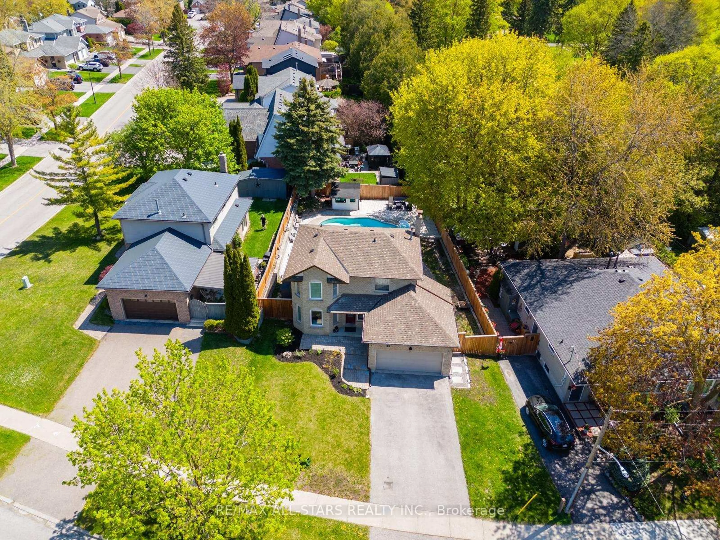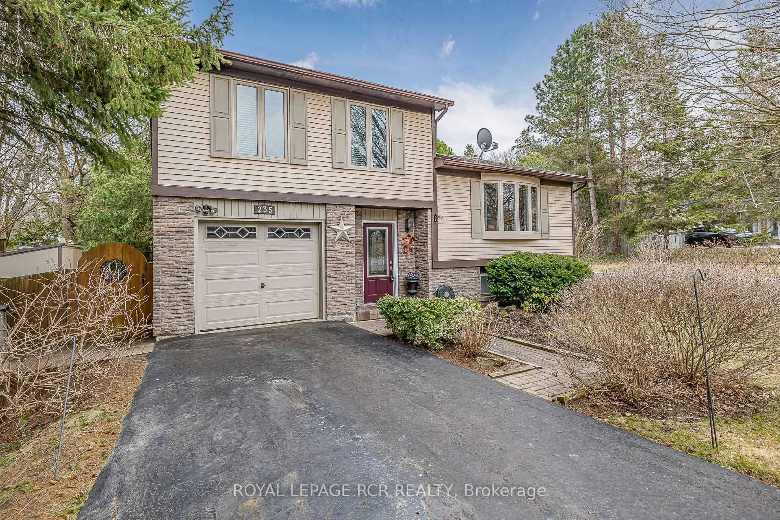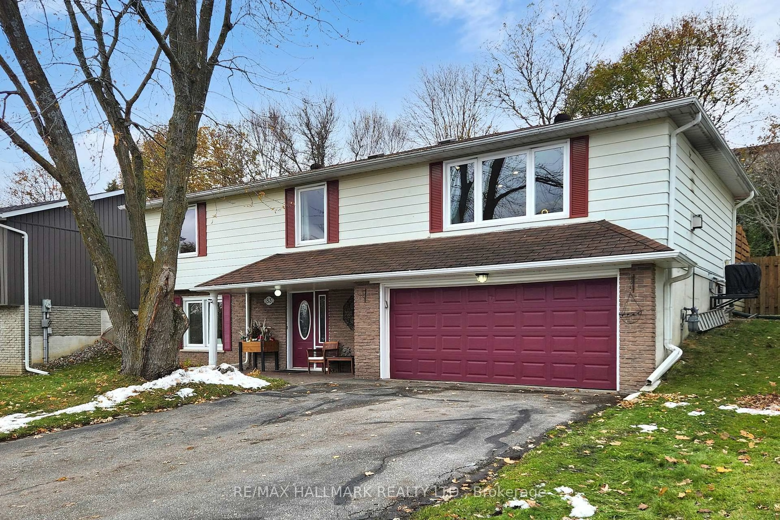Client Remarks Welcome to this beautifully appointed detached home located in the prestigious Woodland Hill community of New market. Featuring 3+1 bedrooms and 3.5 bathrooms, this home seamlessly blends contemporary design with practical living, ideal for families seeking comfort, style, and convenience.The grand double door entry welcomes you into the bright, open-concept main floor that boasts a spacious living and dining area, enhanced with pot lighting and a cozy gas fireplace. The adjoining modern kitchen is a chefs delight, showcasing high-end finishes, sleek cabinetry,and a generous breakfast area with direct access to the backyard.Step outside to the fully fenced and professionally landscaped backyard oasis, complete with a patio area and garden shed offering privacy and space, perfect for outdoor entertainment and family gatherings.Upstairs, the spectacular, sun-filled family room with large windows provides a warm, versatile living space. Just a few steps up and you'll enter the serene primary suite featuring a walk-in closet and completely renovated spa-inspired ensuite with a luxurious soaker tub and separate glass-enclosed shower. The two additional bedrooms on this level are generously sized and complemented by a stylish full bathroom.The professionally finished basement includes a large recreation room, a fourth bedroom, and a full 3-piece bathroom. With large look-out windows, built-in wall and ceiling speakers, and rough-in for kitchen, the basement offers great potential for an in-law suite or rental income.Additional highlights include main floor laundry room with access to the garage, Water Softener, Reverse Osmosis Water System, Interlock Driveway & Back Patio, and Gas Hook-up in Backyard. Updates in 2024 include owned Hot Water Tank, Furnace, Air Conditioner, and HRV System.This truly exceptional home offers everything your family needs in one of New markets most desirable neighbourhoods. A true turn-key opportunity move in and enjoy!
Inclusions: Stainless Steel Refrigerator, Stainless Steel Gas Stove, Stainless Steel B/I Dishwasher, Clothes Washer, Clothes Dryer, Central Air Conditioner, Central Vac, All Electrical Light Fixtures, All Zebra Window Blinds, Garage Door Opener & Remotes. This conveniently located home is just minutes from Upper Canada Mall, top-rated schools, parks,GO Transit, Hwy 404/400, Southlake Hospital, Costco, Walmart, Home Depot, and numerous other amenities.
