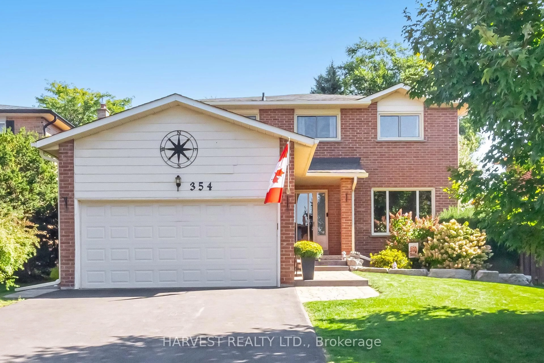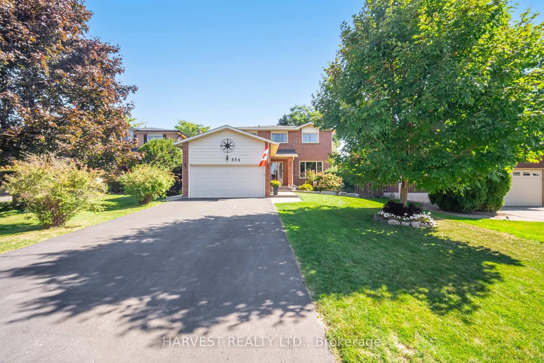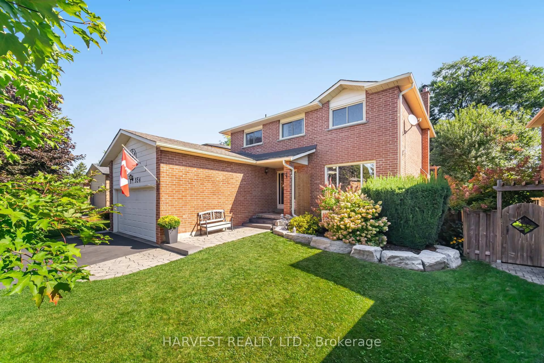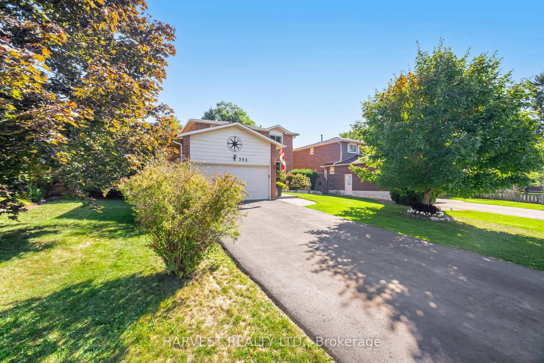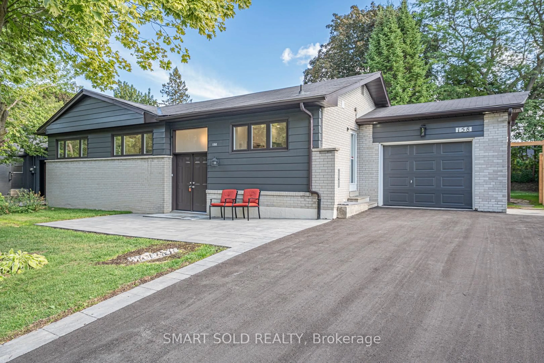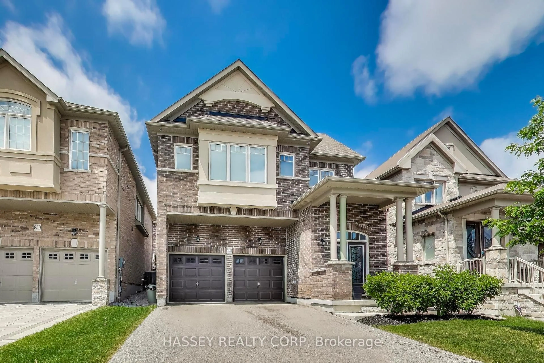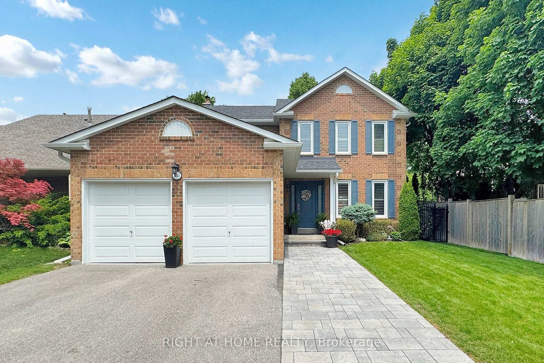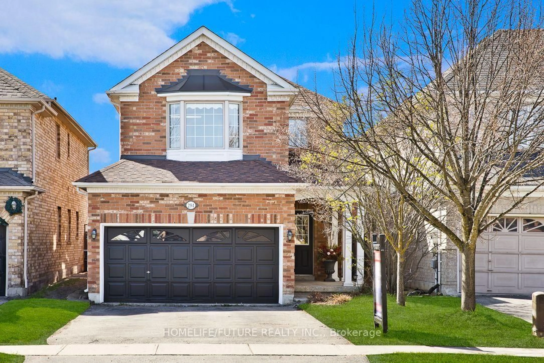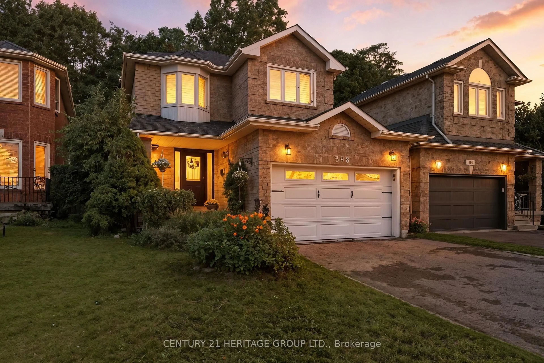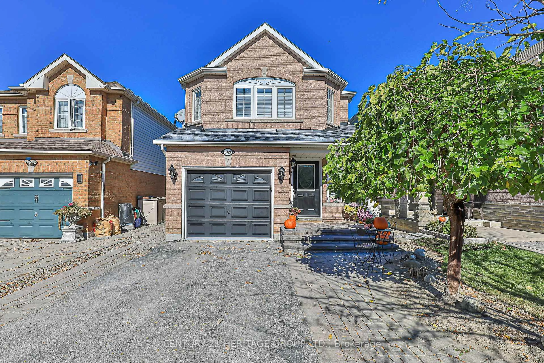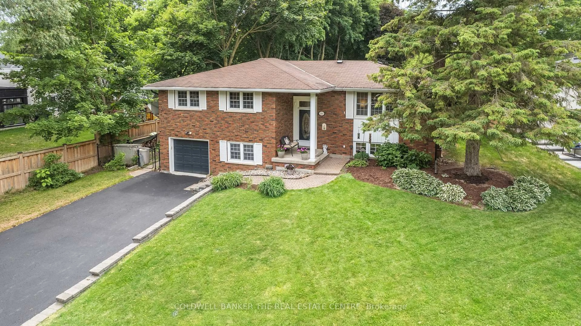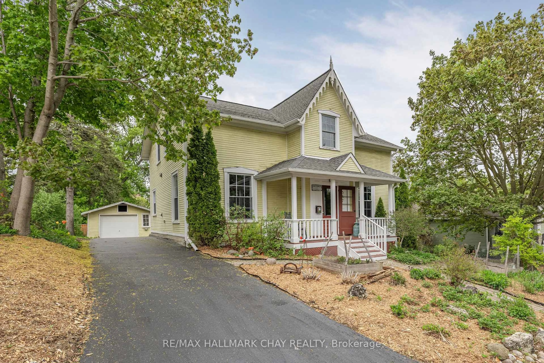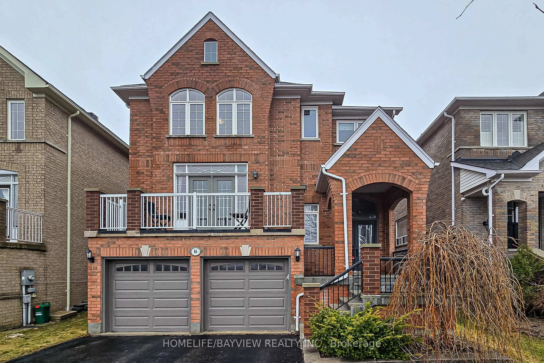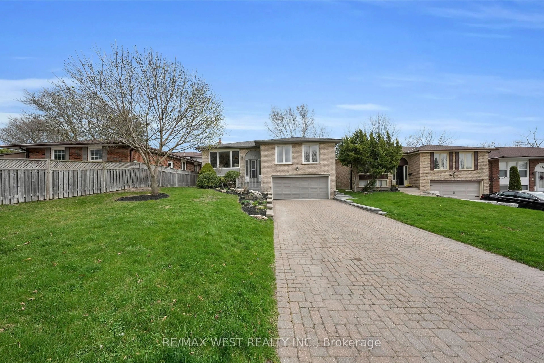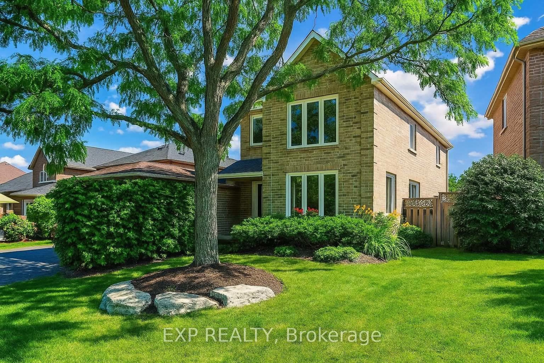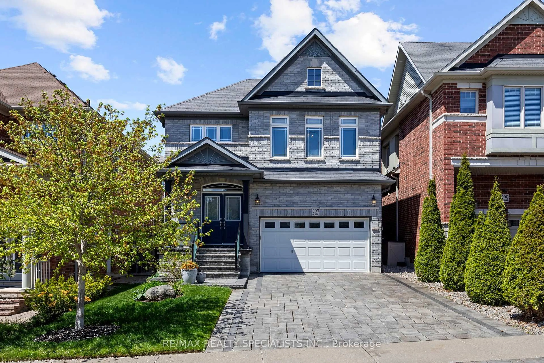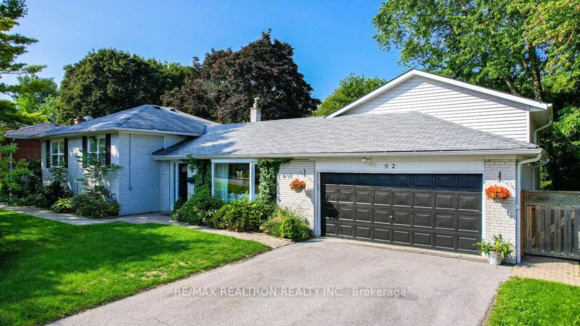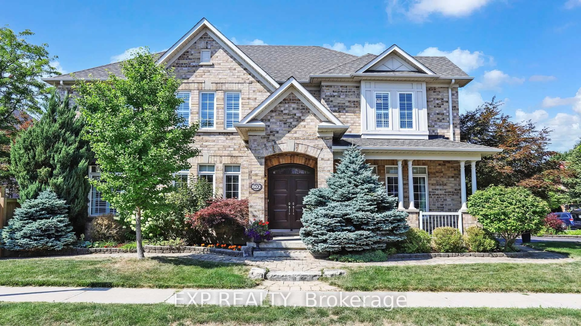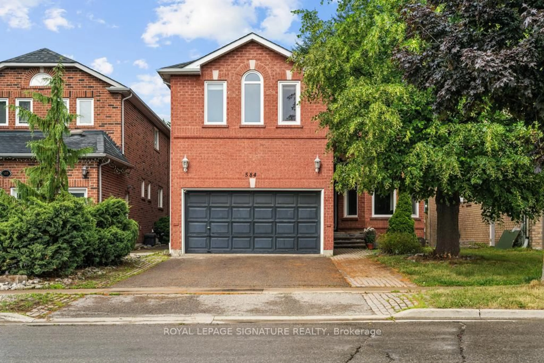354 Darlington Cres, Newmarket, Ontario L3Y 6N4
Contact us about this property
Highlights
Estimated valueThis is the price Wahi expects this property to sell for.
The calculation is powered by our Instant Home Value Estimate, which uses current market and property price trends to estimate your home’s value with a 90% accuracy rate.Not available
Price/Sqft$484/sqft
Monthly cost
Open Calculator

Curious about what homes are selling for in this area?
Get a report on comparable homes with helpful insights and trends.
+46
Properties sold*
$1.2M
Median sold price*
*Based on last 30 days
Description
Welcome home to this beautiful, sun-filled, 4 bedroom, 3 bathroom, detached, all brick home, located in the desirable Bristol-London neighborhood. Set on a beautiful, quiet, tree-lined street and boasting a fantastic & functional layout, perfect for large families. Upon entry you are greeted by the generous & welcoming foyer with an updated powder room. The bright kitchen features plenty of cabinetry for storage, a pantry, linoleum floors, stainless steel appliances which include stove, fridge, dishwasher & hood Fan. The eat-in area has a walk-out to the lovely, sunny, fully fenced and private backyard with deck, pergola & raised garden beds. The cozy family room features a brick, wood-burning fireplace. The separate living room is perfect for more formal gatherings as is the formal separate dining room both showcasing dark hardwood floors. The Main Floor Laundry has a separate door to the backyard and shed. The spacious primary bedroom features a private 4pc ensuite & a walk-in closet. The 4 piece main bath was renovated (2021). The unfinished basement can be finished to your taste & features a separate workshop with bench. Most rooms have been freshly painted. Interlocking walk-way & Driveway (2021), Eaves replaced (2025), Furnace (2023), Chimney Cleaned (2024), Close to shopping, Upper Canada Mall, Highways, desirable school catchment & so many great parks close by!
Property Details
Interior
Features
Main Floor
Kitchen
5.54 x 2.82Vinyl Floor / Eat-In Kitchen / W/O To Deck
Living
4.68 x 3.3hardwood floor / Large Window / Separate Rm
Dining
3.88 x 2.84hardwood floor / Formal Rm / Separate Rm
Family
4.5 x 3.3hardwood floor / Brick Fireplace / Separate Rm
Exterior
Features
Parking
Garage spaces 2
Garage type Attached
Other parking spaces 4
Total parking spaces 6
Property History
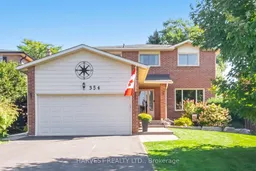 43
43