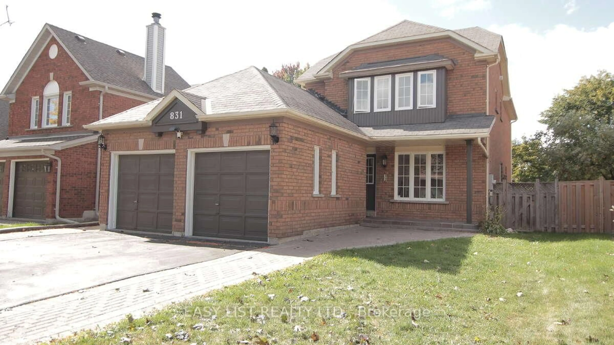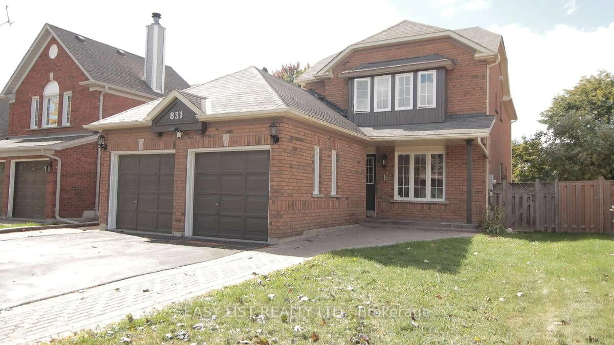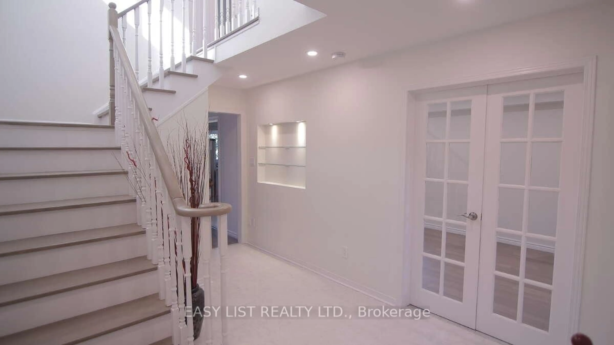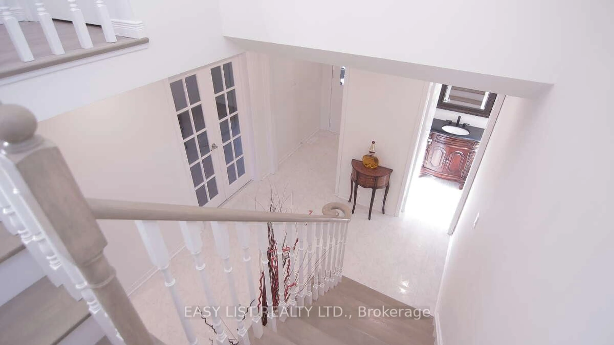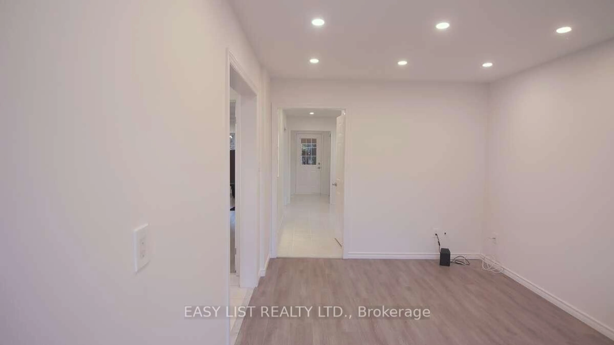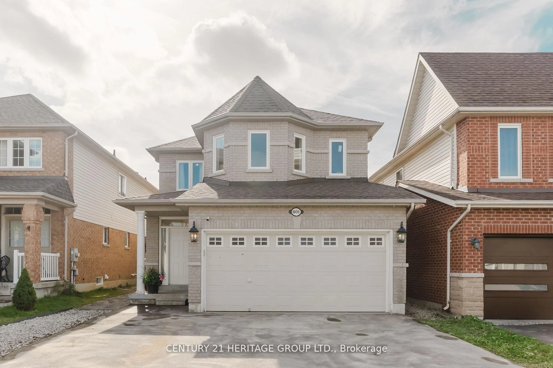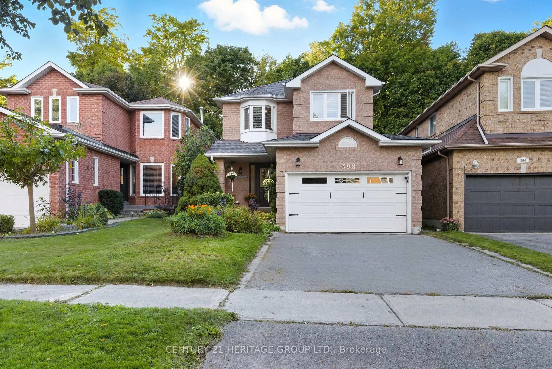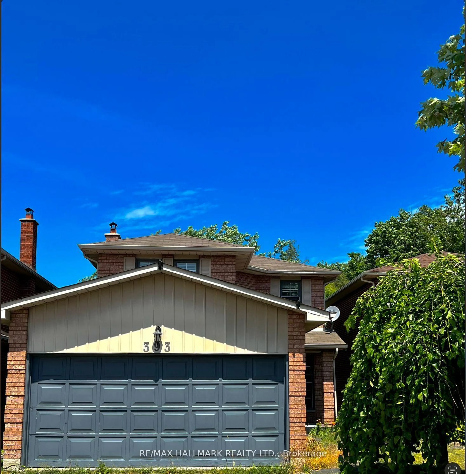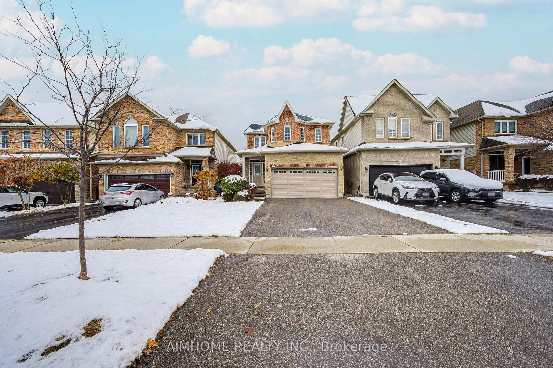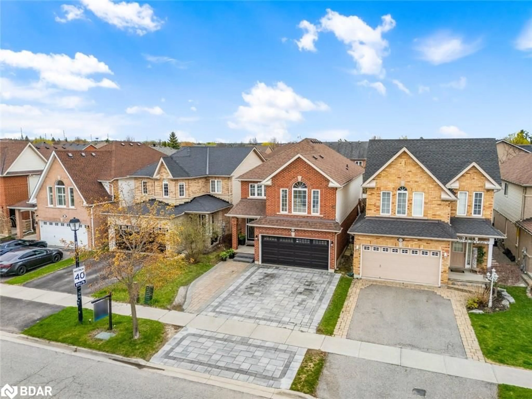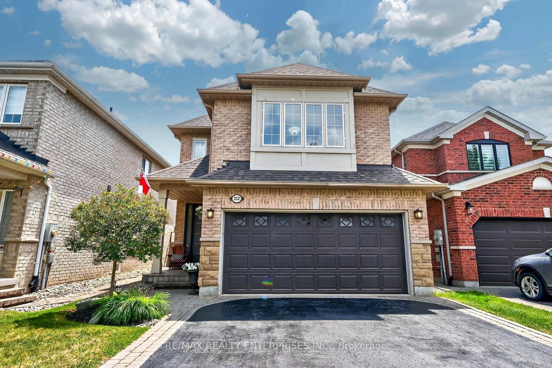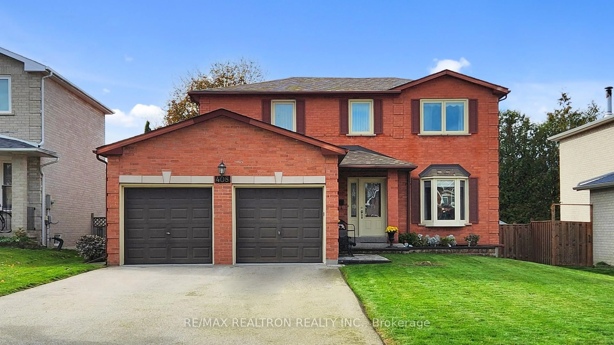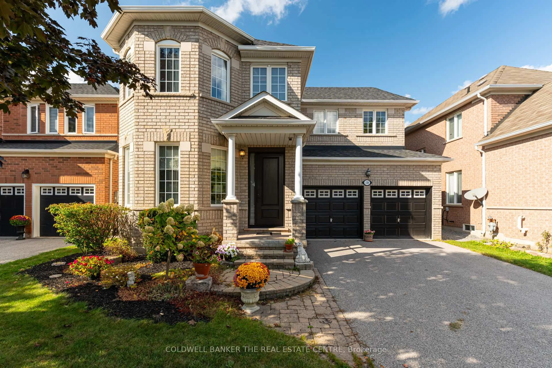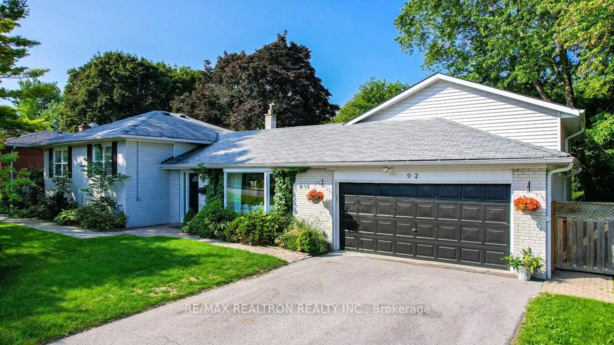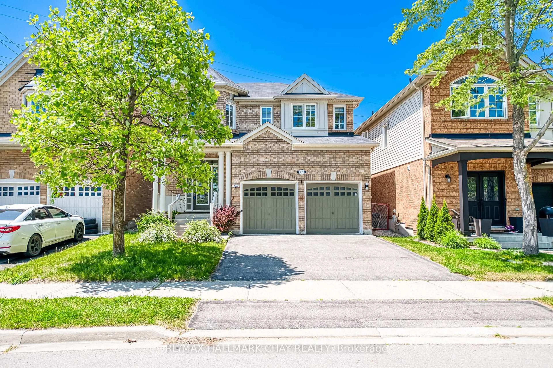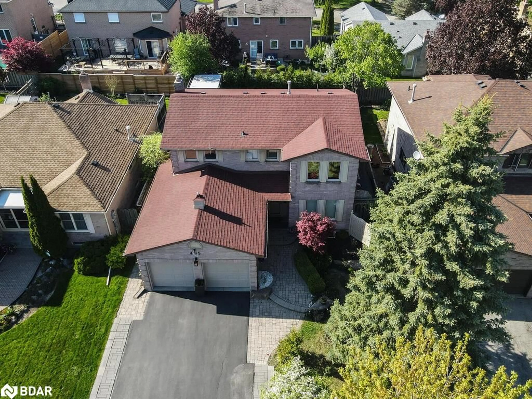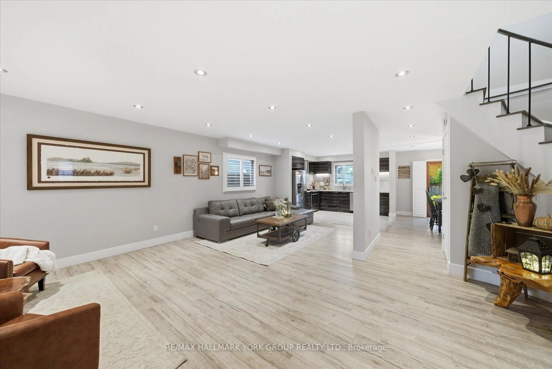831 Firth Crt, Newmarket, Ontario L3Y 8H6
Contact us about this property
Highlights
Estimated valueThis is the price Wahi expects this property to sell for.
The calculation is powered by our Instant Home Value Estimate, which uses current market and property price trends to estimate your home’s value with a 90% accuracy rate.Not available
Price/Sqft$642/sqft
Monthly cost
Open Calculator
Description
For more info on this property, please click the Brochure button. One-of-a-kind home on very desirable private Firth Court in Newmarket. Mature, quiet neighbourhood featuring large trees. 5-minute walk to elementary and secondary schools. This unique property boasts 3-car wide parking accommodating space for 5 cars. This 1700 sq ft home has not only a finished walk-out basement, but a luxurious in-law suite complete with gas fireplace, polished porcelain floors, and a custom-constructed in-wall 50-gallon decorative reef aquarium. This home features two kitchens, two laundry areas, 3+1 bedrooms, 4 bathrooms, including a 5-piece bathroom with 6 ft long Jacuzzi tub and bidet and two gas fireplaces. Freshly painted with new engineered hardwood floors and smooth ceilings and pot lights throughout. 831 Firth also has a beautiful custom-built wrap around deck featuring a sunken hot tub. Massive deck area for entertaining or just enjoying the privacy of the wide lot with tall trees. Stairs from the deck lead down to the elegant French door entrance to the in-law suite. Beautiful home!
Property Details
Interior
Features
Main Floor
Living
6.85 x 3.04Family
4.87 x 3.04Exterior
Features
Parking
Garage spaces 2
Garage type Attached
Other parking spaces 3
Total parking spaces 5
Property History
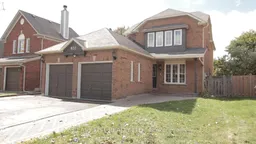 45
45
