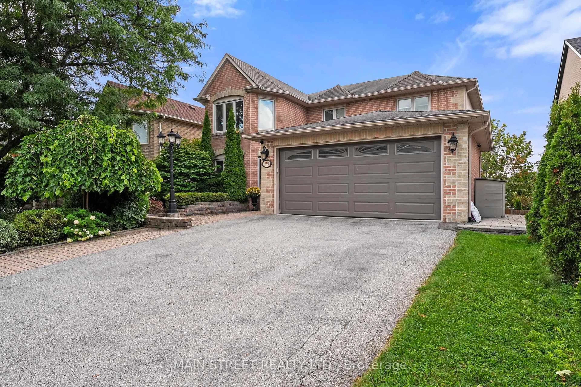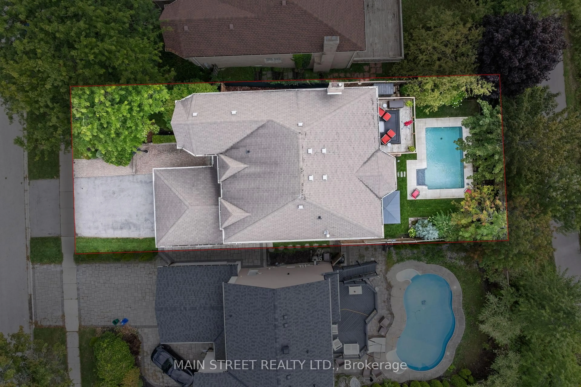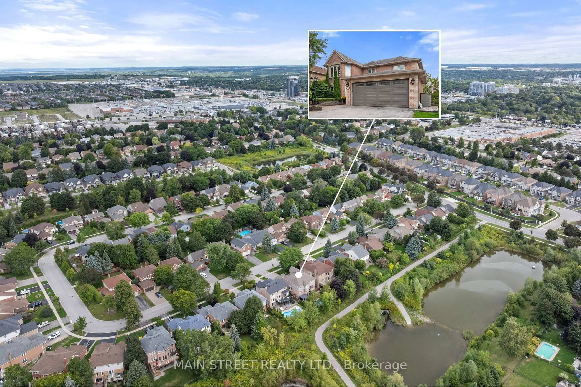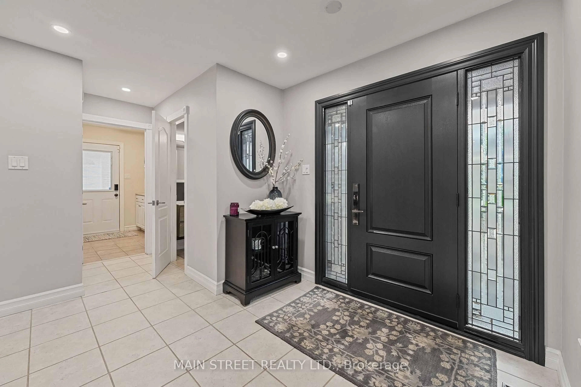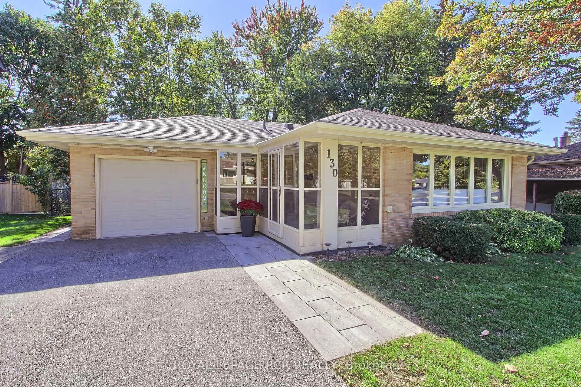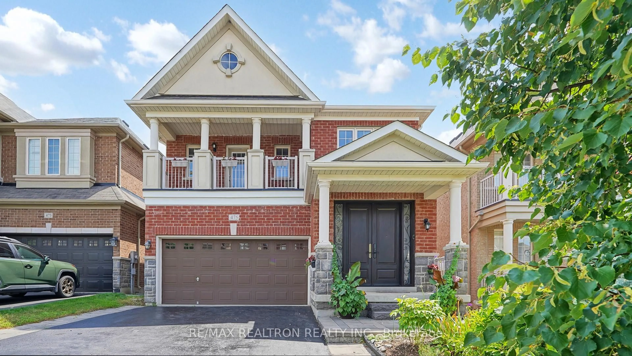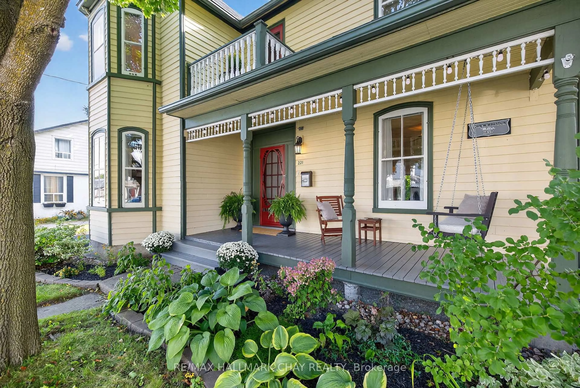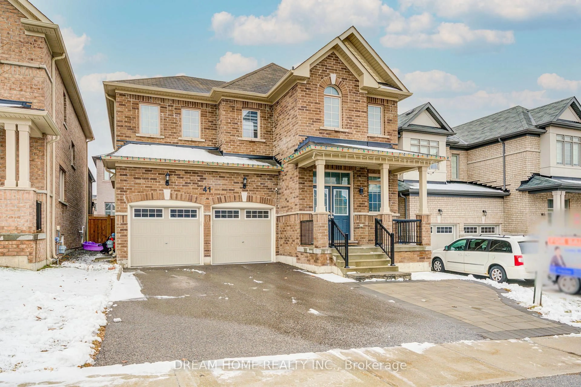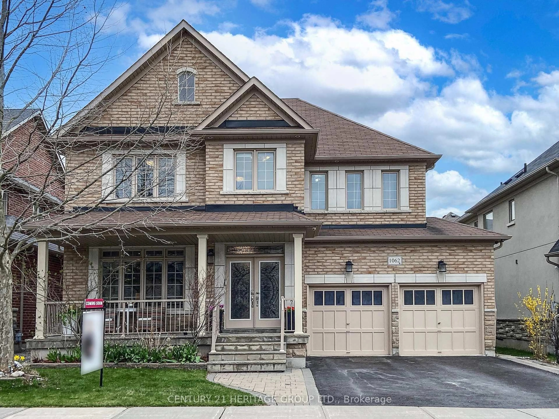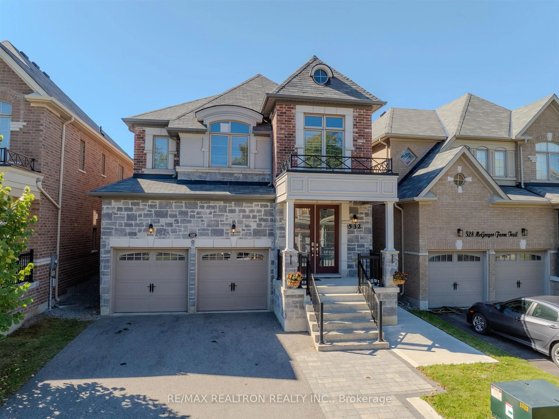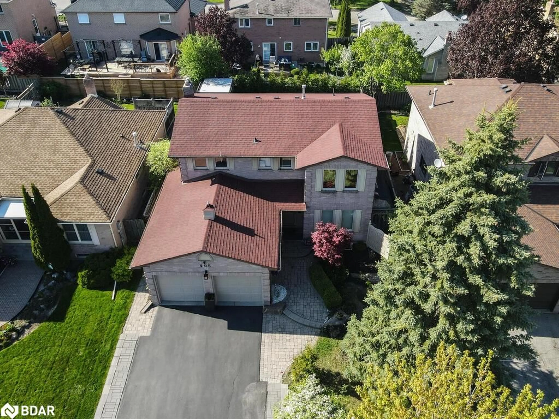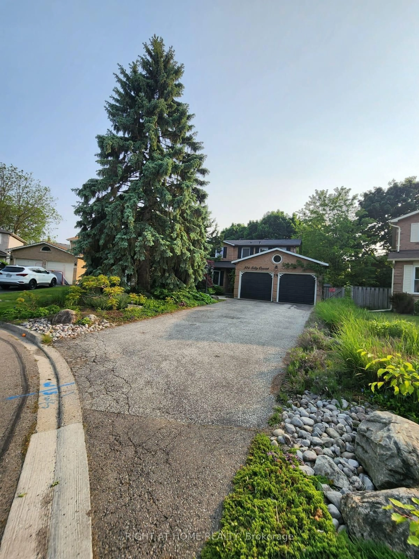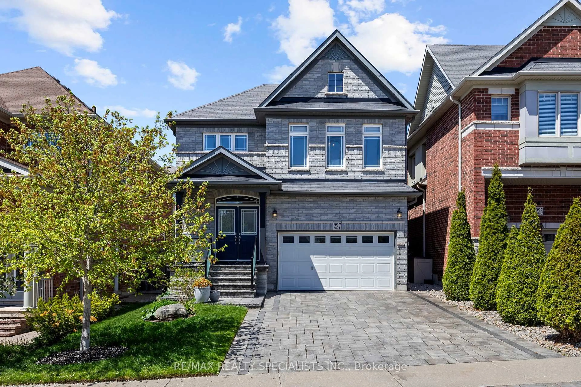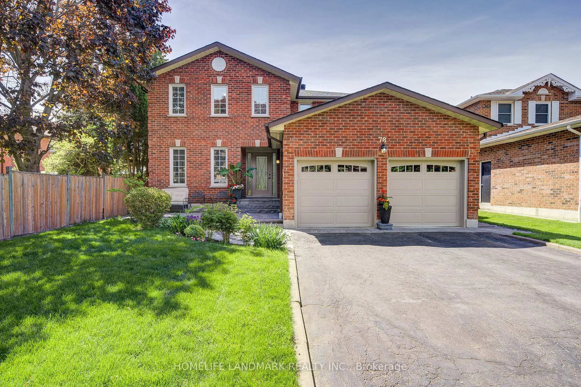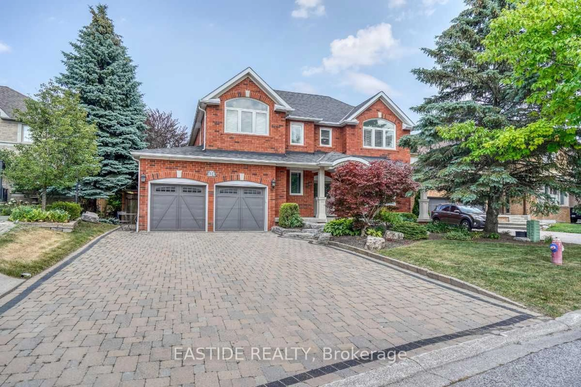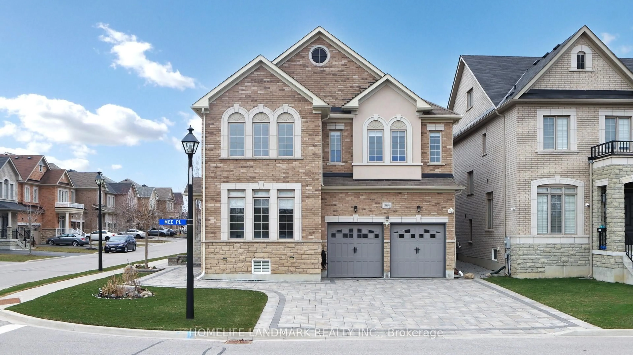255 Glenway Circ, Newmarket, Ontario L3Y 7S6
Contact us about this property
Highlights
Estimated valueThis is the price Wahi expects this property to sell for.
The calculation is powered by our Instant Home Value Estimate, which uses current market and property price trends to estimate your home’s value with a 90% accuracy rate.Not available
Price/Sqft$501/sqft
Monthly cost
Open Calculator

Curious about what homes are selling for in this area?
Get a report on comparable homes with helpful insights and trends.
+46
Properties sold*
$1.2M
Median sold price*
*Based on last 30 days
Description
Welcome to your dream home! This stunning 4 bedroom residence spans 3,252 sq. ft. and is nestled on a quiet crescent, offering both tranquility and privacy. Step inside to find a fantastic floor plan flooded with natural light. A gorgeous renovated kitchen features stone countertops, stainless steel appliances, center island, and a walk-out to a large deck with nature views. The separate dining and living rooms provide ample space for gatherings, and a dedicated main floor office offers the perfect environment for remote work. The huge primary bedroom boasts a walk in closet and a luxurious renovated 5-piece ensuite bathroom. The walk-out basement adds even more value with a beautiful, bright rec area, an additional bedroom and a 4-piece bathroom, ideal for guests or family. Outside, enjoy your own private oasis with a heated inground salt water pool, surrounded by mature trees backing onto a walking trail and serene pond. Incredible location, steps to parks, Upper Canada Mall, Ray Twinney Complex & Yonge St. amenities. Dont miss this incredible opportunity to own a piece of paradise in Glenway Estates!
Property Details
Interior
Features
Main Floor
Kitchen
3.51 x 4.1hardwood floor / Renovated / Overlook Water
Dining
3.74 x 4.46hardwood floor / Separate Rm / French Doors
Breakfast
2.46 x 5.37hardwood floor / Pantry / Open Concept
Living
3.62 x 6.08hardwood floor / Formal Rm / Pot Lights
Exterior
Features
Parking
Garage spaces 2
Garage type Attached
Other parking spaces 2
Total parking spaces 4
Property History
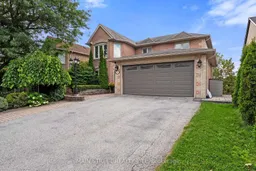 30
30