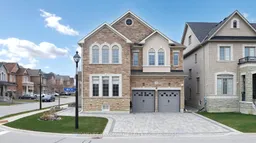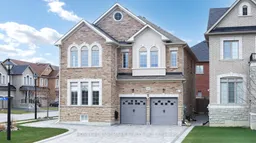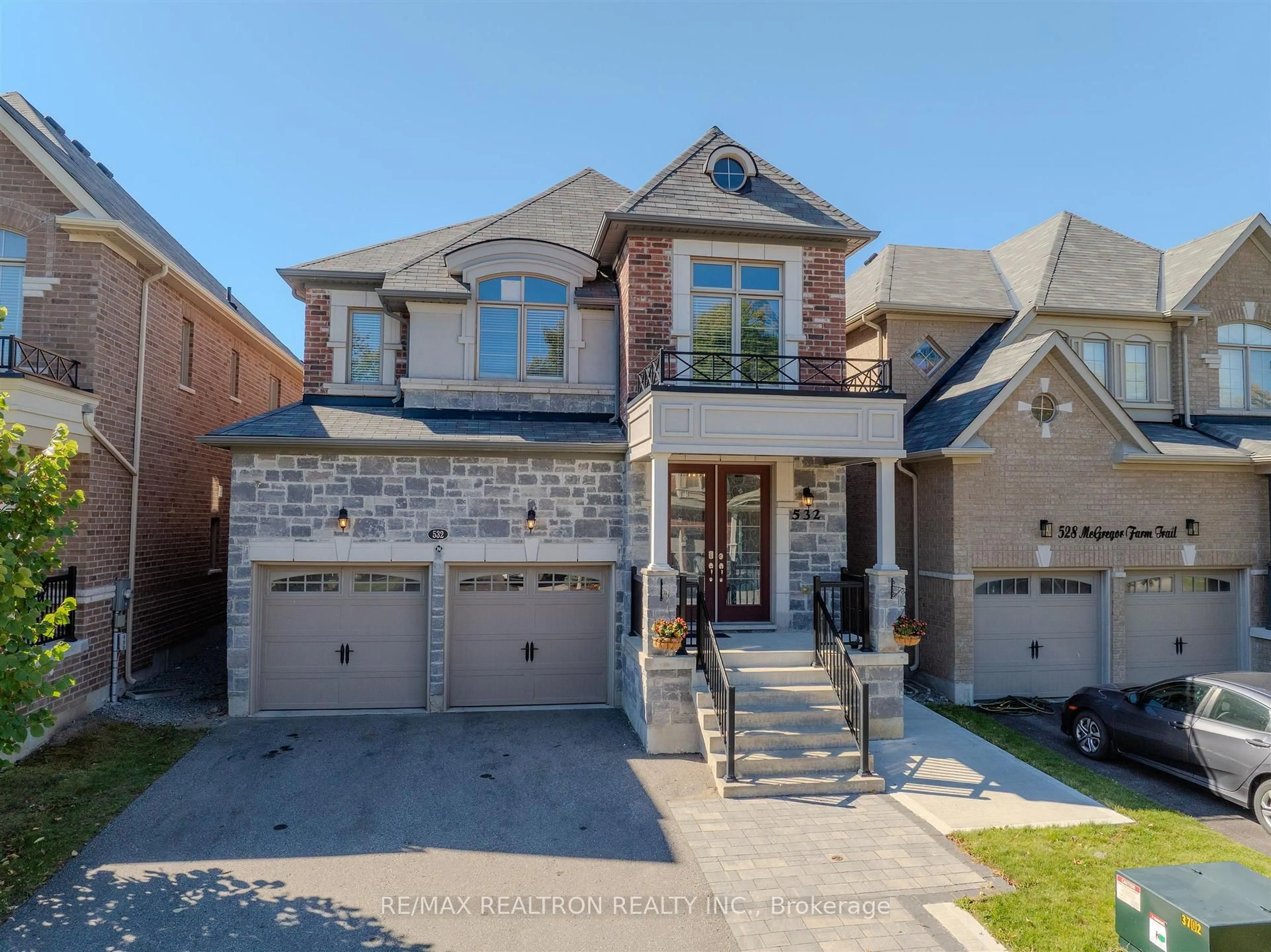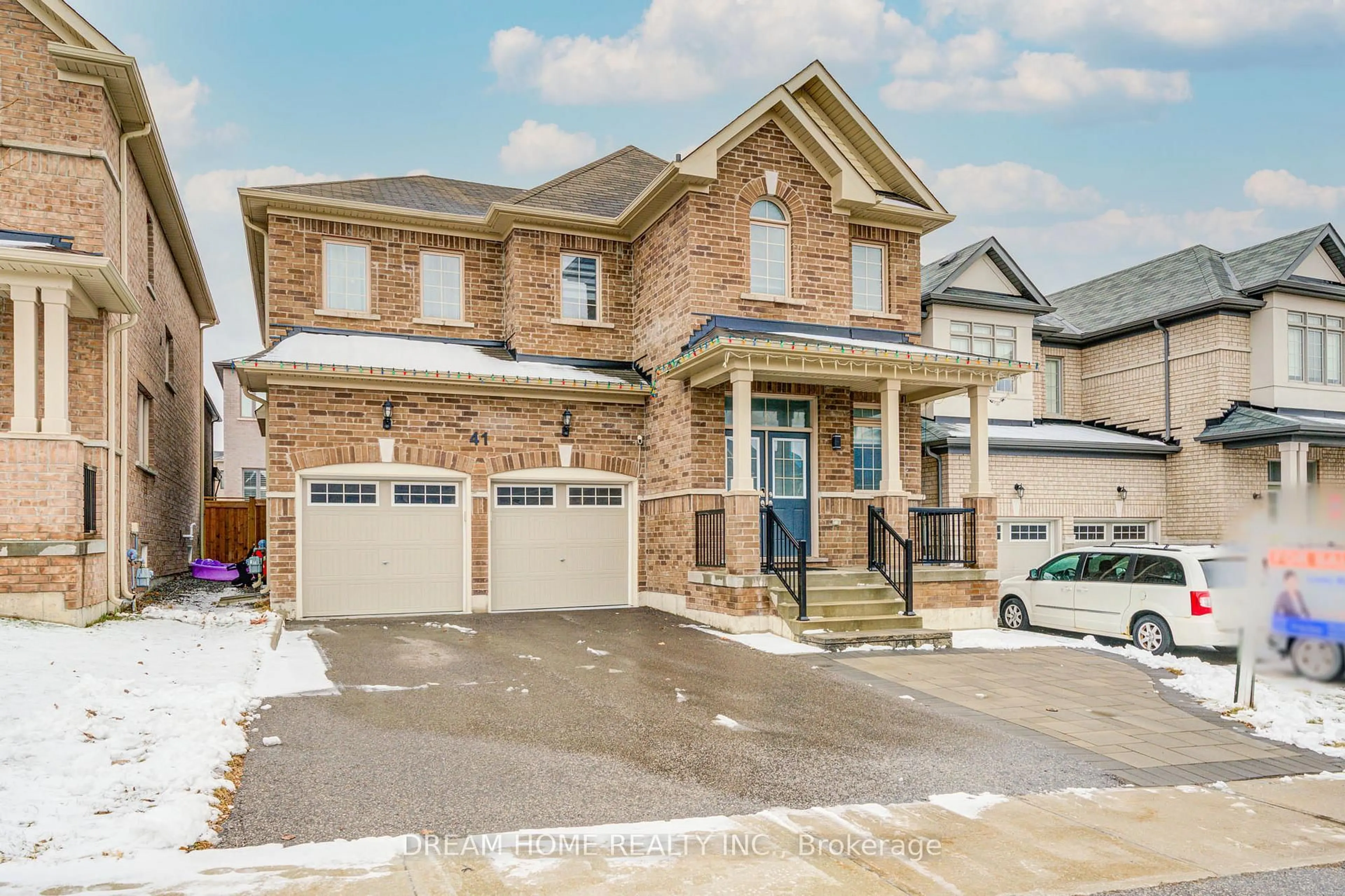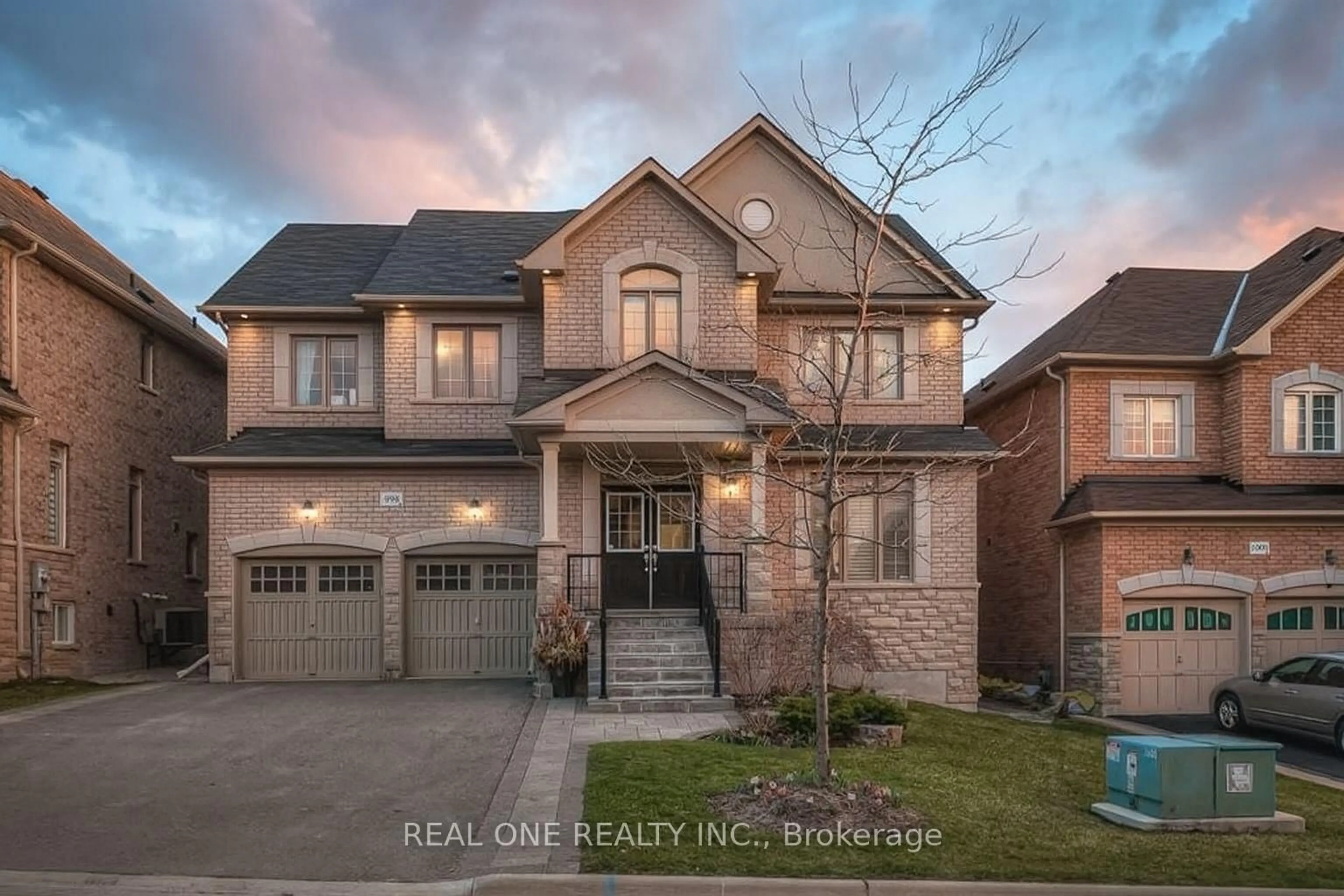Welcome to your dream home in the prestigious Stonehaven/Cooper Hills community! This stunning 4-bedroom, 4-bathroom residence offers luxury and comfort across every level. The main floor boasts soaring 10-foot ceilings, gleaming hardwood floors, and a gourmet kitchen featuring elegant quartz countertops, premium stainless steel appliances, stylish pot lights, and a spacious center island, perfect for culinary enthusiasts and entertaining. Upstairs, the second floor features 9-foot ceilings, durable laminate flooring, and a convenient laundry room for effortless living. The fully finished basement is a true highlight, with upgraded, larger windows and an additional bedroom, a full bathroom, and a stylish wet bar, ideal for guests or cozy nights in. Exterior pot lights, front and backyard, are fully interlocked, offering low-maintenance elegance and ample space for outdoor enjoyment, complemented by a state-of-the-art sprinkler system to keep your yard pristine. The property also includes a spacious double-car garage and four additional parking spaces outside, providing abundant parking for family and guests. Don't miss this exceptional property that combines modern sophistication with family-friendly functionality! Located just minutes from Hwy 404, Go Station, parks, shopping and recreation center.
Inclusions: All Existing Appliances Including Refrigerator, Stove, Range Hood, Dishwasher, Surveillance Camera, Washer & Dryer. Sprinkler System. All Existing Light Fixtures. A/C (2024), Hot water tank (owned 2024)
