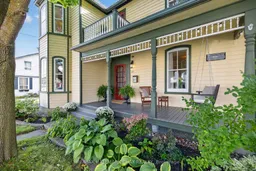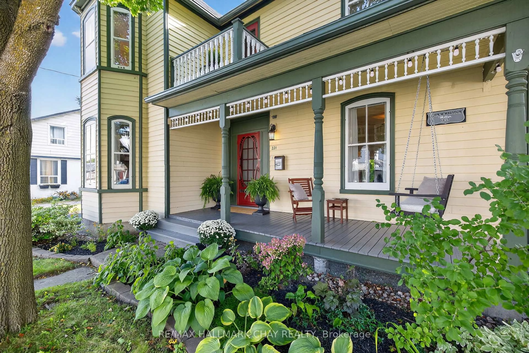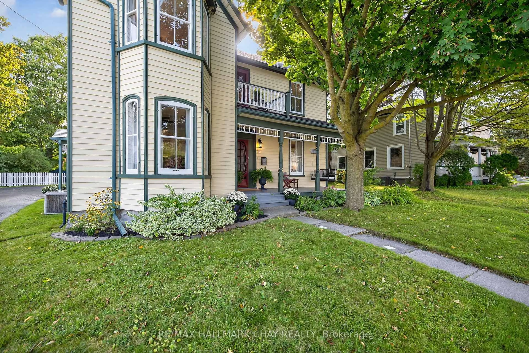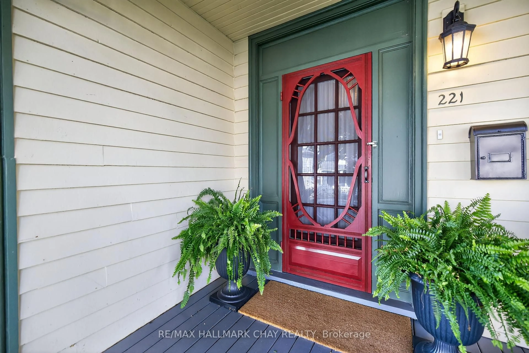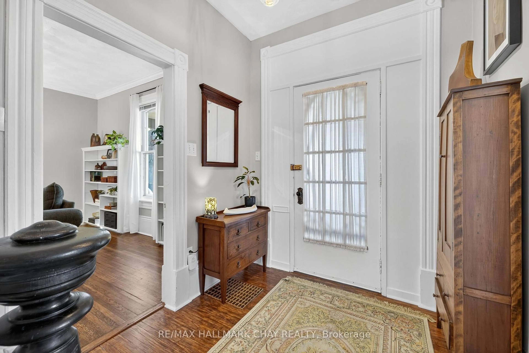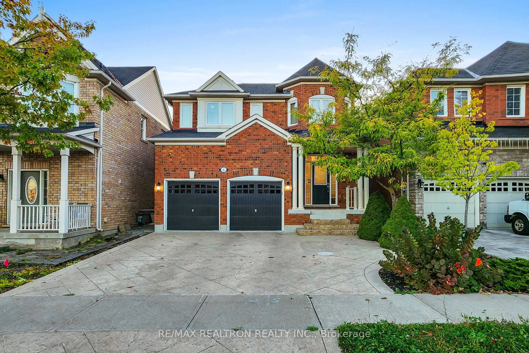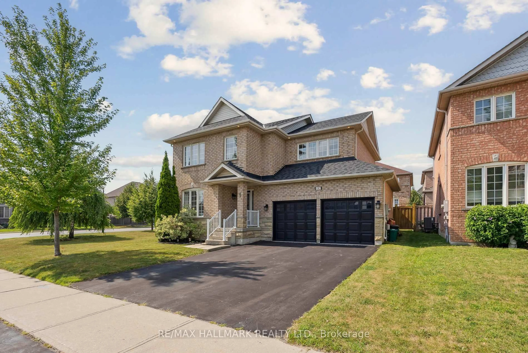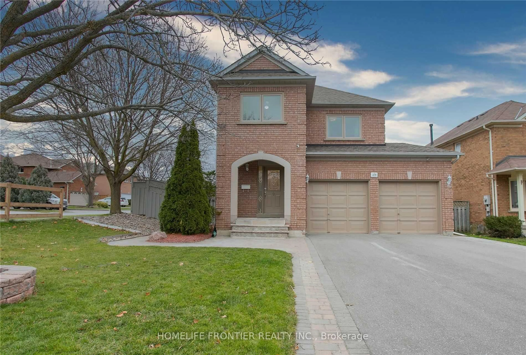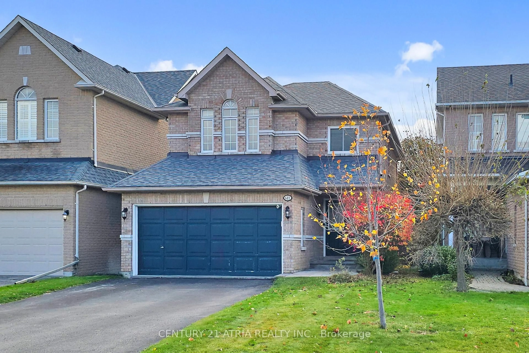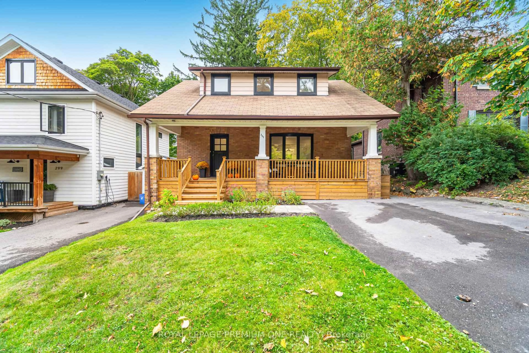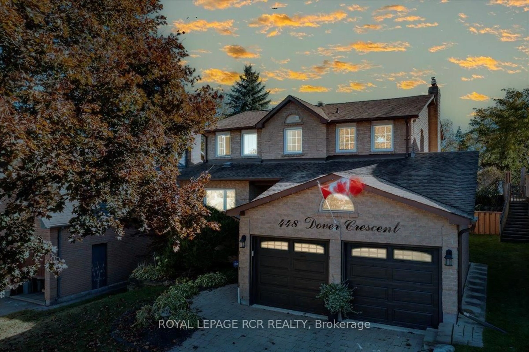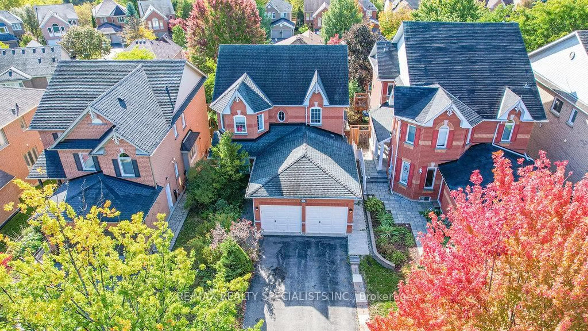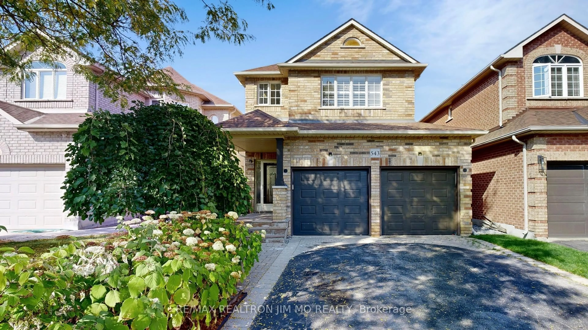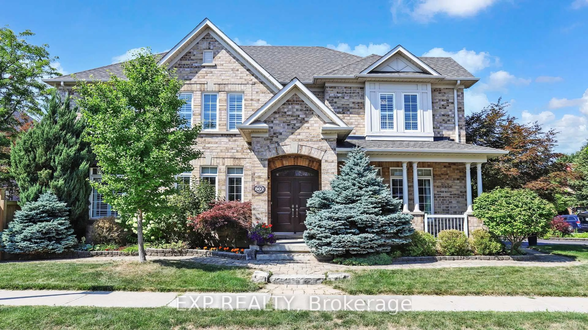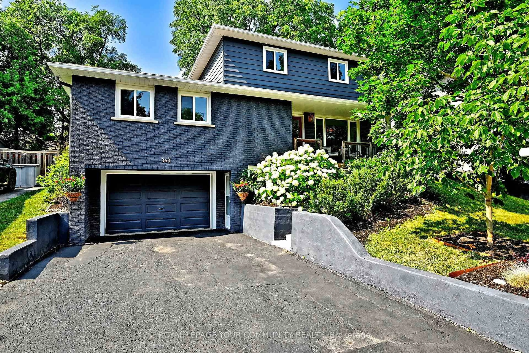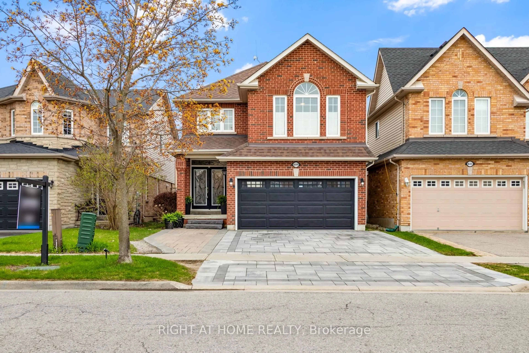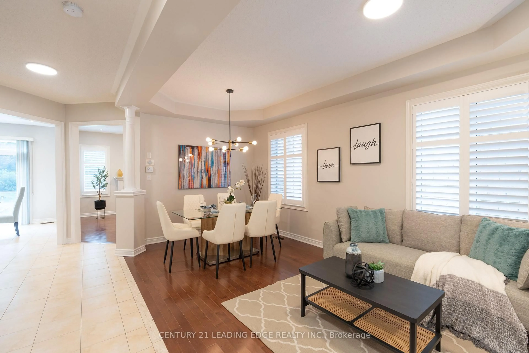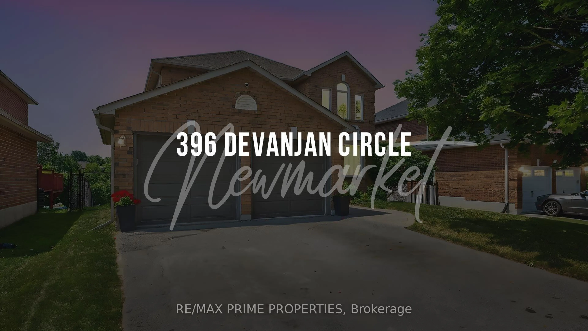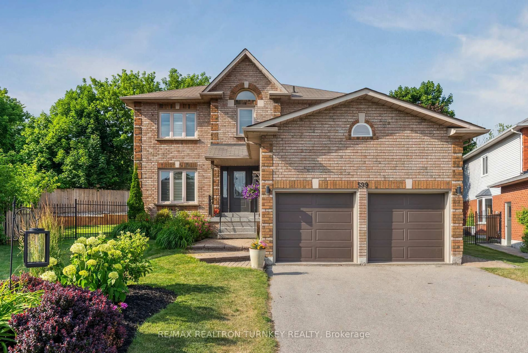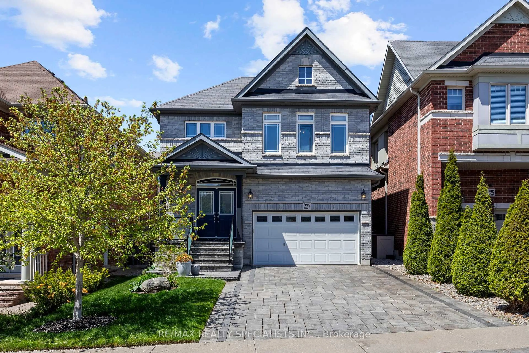221 Prospect St, Newmarket, Ontario L3Y 3T8
Contact us about this property
Highlights
Estimated valueThis is the price Wahi expects this property to sell for.
The calculation is powered by our Instant Home Value Estimate, which uses current market and property price trends to estimate your home’s value with a 90% accuracy rate.Not available
Price/Sqft$674/sqft
Monthly cost
Open Calculator
Description
Own a piece of Newmarkets history with this enchanting 2-storey home, lovingly cared for and filled with charm at every turn. Sunshine streams through oversized windows, highlighting the original hardwood floors and soaring 9ft ceilings on the main level. The main floor offers the perfect layout and flow, featuring a custom kitchen with a walkout to the backyard, making entertaining effortless, a formal dining room opening up to the living room with oversized pocket doors to close it off if you would like a more intimate dining experience, plus a large bright family room! Every window frames a picturesque view of lush greenery and visiting songbirds, bringing the beauty of nature indoors. With spacious rooms that flow with ease and generously sized bedrooms, this is a home that feels both grand and welcoming. Step outside to discover four dreamy porches, perfect spots to sip your morning coffee, people-watch, or simply soak in the day. The oversized lot is a sanctuary in itself, complete with vibrant gardens, a pear tree, mature trees for shade and privacy, and a cozy fire pit for evenings under the stars. A durable metal roof adds peace of mind, while the extra-long driveway fits up to 9 cars, perfect for gatherings with family and friends. All of this just steps from Fairy Lake and vibrant Main Street, where concerts, skating, the Nokiidaa bike trail, markets, and year-round community fun await. Its a place where history and heart come together, and where every day feels a little more special.
Property Details
Interior
Features
Upper Floor
Primary
5.0 x 4.0hardwood floor / Bay Window / W/I Closet
Bathroom
4.0 x 2.54 Pc Bath / Window / Combined W/Laundry
Laundry
3.5 x 2.0Tile Floor / Window
3rd Br
3.6 x 4.0hardwood floor / Window / Closet
Exterior
Features
Parking
Garage spaces -
Garage type -
Total parking spaces 9
Property History
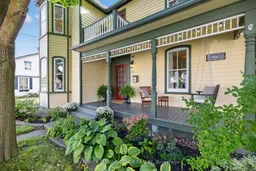 43
43