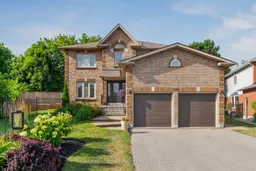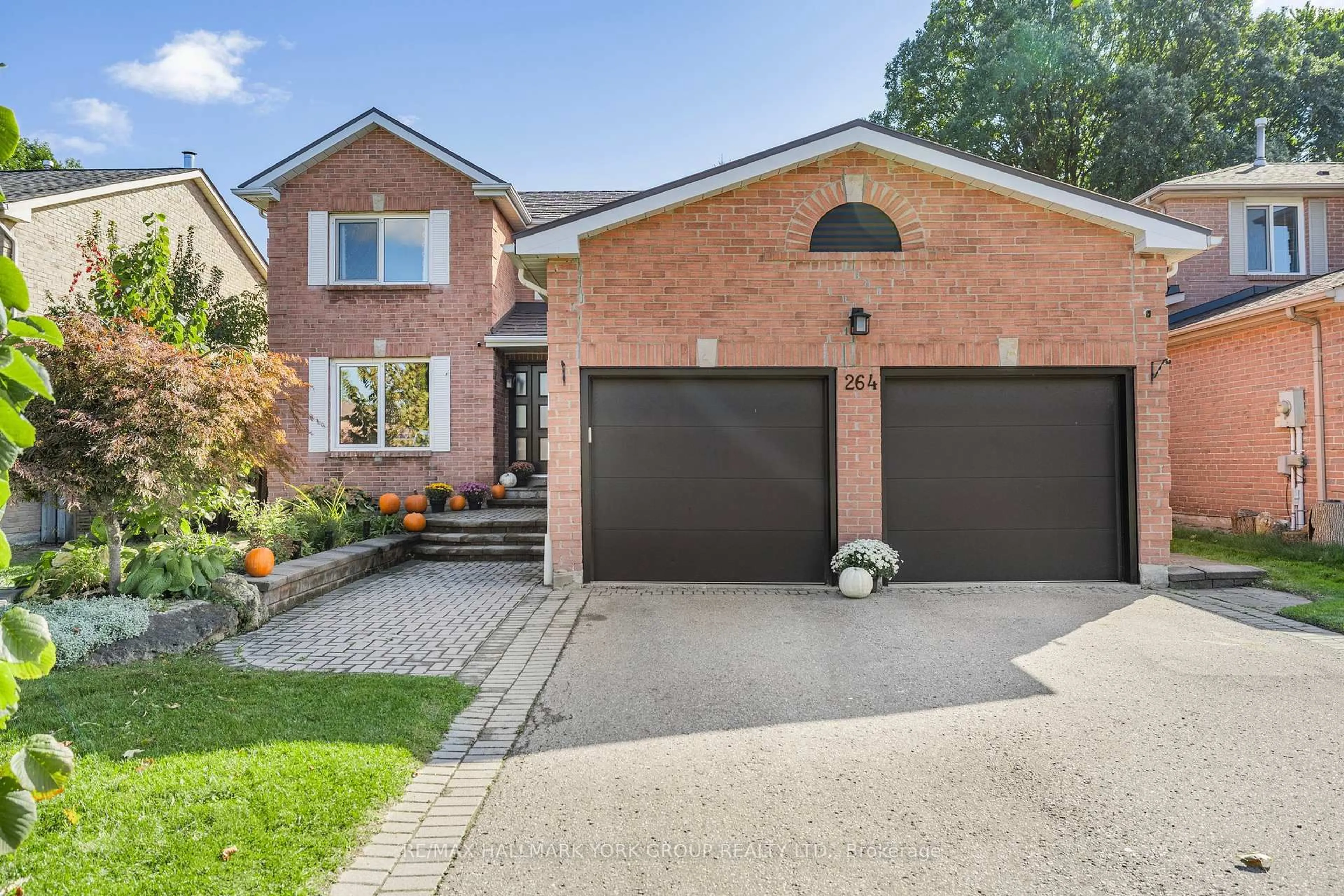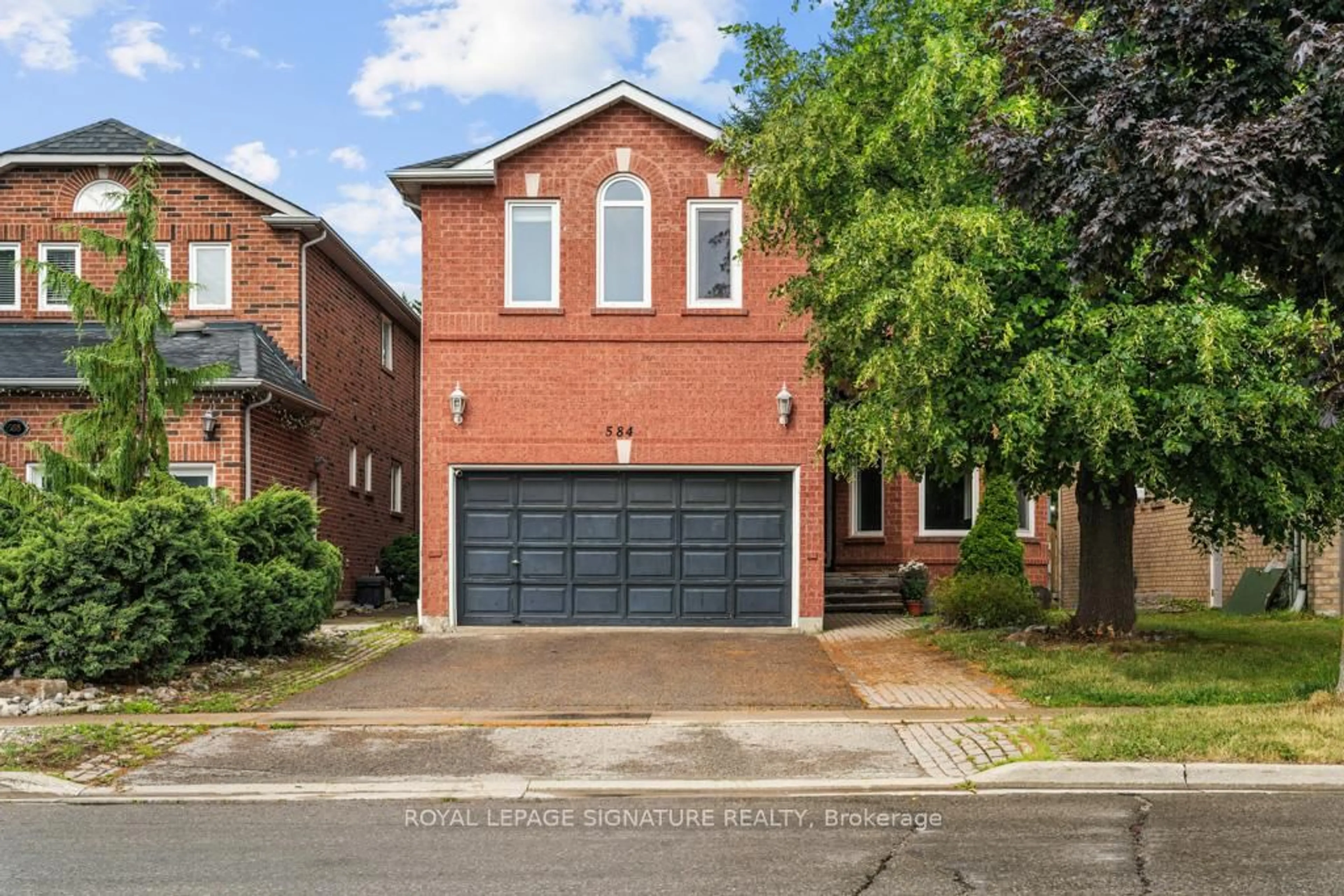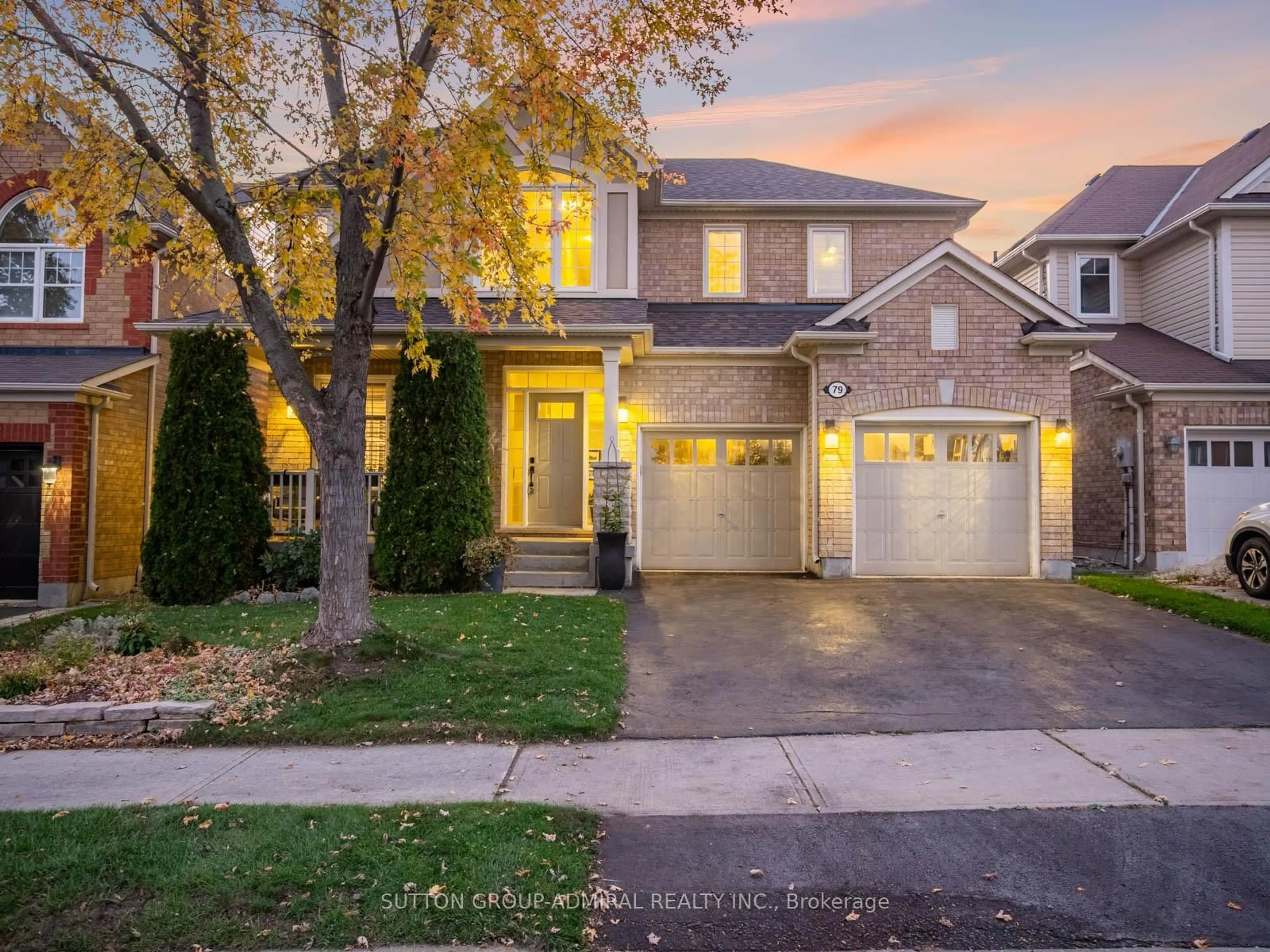Dreaming of summer days by the pool? Welcome to this beautifully renovated 4+1 bedroom family home, tucked away on a Quiet Cul-de-sac with no sidewalk in the sought-after Armitage Village neighbourhood. Situated on a Premium Pie-shaped Lot (irreg: 101/150 ft deep x 115 ft wide at rear) with a private inground pool, located steps from schools, the Tom Taylor Trail, Yonge Street Transit and amenities, this home offers the perfect blend of convenience, privacy, & space for a growing family! Inside, the bright Open-Concept layout features updated flooring, a stunning renovated kitchen with granite countertops, Stainless Steel appliances, and a cozy family room with a Gas Fireplace overlooking the Pool and gorgeous gardens. A spacious dining room is ideal for family gatherings, while the airy living room easily doubles as a main floor home office. Upstairs, you'll find four generous bedrooms including the primary suite with large ensuite bathroom & Walk-In Closet, plus a modern 4 piece main bathroom, providing plenty of room for everyone. The fully finished basement adds additional living space with a large rec room, versatile office or gym nook, plus a fifth bedroom with renovated ensuite, perfect for guests or extended family. Step outside to your private backyard oasis: an inground pool, large patio for summer BBQs, and a wide grassy play area for kids/pets. Recent updates include fresh neutral paint, New Hardwood Staircases with wrought iron spindles, lighting (main) & fencing (back section) in 2025, pool liner and epoxy coping 2023, new garage doors (2024), renovated kitchen & 3 main bathrooms, ensuite sinks & taps, modern updated porcelain floors (main) & front door in the past 5 yrs, vinyl windows main/2nd 2018/19, 200-amp panel, and more! Walk to Armitage Public School and S.W. Mulock SS; on School Bus route to Mazo de la Roche French Immersion. Just mins to Shops, Parks, Groc, Transit, HWY 404/400, Aurora GO Stn, Magna & Ray Twinney Rec Ctrs. Summer fun awaits!
Inclusions: SS Fridge, SS Stove, SS Dishwasher, Microrange, Washer/Dryer, Window Covers, Gas Fireplace, ELFs, Gas Furnace, CenAC, CenVac+Attach, 200 Amp Elec, Humidifier, Water Softener, GDO + 2 Rmts, Rubbermaid Shed and Inground Pool.
 49
49





