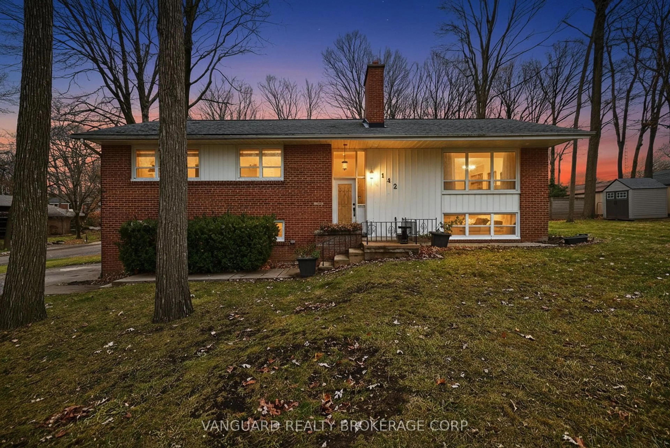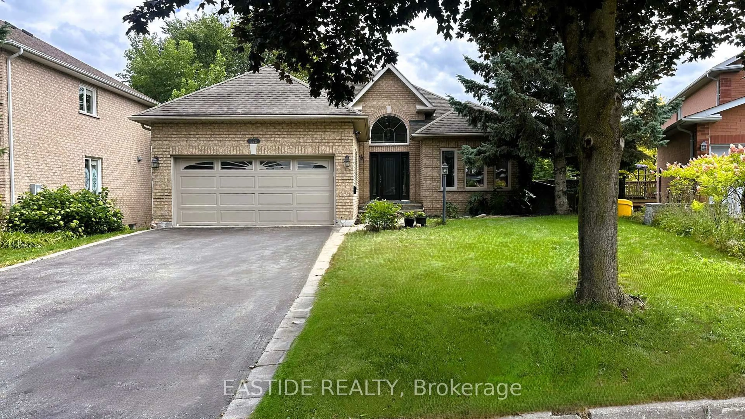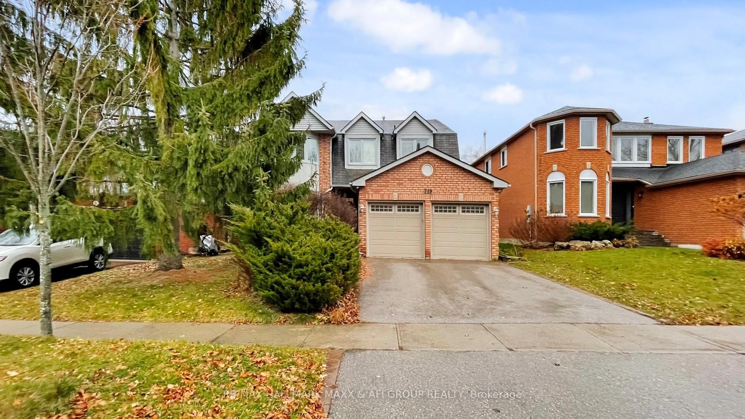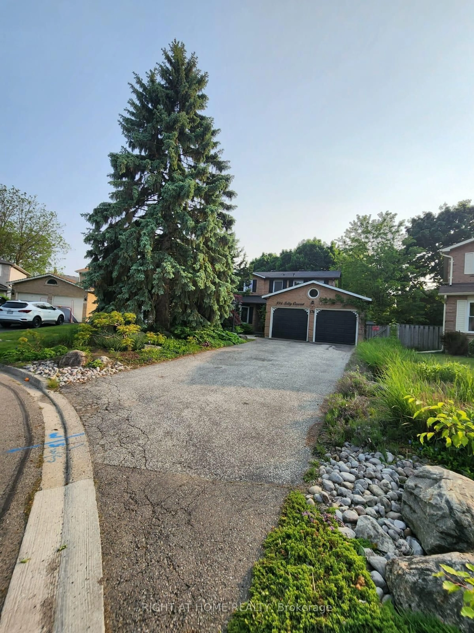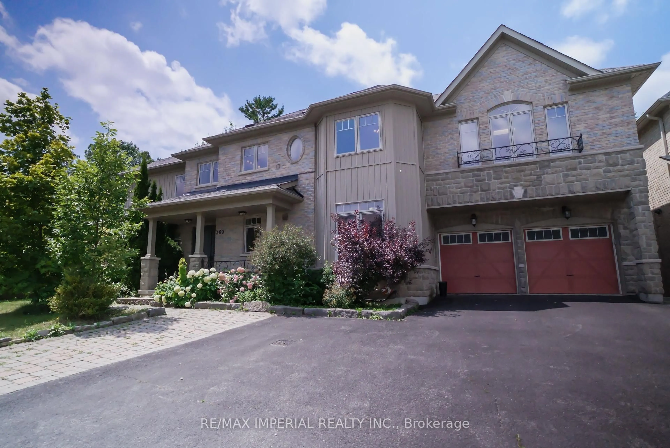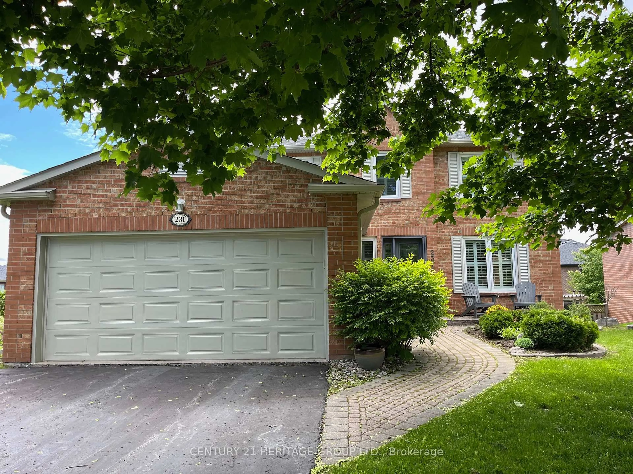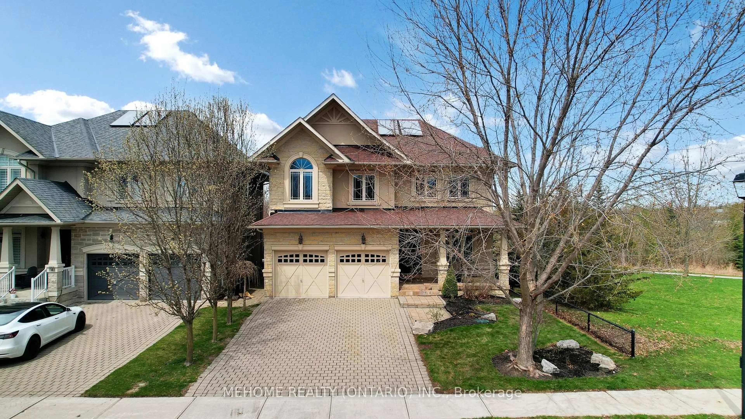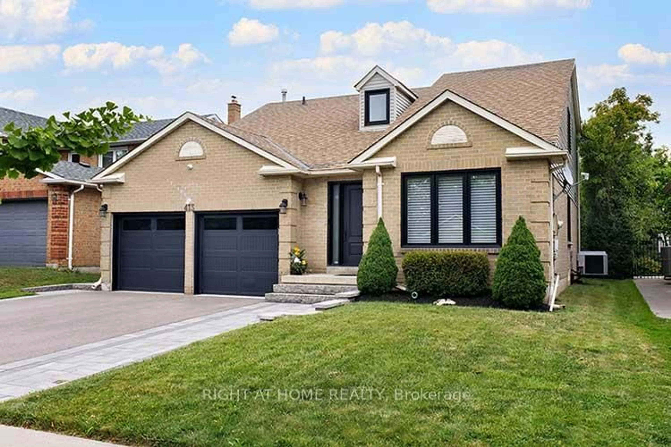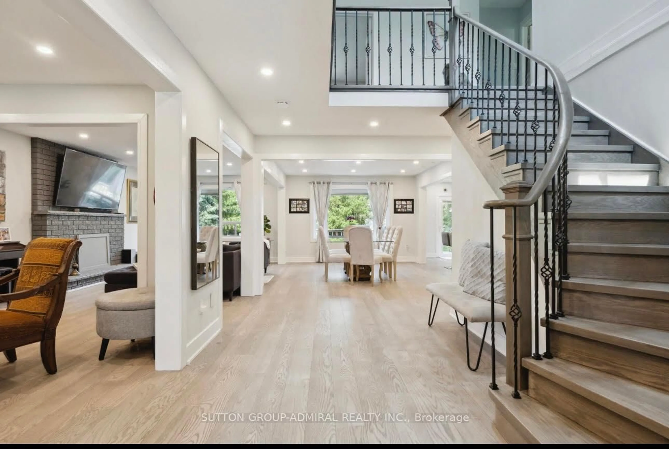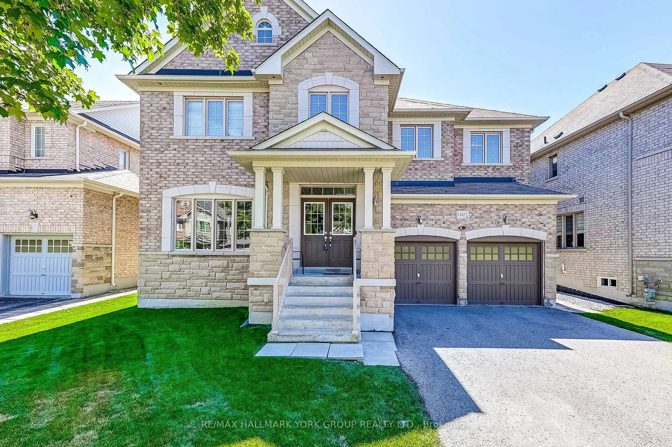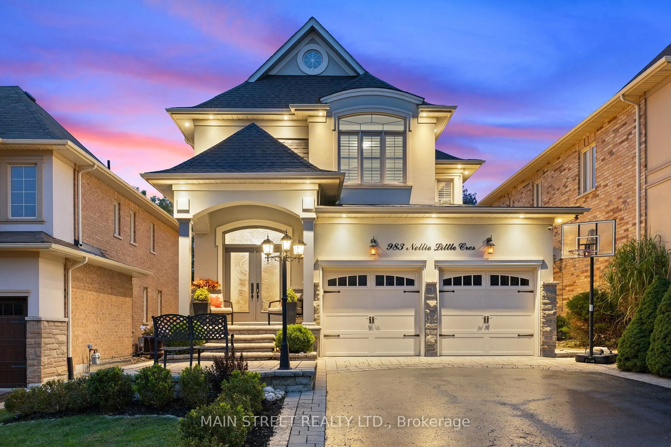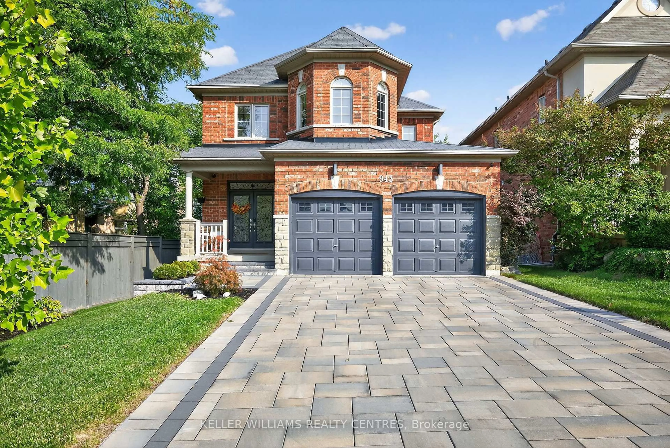Welcome to wonderful family living in the heart of Central Newmarket. A more contemporary home set amongst historical homes and neighbourhoods. Only a short walk away from restaurants, cafes, summer and winter activities at Riverwalk Commons and trails galore including those around Fairy Lake. This 4 bedroom 3 bath family home is both bright and spacious and offers a fantastic private backyard setting complete with a large inground salt water pool beautifully landscaped. Roof 2014, furnace 2010, garden door 2018. The main floor showcases a bright and spacious kitchen and breakfast area from which you overlook the backyard retreat. Enter the yard from a large garden door off the breakfast area. You can relax in the living room or visit the well appointed main floor family room featuring built in book cases and access to the backyard patio. A large main floor bedroom with walk in closet is sure to impress as is the adjacent three piece bath. Upstairs you will find three good sized bedrooms each with double closets and a large 4 piece family bathroom. The finished basement can also be accessed from the driveway where you enter into a welcoming and practical vestibule where coats can be hung and shoes removed. Potential for basement apartment conversion. Downstairs you can enjoy a family/games room and utilize a convenient three piece bathroom. The laundry room area in the basement offers direct access to the garage as well. Very easy transit via the Go Train, local and regional bus transportation and highway 404. Southlake hospital is but 5 minutes away by car, and Upper Canada mall is nearby with its vast array of shopping opportunities. This family home has so much to offer in terms of immersing oneself in all that old Newmarket has to offer. Centrally located with everything this town provides, you are sure to be happy in this contemporary family home.
Inclusions: Existing S/S range, refridgerator, built in dishwasher, washer/dryer, window treatments, electrical light fixtures, central vacuum and attachments, pool accessories including pool vacuum and winter safety pool cover.
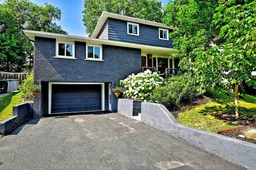 47
47

