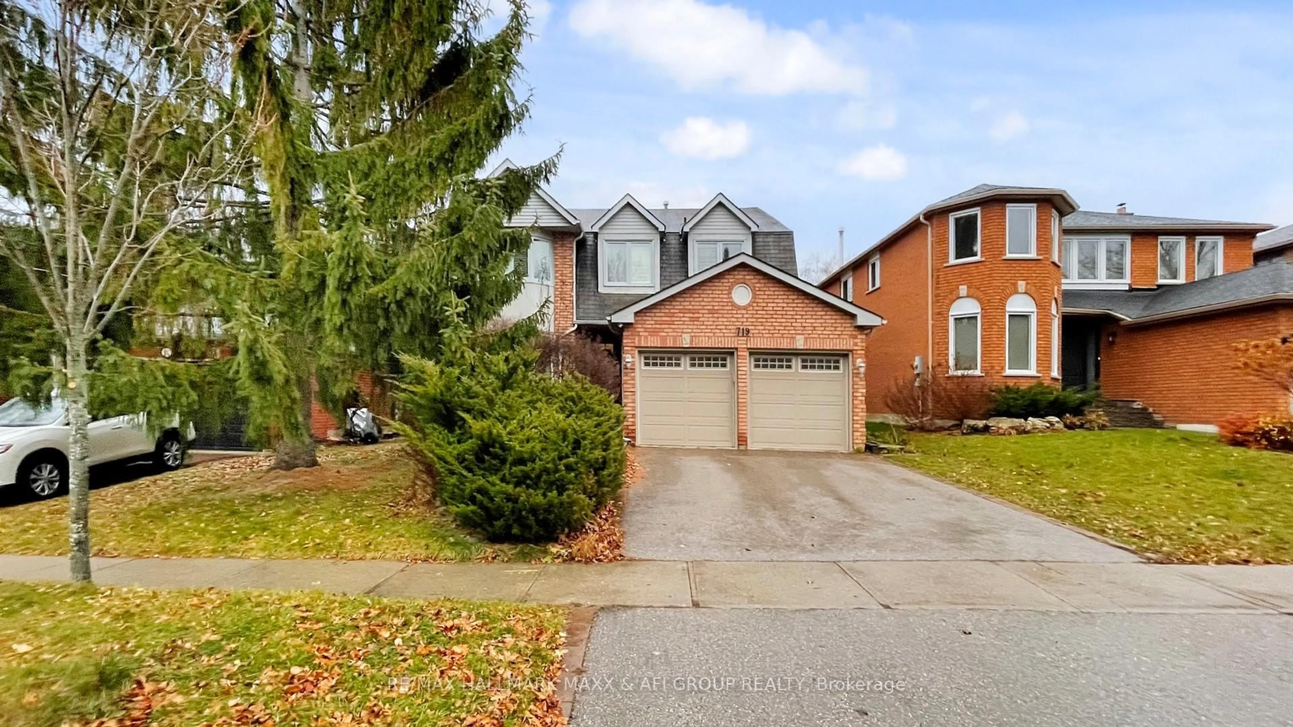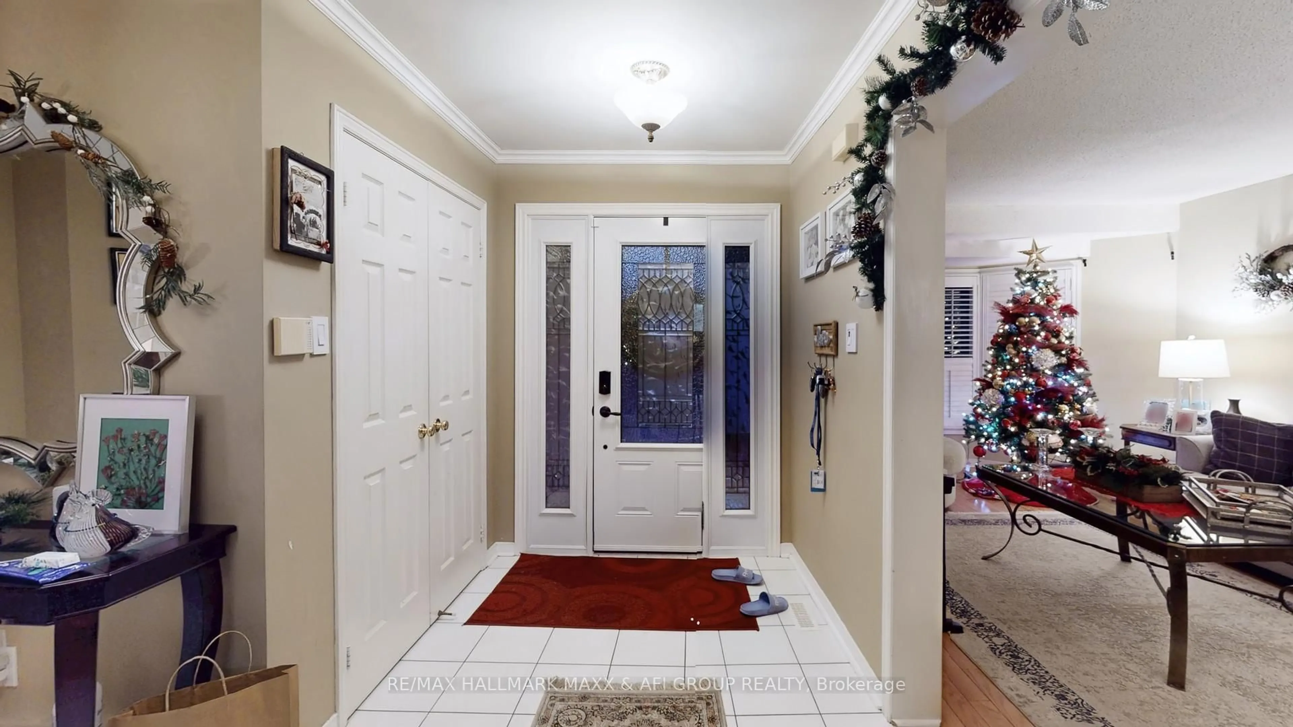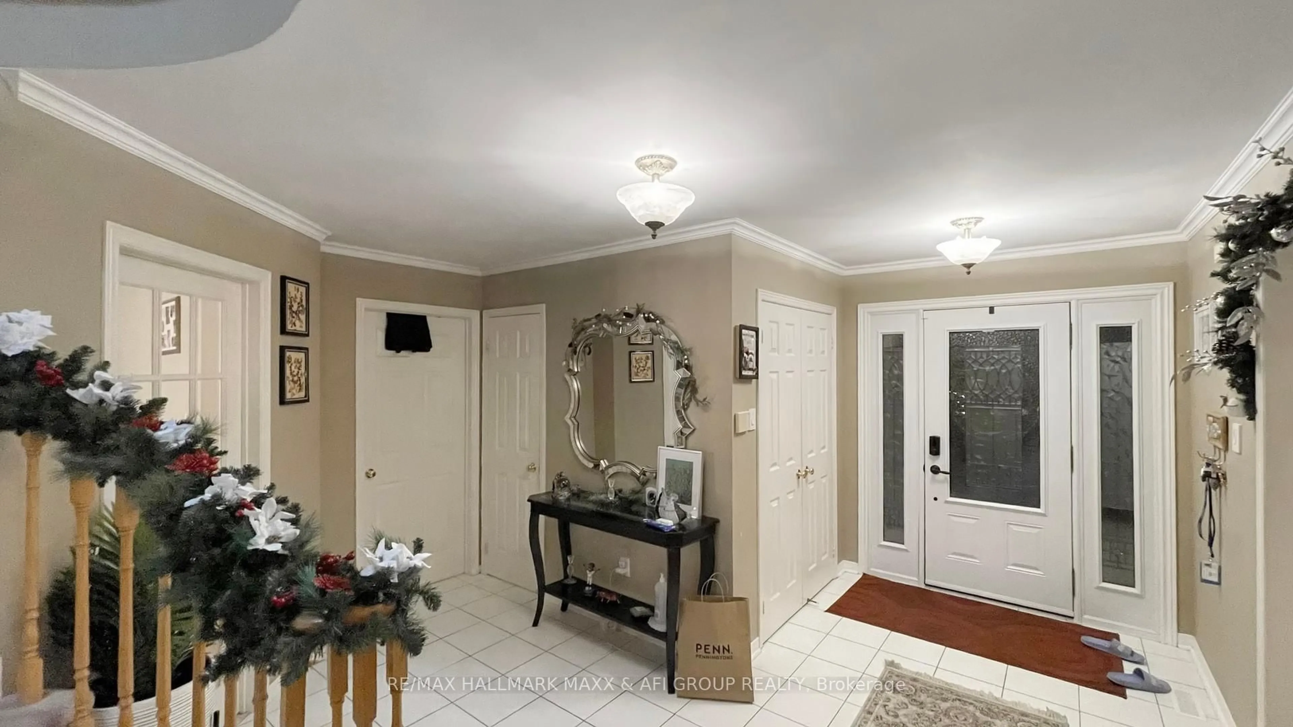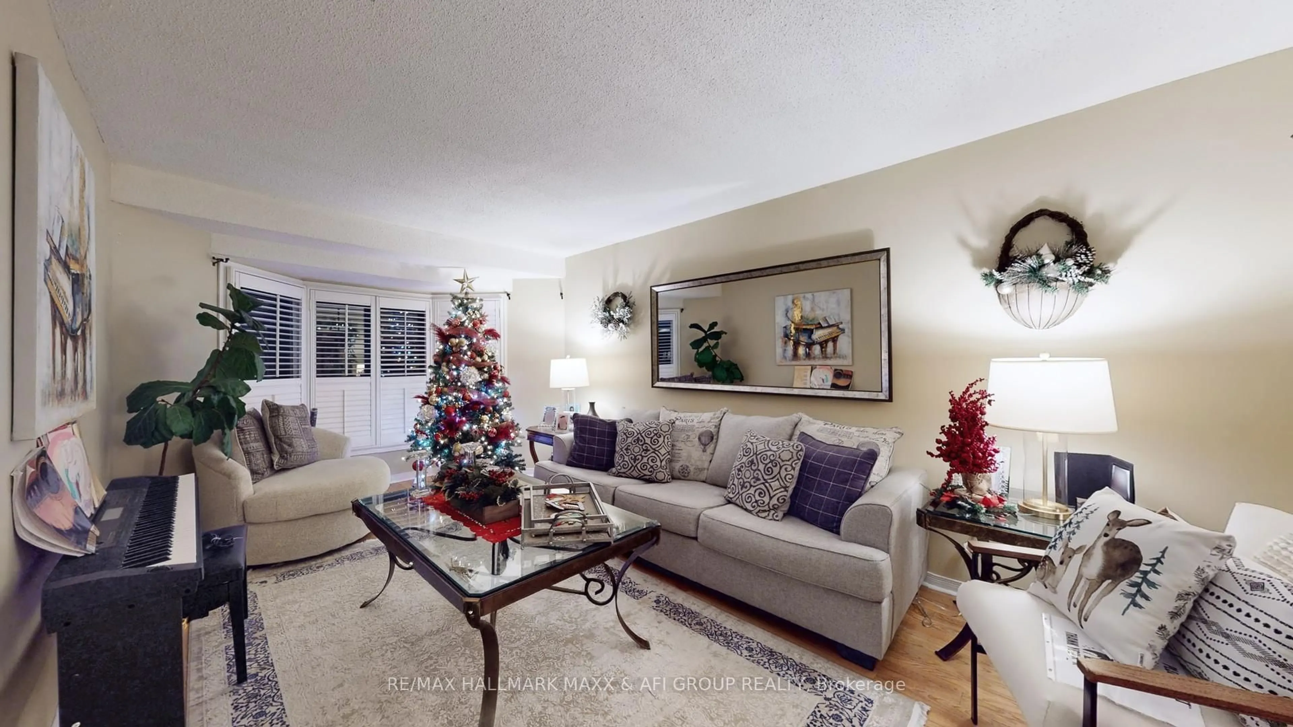719 Shanahan Blvd, Newmarket, Ontario L3X 1P8
Contact us about this property
Highlights
Estimated valueThis is the price Wahi expects this property to sell for.
The calculation is powered by our Instant Home Value Estimate, which uses current market and property price trends to estimate your home’s value with a 90% accuracy rate.Not available
Price/Sqft$489/sqft
Monthly cost
Open Calculator
Description
Welcome to this spacious and versatile home in a family-friendly Newmarket neighbourhood, offering a rare combination of comfort, size, and income potential. The main level features a bright and inviting layout with large windows, generous living and dining areas, and a warm, functional kitchen with plenty of cabinet and counter space. Multiple living zones and well-proportioned rooms make the main floor perfect for both everyday family living and entertaining.Upstairs you'll find four comfortable bedrooms, including a large primary suite with great light, ample closet space, and access to a beautifully finished bathroom. Additional bedrooms are all well-sized, making the home ideal for families of any size. The upper level also includes a modern, updated bathroom with stylish fixtures, offering both practicality and comfort. One of the biggest advantages of this property is the fully finished basement level, which includes two separate and self-contained units. Each unit features its own full kitchen, bright living area, modern bathroom, and private bedrooms or flex rooms. Both basements are renovated with contemporary finishes, recessed lighting, neutral tones, and durable flooring - providing clean, comfortable spaces that appeal to tenants or extended family. With separate entrances and independent layouts, the basements offer outstanding potential for in-law suites or multi-generational living.
Property Details
Interior
Features
Main Floor
Kitchen
3.91 x 3.63B/I Appliances / Centre Island / Granite Counter
Dining
4.6 x 3.3hardwood floor / French Doors / Large Window
Breakfast
3.7 x 2.9W/O To Patio / Ceramic Floor / Combined W/Kitchen
Family
5.49 x 3.55hardwood floor / Fireplace / California Shutters
Exterior
Features
Parking
Garage spaces 2
Garage type Attached
Other parking spaces 2
Total parking spaces 4
Property History
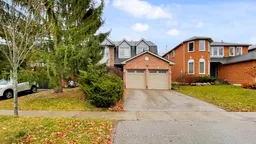 50
50
