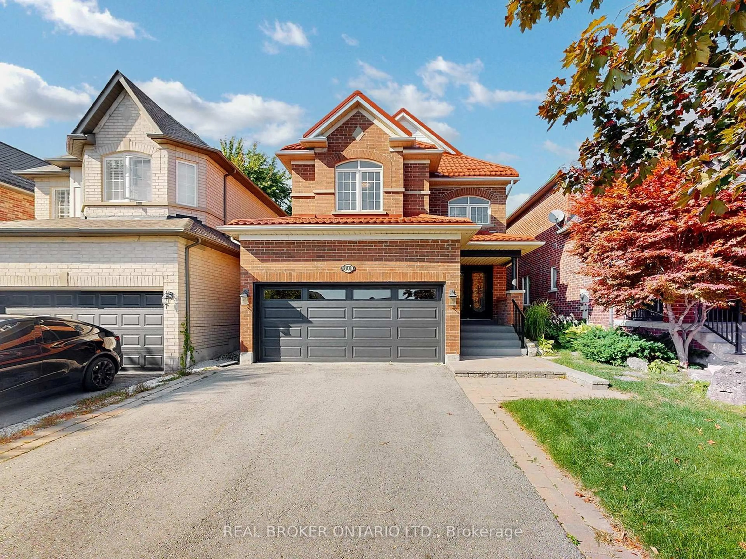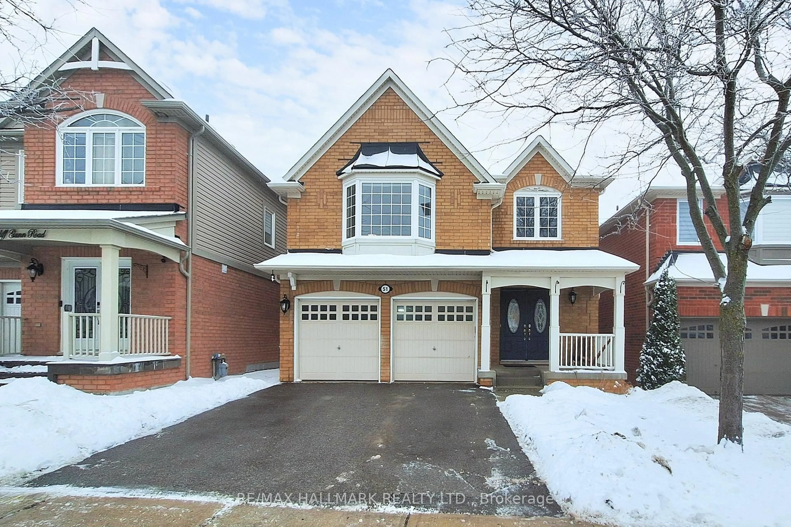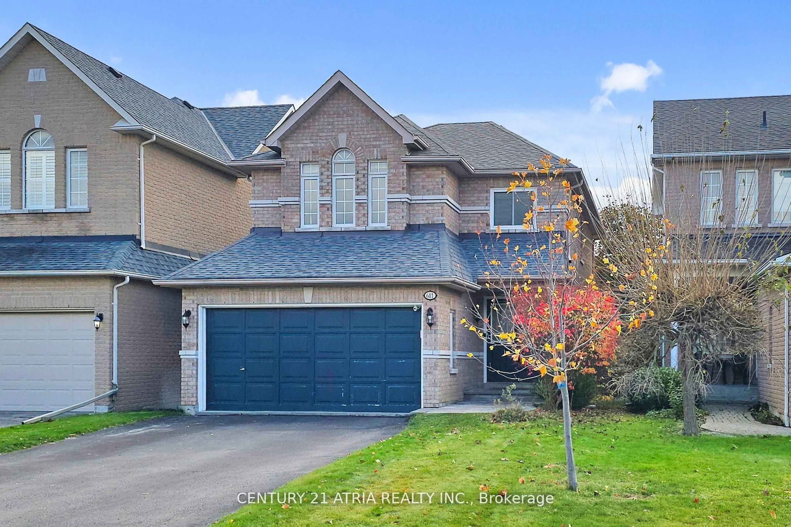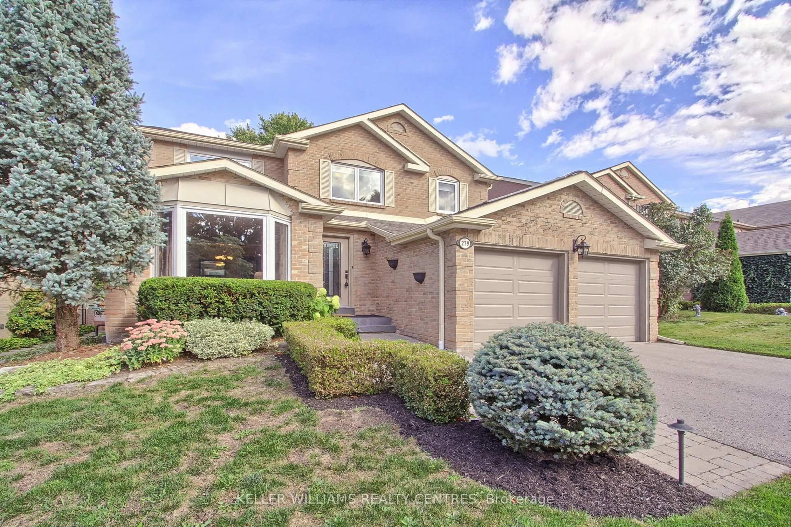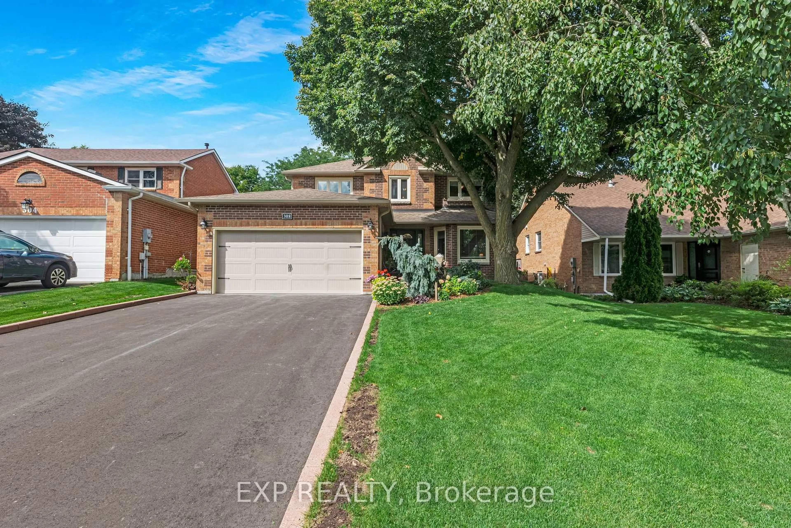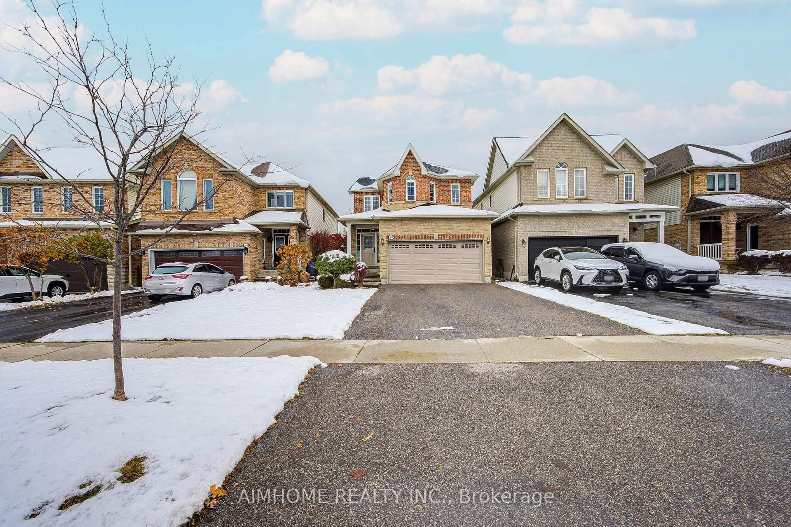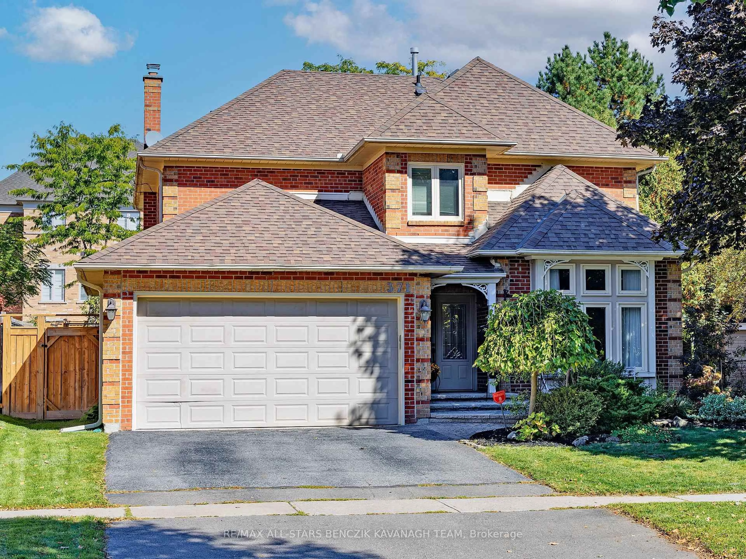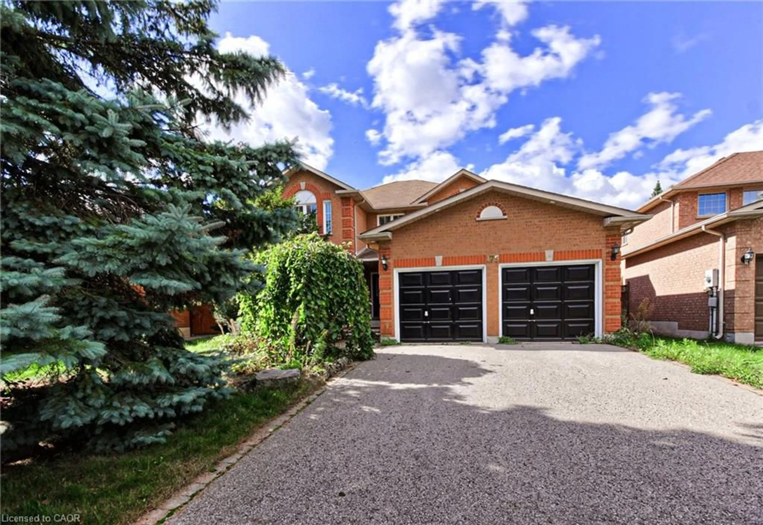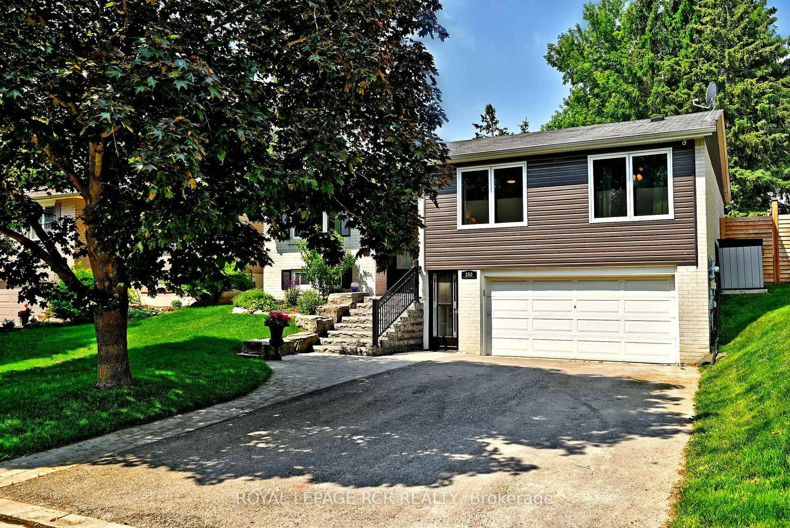Welcome home to this beautiful 4-bedroom, 4-bathroom, two-storey detached home nestled on a spectacular mature lot, located on a quiet crescent in Newmarket's sought-after Bristol-London community. Surrounded by soaring mature trees, this home is close to scenic trails, playgrounds, and excellent schools. Sensational Residence On A Premium Lot & Sparkling Inground Pool! It features a modern, open-concept eat-in kitchen, formal family, living, and dining rooms, a spacious backyard deck, a private double-car garage, and a 4-car driveway. Enjoy the convenience of a main floor laundry and mudroom with a separate side entrance. Mature Perennial Gardens & Trees Line The Property & The Back Yard Oasis Is Perfect For Those Summer Get Togethers Featuring A Large In Ground Pool, Decks, Hot Tub & Plenty Of Additional Yard To Roam. You'll love the heated in-ground pool! Just steps to local schools, parks, trails, Southlake Hospital, the GO Train station, and shopping. Minutes to Highways 404 and 400, Costco, and more!
Inclusions: Fridge, Stove, Washer, Dryer, Bi/dw, Elfs, Cac, Cvac & Equip. (as is), Garburator, Shed, Humidifier, Pool & Equip, Pool Heater(Gas & Solar), Hot Tub, Water Purifier, Hwt(R). *2nd Bdrm Has Been Converted To Dressing Room* Numerous essential updates have been completed throughout Pool liner in 2022 Furnace & AC installed in 2021 Closet installed in the Main Bedroom in 2022 Water heater installed in 2022 All windows replaced in 2022 Roof asphalt shingles Deck installed in 2023 Washer and dryer installed in 2023 Electrical Panel Upgraded from 100A to 200A - in 2025 Smoke and carbon monoxide detectors Auto Garage Remote On Demand Water Heater and Sump Pump
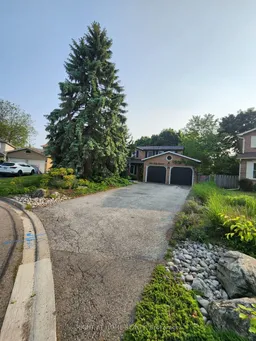 28
28

