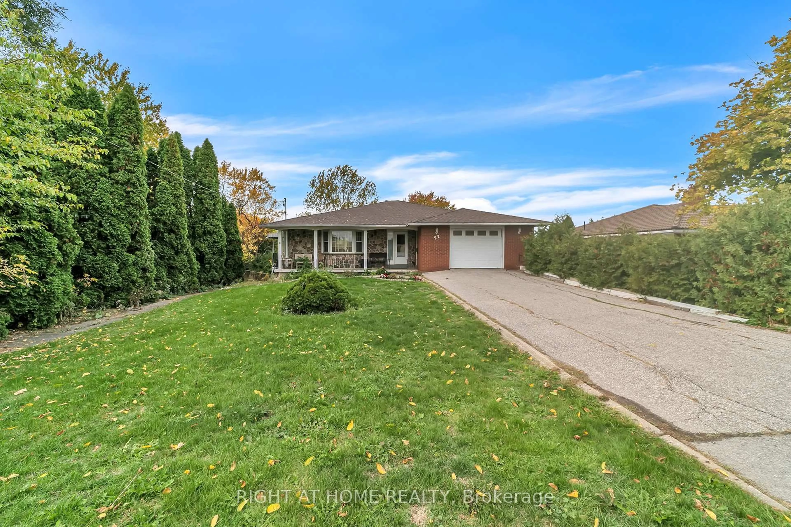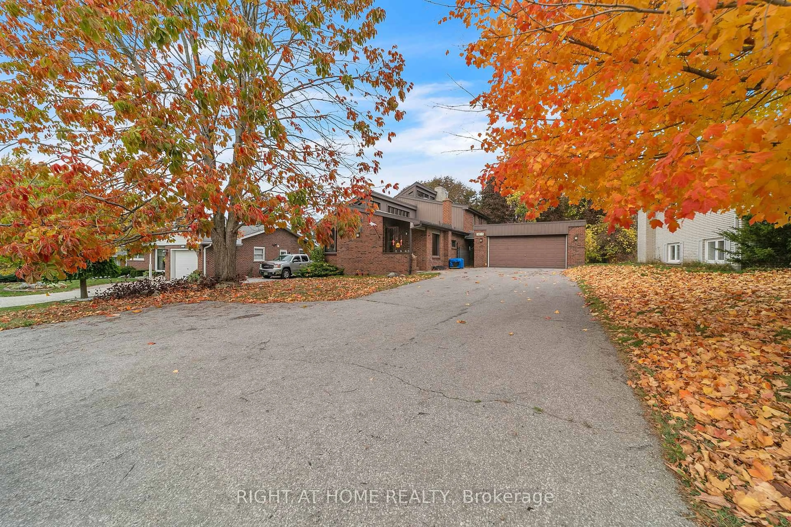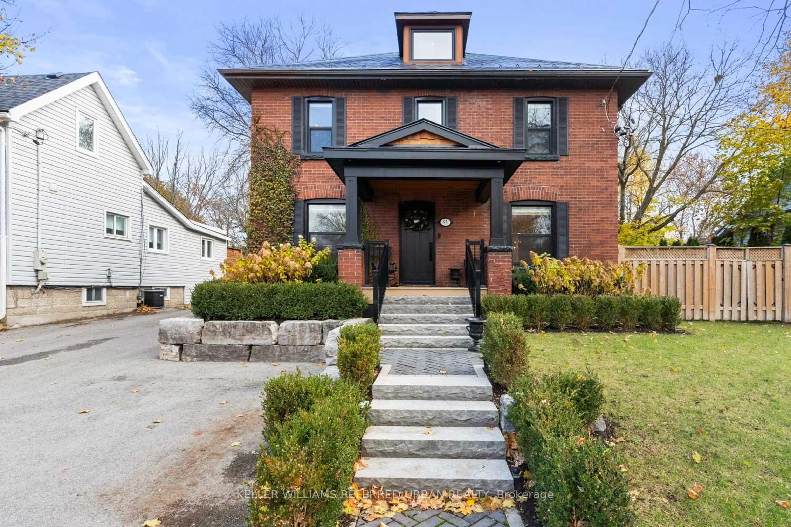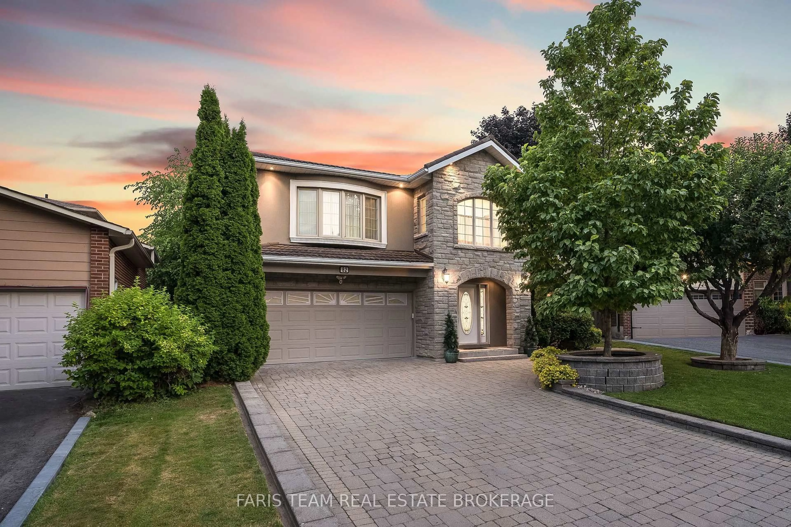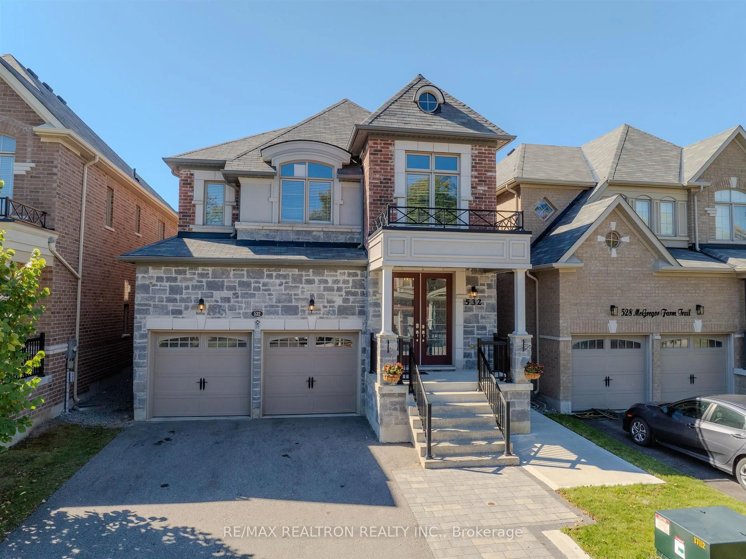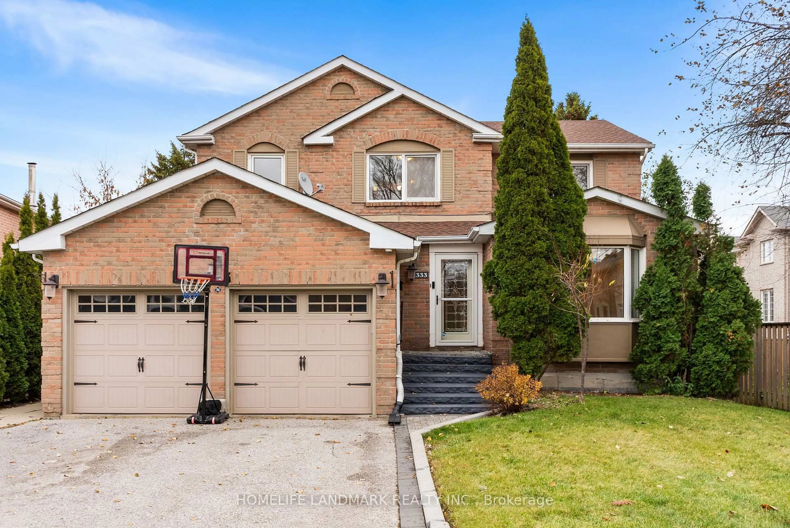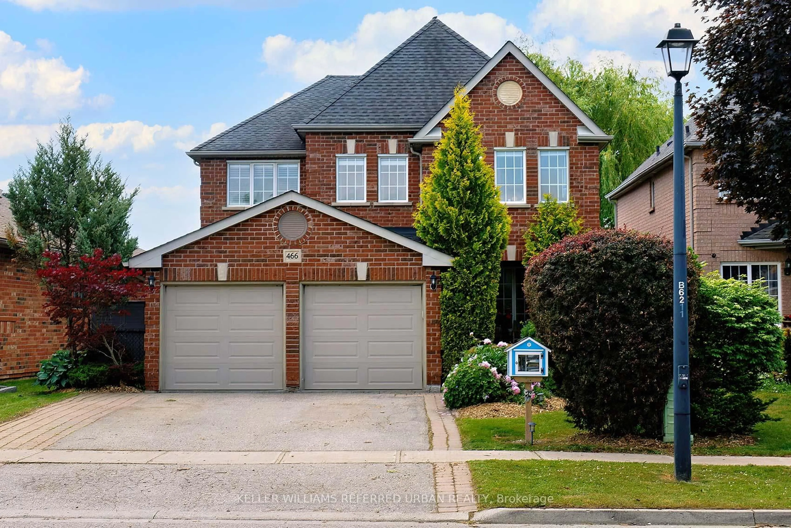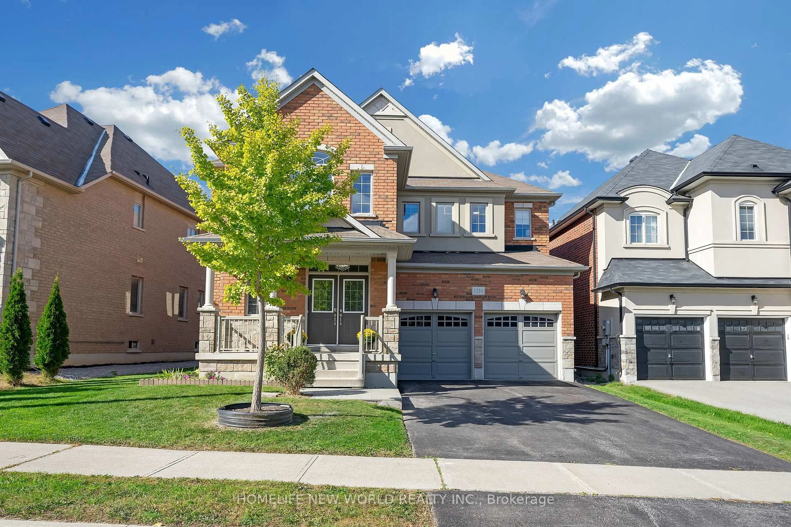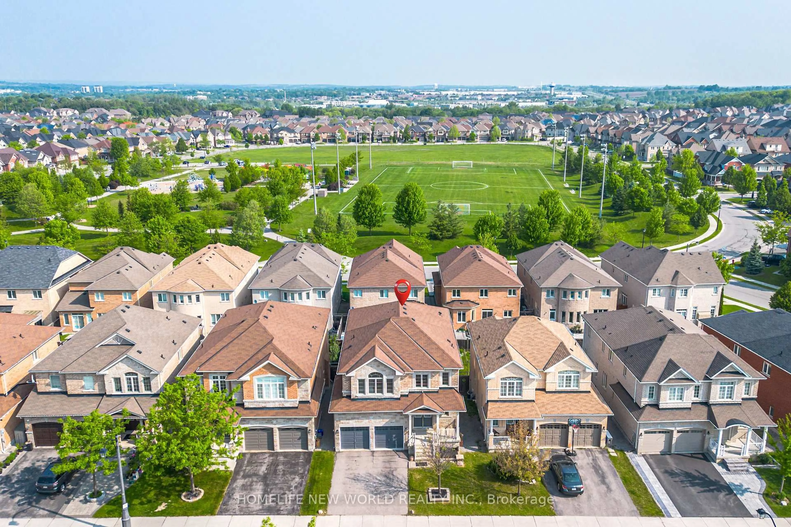Beautifully maintained 2,806 sqft home in the desirable Glenway Estates community of Newmarket, featuring 4+1 bedrooms and exceptional curb appeal with landscaped gardens and interlock steps. The elegant interior offers a formal sunken living room with a vaulted ceiling and French doors, a sophisticated dining room with wainscotting and hardwood floors, and a warm family room with a gas fireplace. The renovated eat-in kitchen showcases quartz countertops, stainless steel appliances, a herringbone backsplash, and direct access to the backyard. Upstairs, the spacious primary suite includes a luxurious 5-piece ensuite with a soaker tub and vaulted ceiling, along with three additional bedrooms and a renovated main bath. The fully finished basement extends the living space with a recreation area, wet bar, fifth bedroom, and ample storage. The large private backyard is an entertainer's paradise with a covered deck, interlock patio, lush greenery and inground salt water pool with updated equipment. Perfectly located near Upper Canada Mall, Yonge Street amenities, top schools, parks, and transit, this home offers the ideal blend of elegance, comfort, and convenience.
Inclusions: All Existing Window Coverings, All Electric Light Fixtures, S/S Built-In Dishwasher, S/S Stove with Double Oven, S/S Beverage Fridge, S/S Hood Fan, S/S Fridge, Washer, Dryer, Air Conditioner, Furnace, Sump Pump, Water Softener, Central Vacuum(as is), Garage Door Opener, All Pool Equipment and Accessories
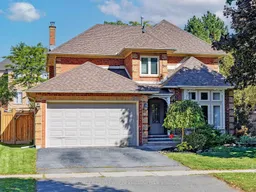 38
38

