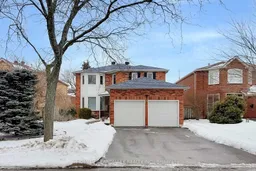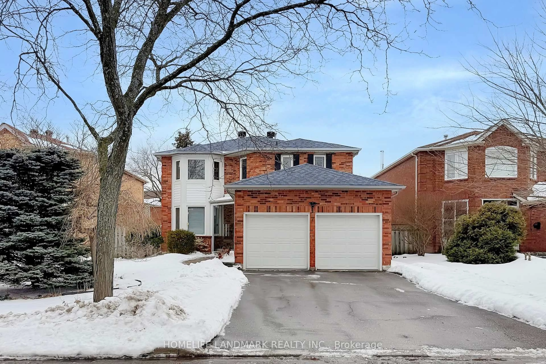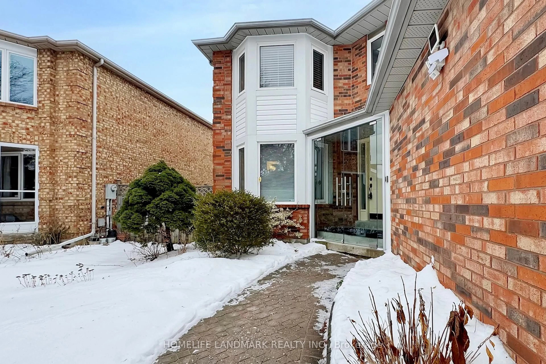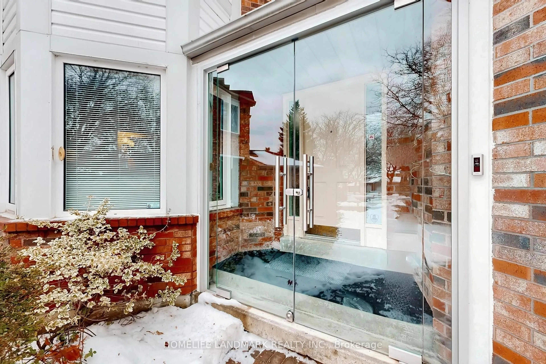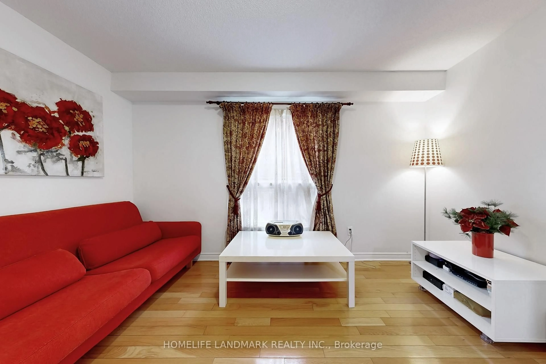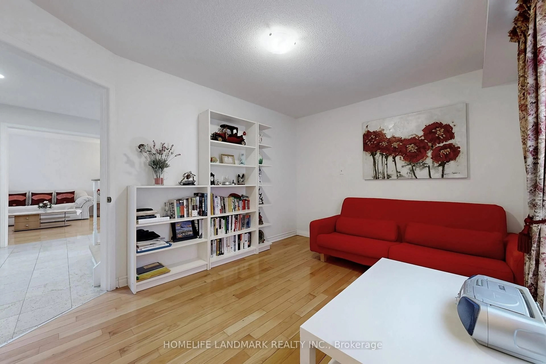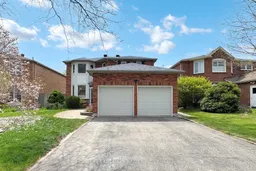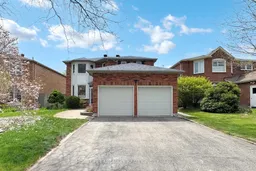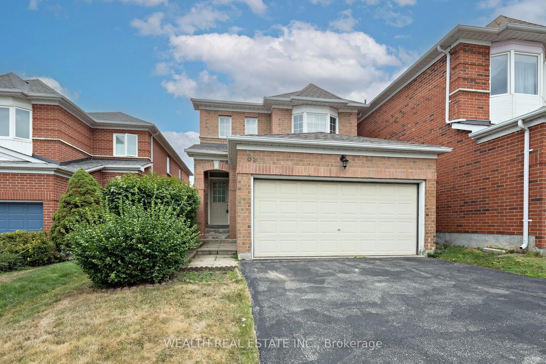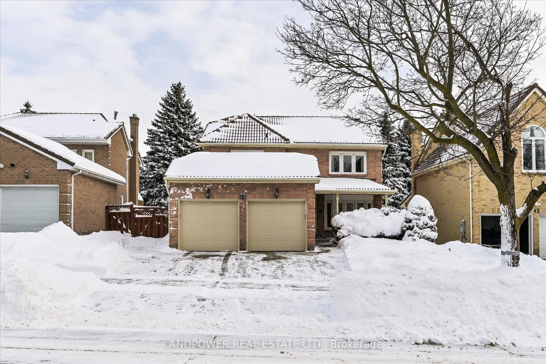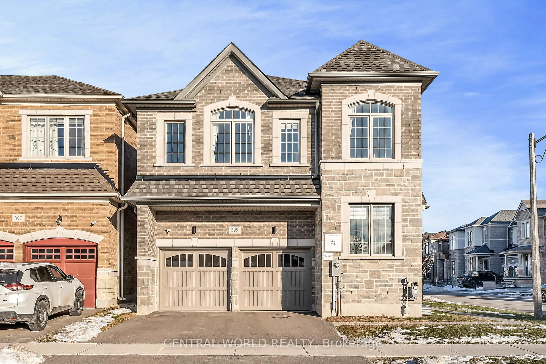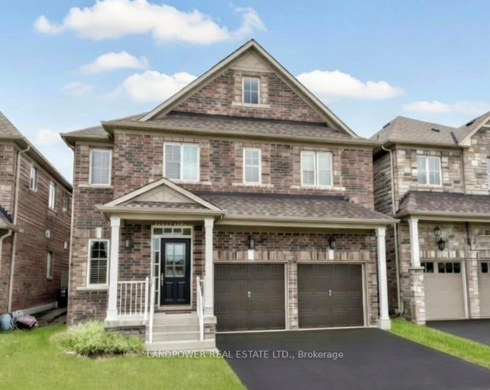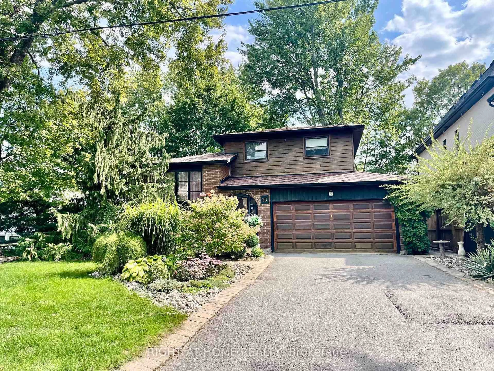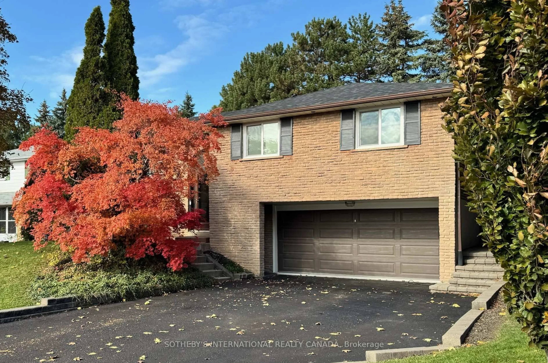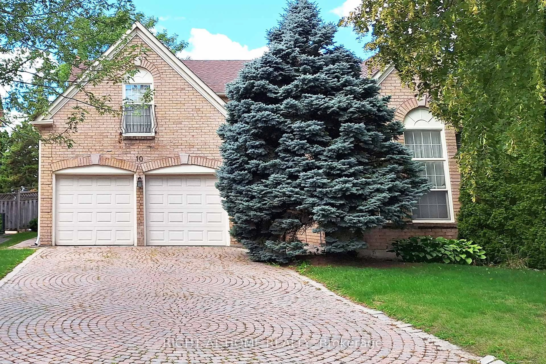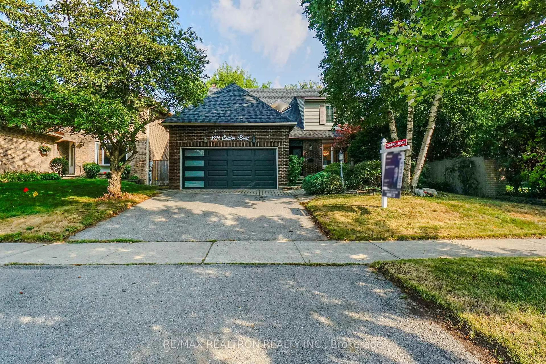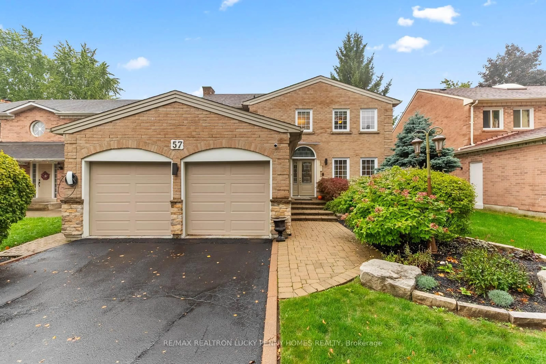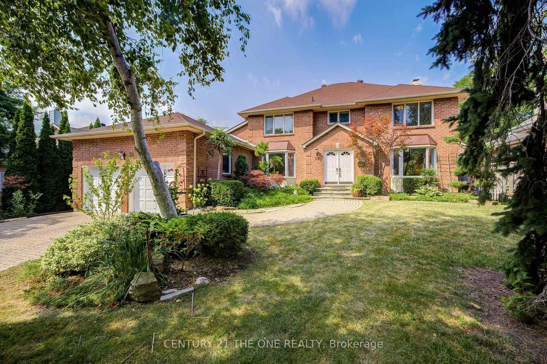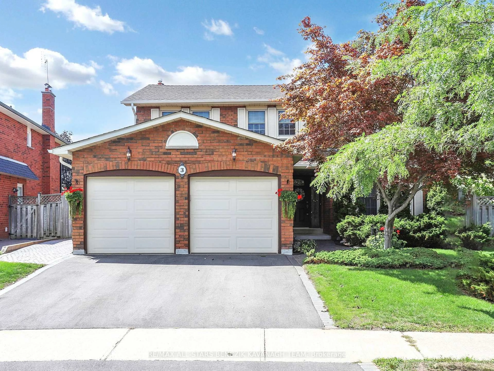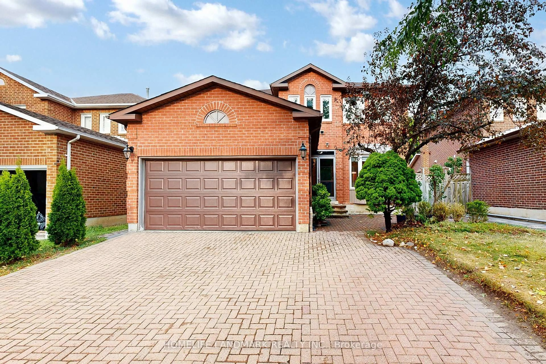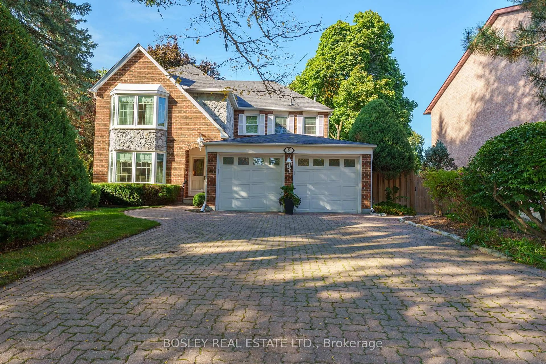7 Lancashire Rd, Markham, Ontario L3R 8K9
Contact us about this property
Highlights
Estimated valueThis is the price Wahi expects this property to sell for.
The calculation is powered by our Instant Home Value Estimate, which uses current market and property price trends to estimate your home’s value with a 90% accuracy rate.Not available
Price/Sqft$737/sqft
Monthly cost
Open Calculator
Description
Extensively renovated from top to bottom. Move-in ready 4-bedroom detached home in prestigious Unionville, located on a quiet, sidewalk-free street within a top-ranking school district. New hardwood flooring, fully upgraded kitchen, and completely renovated washrooms. Bright and functional main floor with spacious living/dining areas, large breakfast area, mudroom with interior garage access, and separate side entrance. Family room with wood-burning fireplace and walk-out to private backyard. Generous primary bedroom with walk-in closet and 4-pc ensuite. Finished basement provides additional living space. Minutes to highways, shopping, parks, and amenities. Rare opportunity on one of Unionville's most sought-after streets.
Property Details
Interior
Features
2nd Floor
2nd Br
3.47 x 3.07Closet / Broadloom
3rd Br
3.68 x 3.41Bay Window / Closet / Broadloom
4th Br
4.05 x 2.77Closet / Broadloom
Primary
6.03 x 2.684 Pc Ensuite / W/I Closet / Broadloom
Exterior
Features
Parking
Garage spaces 2
Garage type Attached
Other parking spaces 4
Total parking spaces 6
Property History
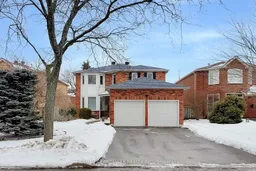 42
42