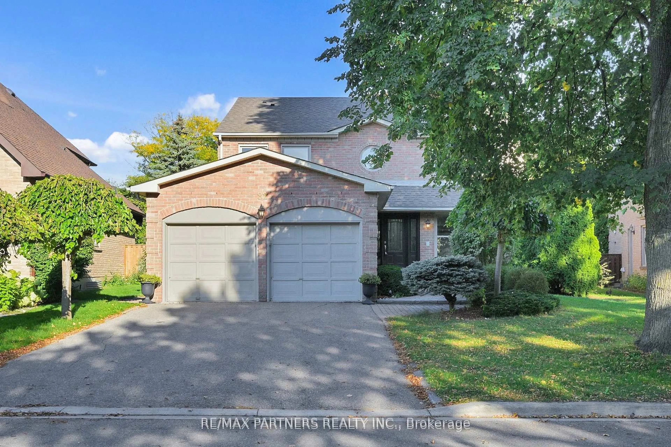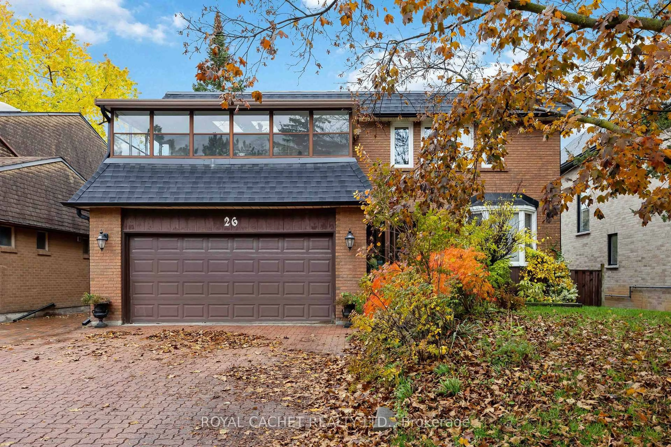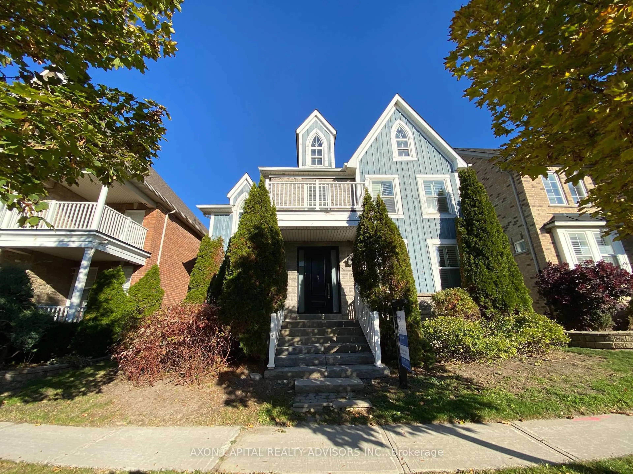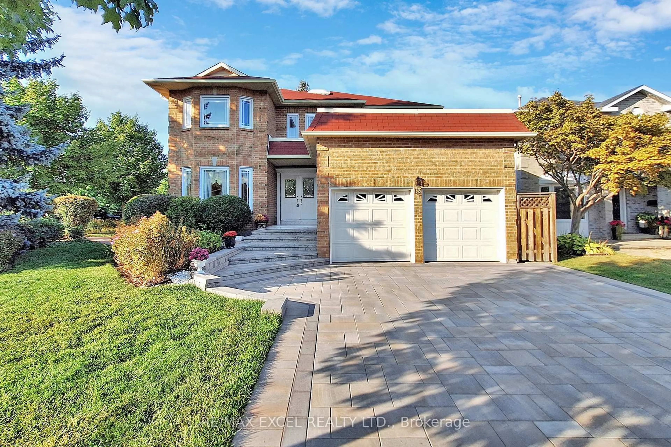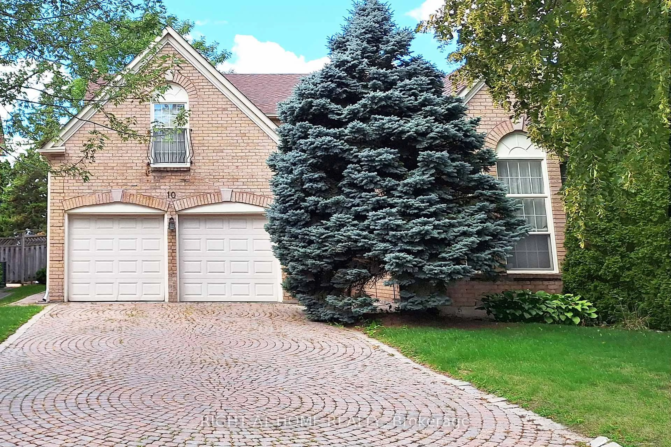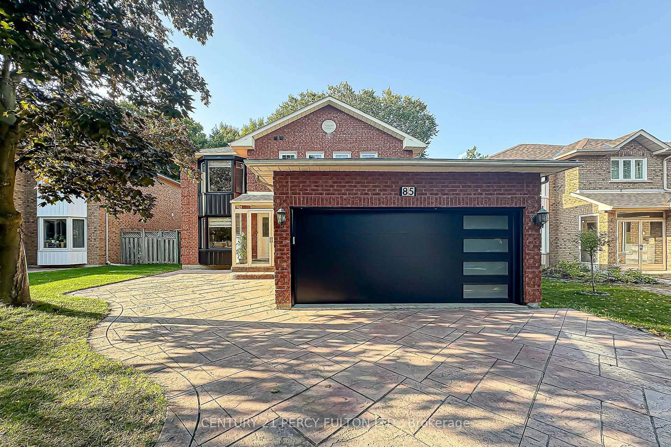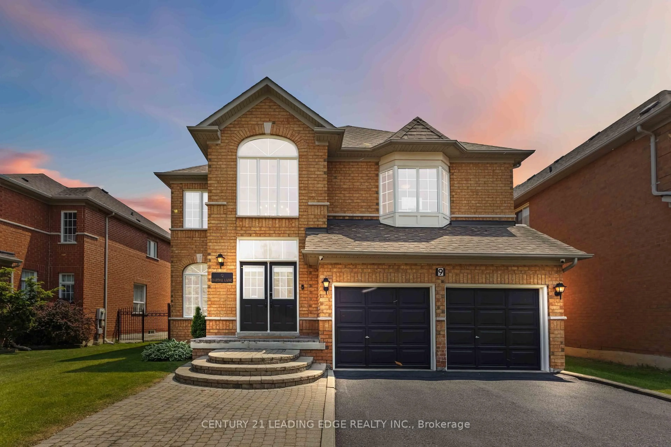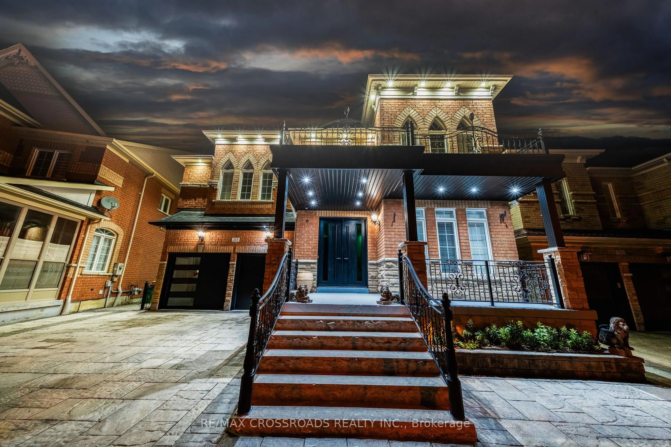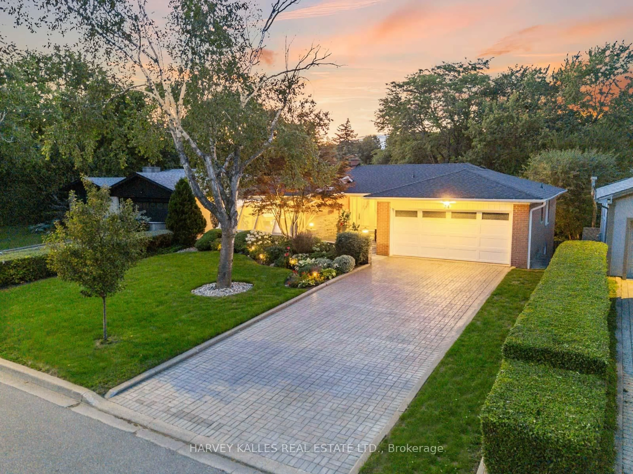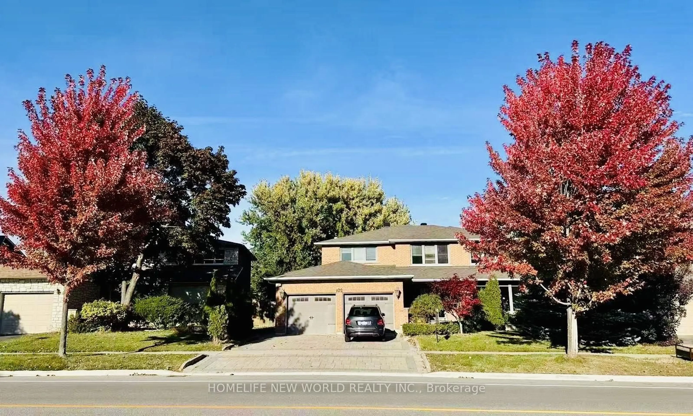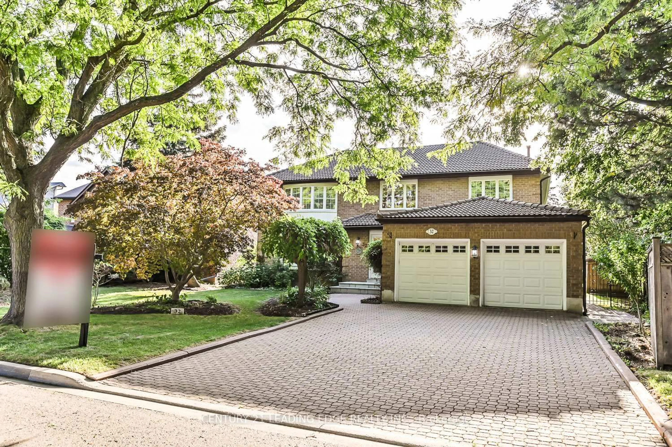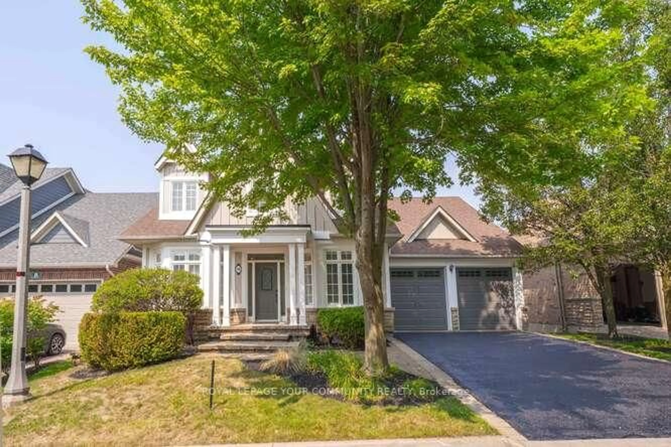Beautiful Home In Sought-After Unionville Area. Front Door Facing Park! 50x110 Ft Lot. Extra Long Interlock Driveway Can Park 5 Cars. No Sidewalk. Double-Car Garage W/ Separate Entrance/ Garage Door Opener. Hard Wood Floor Through-Out. No Curbs On Main Floor. Bright & Spacious Living Room W/Bay Window & South-Facing Park View. Roof Skylight Enhances Abundant Natural Light. Main Floor 4-Pc Bathroom & Large Family Room W/ Closet (May Be Used As In-Law Suite). Open Concept Kitchen W/ Granite Countertop & Lots Cupboards & Picture Window Viewing Beautiful Backyard. Breakfast Area W/O To Glass-enclosed Sunroom. Spacious Dining Room W/O To Huge Backyard Deck. 4 Bedrooms / 3 Bathrooms On Second Floor. Finished Basement. 5th Bedroom W/4Pc-Ensuite, 2 Large Entertainment Rooms. Rough In Central Vacuum. Close To High Ranking Schools(Coledale PS, Unionville HS, St. Justin Martyr Catholic ES, St. Augustine Catholic HS), T&T Supermarkets, Shopping Malls, Parks, Hwy404/Hwy7, Public Transits.
Inclusions: S/S Fridge (2025) Stove (2025), Dishwasher, Hood Range, Washer, Dryer, Garage Door Opener, All Existing Elf's/Window Coverings.
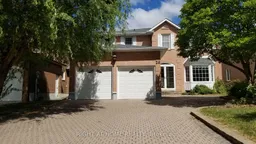 49
49

