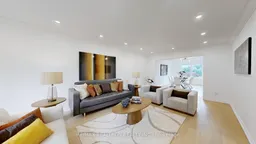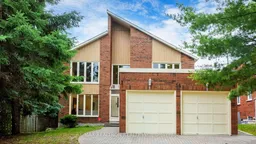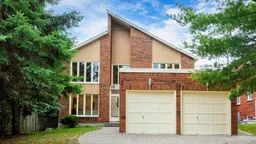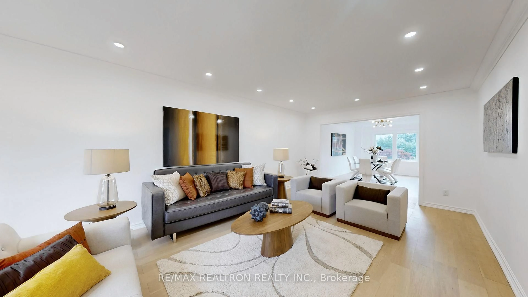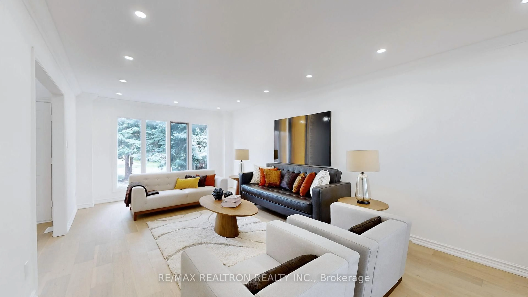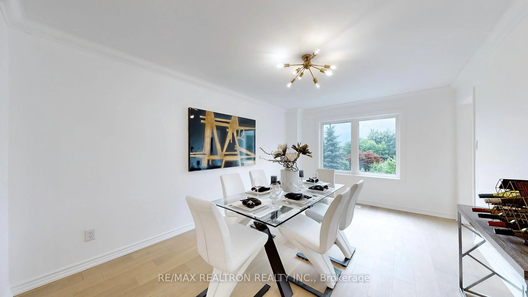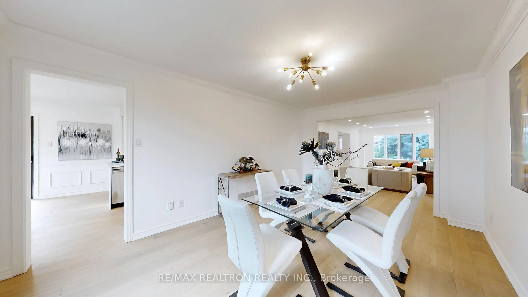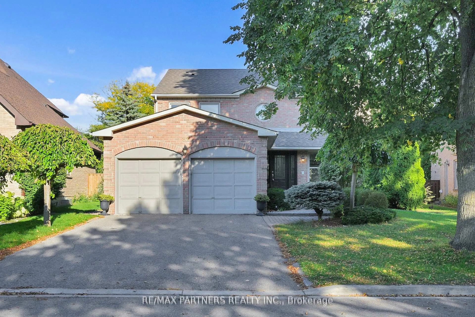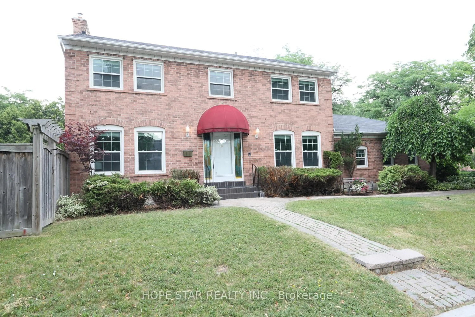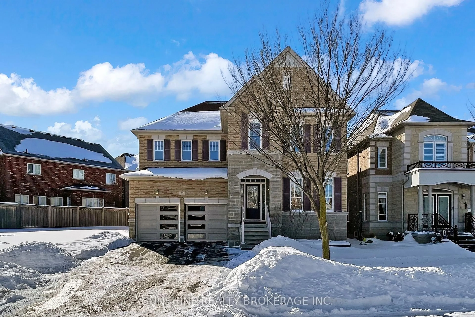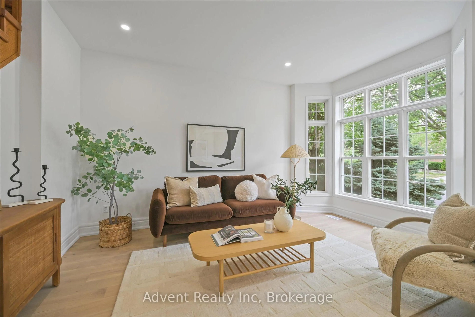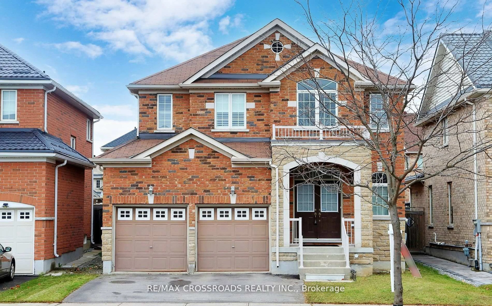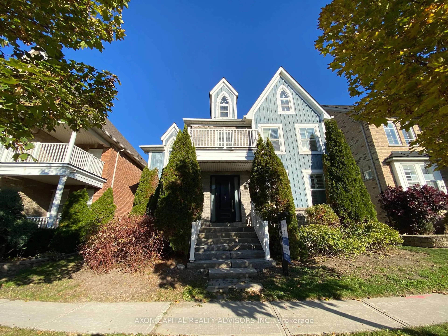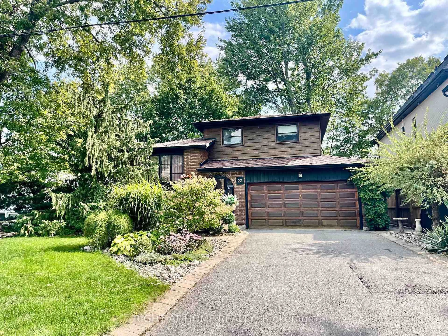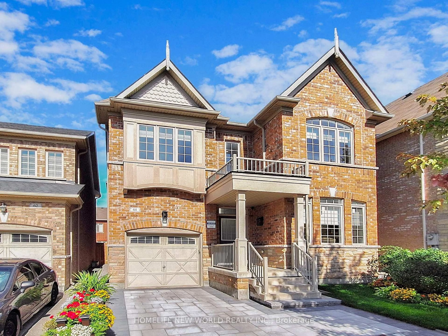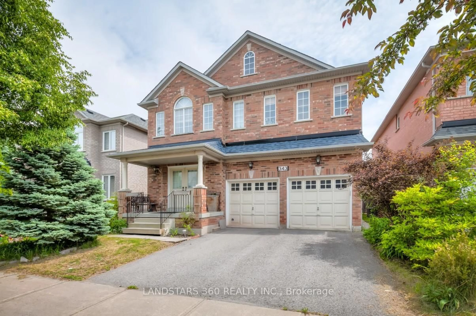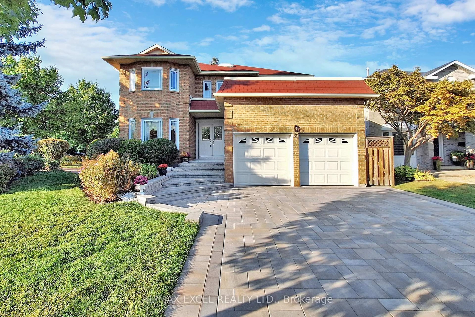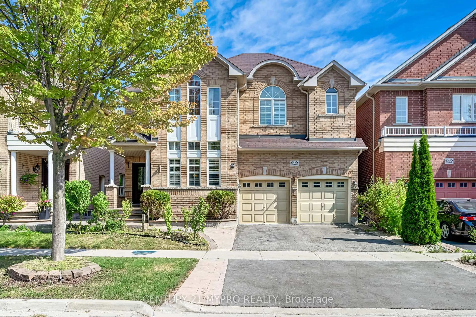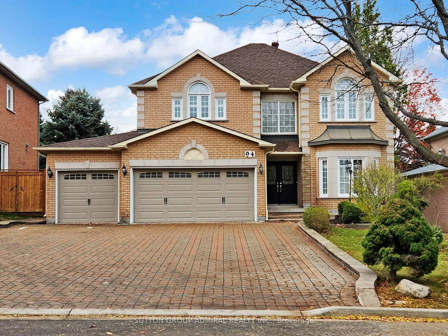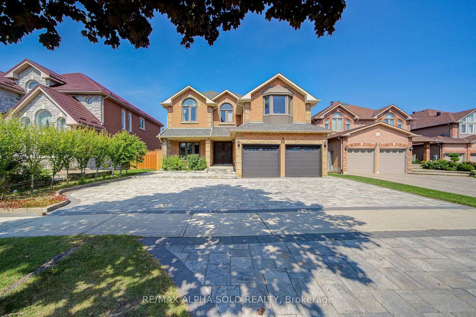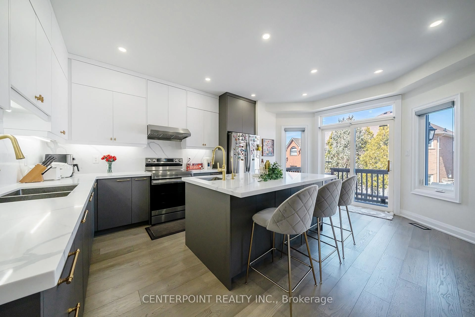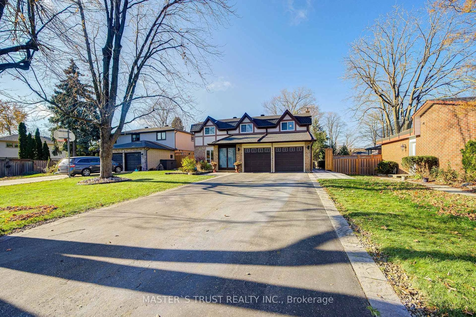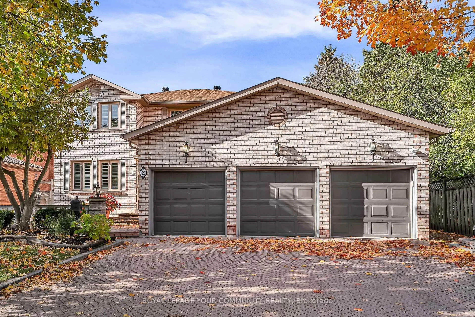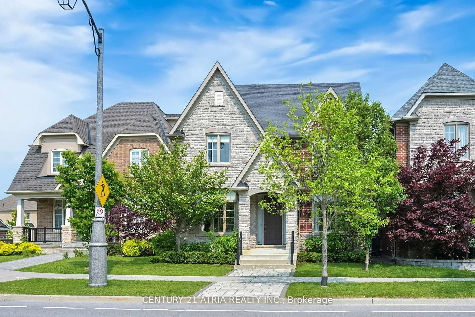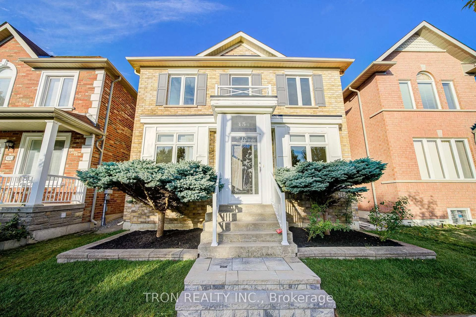54 Central Park Dr, Markham, Ontario L3P 7E4
Contact us about this property
Highlights
Estimated valueThis is the price Wahi expects this property to sell for.
The calculation is powered by our Instant Home Value Estimate, which uses current market and property price trends to estimate your home’s value with a 90% accuracy rate.Not available
Price/Sqft$613/sqft
Monthly cost
Open Calculator
Description
Experience the Elegance of this 4-Bedrooms Home, Thousands $$$ Spent on Renovations, Functional Layout Enhanced by Modern Contemporary Finishes and Decor. This Home Exudes Spaciousness and Style with 2-Storeys Foyer, Recent Renovations Include New Flooring Throughout the Principal Rooms, 40 Pot Lights, and The New Modern Main Floor Kitchen Features a Centre Island with the Luxurious Quartz Countertop, Enjoy the Bright and Sunny Breakfast Area with Large Windows and Walk-Out to the Sun Deck. Finished Basement with Walk-Out to the Patio, Open Concept Recreation Room, Second Kitchen, 4-Pc Washroom and a Storage Room, The Spacious Primary Bedroom Offers a Renovated 5-piece Ensuite Bathroom. Beautiful and Immaculate, This Home Shows Like a Model, Reflecting Pride of Ownership in Every Detail, Located Near Markville Secondary School and Central Park Public School.
Property Details
Interior
Features
Main Floor
Living
6.75 x 3.66Picture Window / Pot Lights
Dining
5.1 x 3.35Picture Window / Separate Rm
Family
5.4 x 3.4Electric Fireplace / W/O To Deck / Pot Lights
Den
3.57 x 3.4Separate Rm / Window
Exterior
Features
Parking
Garage spaces 2
Garage type Attached
Other parking spaces 2
Total parking spaces 4
Property History
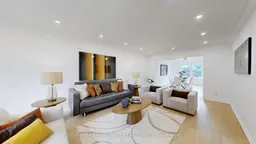 40
40