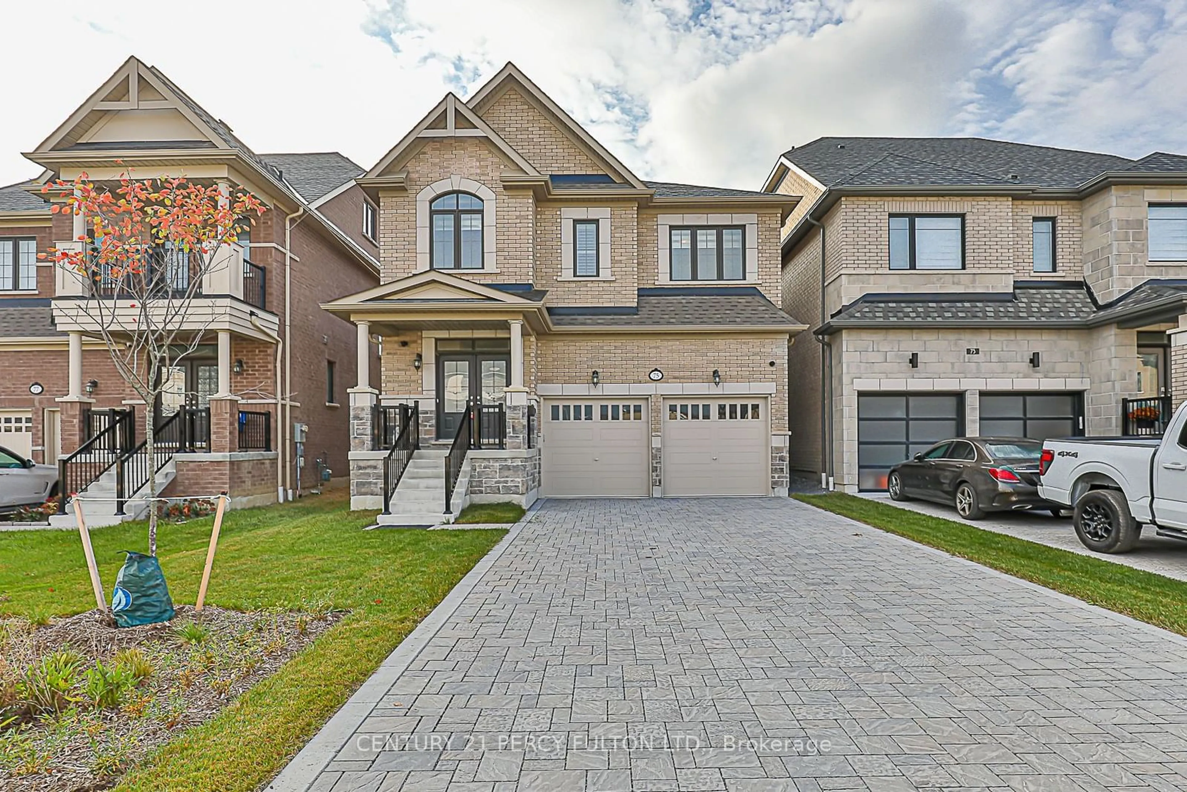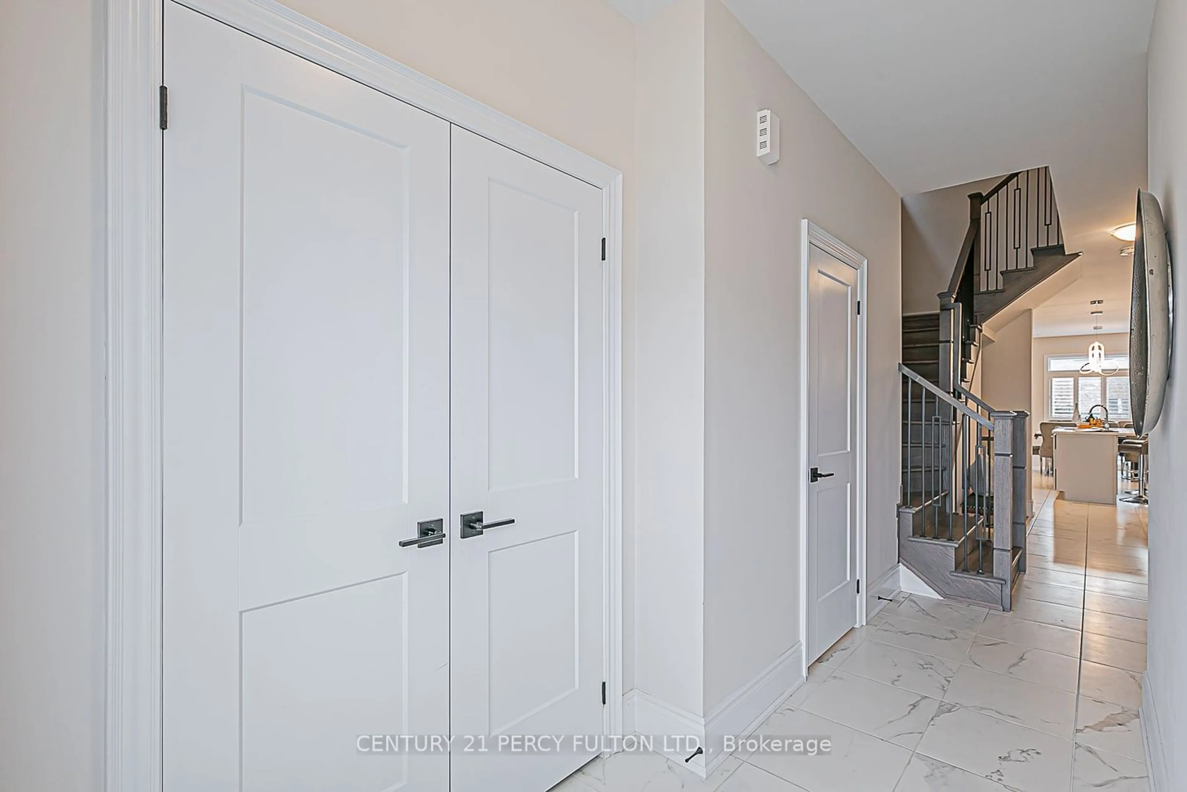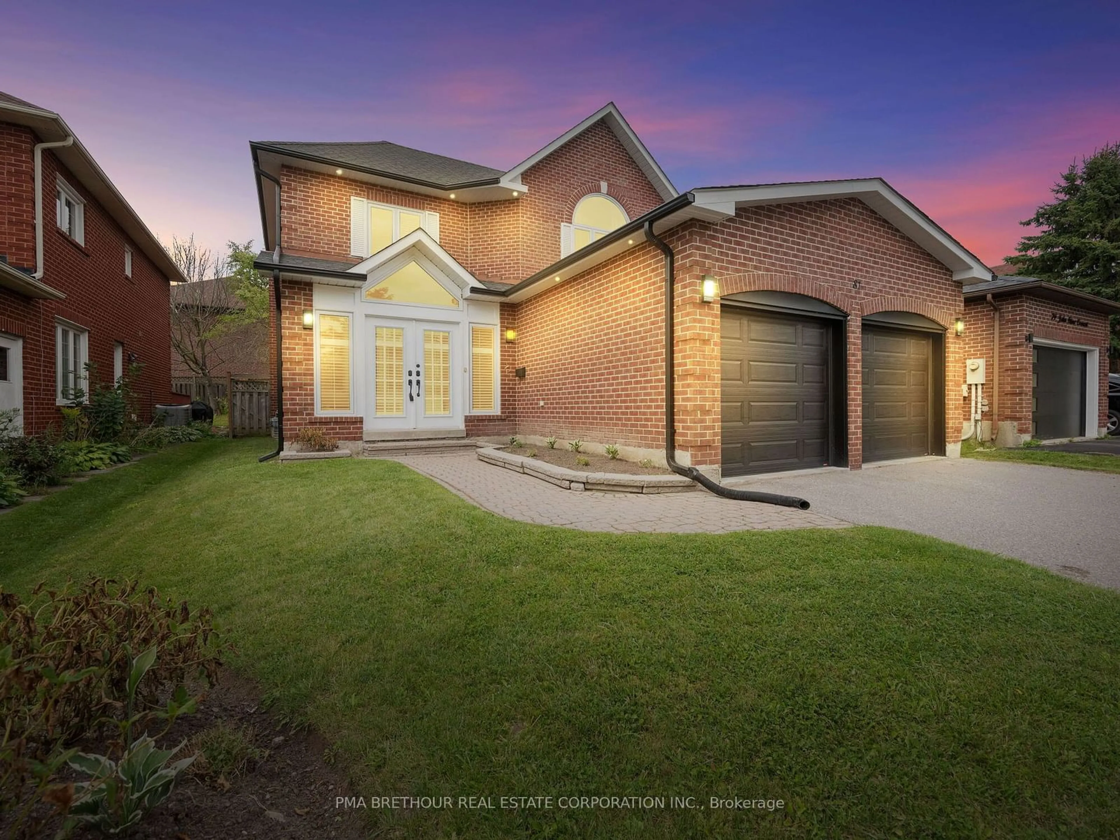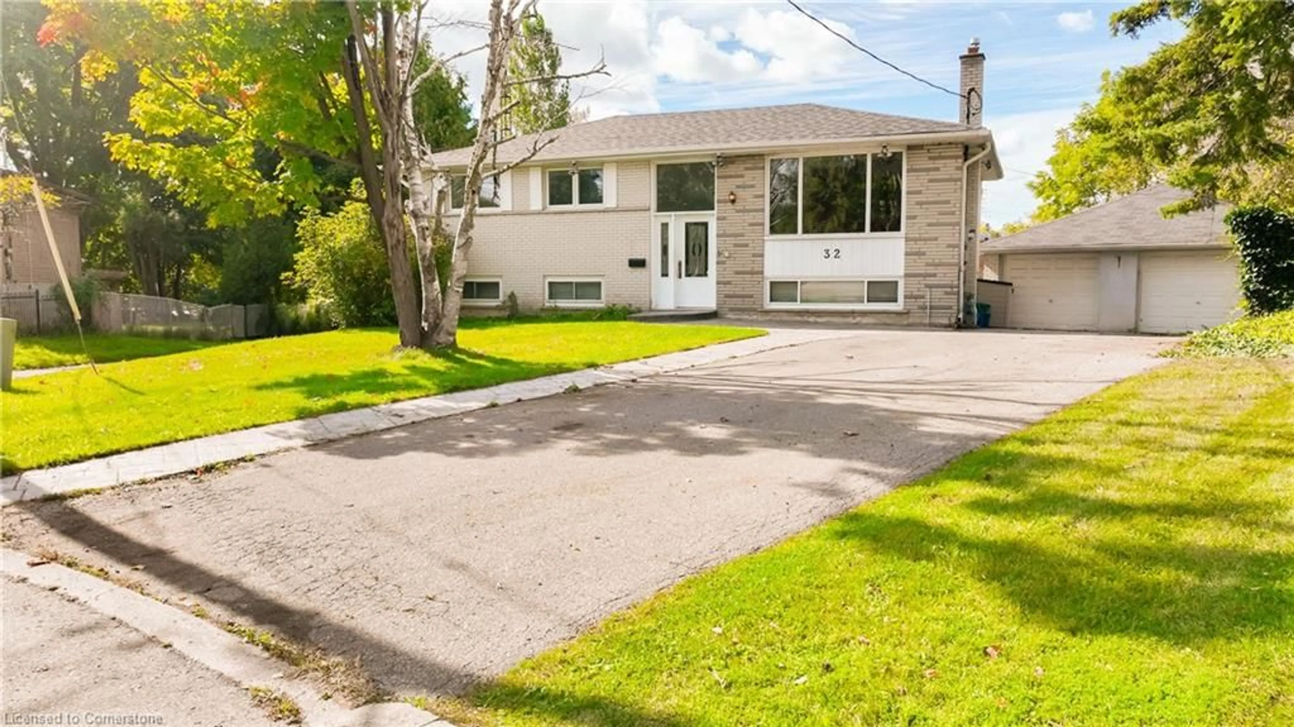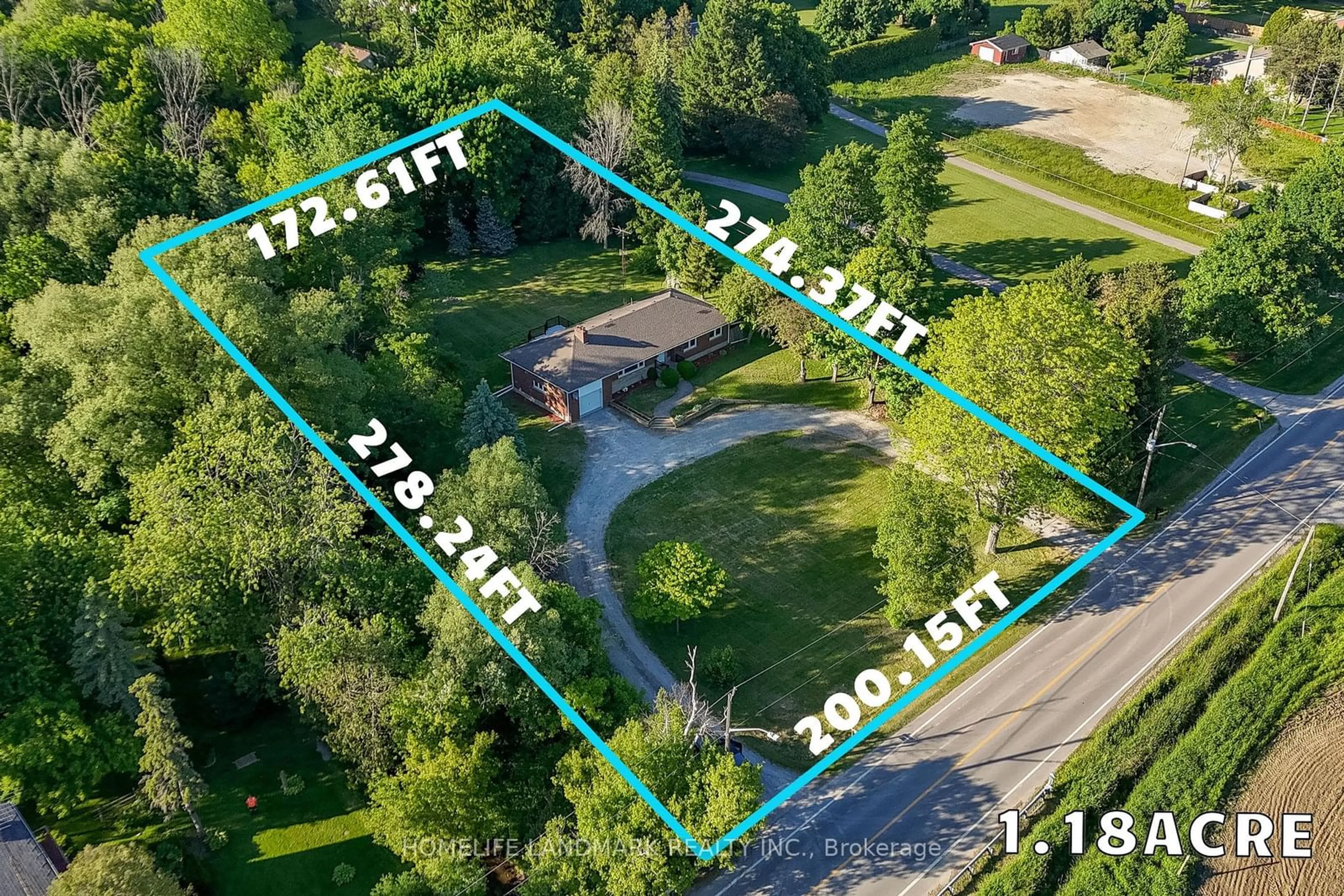75 Jinnah Ave, Markham, Ontario L3S 0G3
Contact us about this property
Highlights
Estimated ValueThis is the price Wahi expects this property to sell for.
The calculation is powered by our Instant Home Value Estimate, which uses current market and property price trends to estimate your home’s value with a 90% accuracy rate.Not available
Price/Sqft-
Est. Mortgage$8,588/mo
Tax Amount (2024)$6,939/yr
Days On Market23 days
Description
2 Years Old * Beautiful 4+1 Bedrooms * 5 Baths * Approx 3200 Sq. Ft. of Living Space (2400 Sq. Ft. + Approx 800 Sq. Ft. Basement) * Open Concept * Over $180,000 Spent on Upgrades * 9 Ft. Ceilings on Main and Second Floor * Oak Stairs with Wrought Iron Spindles * Beautiful Family Room with Coffered Ceiling, Marble Feature Wall with Built-In Bookcases and Electric Fireplace * Upgraded Kitchen with Quartz Counters, Ceramic Backsplash, Under Cabinet Lighting, Centre Island and California Shutters * Professionally Finished Basement (by the builder) with City Approval for Side Door (Pending) * Seller willing to put Separate Entrance to Basement * All Bedrooms with a Bathroom * 200 Amp Panel * Rough-In Electric Car Charger in Garage * Interlock Driveway * Near Highly Rated Elementary and Secondary Schools * Close to York University * Minutes to Aaniin Community Centre with Pool, Fitness Centre, Triple Gymnasium, Multi-Purpose Rooms and more
Property Details
Interior
Features
Main Floor
Living
3.93 x 3.35Hardwood Floor / Pot Lights
Dining
3.78 x 2.47Ceramic Floor / Pot Lights / W/O To Deck
Family
4.08 x 3.95Hardwood Floor / Electric Fireplace / Coffered Ceiling
Kitchen
4.23 x 3.62Ceramic Floor / Pot Lights / Quartz Counter
Exterior
Features
Parking
Garage spaces 2
Garage type Attached
Other parking spaces 6
Total parking spaces 8
Property History
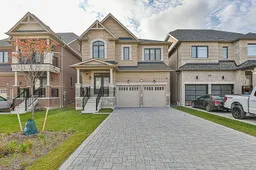 40
40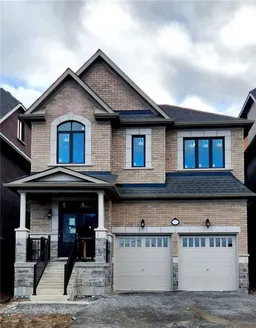 12
12Get up to 1% cashback when you buy your dream home with Wahi Cashback

A new way to buy a home that puts cash back in your pocket.
- Our in-house Realtors do more deals and bring that negotiating power into your corner
- We leverage technology to get you more insights, move faster and simplify the process
- Our digital business model means we pass the savings onto you, with up to 1% cashback on the purchase of your home
