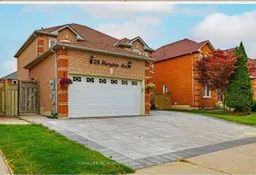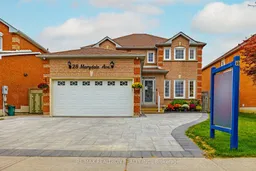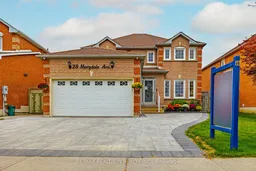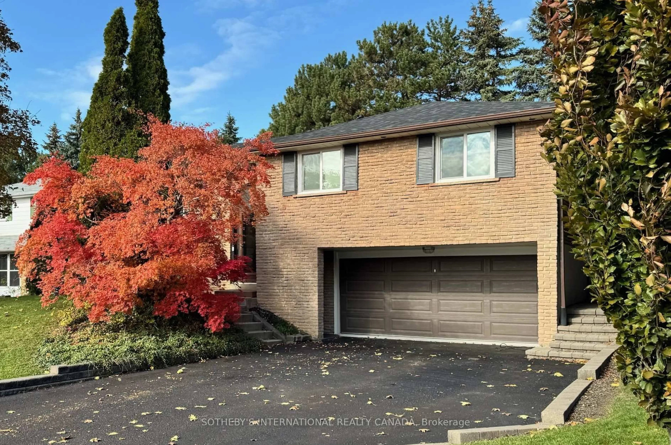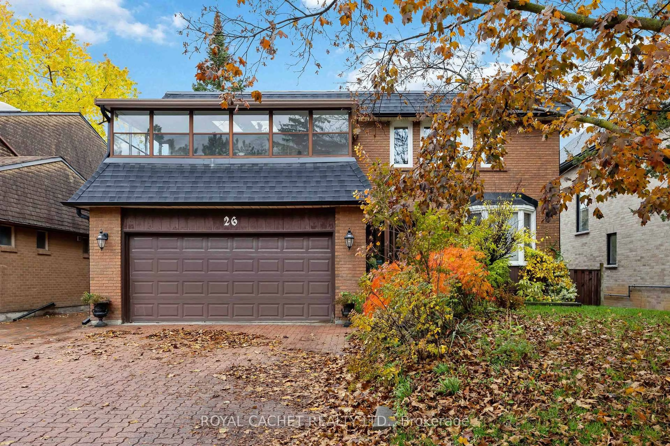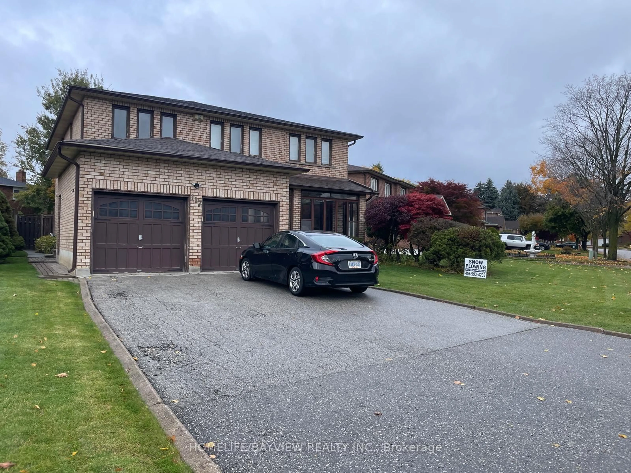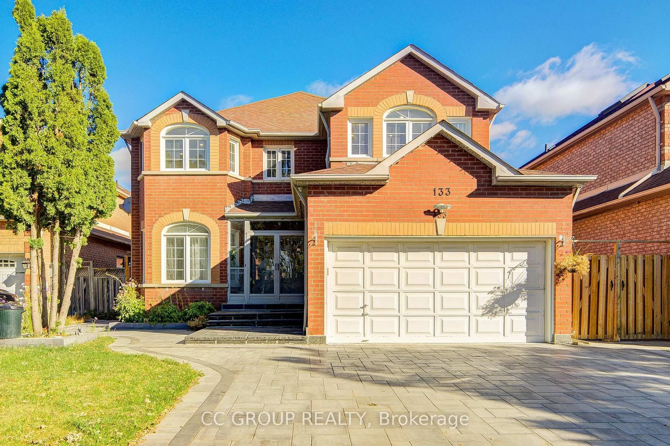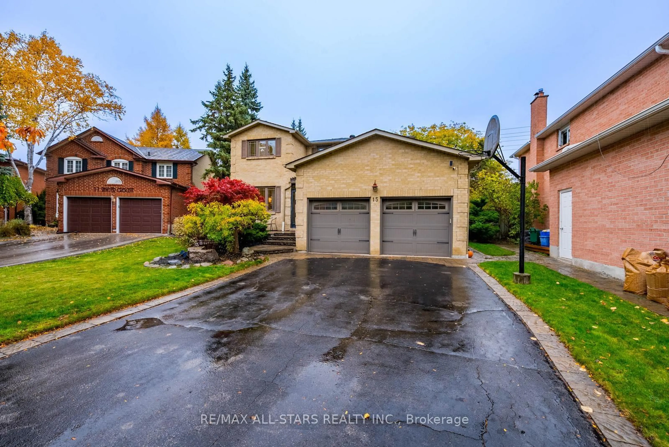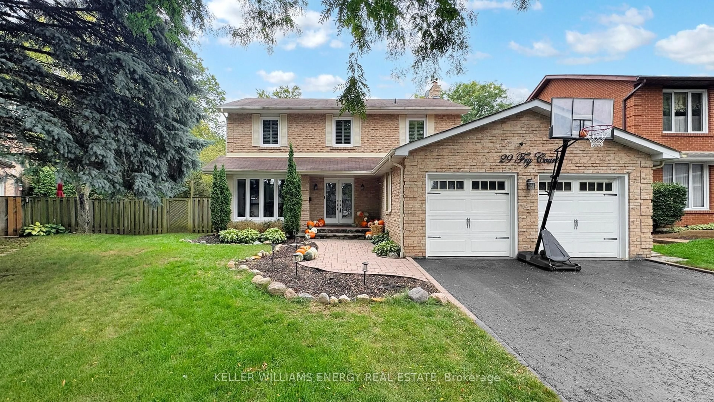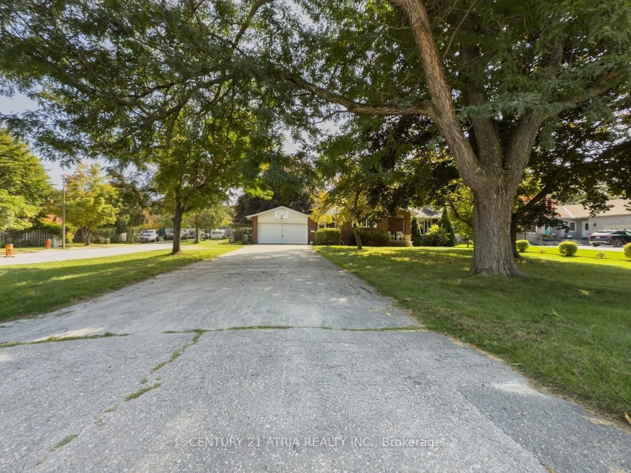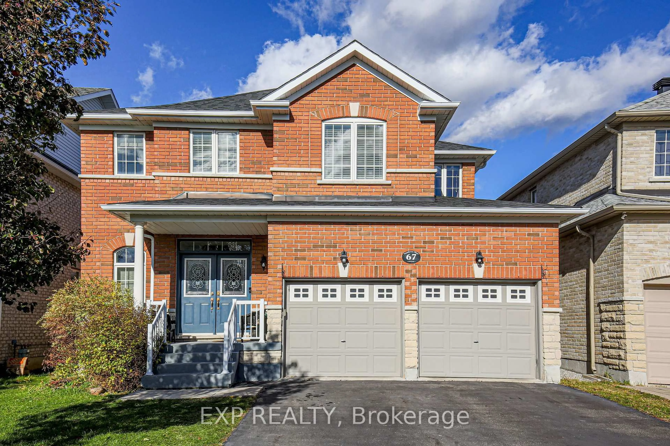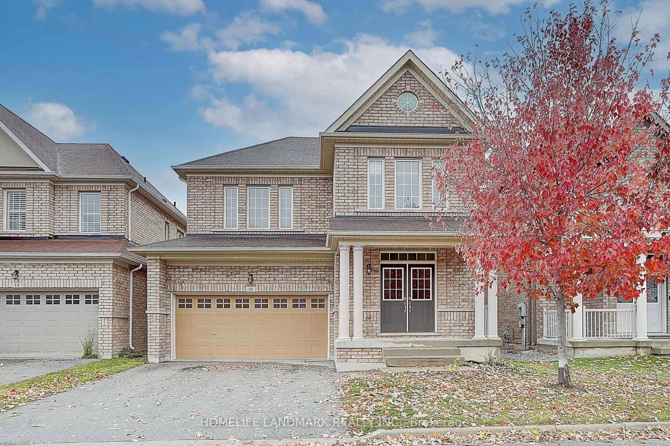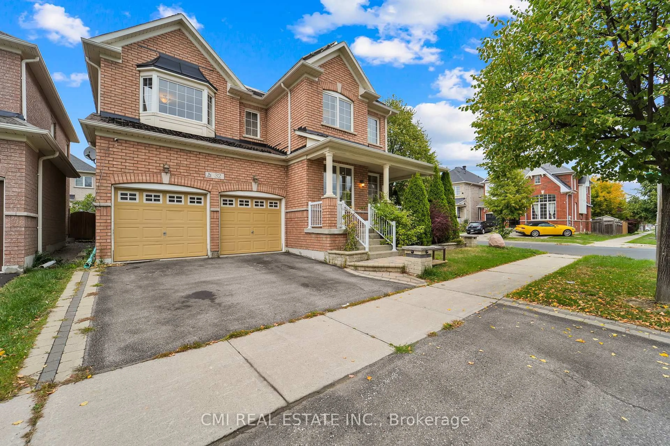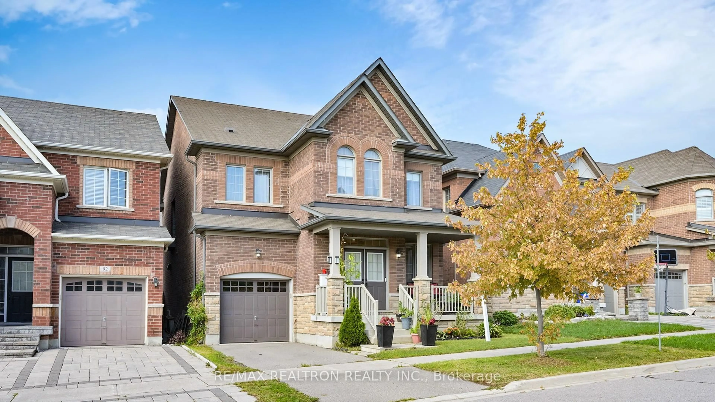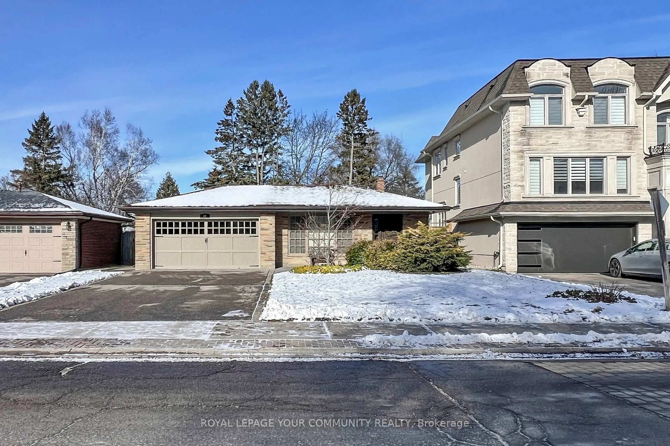$180K+ fully upgrades and renovations! Welcome to Lucky 28 Marydale Ave, a beautifully upgraded family home offering over 3,800 sq.ft. of living space (2,597 + 1,221 sq.ft.), perfectly positioned on the border of Markham and Toronto, just a 2-minute walk to Steeles Ave. Overlooking beautiful parks and green space with abundant street parking on both side, this rare gem features an elegant double-door entrance, enclosed glass porch, and a brand-new extended interlocking driveway(2025) for up to six cars . Inside, modern upgrades shine with designer light fixtures(2025) , smooth ceilings with pot lights(2025), gleaming hardwood floors(2020), a graceful curved staircase, and a cozy family room with a gas fireplace . The sleek open-concept kitchen is a chefs delight, showcasing stainless steel appliances, premium countertops(2020), and wraparound windows with garden views . Comfort is ensured year-round with a newer furnace(2024) , A/C(2024), and owned water softener. The fully finished basement with dual staircases and a private entrance offers two bedrooms, a bath, and a spacious living area ideal for an in-law suite or rental income (approx. $2000+). Just steps to Walmart and Costco, an 8-minute drive to Pacific Mall, and close to schools, banks, and every essential amenity , this home beautifully combines modern living, unbeatable convenience, and timeless charm .
Inclusions: All Existing Appliances: Stoves, Fridges, Dishwashers, Vent Hood, Washer (2024) and Dryer. Existing Cameras.Water softener. All Existing Electrical Light Fixtures. All Existing Blinds and Existing Window Coverings.
