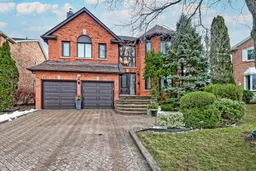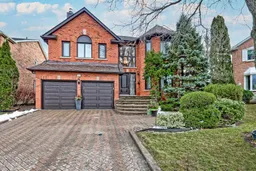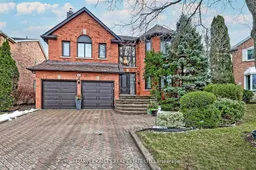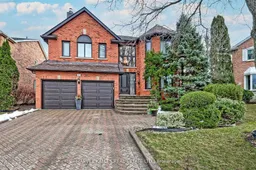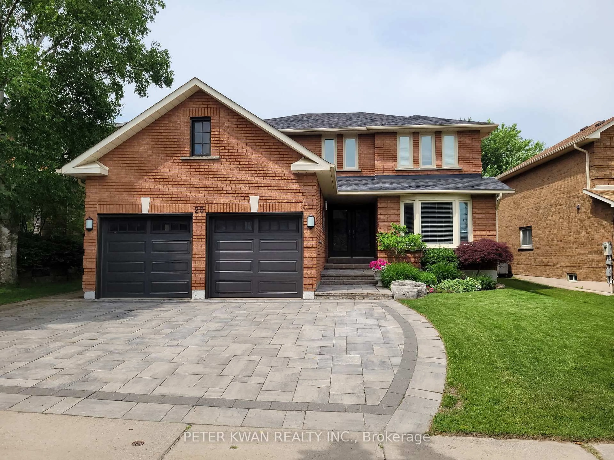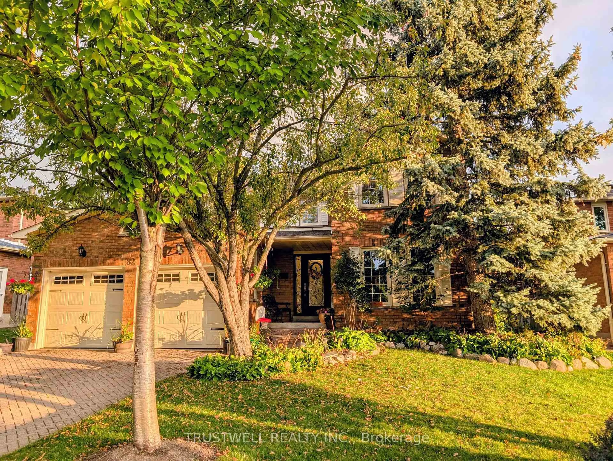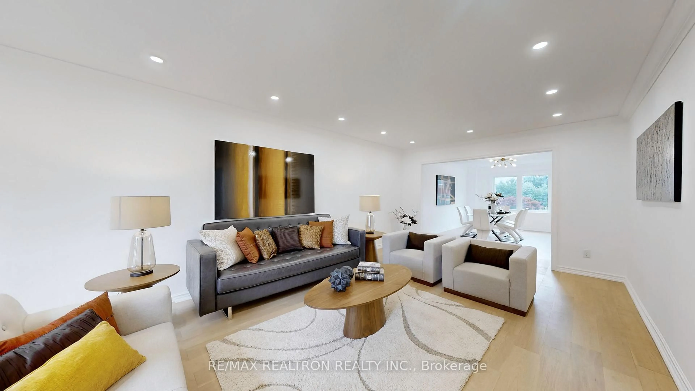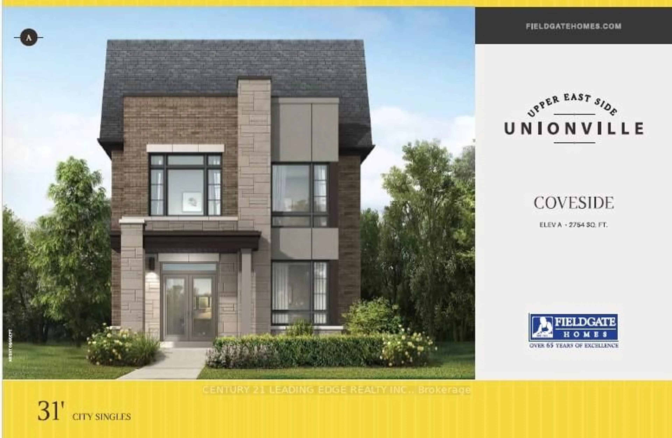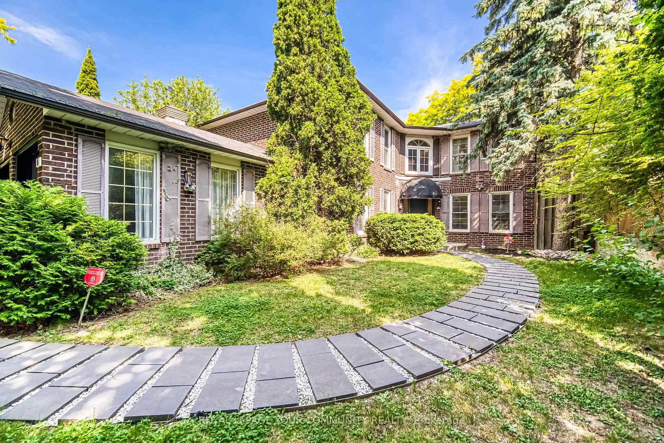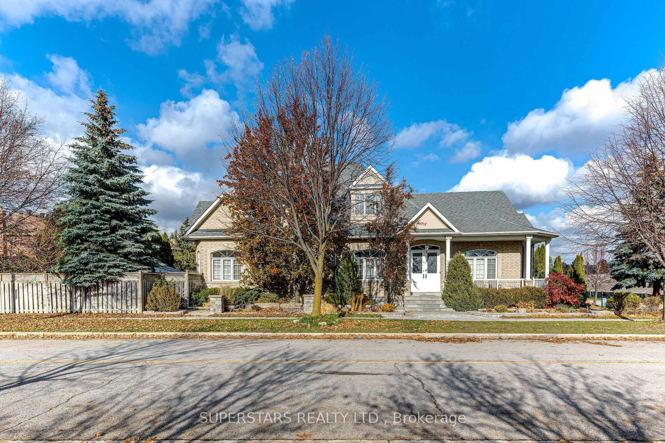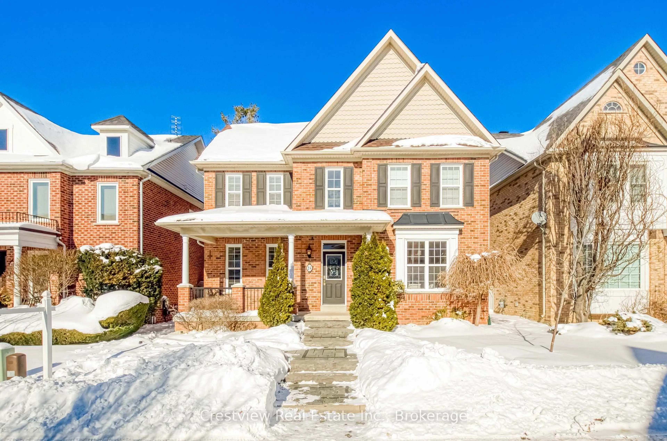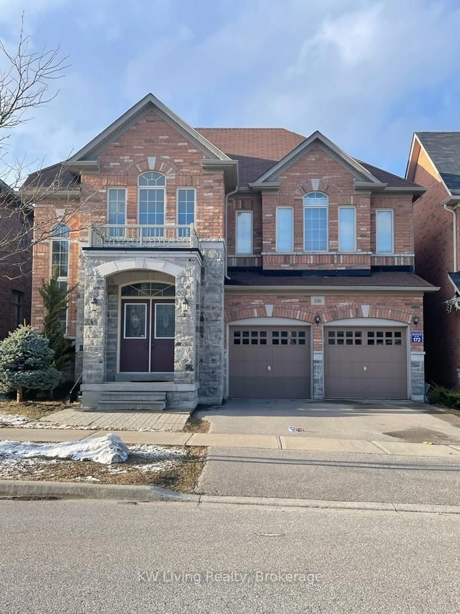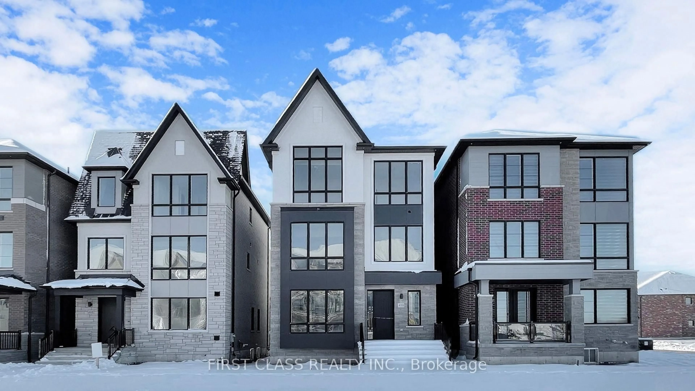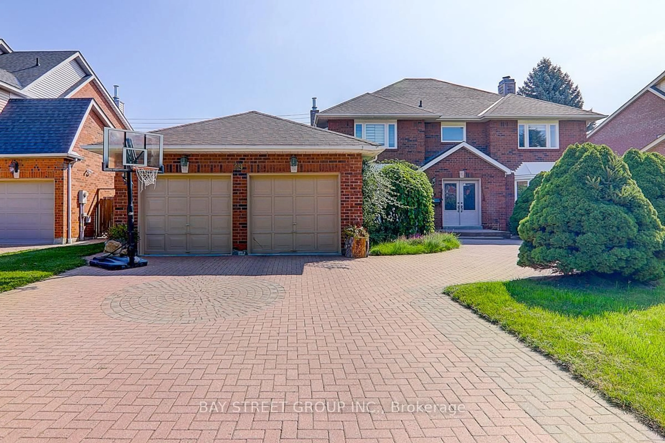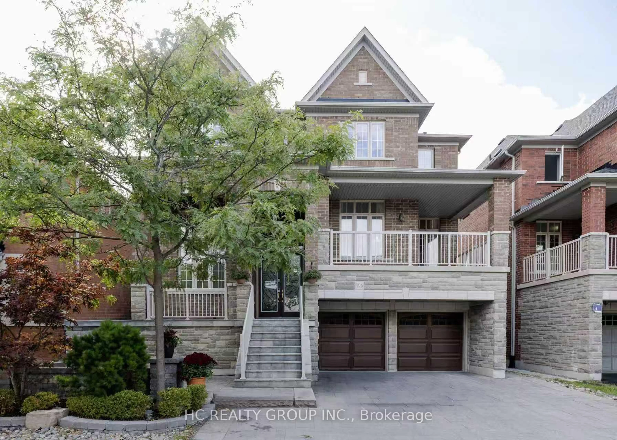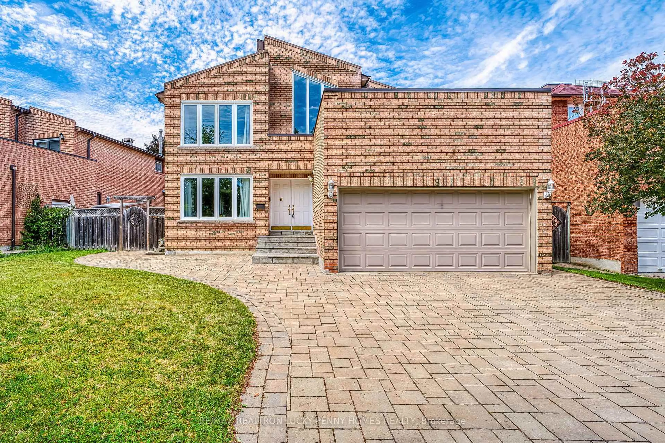Here is your chance finally to get into one of Markham" most sought after neighbourhood and into the type of house that truly checks everything off the dream home list. Located on a quiet and lush cul-de-sac, the executive style home has brilliant design elements that most homes lack. The sun boasting home features 5000 sqft of total living space with the a fantastic floor plan and absolutely zero wasted space. Inside, a grand foyer awaits you with an 18 foot ceiling. Great Feng Shui, as the entire main floor flows extremely well and displays a jaw dropping tucked away double staircase and massive principal rooms including living, dining, family, kitchen and eat in breakfast. Truly an entertainers dream!!! Upstairs you will have many amazing family movie nights in your enormous loft and in what feels like a completely separate wing of the house. 4 other large bedrooms with large closets are located at the other side of the "wing" including a primary bedroom big enough for a King and his Queen with a spa like 5 piece ensuite and his and hers walk in closets. Heading downstairs to the finished lower level, you will find your very own sauna, a 3 piece bath, finished rec room with 2 additional bedrooms, and a ton of storage. Step outside to your private, fully fenced backyard and experience true serenity. The curb appeal of this house is the envy of the neighbourhood with its breathtaking professionally finished landscaped front yard and gorgeous stone work . This is your opportunity to get into this coveted pocket of Unionville and into a home this size with all the bells and whistles which also include direct access to the garage, convenient main floor laundry, breathtaking solarium, central vac and so much more. Top rated schools in the area and close to several parks, transit and shopping!
