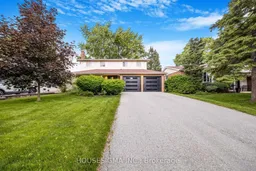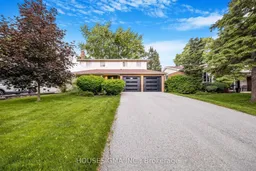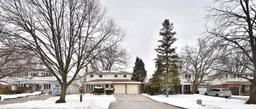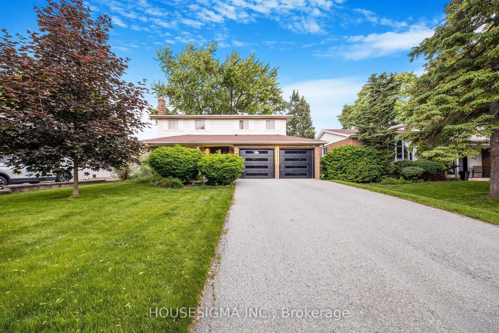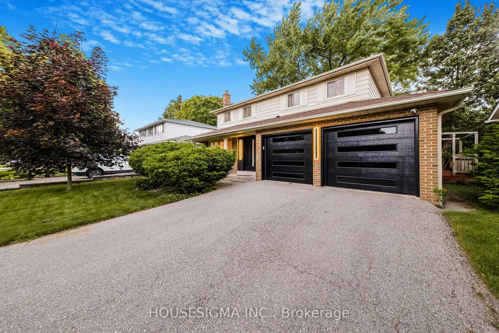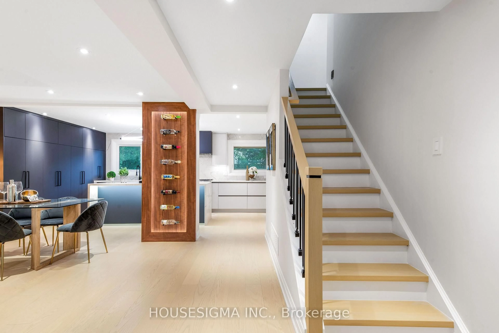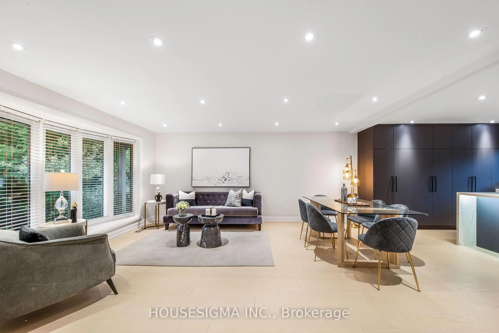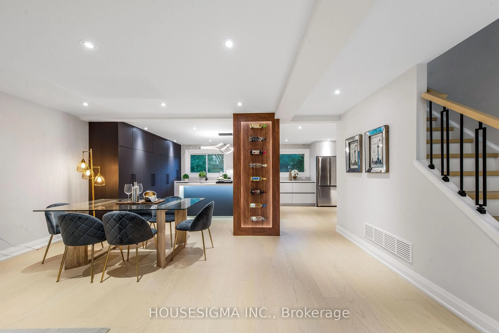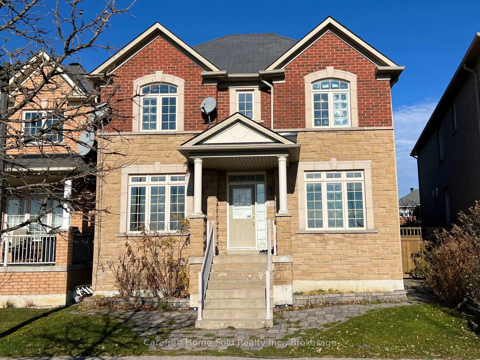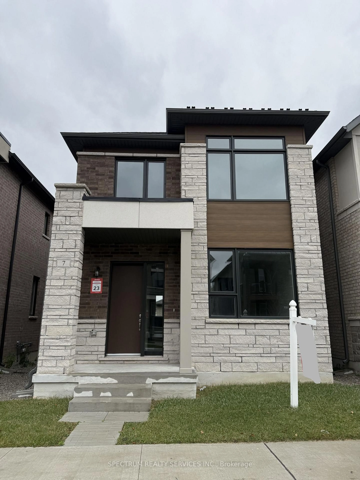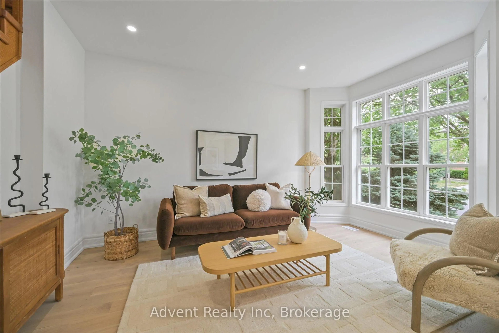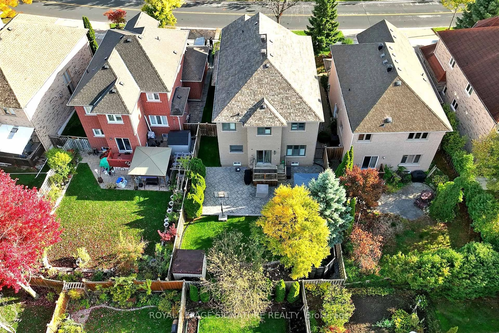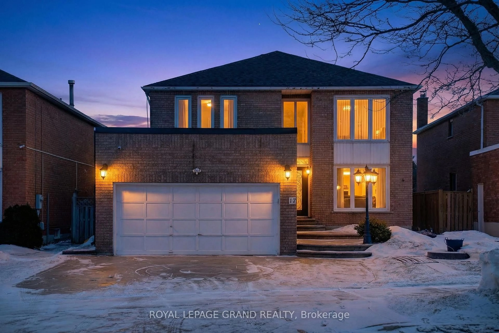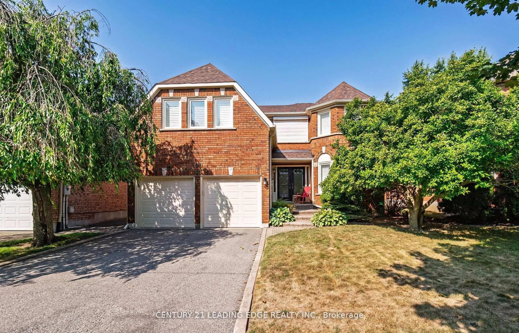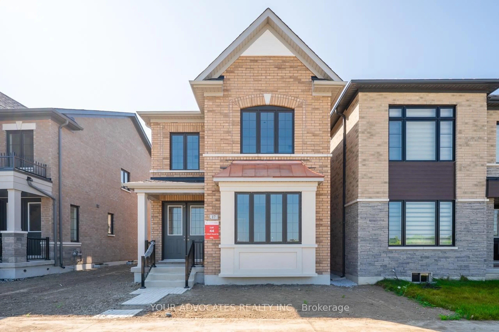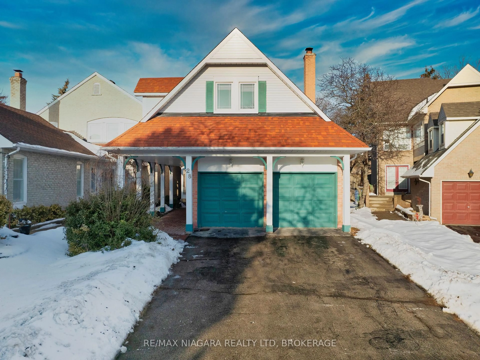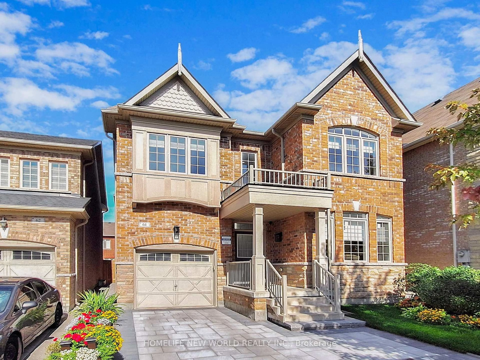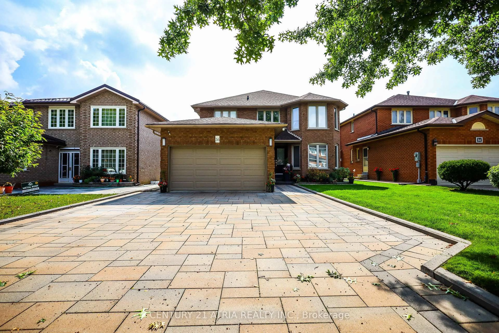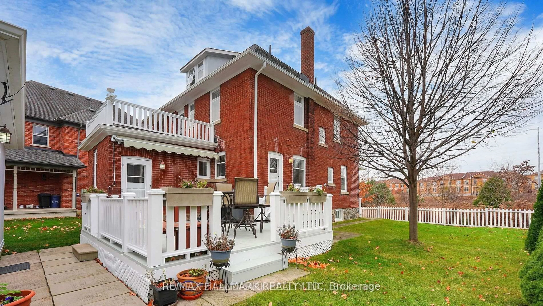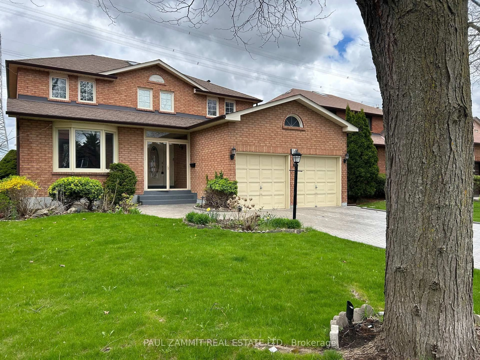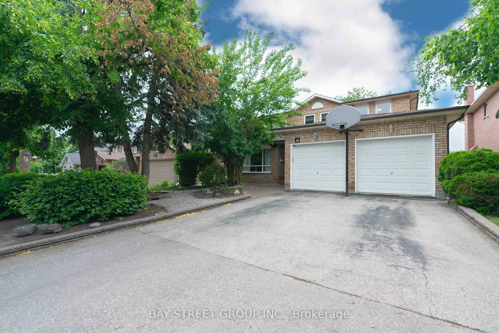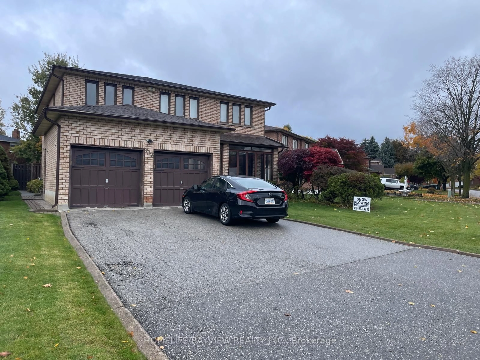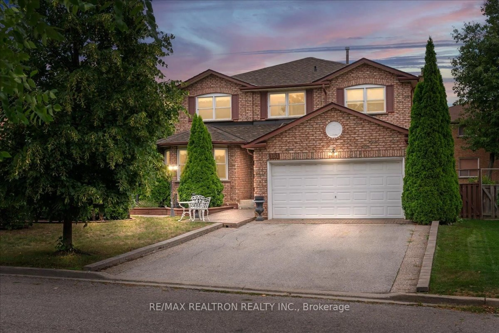50 Royal Orchard Blvd, Markham, Ontario L3T 3C5
Contact us about this property
Highlights
Estimated valueThis is the price Wahi expects this property to sell for.
The calculation is powered by our Instant Home Value Estimate, which uses current market and property price trends to estimate your home’s value with a 90% accuracy rate.Not available
Price/Sqft$1,067/sqft
Monthly cost
Open Calculator
Description
SHOW WITH CONFIDENCE! Welcome To Your Dream Home In The Prestigious Royal Orchard Community! This beautiful 2-storey gem blends timeless charm with ultra-modern design in one of Thornhills most desirable neighborhoods. Every corner reflects quality and care, from hardwood flooring and designer lighting to refined finishes throughout. The home also features a large-sized double car garage with sleek modern glass-style doors. With 4+1 generously sized bedrooms and set on a fantastic prime lot, this home provides the ideal layout for both everyday living and memorable gatherings. Located near top-ranked schools including St. Robert Catholic High School, Thornlea Secondary School, and Baythorn Public School, this is a rare opportunity to own a home that offers true luxury, space.
Property Details
Interior
Features
Main Floor
Living
3.93 x 5.36hardwood floor / Open Concept / Pot Lights
Dining
3.93 x 5.36hardwood floor / Open Concept / Pot Lights
Kitchen
6.7 x 3.6Centre Island / Updated / Custom Counter
Family
6.4 x 3.7hardwood floor / Wall Sconce Lighting / Pot Lights
Exterior
Features
Parking
Garage spaces 2
Garage type Built-In
Other parking spaces 6
Total parking spaces 8
Property History
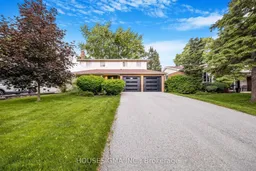 49
49