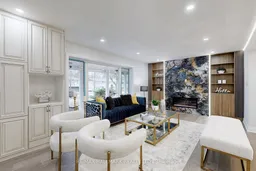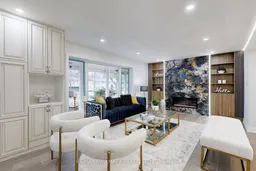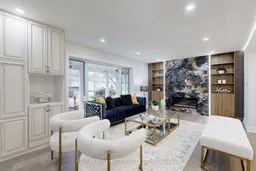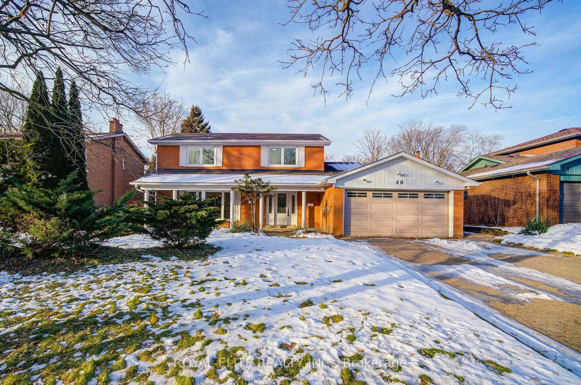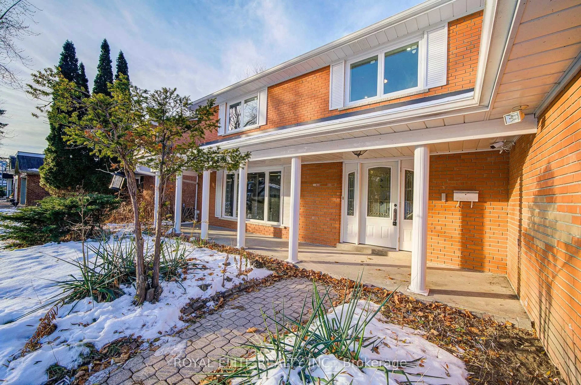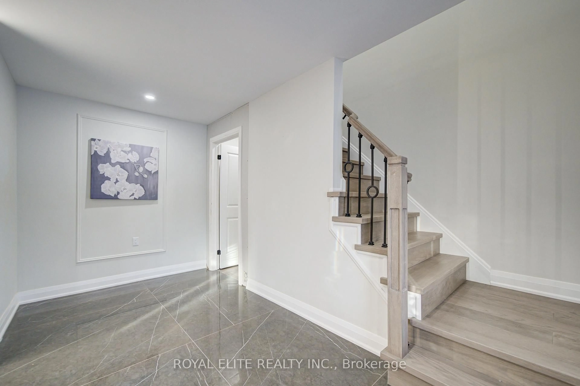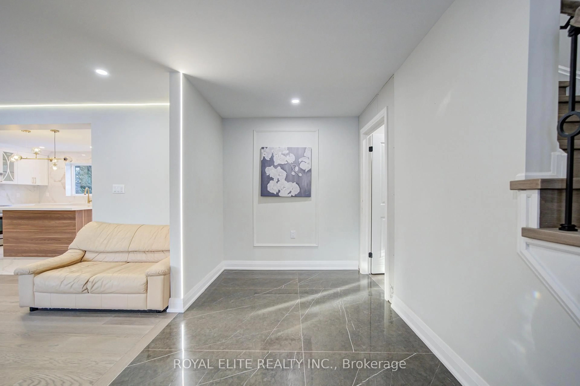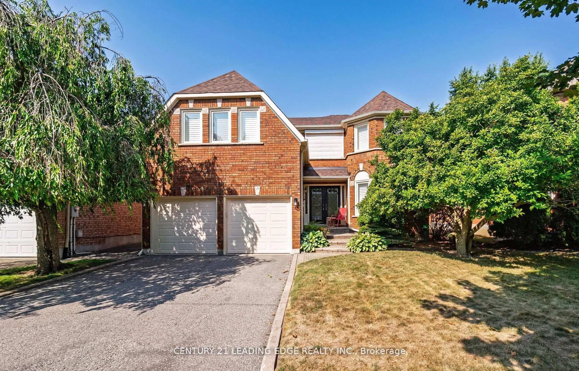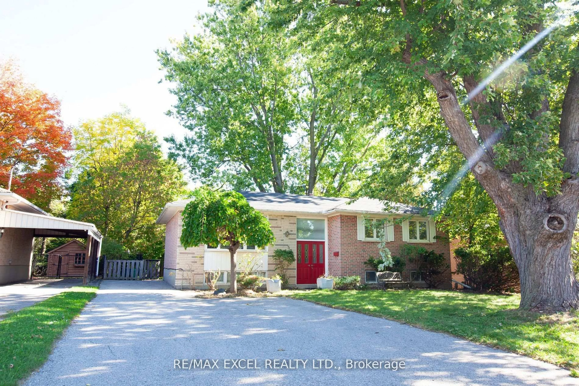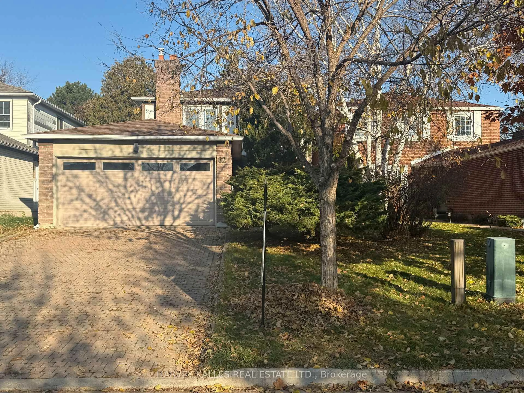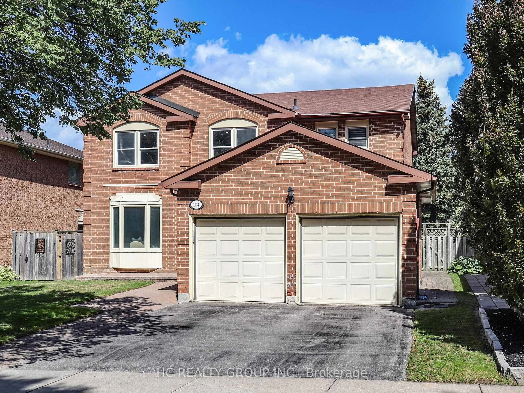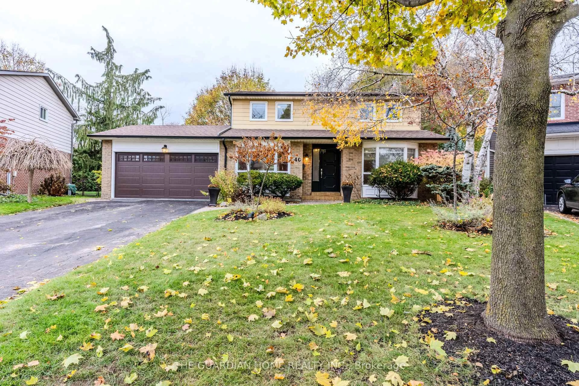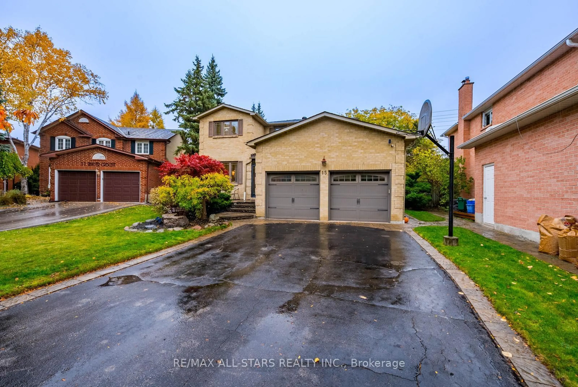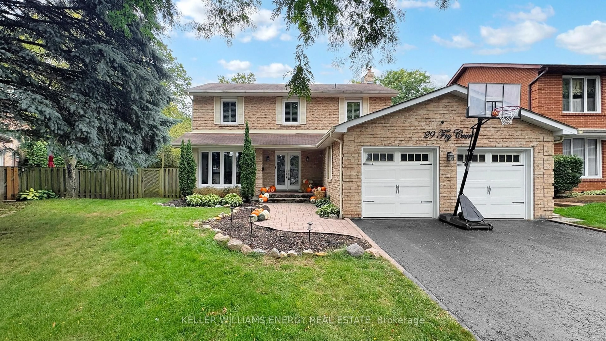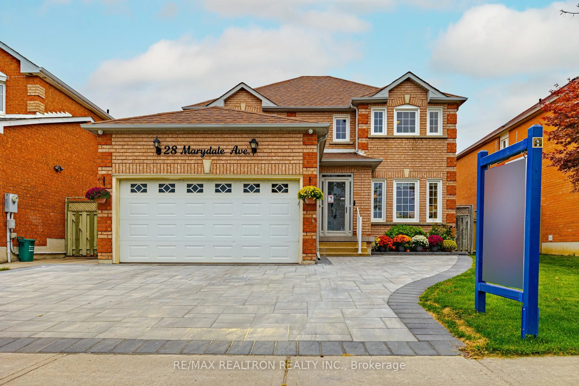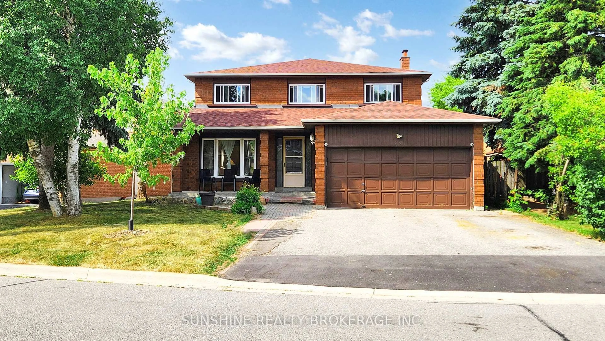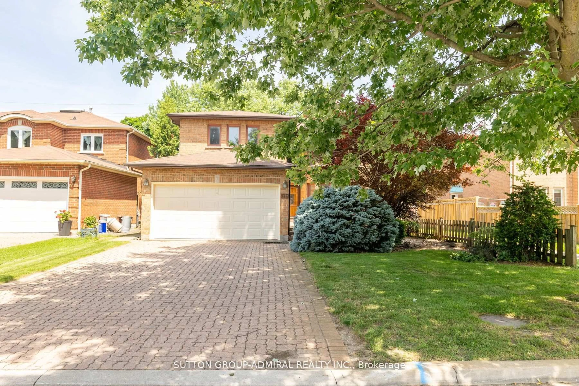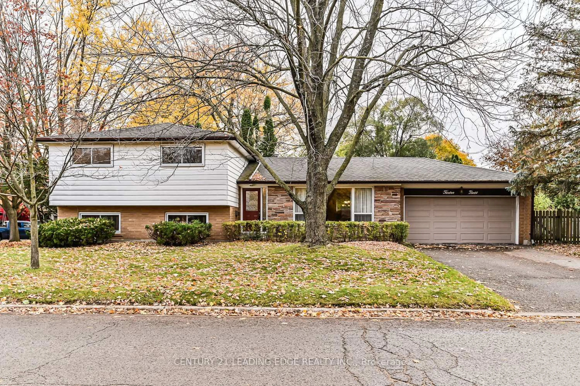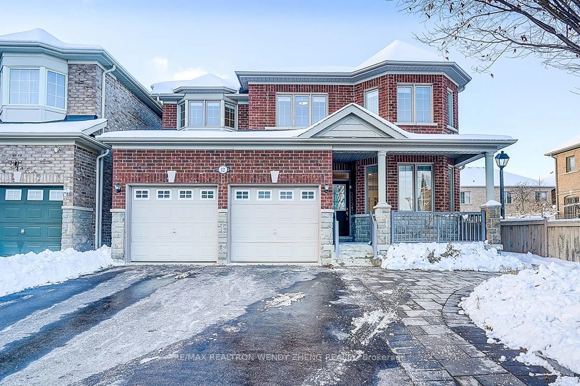40 Squire Baker's Lane, Markham, Ontario L3P 3G9
Contact us about this property
Highlights
Estimated valueThis is the price Wahi expects this property to sell for.
The calculation is powered by our Instant Home Value Estimate, which uses current market and property price trends to estimate your home’s value with a 90% accuracy rate.Not available
Price/Sqft$629/sqft
Monthly cost
Open Calculator
Description
Fully Renovated Executive Home on a Premium Ravine Lot. Situated on a coveted 65-foot wide lot backing onto a serene protected ravine, this premium property offers the perfect mix of elegance, privacy, and modern family functionality. Featuring over 5 spacious bedrooms and 6 stunning bathrooms, Close to shopping
Property Details
Interior
Features
Main Floor
Family
3.1 x 3.69hardwood floor / Pot Lights / Fireplace
Kitchen
4.67 x 3.38Centre Island / Pot Lights / Laminate
Dining
4.85 x 3.38Pot Lights / W/O To Deck
Primary
3.06 x 2.62hardwood floor / W/I Closet / 3 Pc Ensuite
Exterior
Features
Parking
Garage spaces 2
Garage type Built-In
Other parking spaces 4
Total parking spaces 6
Property History
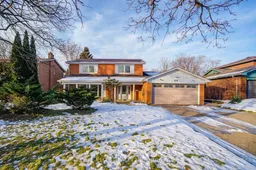 50
50