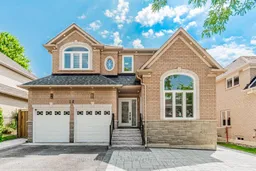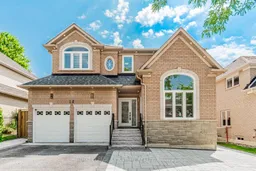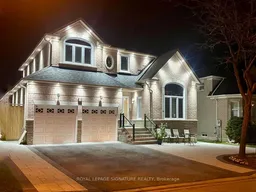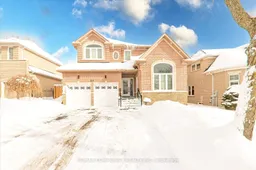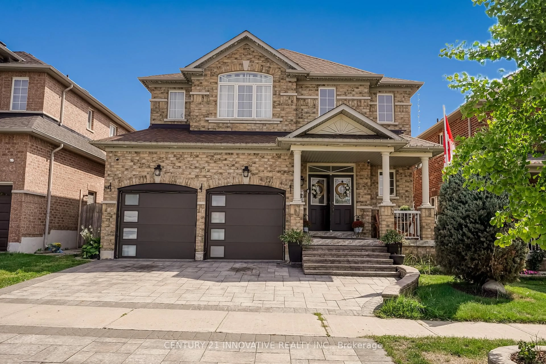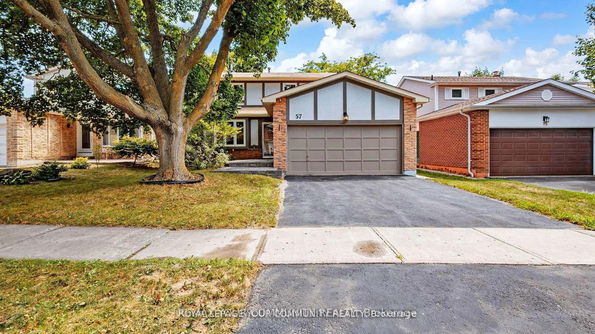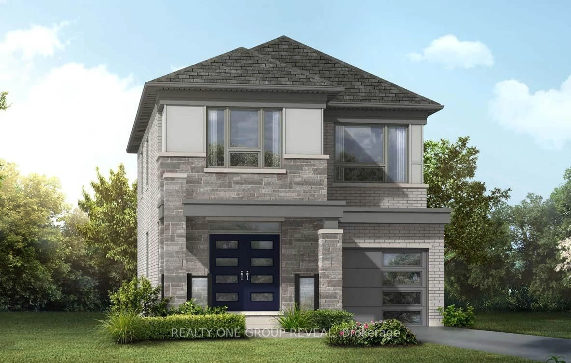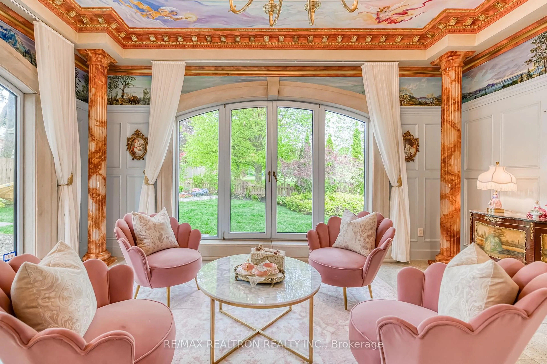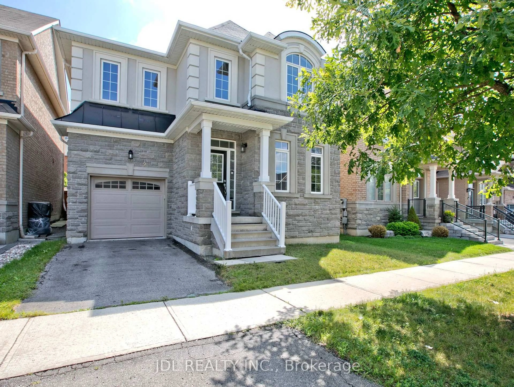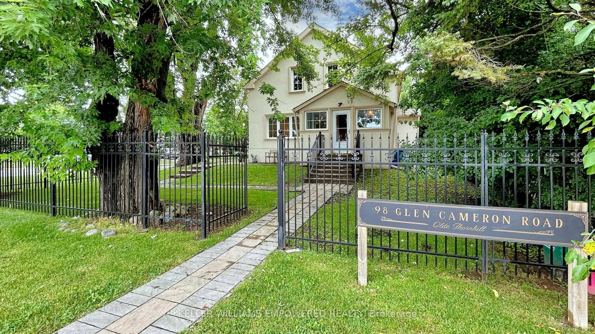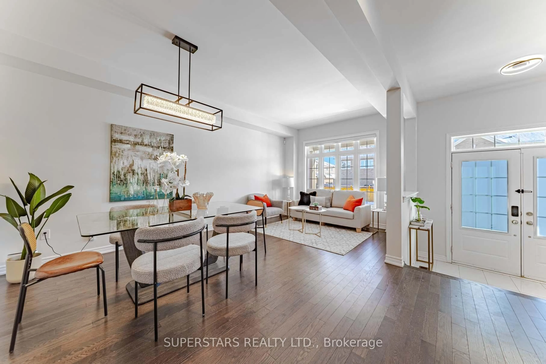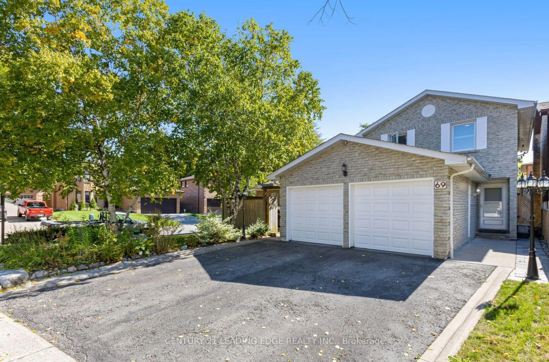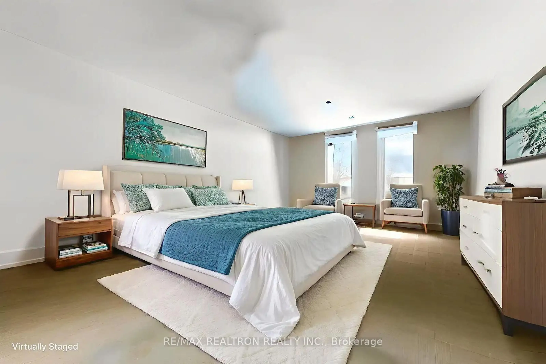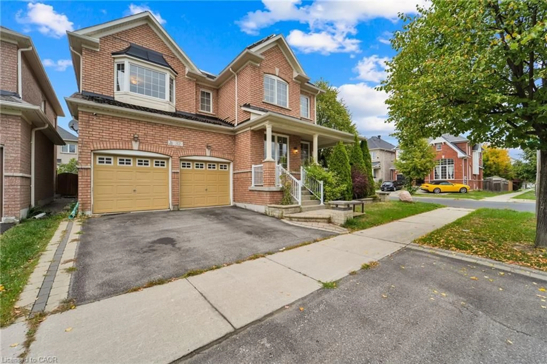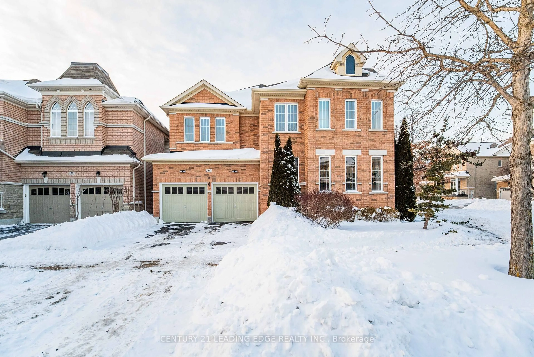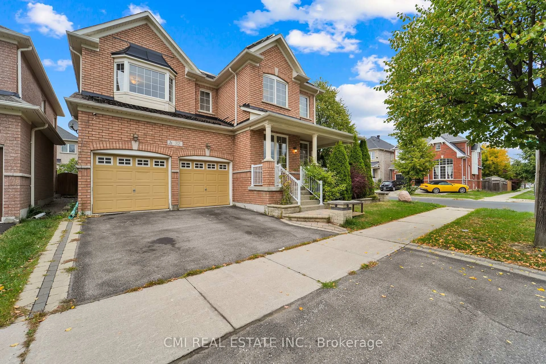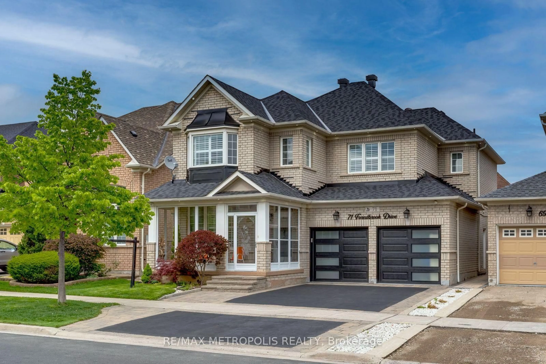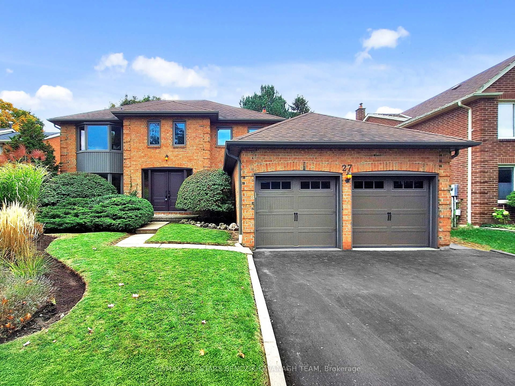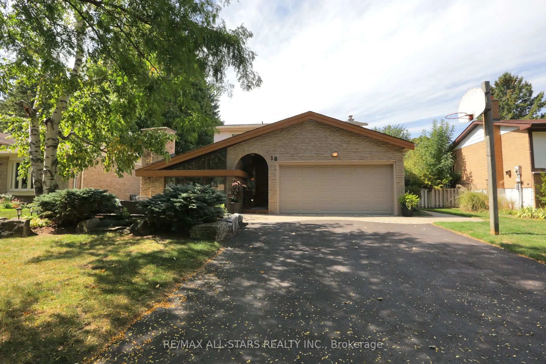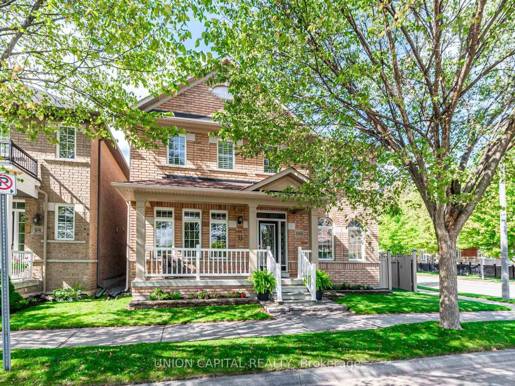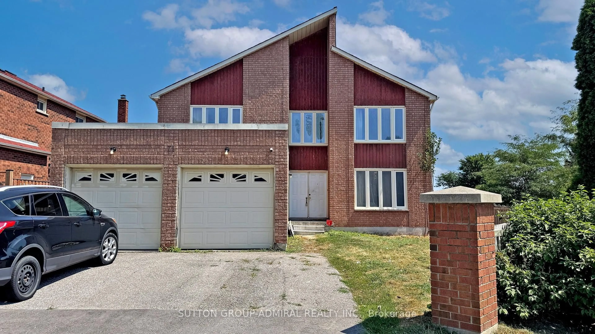Welcome to 5 Sandcherry! Situated on a small, quiet, dead-end street in the desirable Legacy neighbourhood, this 4BR home features 9' ceilings on the main floor, has a practical & well-thought-out layout, & a modern kitchen with a large kitchen island. The house has been updated throughout (2022). Windows & doors have been replaced (2022), & front door & exterior hardscaping were done last year (2024). Two ensuite bedrooms including a very large 5-piece primary ensuite. Nearly 49' of frontage! Separate basement entrance. Beautiful soffit lighting that enhances the exterior appearance at night. Updated 200 Amp electrical service. Only six houses on the street, with no house directly in front. Short walk to Legacy PS & local parks. Under 5-minute drive to Markham Green Golf Club, Boxgrove Centre mall with groceries, banks, & lots of other restaurants & services. Hop on & off the 407. Located in the Markham District HS & Bill Hogarth SS (FI) school districts. You'll love it here!
Inclusions: Stainless steel fridge, stove & oven, dishwasher, range hood, washer, dryer, furnace, air conditioner, all existing electrical light fixtures & window coverings.
